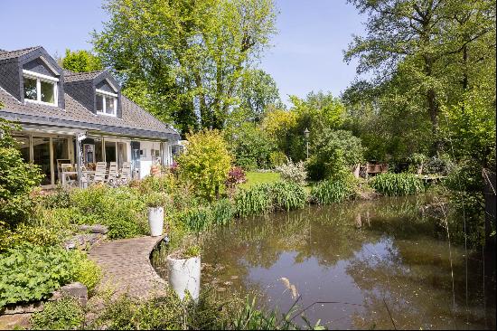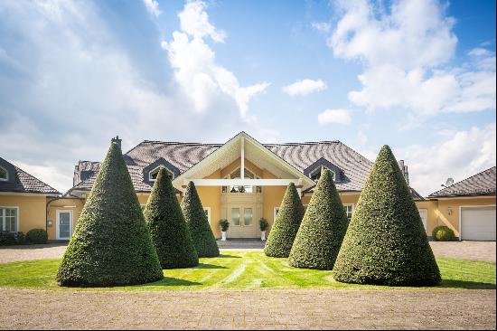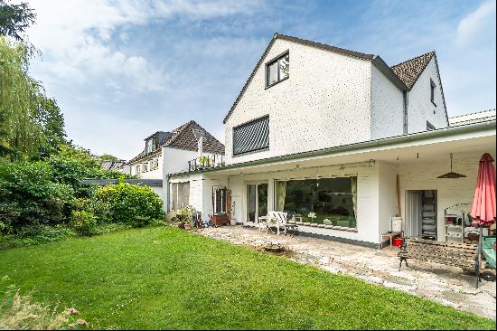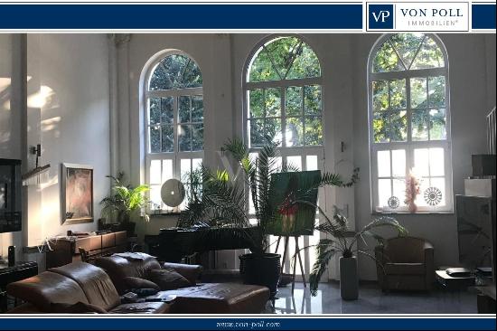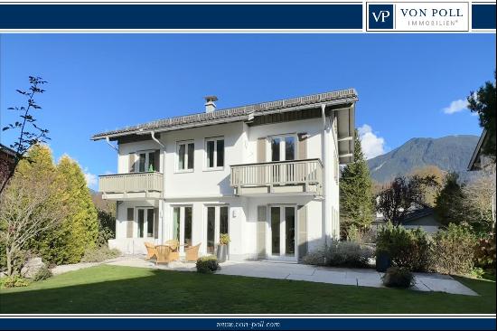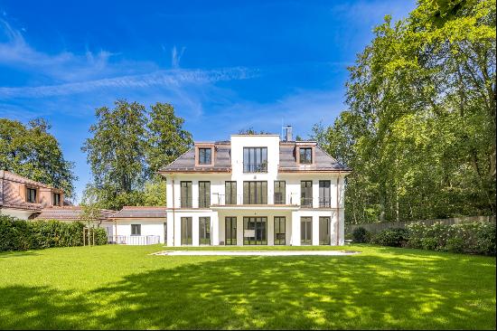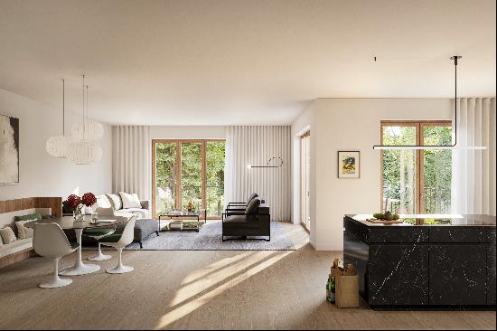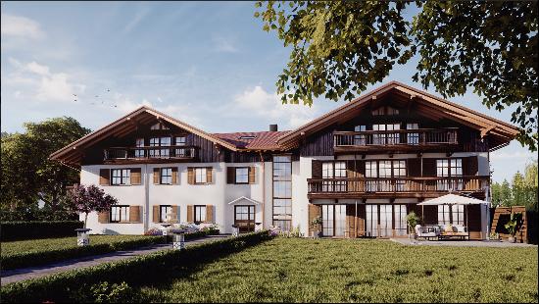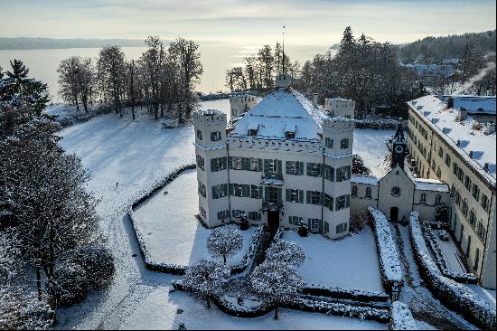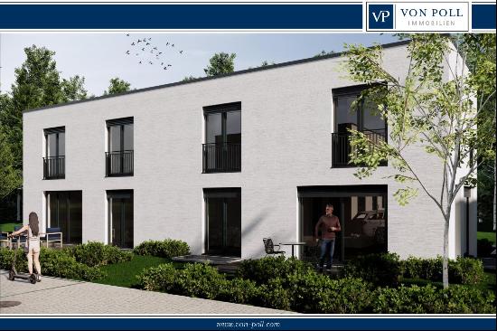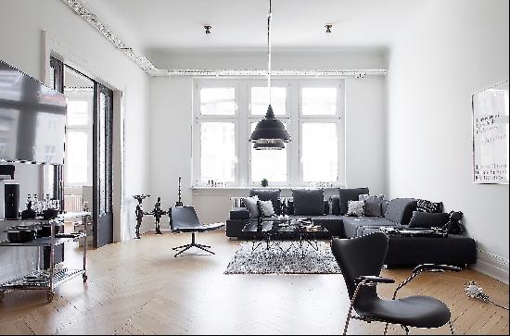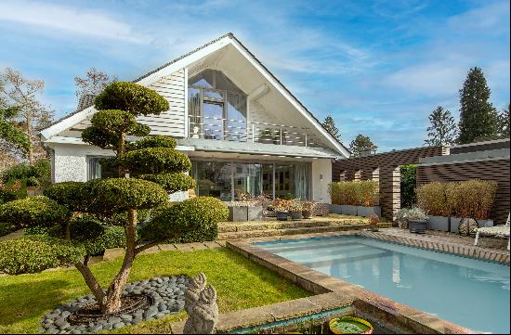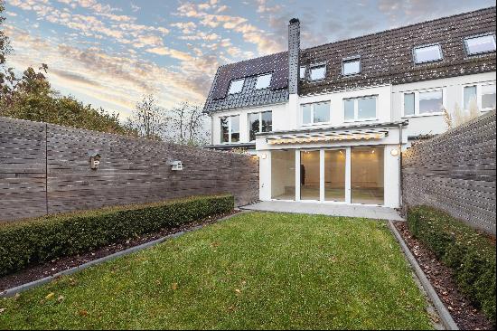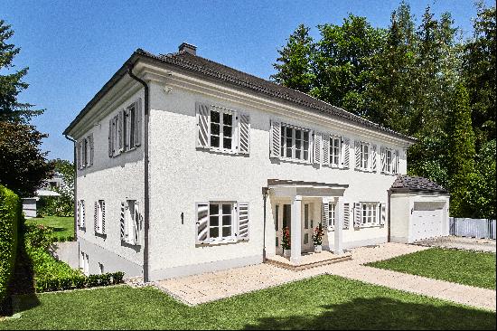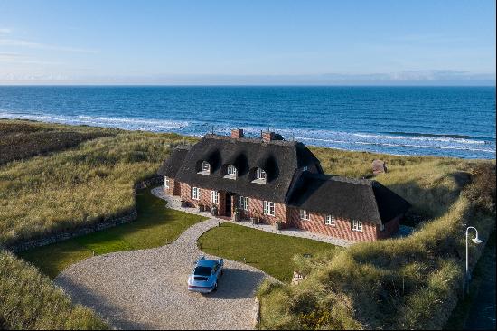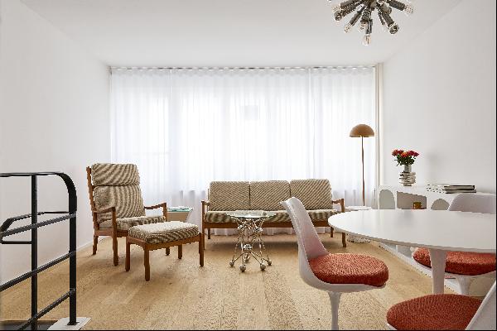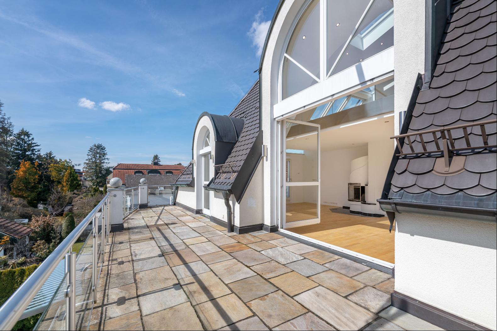
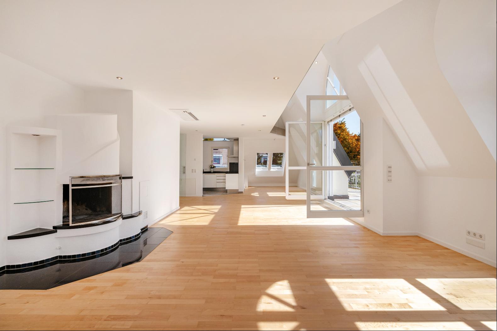
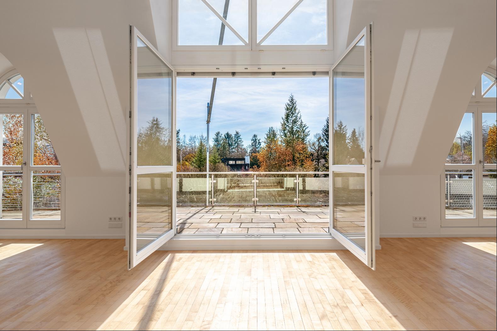
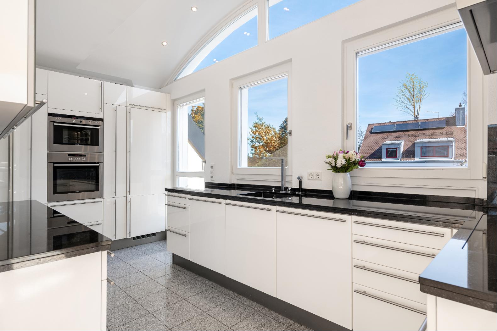
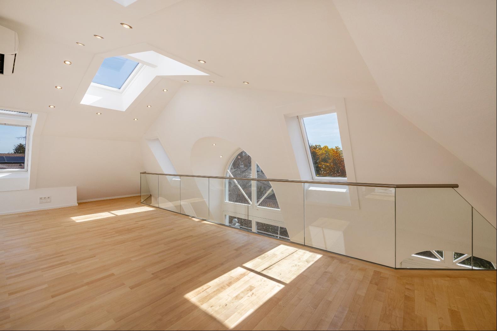
- For Sale
- EUR 1,630,000
- Build Size: 2,120 ft2
- Property Type: Apartment
- Bedroom: 2
- Bathroom: 2
This light-flooded property is part of a prestigious multi-family villa with only five units built in 2005. The well-kept building is situated in an excellent, absolutely quiet location in idyllic Hartmannshofen. The upscale neighborhood consists of partly historic houses as well as sophisticated modern buildings. Old trees create a park-like ambience.Spaciousness, an extraordinary abundance of light, timeless furnishings and a perfectly structured floor plan characterize the rooms on the 2nd floor and top floor. The space on offer extends over approx. 197 m² of living space and comprises a representative living/dining area with an open fireplace and breathtaking air space, a kitchen, a beautiful master area with bedroom, dressing room and bathroom en suite, a further (bedroom) room and a guest WC. There is also a spacious gallery, which can be used as a lounge/library or guest area and is completed by a bathroom. The living rooms and bedrooms are equipped with air conditioning; the elevator leads directly to the apartment.A highlight is the large, sunny south-facing terrace with a fantastic view of the greenery, which is complemented by an east and west-facing balcony. Two individual parking spaces in the building's own underground garage and a cellar compartment make this property in an extremely sought-after location perfect.Please note: We would like to expressly point out that the apartment in its current state does not comply with the original building permit. A new building permit has been granted based on a building application that requires partial conversion measures, which still have to be carried out in consultation with a buyer. An offer has been submitted for this. The owner will pay the costs in accordance with the offer dated XX.XX.XXXX.


