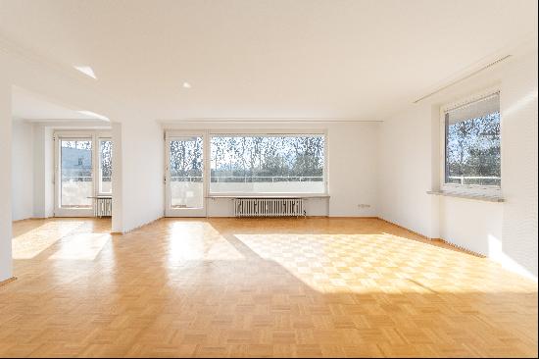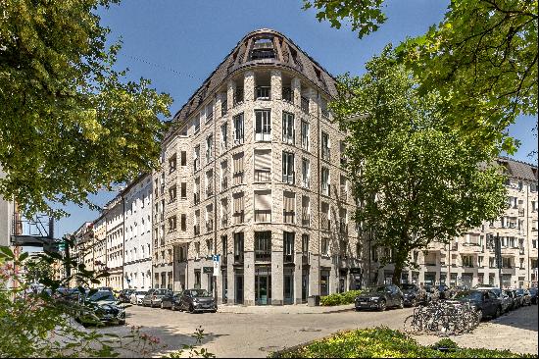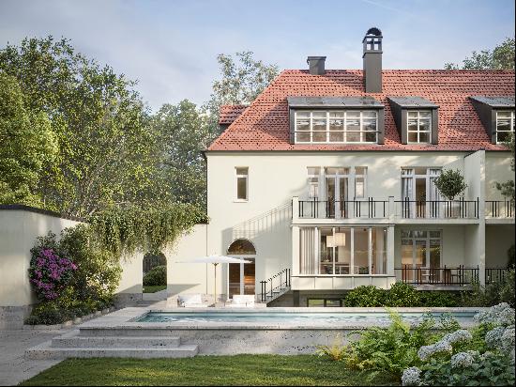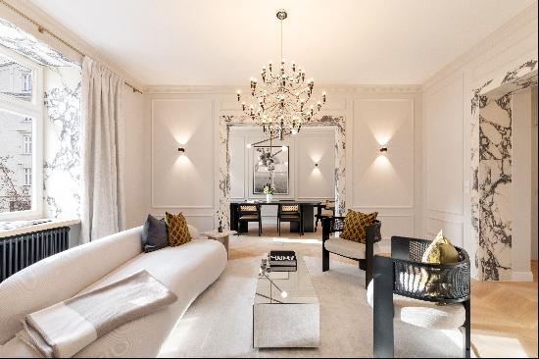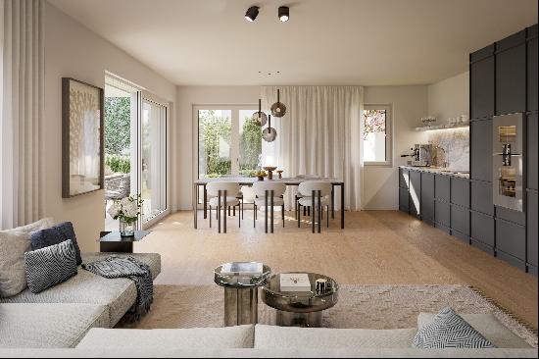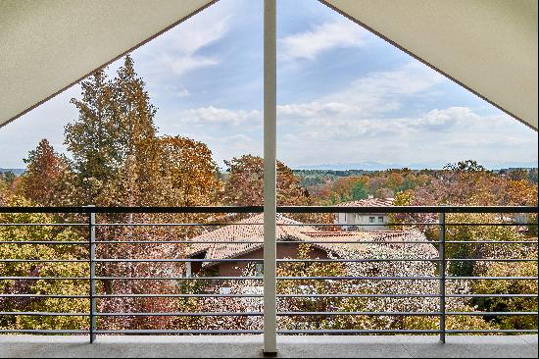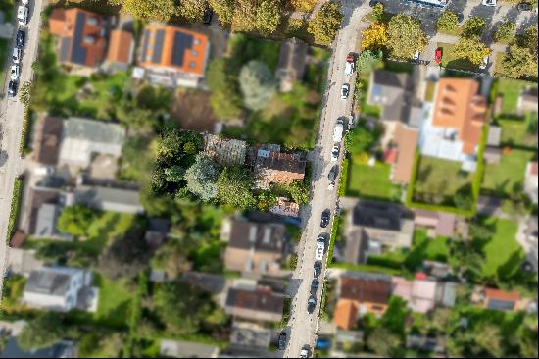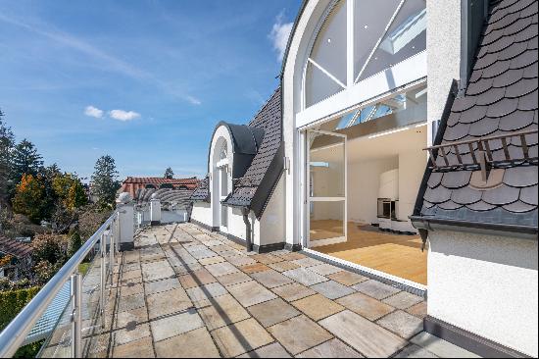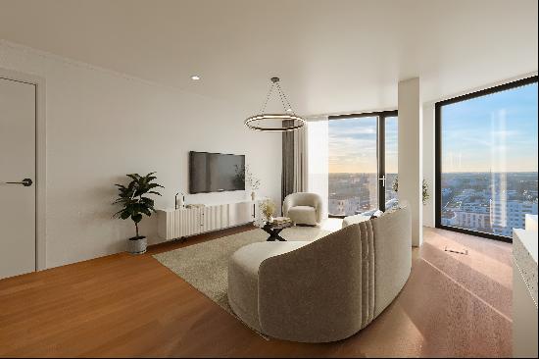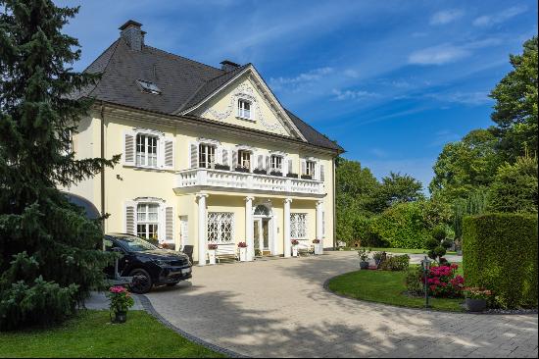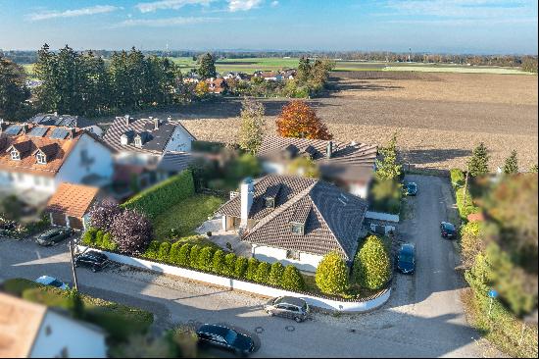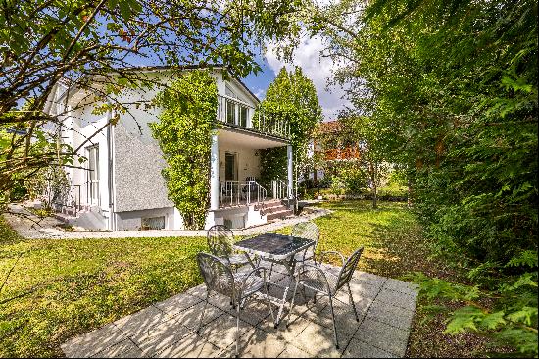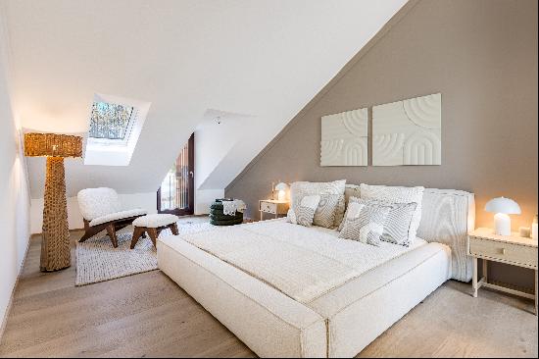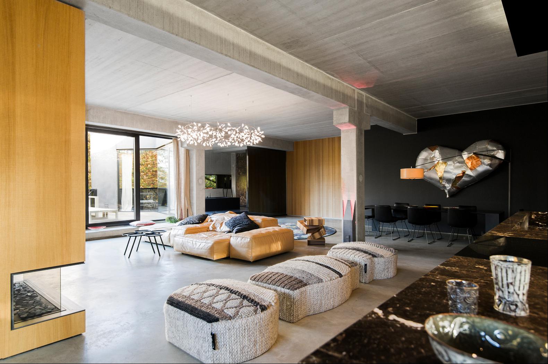
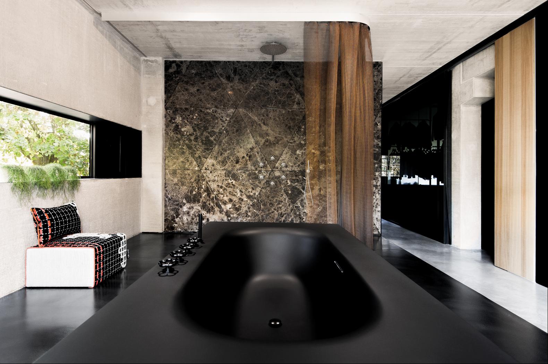
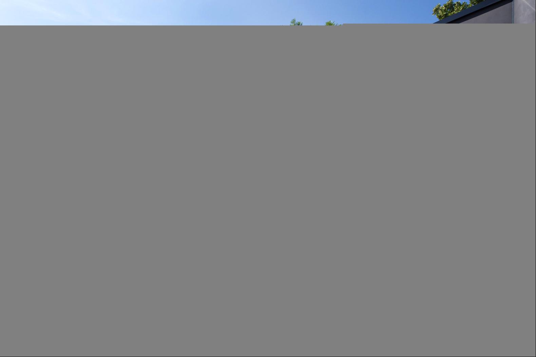
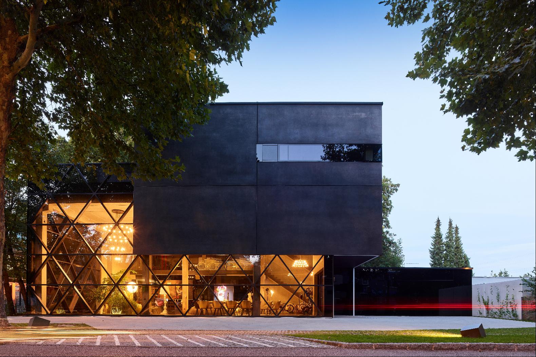
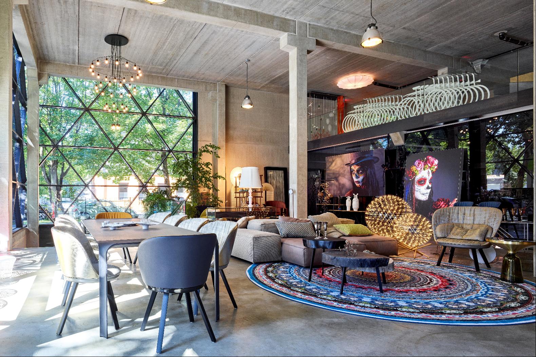
- For Sale
- EUR 7,200,000
- Build Size: 9,353 ft2
- Property Type: Single Family Home
- Bedroom: 2
- Bathroom: 3
This residential and commercial building combines apparent opposites in a fascinating, harmonious way: Glass and concrete, purism and sensuality, extravagance and groundedness. With a total usable area of approx. 1,078 m² spread over four floors, it is a perfect symbiosis of showroom, working environment and private residence.With this property, the designer couple Günter Neunzig and Lucia Kalok realized their vision of "Business & Home" under one roof. Nothing is standard, nothing has been left to chance. A six-meter-high showroom conveys a breathtaking sense of airiness, while the gallery with lounge and office areas exudes intimacy. A highlight is the private penthouse, which interprets subtle luxury at the highest level without losing sight of functionality.Just as important to Günter Neunzig in the planning and execution as masterful design was the idea of flexible, wide-ranging use. The conceivable options range from the current design manufactory, which can be handed over with the property if desired, to architecture/interior design, law firm, consulting, classic car dealership, high-end sports shop, gastronomy and/or event location, always combined with a privately usable penthouse. The possibilities are just as varied and unconventional as the property itself, which has been featured in numerous architecture/design publications and TV features. Heating is sustainable and efficient via a groundwater heat pump and ceiling heating.


