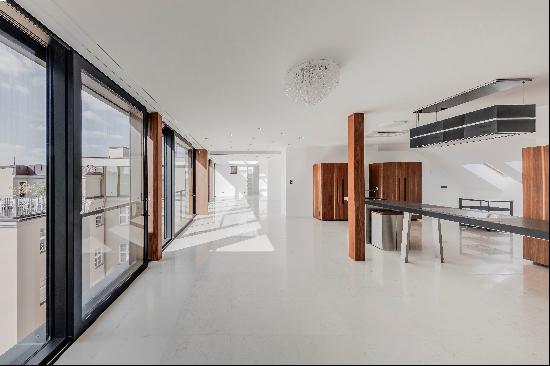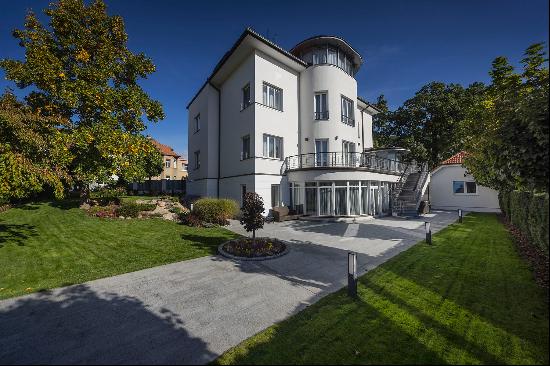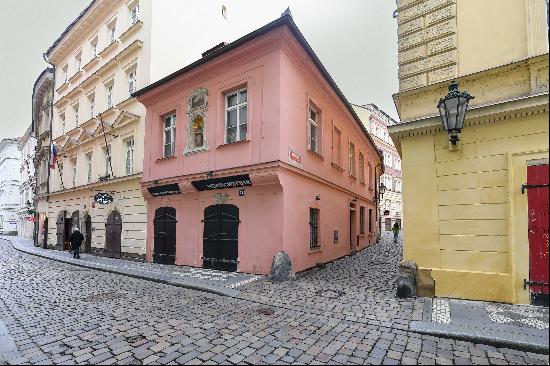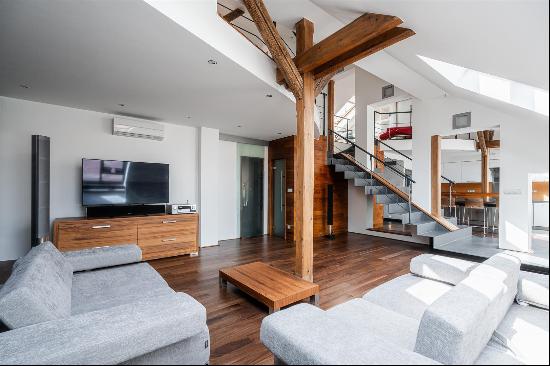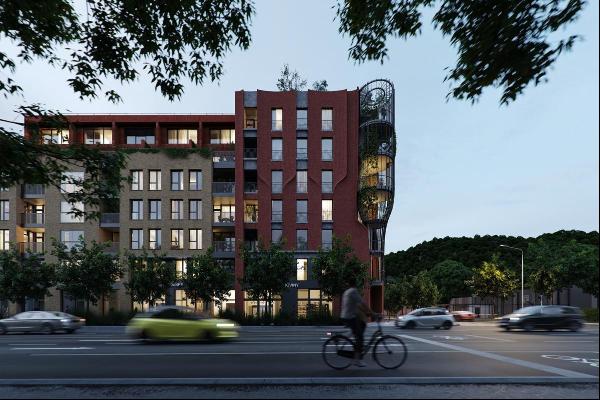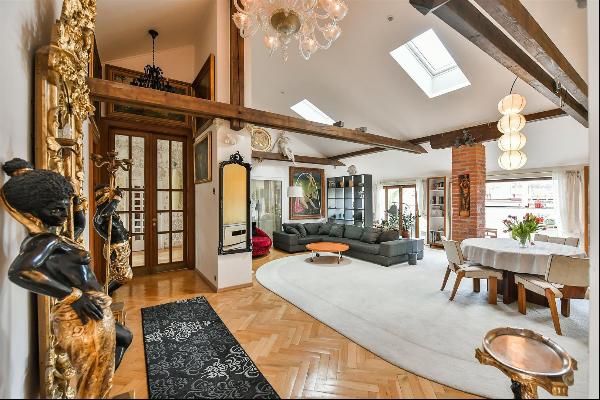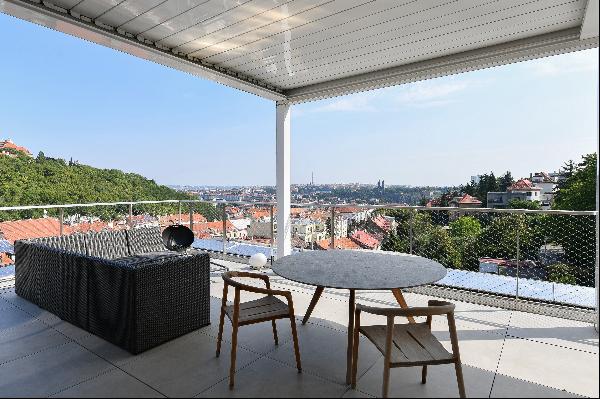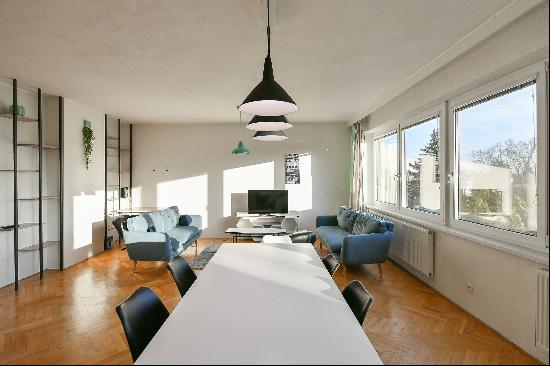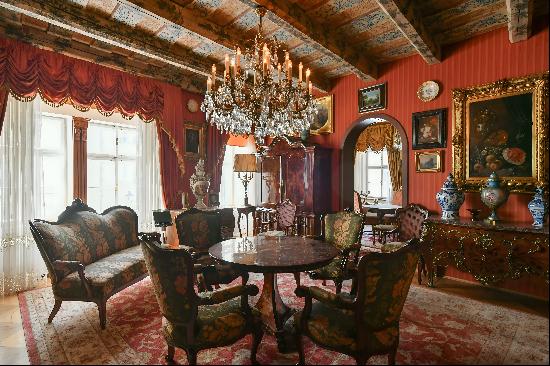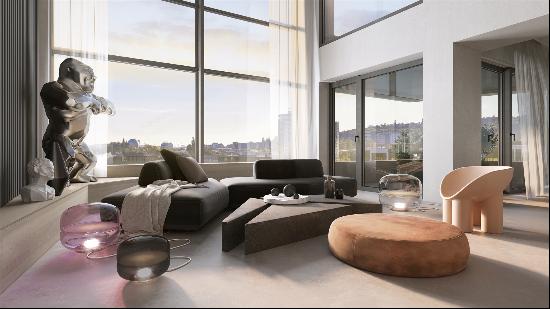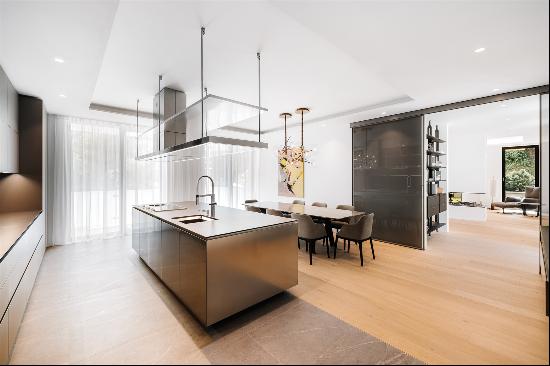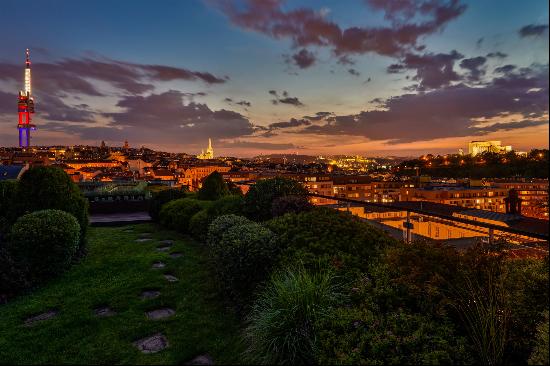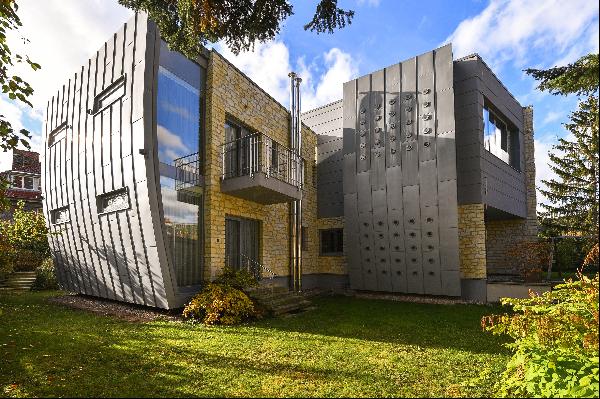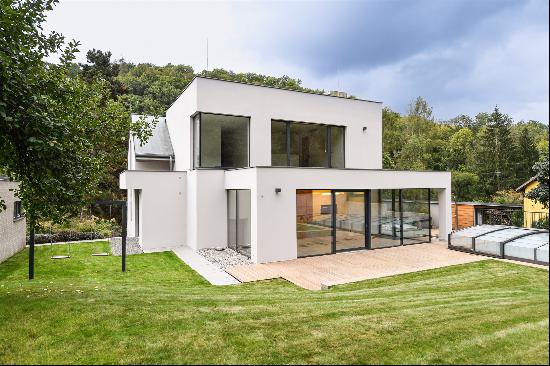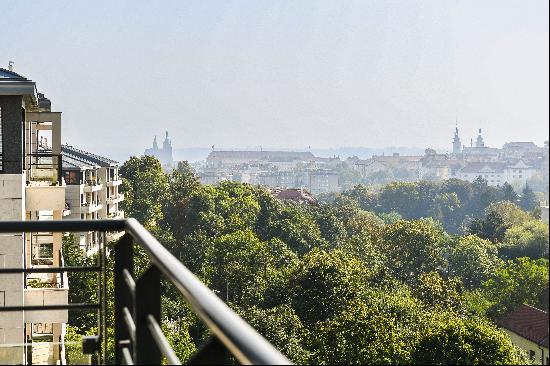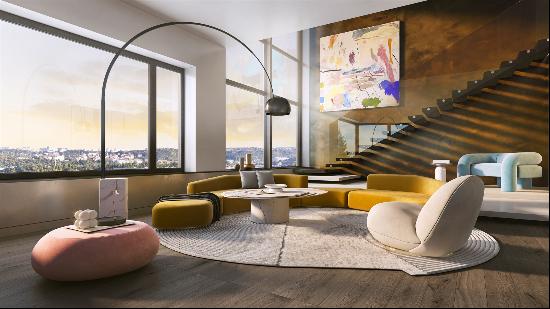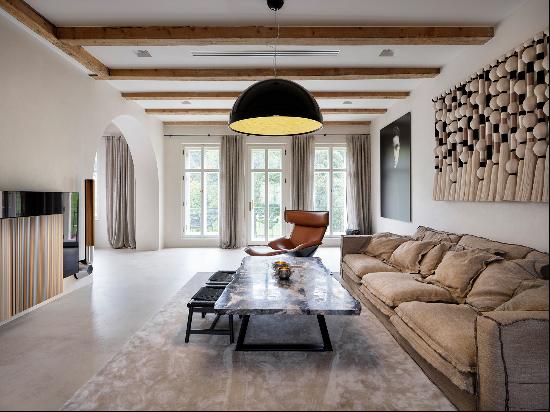






- For Sale
- CZK 37,902,170
- Build Size: 1,689 ft2
- Property Type: Apartment
- Bedroom: 3
- Bathroom: 2
- Half Bathroom: 2
Be the first to live in this up-and-coming apartment in an eagerly anticipated residential villa designed by leading Czech architects. With beautifully landscaped grounds, it's a property equal to a work of art.
With an over 100 m2 front garden, this elevated ground floor apartment comes with a large living room ready for the installation of the kitchen of your choice and access to the terrace. A walk-in closet, bathroom, and terrace are part of the master suite. Two bedrooms, a closet, a main bathroom, a guest toilet, and a walk-in wardrobe in the entrance hall complete the space.
The apartment will come equipped with three-layer wooden floors, large-format triple-glazed windows with exterior blinds, high-end sanitary ware, Italian floor and wall tiles, tall interior doors, designer switches and sockets, and a smart home system. An optimal interior temperature is assured by the HVAC system with recovery. Clients can select the shades of various fittings and purchase an already prepared interior design plan.
The new boutique residential project is set on a slope beneath Vyšehrad, an elegant part of Prague with many stately villas. The Vltava River with a pleasant bike path, restaurants, cafes, and sports facilities are all nearby. Live in luxury in an urban masterpiece.
Floor area: 156.7 m2, terraces: 25.53 m2 and 37.92 m2, front garden: 114.69 m2, cellar: 6.38 m2


