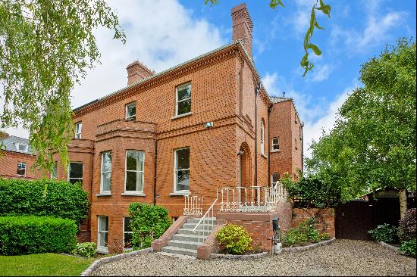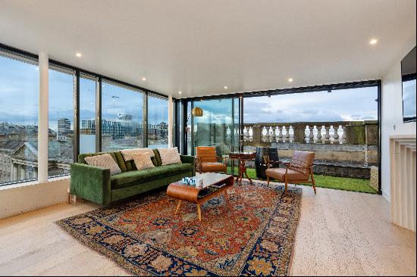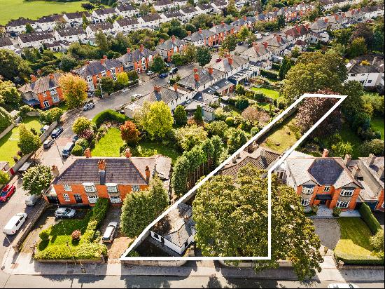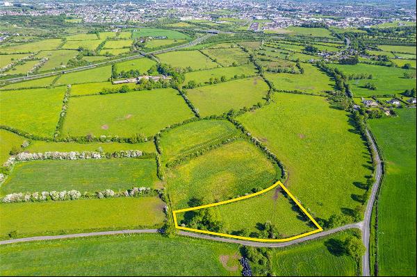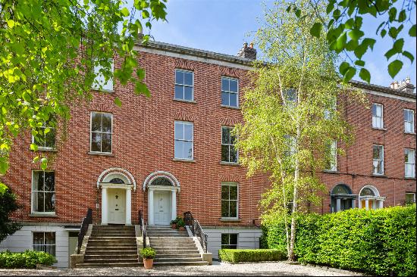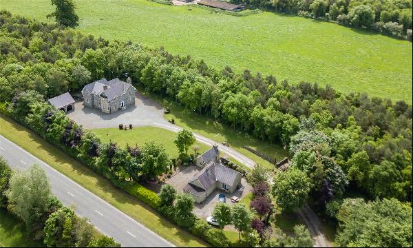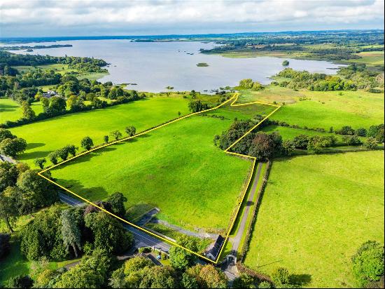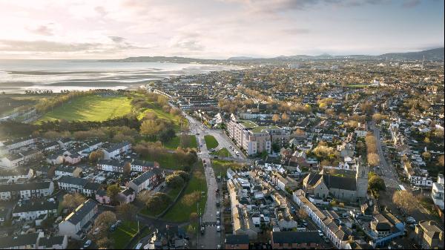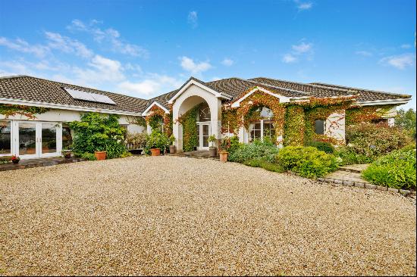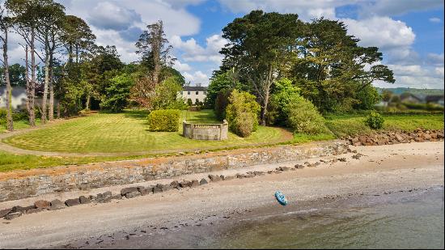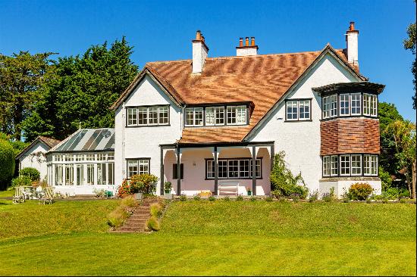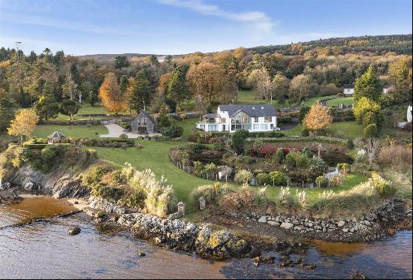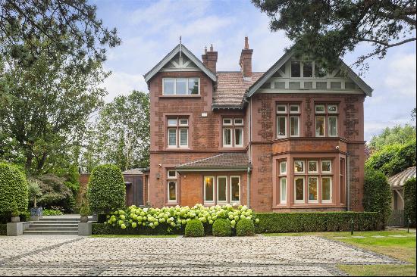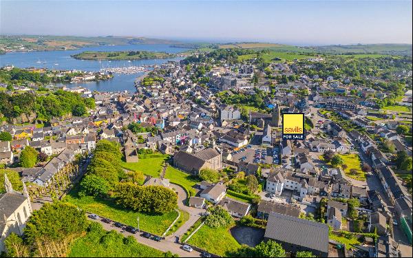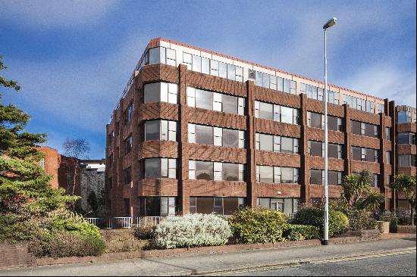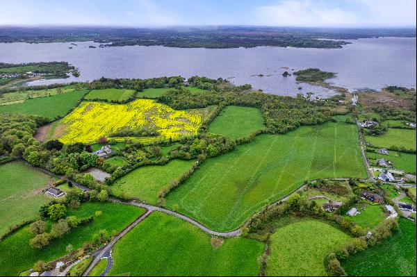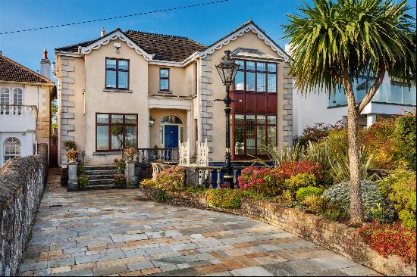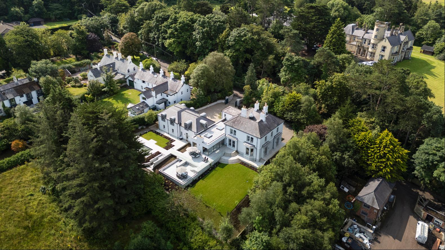
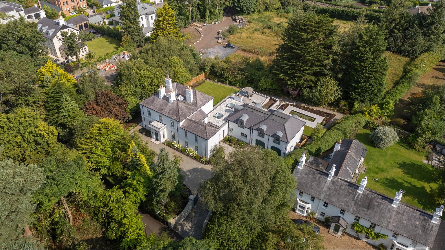
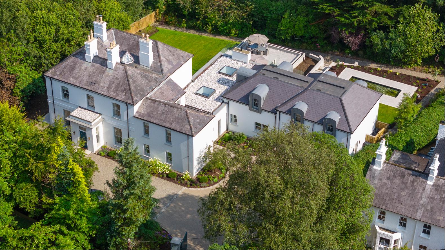
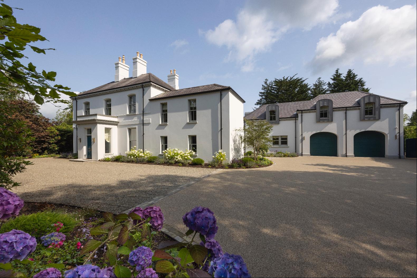
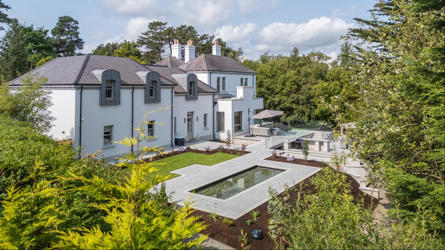
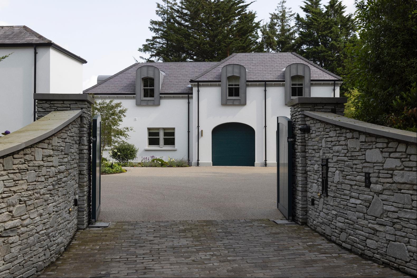
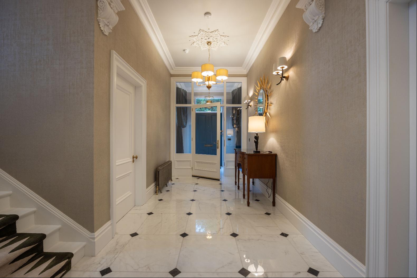
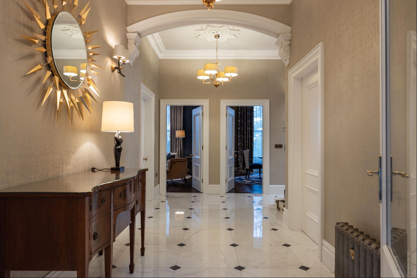
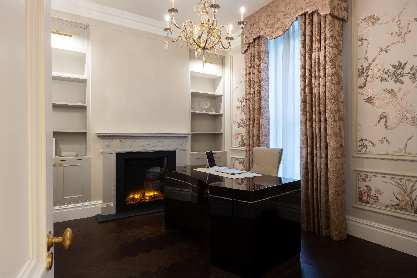
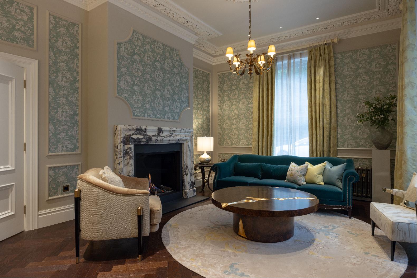
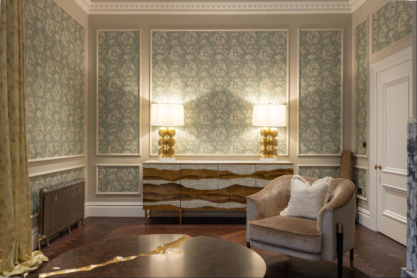
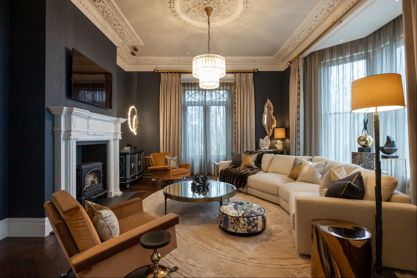
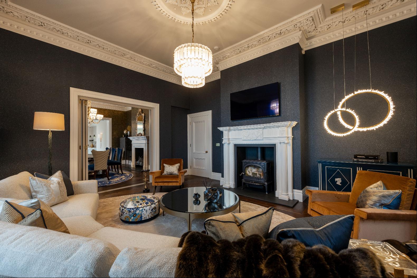
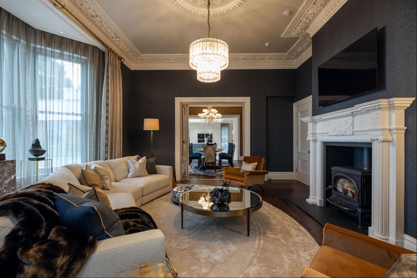
- For Sale
- EUR 4,427,394
- Property Type: Single Family Home
- Bedroom: 6
Description
Station Road, Craigavad has consistently proved to be a most desirable location. The setting is much sought after by a wide range of purchasers who appreciate the quiet nature of the surroundings yet remaining convenient to Holywood town, Belfast City and all your day-to-day needs including public transport networks, schools and convenience stores
Oranmore is a most attractive detached period property that has been extensively renovated and sits on a generous and mature plot. Finished with an attractive rendered finish, Bangor Blue slate roof, cast aluminium rainwater goods and hardwood sliding sash windows. Internally the impressive ceiling heights, deep skirtings and moulded architraves give a feeling of quality throughout.
The accommodation is laid over two levels, you are greeted by a spacious entrance hall with a grand staircase to first floor. The ground floor comprises of a drawing room with gas fire, living room with wood burning stove with bifolding doors to dining room with open fire and open to a large contemporary kitchen, living and casual dining space to the rear. The kitchen is of the highest quality with fabulous marble worktops, high end integrated appliances and walk in pantry. From there you have sliding glazed doors to the raised patio and gardens. The rear entrance hall has access to a boot room, utility room, winery, attached garage, and a staircase to two bedrooms (one of which is an en suite). There is a further bedroom on the ground floor with en suite shower room. The first floor has three bedrooms, all en suite, with an impressive principal suite with walk in dressing rooms and luxurious en suite bathroom.
The property is surrounded by manicured, landscaped gardens with a large entertaining patio to the rear, sunken bbq area and feature reflection pool. You enter via electric gates and are surrounded by a mature boundary with an array of shrub beds and trees giving ample privacy. There is an attached garage with twin opening remote doors. The property benefits from all the modern day desires such as gas central heating, double glazed windows and has been extensively insulated throughout the renovations whilst enjoying the period character.
All in all this is a spectacular property finished to the highest of standards. There is an option to purchase the furniture separately if one desires. Internal viewing is highly recommended.
Oranmore is a most attractive detached period property that has been extensively renovated and sits on a generous and mature plot. Finished with an attractive rendered finish, Bangor Blue slate roof, cast aluminium rainwater goods and hardwood sliding sash windows. Internally the impressive ceiling heights, deep skirtings and moulded architraves give a feeling of quality throughout.
The accommodation is laid over two levels, you are greeted by a spacious entrance hall with a grand staircase to first floor. The ground floor comprises of a drawing room with gas fire, living room with wood burning stove with bifolding doors to dining room with open fire and open to a large contemporary kitchen, living and casual dining space to the rear. The kitchen is of the highest quality with fabulous marble worktops, high end integrated appliances and walk in pantry. From there you have sliding glazed doors to the raised patio and gardens. The rear entrance hall has access to a boot room, utility room, winery, attached garage, and a staircase to two bedrooms (one of which is an en suite). There is a further bedroom on the ground floor with en suite shower room. The first floor has three bedrooms, all en suite, with an impressive principal suite with walk in dressing rooms and luxurious en suite bathroom.
The property is surrounded by manicured, landscaped gardens with a large entertaining patio to the rear, sunken bbq area and feature reflection pool. You enter via electric gates and are surrounded by a mature boundary with an array of shrub beds and trees giving ample privacy. There is an attached garage with twin opening remote doors. The property benefits from all the modern day desires such as gas central heating, double glazed windows and has been extensively insulated throughout the renovations whilst enjoying the period character.
All in all this is a spectacular property finished to the highest of standards. There is an option to purchase the furniture separately if one desires. Internal viewing is highly recommended.
Rooms
GROUND FLOOR:
ENTRANCE PORCH: 7'7" x 5'11" (2.3m x 1.8m)Ceramic tiled floor, corniced ceiling, ceiling rose, hardwood glazed inner door to Reception Hall.
RECEPTION HALL: 20'2" x 7'8" (6.15m x 2.34m)Marble tiled fireplace, corniced ceiling, ceiling rose, corbels, wall light wiring, recessed lighting, staircase to First Floor.
STUDY: 12'9" x 11'5" (3.89m x 3.48m)Painted hardwood fire surround with gas fire inset and slate hearth, panelled walls, solid Walnut Herringbone floor, built in shelving and cupboards in alcoves.
MUSIC ROOM: 20'0" x 13'7" (6.1m x 4.14m)Striking Italian marble fire surround with gas fire inset and slate hearth, solid Walnut herringbone floor, panelled walls, double opening patio doors to side. Corniced ceiling, ceiling rose, recessed lighting.
DRAWING ROOM: 17'10" x 17'9" (5.44m x 5.4m)Detailed marble fire surround with multi fuel free standing stove and slate hearth, solid Walnut herringbone floor, double opening patio doors to side, corniced ceiling, ceiling rose, recessed lighting, bi-folding doors to Dining Room.
DINING ROOM: 17'4" x 15'9" (5.28m x 4.8m)Marble fire surround with steel fire basket and slate hearth, Walnut herringbone floor, corniced ceiling, ceiling rose, wall light wiring, open to Kitchen/Living. Bi-folding doors to Drawing Room.
KITCHEN/LIVING: 37'8" x 18'9" (11.48m x 5.72m)Handcrafted painted kitchen with excellent range of fitted cabinetry surrounding a 16 ft central island with marble worktops and casual breakfast bar dining, Bora induction hob, Franke 1.5 bowl sink unit with bronze Quooker tap, integrated Siemens dishwasher, integrated Miele ovens, microwave and coffee machine, integrated Siemens larder fridge, freezer and wind fridge. Living area with feature gas fire with marble hearth and Walnut panelled TV wall, attractive outlook to gardens and twoards Belfast Lough with sliding doors to elevated patio and entertaining space. Corniced ceiling, wall light wiring, feature recessed LED lighting above island, large format marble tiled floor.
PANTRY: 9'5" x 7'11" (2.87m x 2.41m)Accessed via Crittall doors, excellent range of hand painted cabinetry and open shelves with marble worktops, larder freezer, tiled floor, recessed lighting.
REAR HALLWAY: 16'9" x 12'12" (5.1m x 3.96m)Access to rear via hardwood glazed door, large format marble tiled floor, fitted cloaks storage space with seat, corniced ceiling, recessed lighting, wall light wiring, staircase to Bedroom 4 and Playroom.
WINE ROOM:Impressive fitted cabinetry with striking green marble countertop, small brass sink with tap, wine storage, open shelves. Recessed lighting, wood effect tiled floor.
CLOAKROOM:Low flush WC and wash hand basin with vanity storage below, marble top and brass tap, tiled floor, feature tarnished mirror behind sink, recessed lighting.
UTILITY ROOM: 13'2" x 9'4" (4.01m x 2.84m)Excellent range of hand painted cabinetry with marble worktops, large Franke stainless steel sink with brass mixer taps, plumbed for washing machine, recess for tumble dryer, tiled floor, wall light wiring, recessed lighting.
DOUBLE GARAGE: 25'11" x 25'10" (7.9m x 7.87m)Twin opening remote up and over doors, power and light. Staircase to Bedroom 4 and Playroom. Recessed lighting and wall light wiring.
FIRST FLOOR:
LANDING 1:
BEDROOM 4: 26'1" x 22'10" (7.95m x 6.96m)Fitted wardrobes, recessed lighting.
ENSUITE SHOWER ROOM 1:Low flush WC, wash hand basin with vanity unit below and illuminated bluetooth mirror above, large walk in shower cubicle with chrome overhead shower and hand held fitments, chrome heated towel rail, tiled floor, recessed lighting.
PLAYROOM: 23'3" x 17'8" (7.09m x 5.38m)Storage cupboard, recessed lighting, could be used as a Cinema Room/Gym.
SIDE ENTRANCE:Glazed door and side panel, marble tiled floor, panelled walls, wall light wiring, communications cupboard.
BEDROOM 5: 15'8" x 11'6" (4.78m x 3.5m)Fitted wardrobes, corniced ceiling.
ENSUITE SHOWER ROOM 2: 10'6" x 6'7" (3.2m x 2m)Low flush WC, wash hand basin with vanity drawers below, large walk in shower with brass overhead and hand held shower fitments, ornate heated towel radiator, marble tiled floor, corniced ceiling, recessed lighting, wall light wiring.
FIRST FLOOR RETURN:
LANDING 2:Seating area, wall light wiring, corniced ceiling.
BEDROOM 3: 14'4" x 11'3" (4.37m x 3.43m)Fitted wardrobes, corniced ceiling, recessed lighting.
ENSUITE SHOWER ROOM 3:Low flush WC, wash hand basin with vanity drawers below, large walk in shower with chrome overhead and hand held shower fitments, heated towel radiator, tiled floor, partly tiled walls, corniced ceiling, recessed lighting, wall light wiring.
LANDING 3:Large linen cupboard, feature light dome, corniced ceiling, recessed lighting.
BEDROOM 2: 13'11" x 11'9" (4.24m x 3.58m)Corniced ceiling.
DRESSING AREA:Fitted wardrobes, recessed lighting.
ENSUITE SHOWER ROOM 4:Low flush WC, wash hand basin with vanity drawer below and illuminated mirror above, shower with brass overhead and hand held shower fitments, heated towel radiator, tiled floor, corniced ceiling, recessed lighting.
PRINCIPLE BEDROOM SUITE: 17'10" x 15'10" (5.44m x 4.83m)Views across to Belfast Lough, corniced ceiling, LED strip lighting, recessed lighting, wall light wiring.
DRESSING ROOM: 20'2" x 11'6" (6.15m x 3.5m)Impressive fitted dressing room with display shelving, large island with drawer storage, LED strip lighting, recessed lighting, corniced ceiling. Fitted with a good range of hanging space and drawers.
ENSUITE BATHROOM: 13'3" x 8'2" (4.04m x 2.5m)Views to Belfast Lough, free standing bath with brass mixer taps and shower fitment, twin wash hand basis with ornate vanity stand, marble tiled floor, partly tiled walls, recessed lighting, corniced ceiling.
SEPARATE WC:Concealed cistern WC, detailed marble tiled floor.
LARGE WALK IN SHOWER:Detailed marble tiled floor, walls and seat, brass overhead and hand held shower fitment, LED strip lighting.


