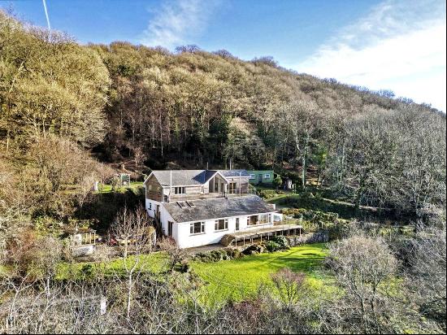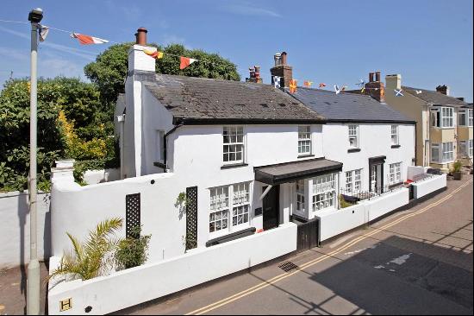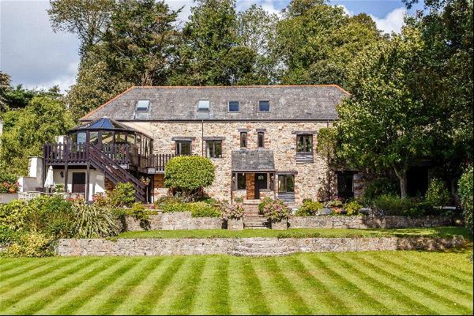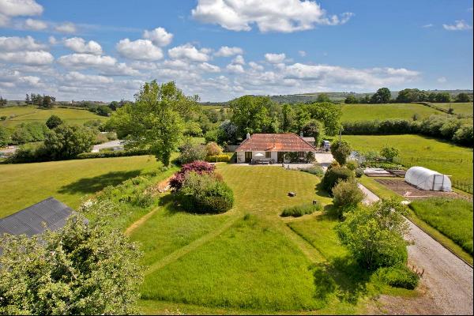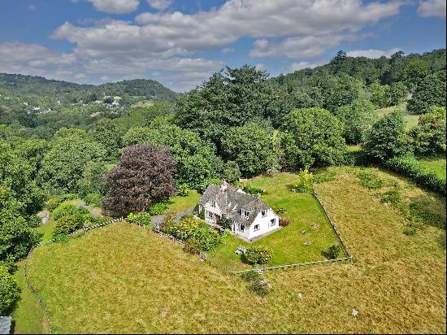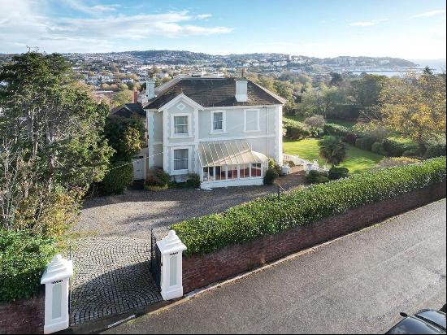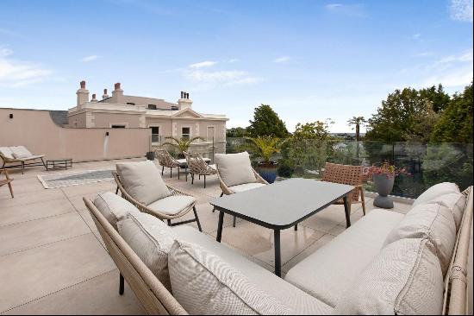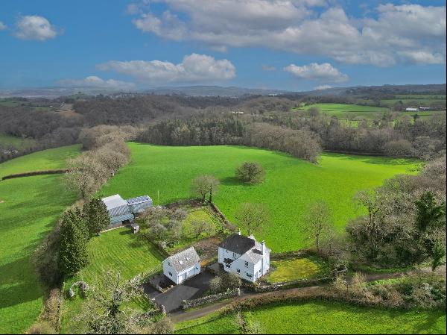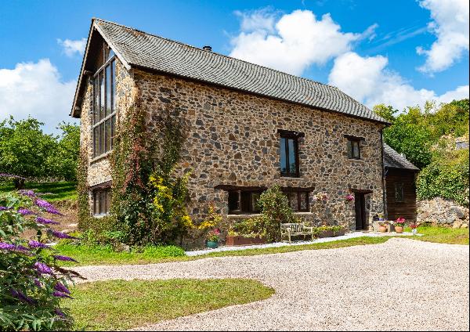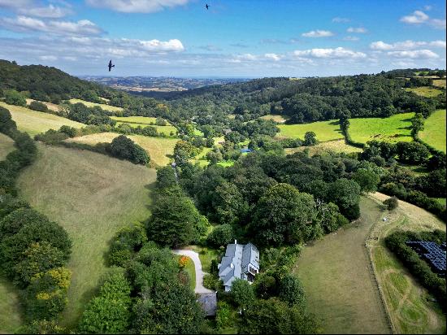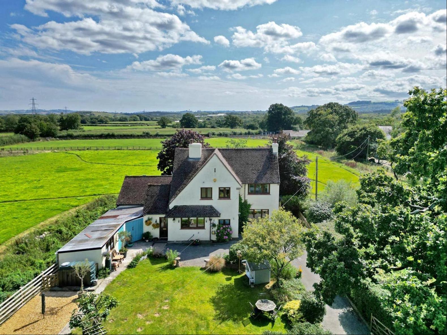
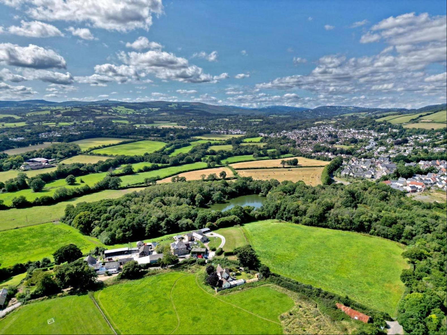
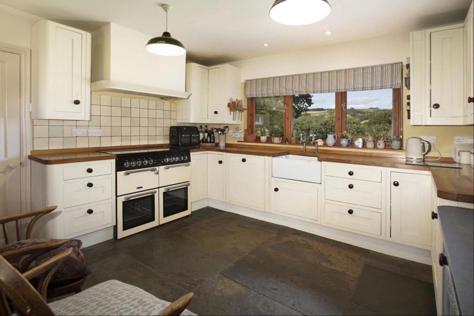
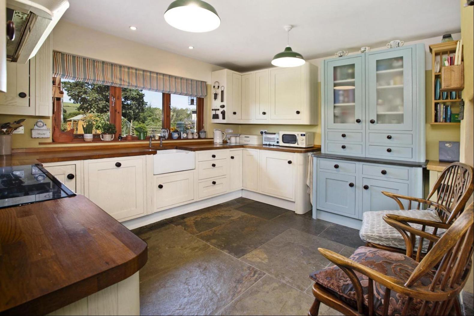
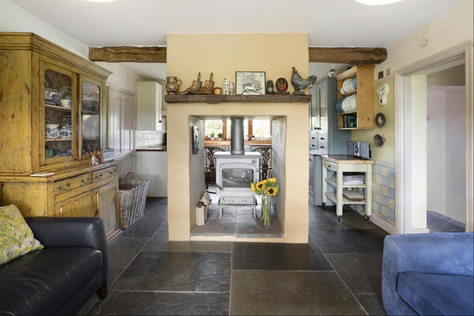
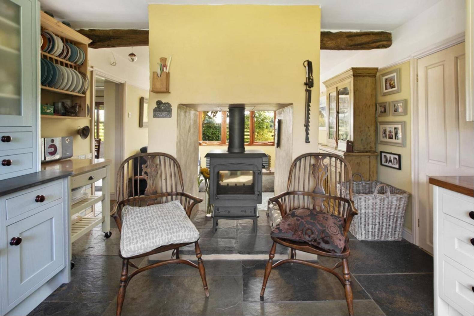
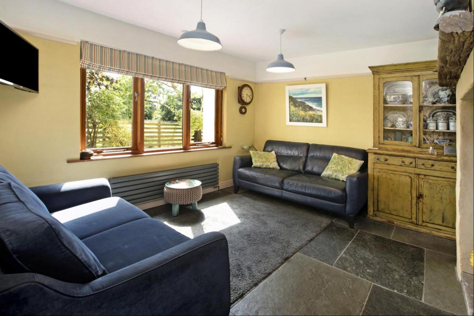
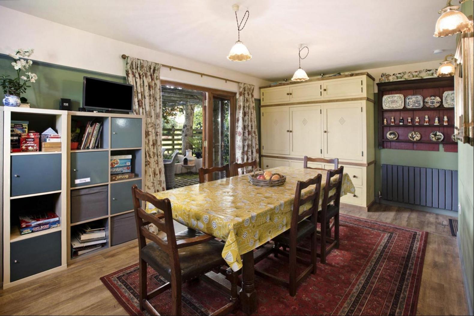
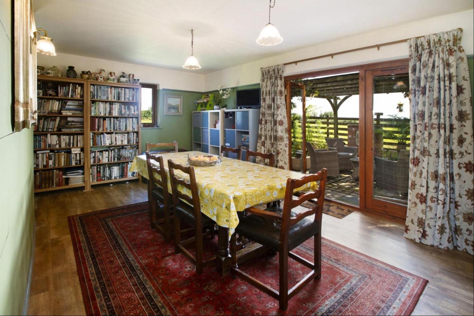
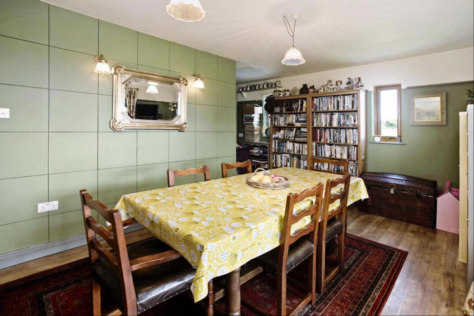
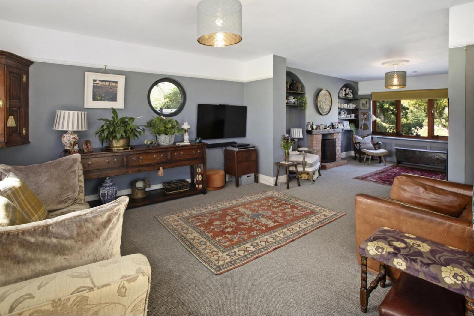
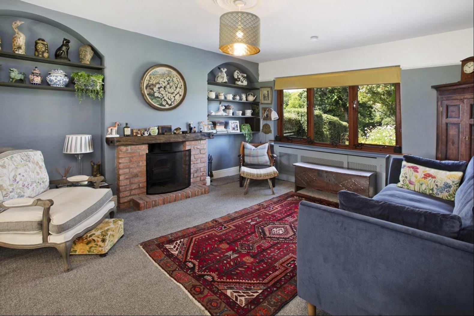
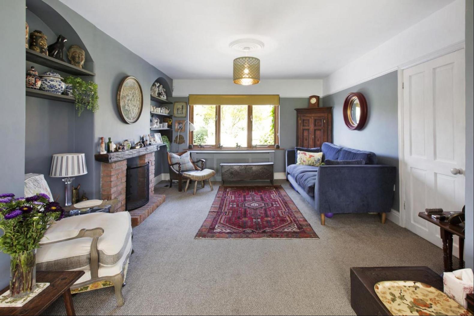
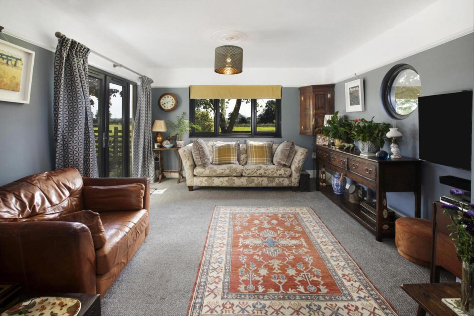
- For Sale
- GBP 765,000
- Property Style: Traditional
- Bedroom: 3
- Bathroom: 2
INTRODUCTION
Little Bradley Farmhouse is a wonderful detached family home that has been in the same ownership for the last twenty years. Since acquiring the property, it has been significantly improved and extended to provide comfortable family living with plenty of space and light. Extended in 2018 this lovely home is not short of space and provides numerous reception rooms to the ground floor level. The main living room has been tastefully extended providing a comfortable reception interconnecting the rear garden. A large open plan kitchen/dining room and breakfast room complete the reception rooms and there is also a useful utility room/wc to this level.
Upstairs, there are three bedrooms, two of which are doubles and the master with an en suite shower room. Some fabulous Moorland views can be enjoyed from this floor, particularly from the dual aspect second bedroom. There is also a modern quality four piece white suite.
Occupying a generous, peaceful plot there are level easy to maintain gardens to both front and rear of the house. The main garden is located to the back of the house and offers an attractive raised dining area with pergola and there is a newly paved lower section directly outside the main living room. The front area affords ample parking and a level garden from which the breath taking views can be enjoyed. With just a short drive into Bovey Tracey this family home is certainly not one to be missed!
SELLERS INSIGHT
Back in 2004 we began the search for a semi-rural home which was near to Bovey Tracey and provided easy, close access to get to work. We viewed a number of properties and initially found it difficult to find a property that ticked many of the boxes. We then viewed Little Bradley Farmhouse and instantly fell in love with it.
Although it needed considerable updating and modernisation we recognised the potential it provided, suitable for a growing family. The views we wake up to every day are amazing with an abundance of wildlife on our doorstep. Being active, we enjoy the many walks with nature reserves and fishing lakes just a couple of minutes from the house.
We truly have loved our home and the countryside around us but now is the time to downsize and pass on our home to new owners. We hope that they enjoy it as much as we have.
STEP INSIDE
Little Bradley Farmhouse is a deceptively large property. With pleasant external aesthetics it also has a charm and character all of its own. Having been extended to the ground floor level in recent times there is plenty of accommodation on offer. There are three good size reception rooms, including the wonderful extended living room and this therefore covers a multitude of requirements. It is understood that the previous owners utilised the large dining room as an annex area previously but this could also provide an ideal study or workplace area. The main kitchen/breakfast room is bisected by a chimney breast with cast iron wood burner and the kitchen itself provides a comprehensive modern range of bespoke units and appliances. There is also a handy utility room with a toilet.
Upstairs, there are three bedrooms in total with two of these offering double bedrooms. There is also an en suite shower room to the master bedroom. All three of the bedrooms enjoy fabulous views with arguably the finest from the dual aspect second bedroom. These are certainly views that must be seen to be fully appreciated. There is also a modern four piece family bathroom suite of a high quality.
STEP OUTSIDE
Occupying a generous size plot Little Bradley Farmhouse is an ideal family home. It is situated on a slightly elevated, level plot which enjoys spectacular moorland vistas. To the front of the house is a level lawned garden with a greenhouse and garden shed. Adjoining the the house are a couple of handy storage sheds and the oil tank is situated to the side of this structure. There is also ample driveway parking for around four cars.
The main area of garden is situated to the rear of the house and provides a tranquil dining and sitting out area with relaxing views across nearby fields. The dining area and pergola step down to a newly paved area of garden handily linking to the main living room and dining room. A path extends around the back of the house to the front garden and main parking area.
There is certainly a feeling when you are at this property that additional accommodation could be added to the first floor level. Should one wish or require extra space, this could be looked into and explored (subject to planning permission). The road leading to the house is a private road and it is understood that the maintenance of this has been split equally between the residents using this access.
LOCATION
Situated a short drive from the centre of Bovey Tracey, Little Bradley Farmhouse provides the very best of both worlds. It offers peace and tranquillity, pleasant views and yet the town’s shops, schools and amenities are only a couple of minutes drive away. Further afield, there is easy access to the A38 which connects both Exeter and Plymouth.
USEFUL INFORMATION
Local Authority: Teignbridge Council
Services: Oil fired central heating, mains electricity and septic tank
Useful locations: Exeter circa 15 miles, Exeter Airport 18 miles, Plymouth 32 miles, Bristol 91 miles
Contact details: All appointments via Fine & Country South Devon on 01803 898321
Energy Efficiency Current: 45.0
Energy Efficiency Potential: 84.0


