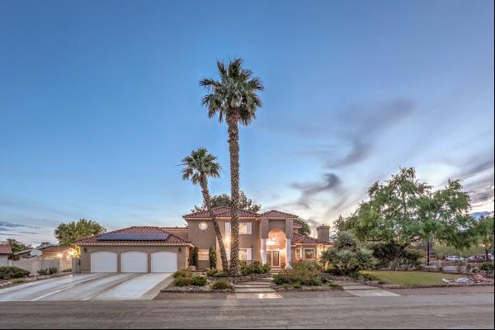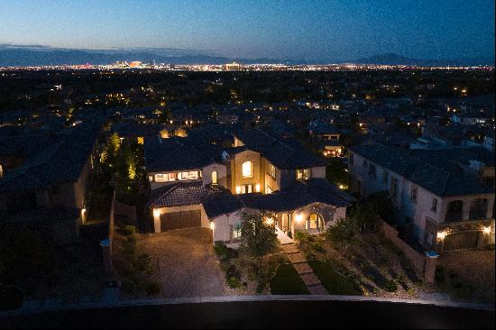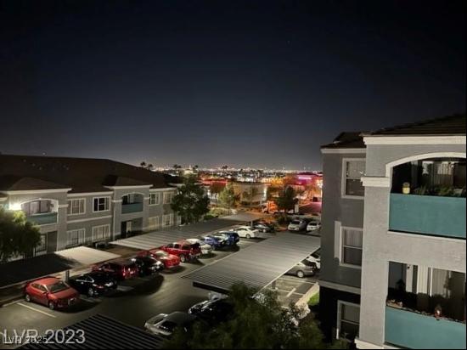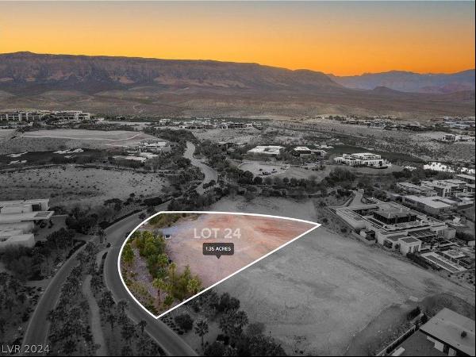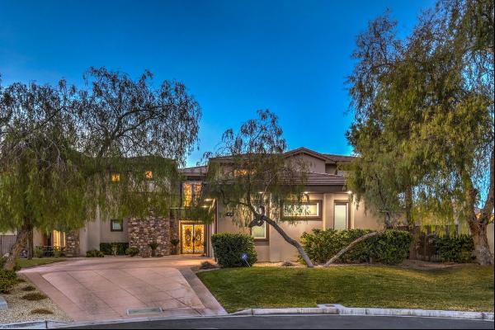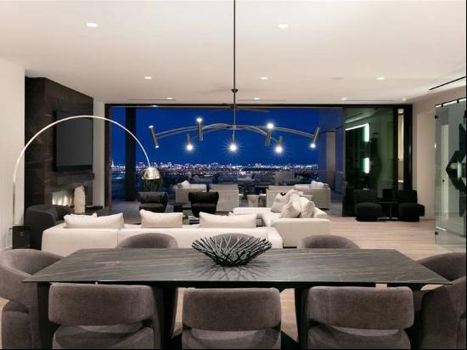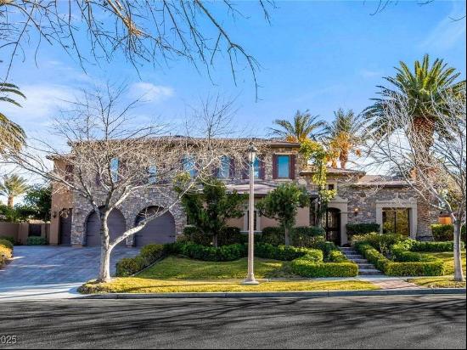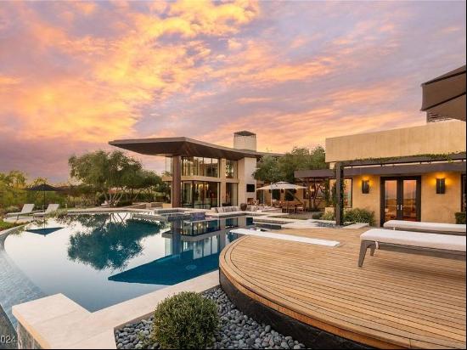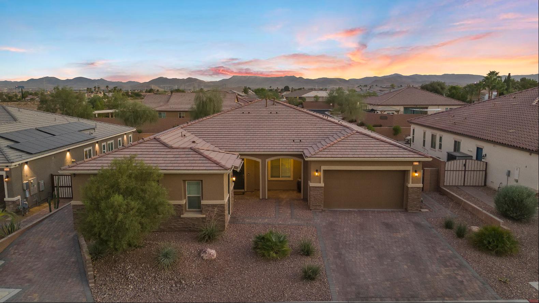
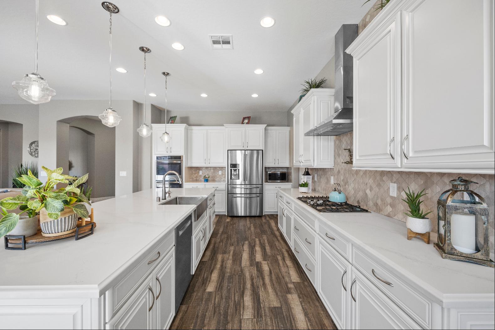
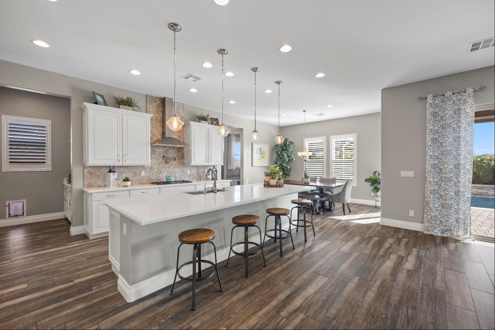
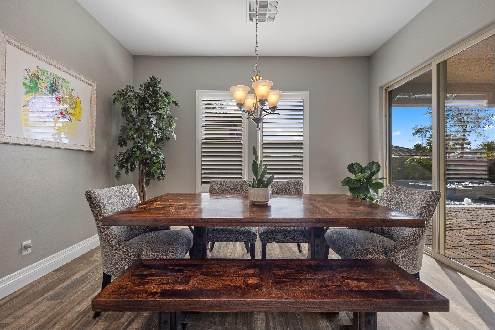
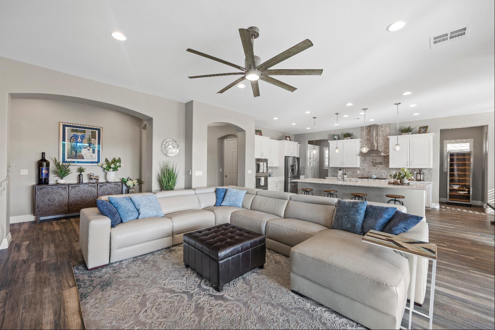
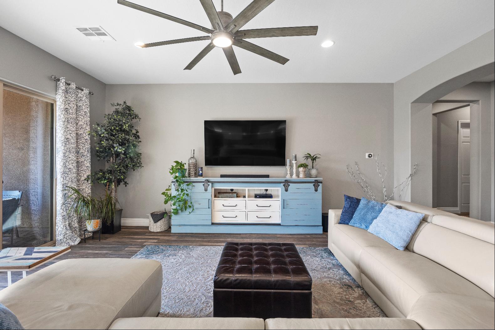
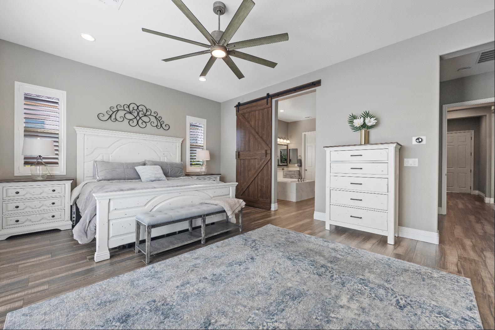
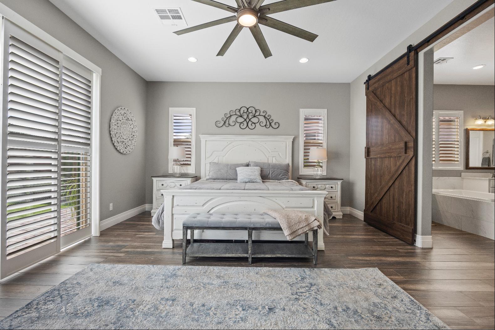
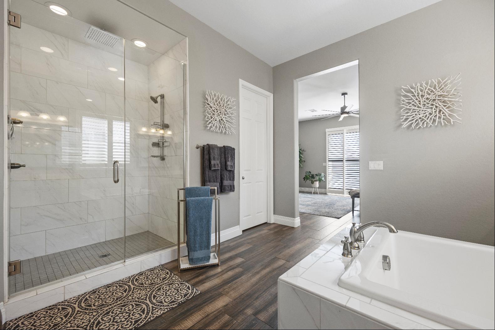
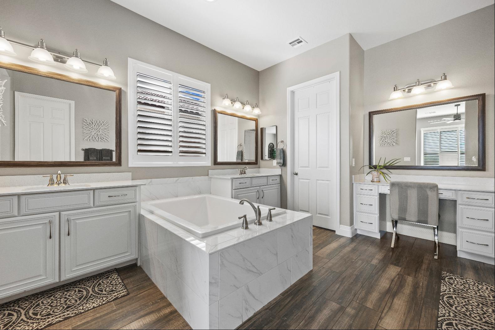
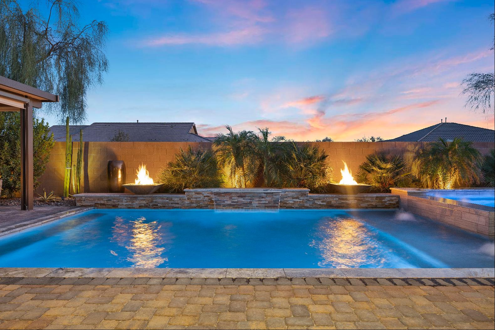
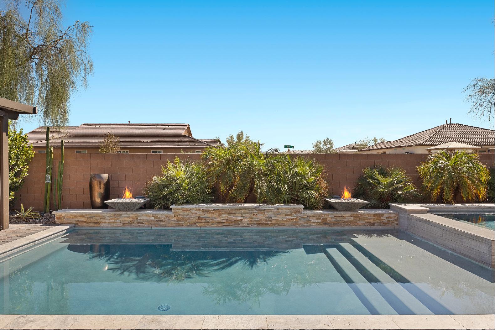
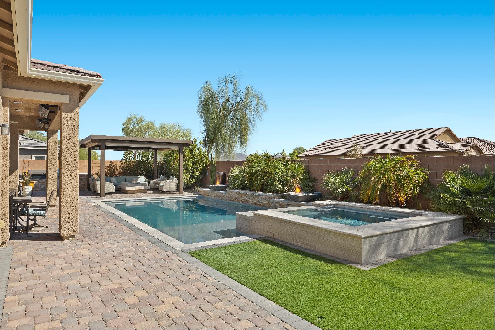
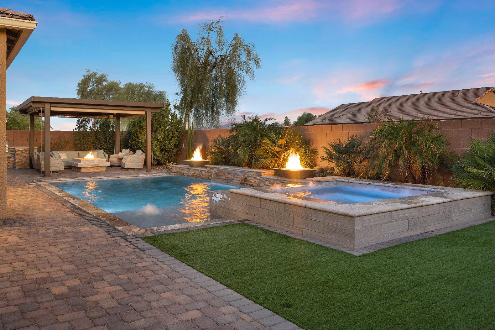
- For Sale
- USD 1,200,000
- Build Size: 3,255 ft2
- Property Type: Single Family Home
- Bedroom: 4
- Bathroom: 2
- Half Bathroom: 1
This modern luxury home features a spacious open-concept kitchen designed for both style and function. The heart of the kitchen is its oversized island, accompanied by a five-burner cooktop and a sleek wall-mounted range hood. The 40" custom cabinetry, paired with a striking mosaic backsplash, elevates the space. For added convenience, the butler’s pantry provides additional storage and prep space, making it ideal for both cooking and entertaining. The beautiful kitchen looks out into the large living room providing an inviting open floor concept. The primary suite boasts a custom California closet and a large soaking tub with a separate walk-in shower. The thoughtfully designed layout, combined with the 10-foot ceilings and elegant wood-like plank tile flooring throughout elevates the home’s overall esthetics. The home's floorplan includes a den and an attached multi-generational suite, complete with its own private bathroom and separate entrance. This flexible space is perfect for guests, extended family, or anyone needing their own privacy while still being close to home. The real highlight of this home is the expansive backyard, designed for year-round enjoyment. Whether relaxing by the pool, hosting gatherings on the patio, or enjoying the beautiful landscape, the outdoor space is perfect for making memories in every season.





