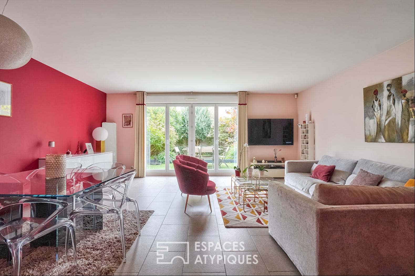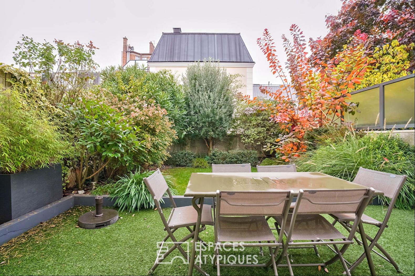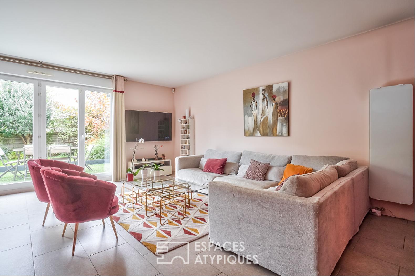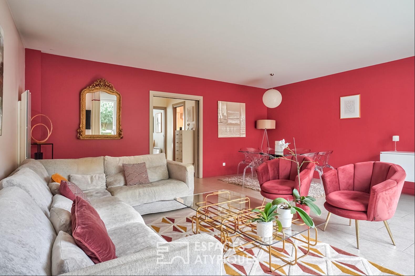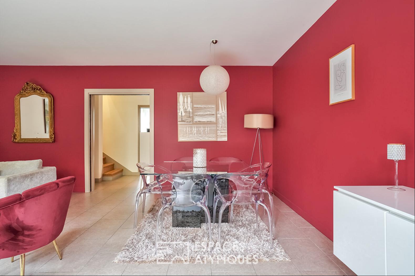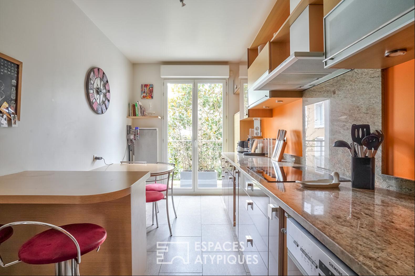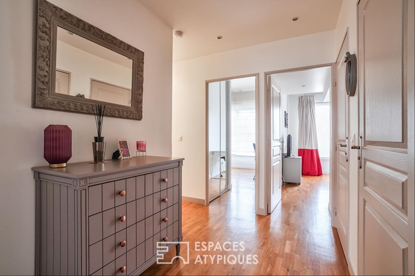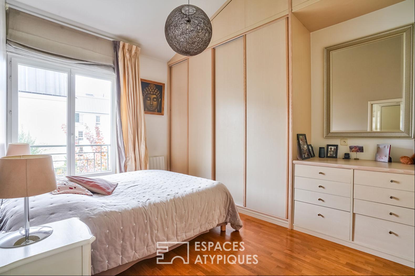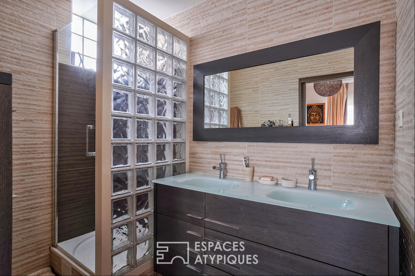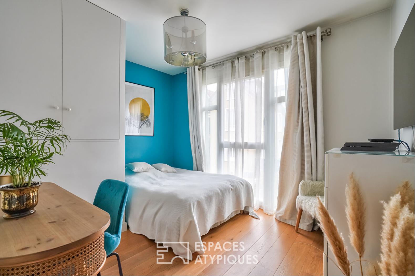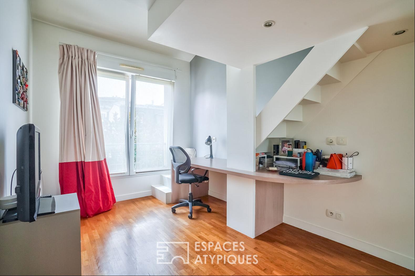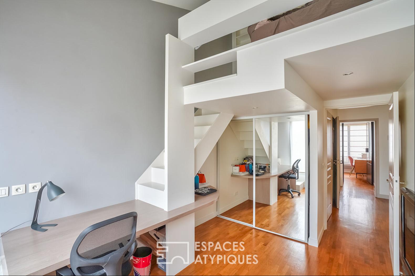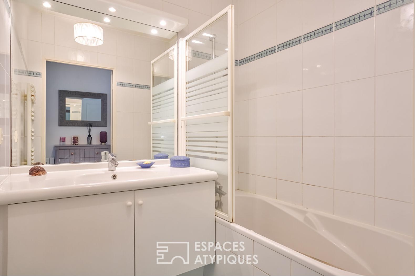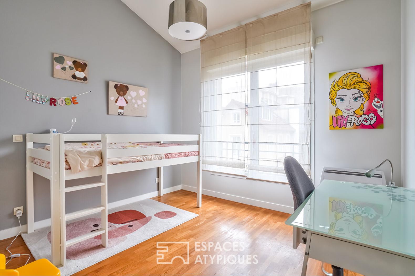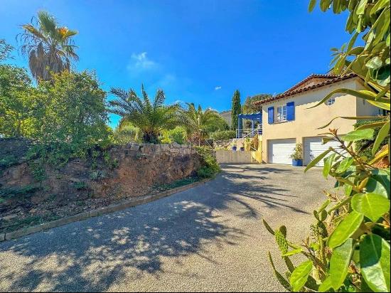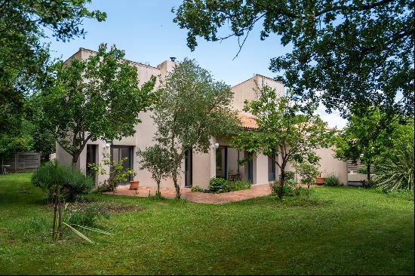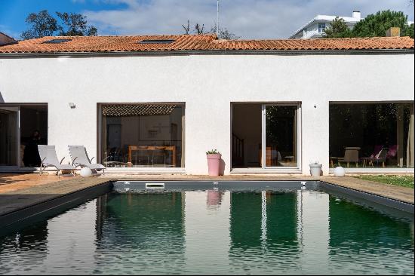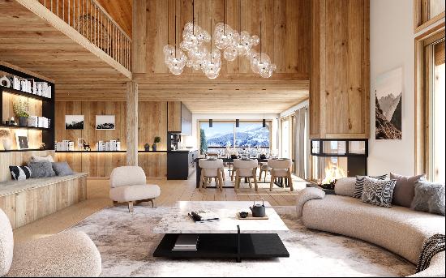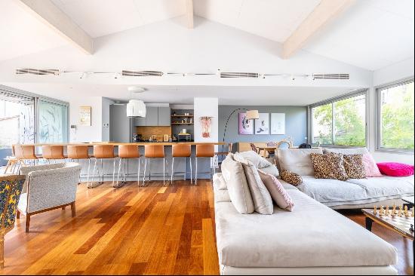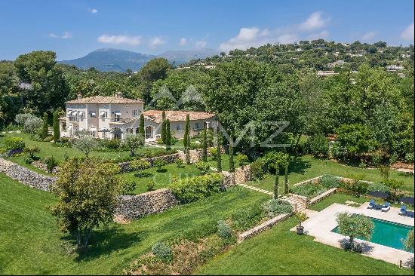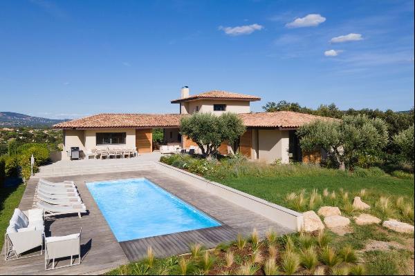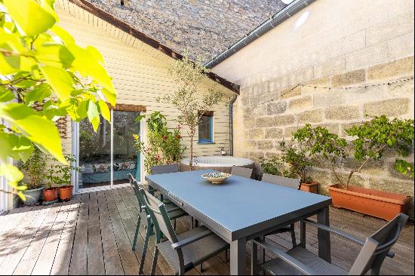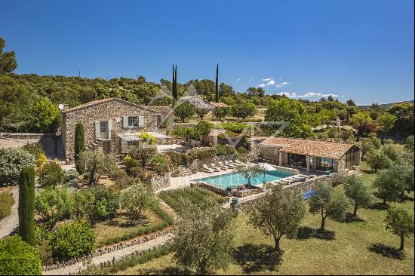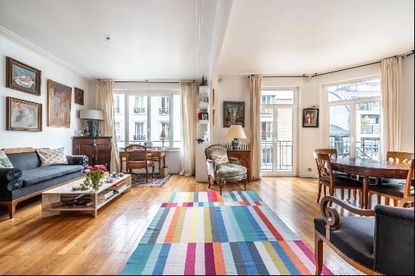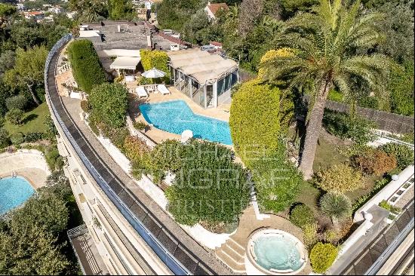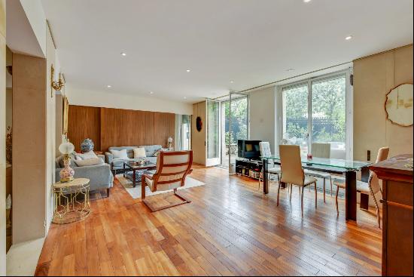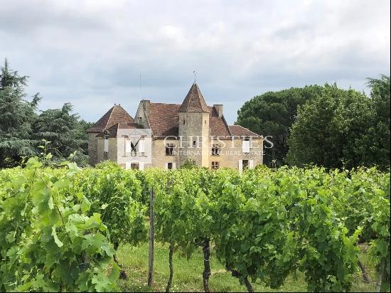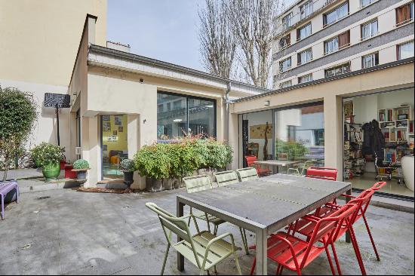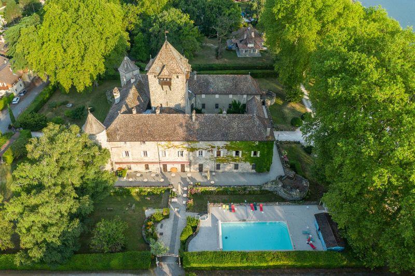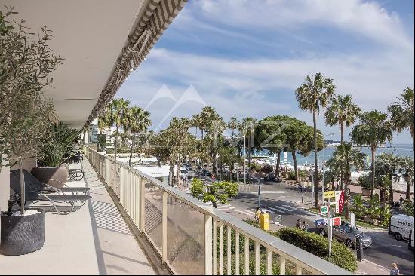- For Sale
- EUR 1,180,000
- Property Type: Single Family Home
- Bedroom: 5
- Bathroom: 2
In a quiet and residential street, this bright and dual-aspect townhouse of 148 m2 of living space is enhanced by a terrace and a garden.The entrance is via a paved and tree-filled courtyard that leads to the house, set back from the street. A large vestibule serves a storage space and provides access to the two adjoining parking spaces, offering the privilege of a ground-level arrival by car.On the main floor, a large welcoming reception room opens through large bay windows onto an intimate south-west-facing garden, inviting relaxation and convivial moments. An optimized independent kitchen is fully furnished and equipped. A bedroom with built-in storage completes this level.A second floor offers a family layout, dedicated to rest and privacy.It serves a master suite comprising a bedroom, a dressing room and an adjoining shower room. In addition, there is a workspace that can be converted into a child's bedroom if necessary. Two other bedrooms equipped with cupboards have the particularity of offering a beautiful height under ceiling for one and a mezzanine for the other. A bathroom and separate toilet complete this level.A small staircase leads up to the attic, which can be used as a games room, an extra bedroom or a storage space.In the basement, a functional space of 17 m2 has been fitted out to combine storage, a gym and a laundry room.The calm, the house spirit and the volumes make it a sought-after property in the area.Located close to all amenities: shops, restaurants, schools, 10 minutes walk from the Place du Marche de la Garenne, the T2 Les Fauvelles or the Courbevoie SNCF train station.Property subject to the co-ownership regime, 114 lots including 33 residential lots, no procedures in progress.REF. 8375Additional information* 7 rooms* 5 bedrooms* 1 bathroom* 1 bathroom* Parking : 2 parking spaces* 114 co-ownership lots* Annual co-ownership fees : 2 553 €* Property tax : 2 630 €


