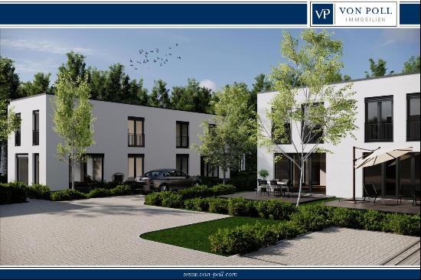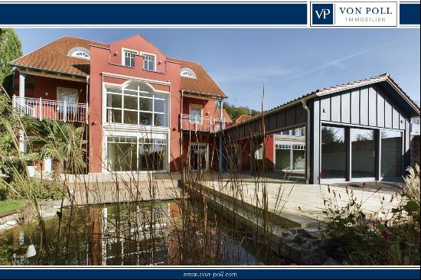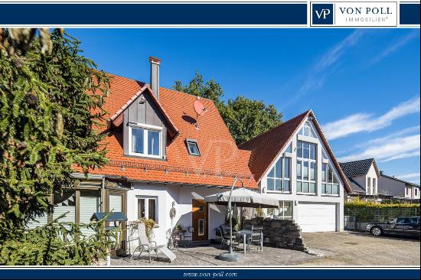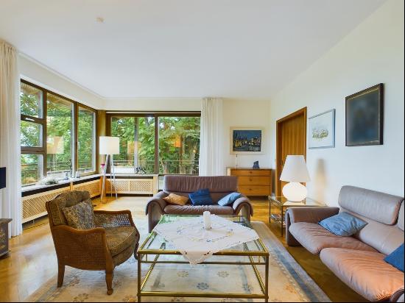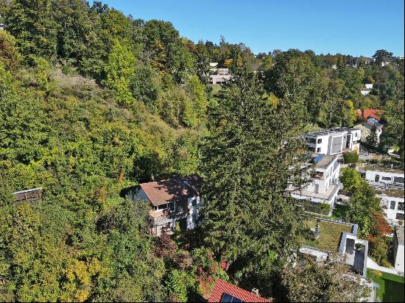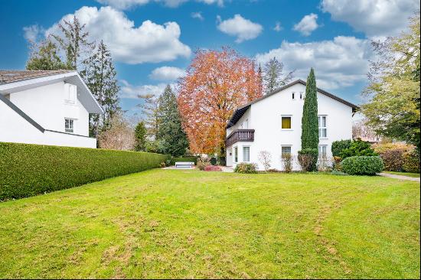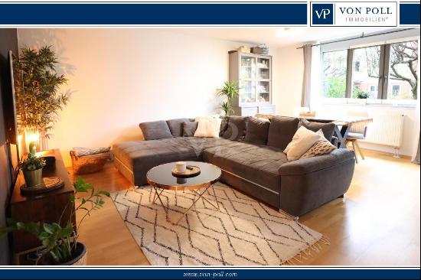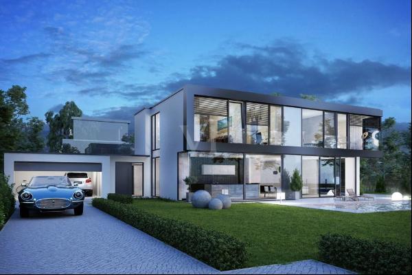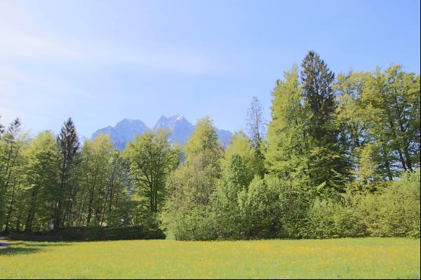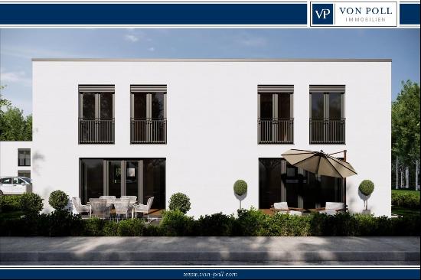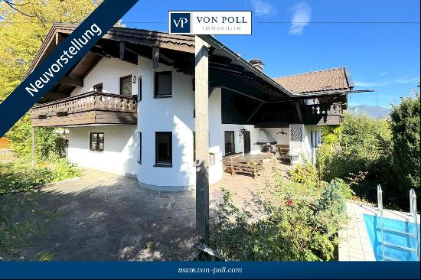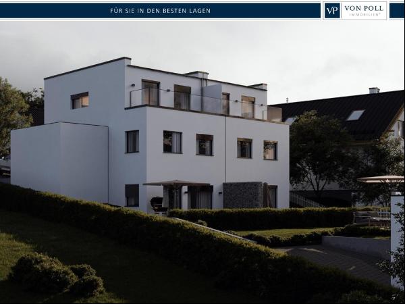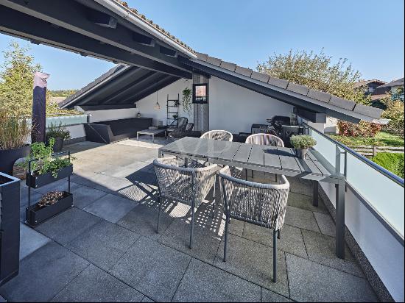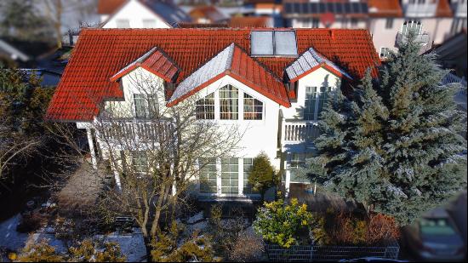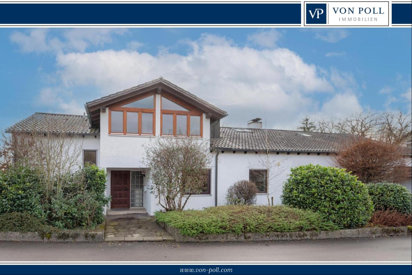
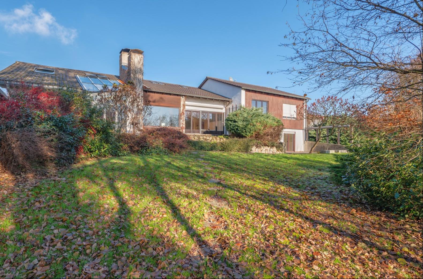
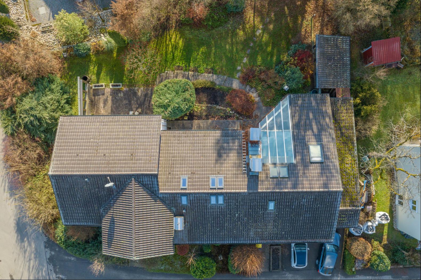
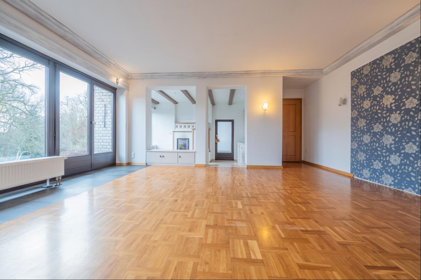
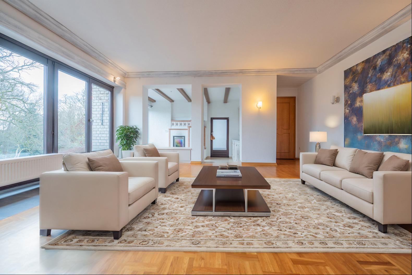
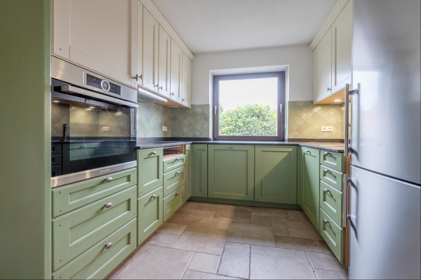
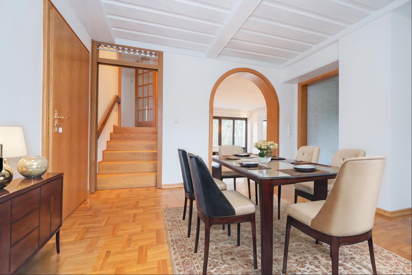
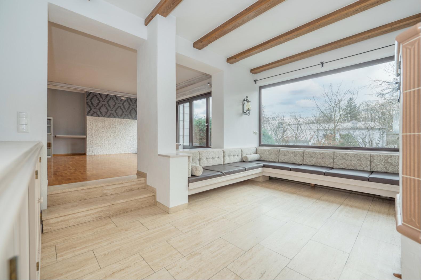
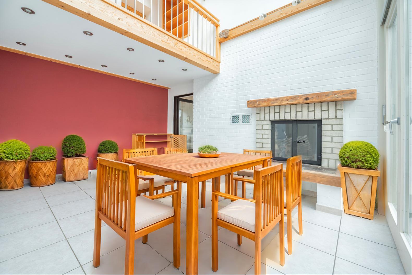
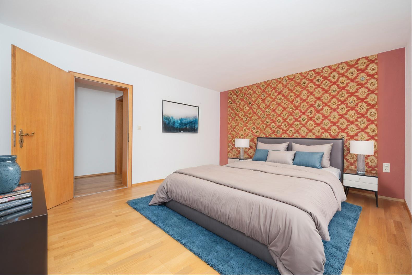
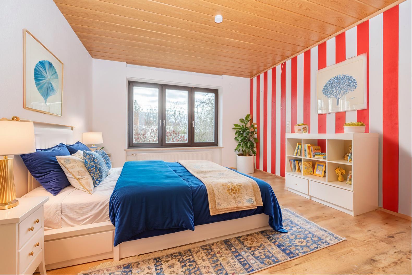
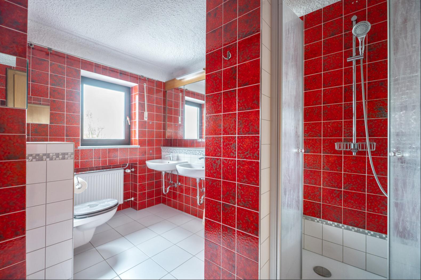
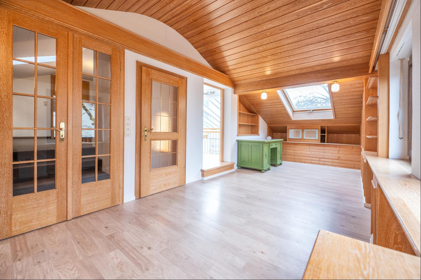
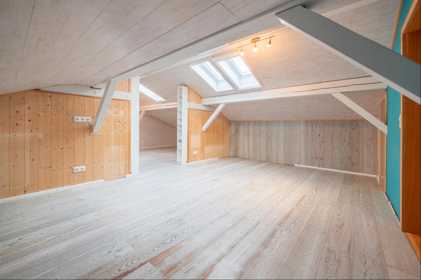
- For Sale
- EUR 1,150,000
- Land Size: 1,692 ft2
- Property Type: Single Family Home
- Bedroom: 3
- Bathroom: 2
This impressive villa, built in 1971, offers a special living experience with a living space of approx. 315 m² and a generous plot of approx. 1,692 m². Upon entering the house, you are greeted by a vestibule with a practical built-in wardrobe, followed by an inviting hallway and a guest WC. On the first floor, you will find a modern Karnisch kitchen from Austria, which was installed in 2020. Directly adjacent is the dining room, which flows seamlessly into the spacious living area. The split level to the fireplace area with Olsberg tiled stove and the panoramic window to the south-facing garden create a special spatial effect. The original real wood parquet floors, wooden windows with double glazing and electric blinds underline the exclusive character of this area. Another highlight is the heated conservatory with gallery and open fireplace, which offers additional living comfort. Another practical feature is the dirt trap, which provides direct access from the garage into the house. A laundry room completes the facilities on the first floor. Upstairs there is a large bedroom, a children's room and a separate dressing room. The rooms are fitted with wooden windows (double-glazed, some with blinds) and new real wood parquet flooring (2020). The spacious master bathroom boasts a bathtub, a shower, two washbasins and a WC. The top floor impresses with a charming tower room with wooden floorboards, which offers access to the attic, as well as a newly converted area (2020), which was designed with a large room, new skylights and laminate flooring. A spacious office in the western part, which is fitted with carpentry and laminate flooring, is connected to the conservatory by a gallery and offers an ideal working environment. The separate granny apartment with approx. 50 m² of living space is an additional plus point of the house. It has a separate entrance, a modern bathroom with corner bath, floor-level shower, washbasin and WC. The living and sleeping areas are fitted with new triple-glazed floor-to-ceiling windows including blinds and offer access to the south-facing terrace. Some remaining work, such as finishing the bathroom, the area in front of the window and installing the radiators, is still to be carried out. The partially converted basement offers three heated rooms and a separate shower room. There is enough space here for hobby rooms, fitness or storage space.A real highlight is the forest chalet belonging to the property, built in 1990, which combines rustic charm and modern amenities. It includes a rustic parlor with wooden fittings, a decorative tiled stove, a fully equipped kitchen and a cosy dormitory. The bathroom in the basement is equipped with a shower, washbasin and WC, and there is also a sauna in the basement. Direct access to the adjoining woodland with an idyllic stream makes the chalet a perfect retreat for nature lovers. This property combines generous living comfort with practical design and offers a wide range of possible uses in a prime and idyllic location. Inviting terraces and an ingrown garden with mature trees promise relaxing moments outdoors. The location is another highlight. The nearby Bürgerwald forest is ideal for walks and outdoor activities. The town of Eggenfelden is also within easy walking distance. Don't hesitate to view this unique property and see its potential for yourself.


