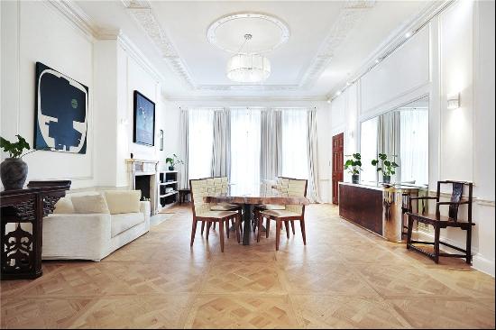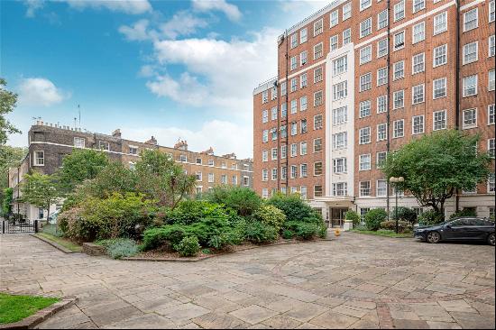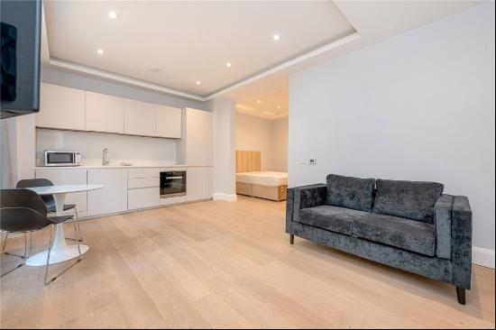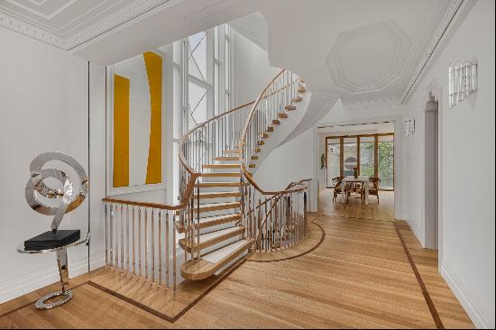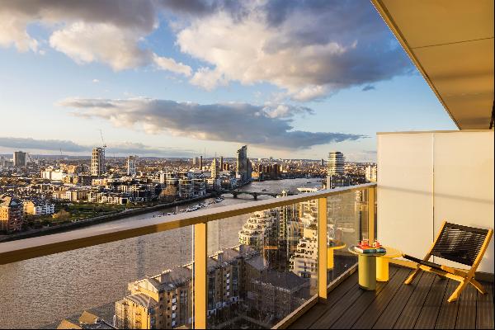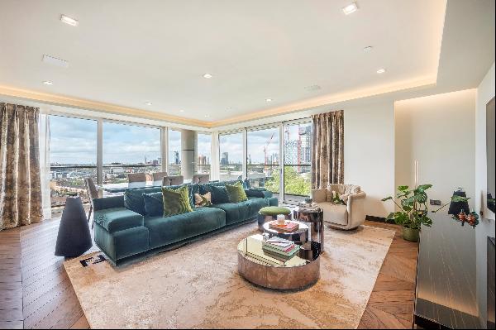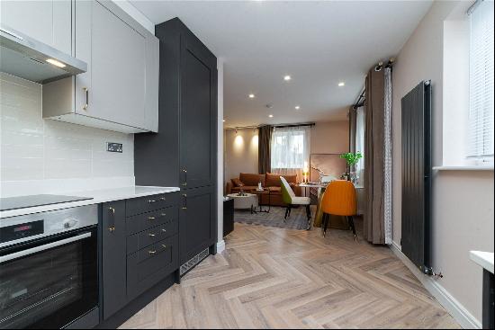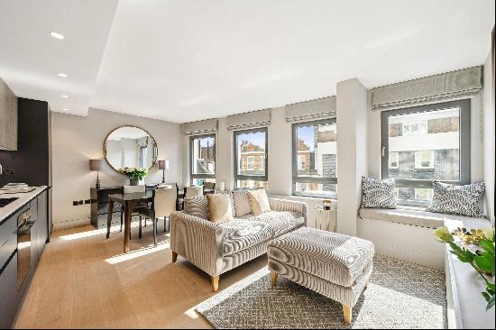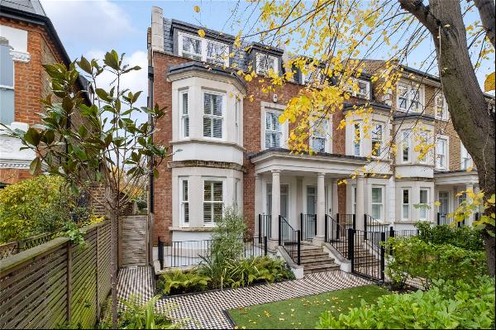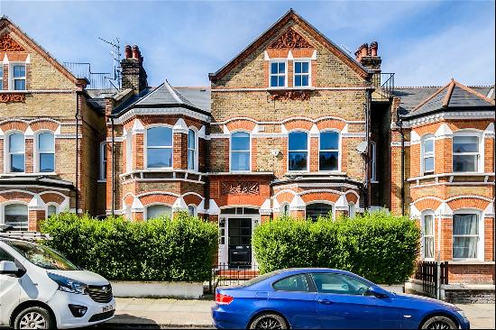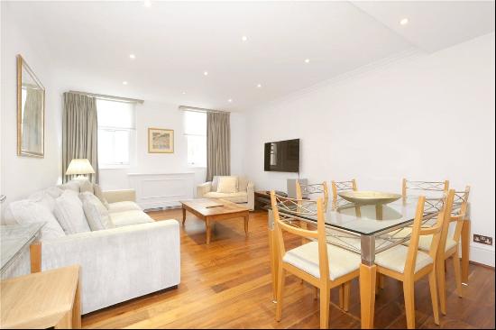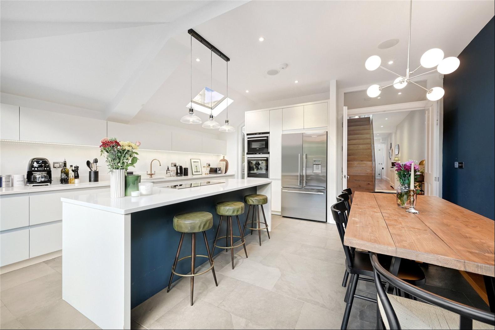
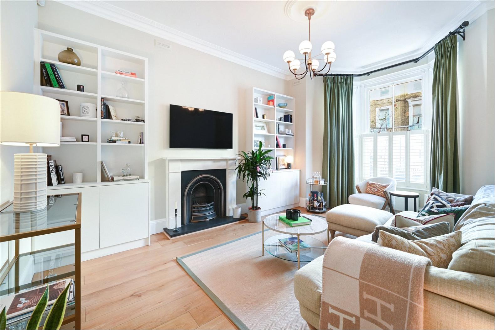
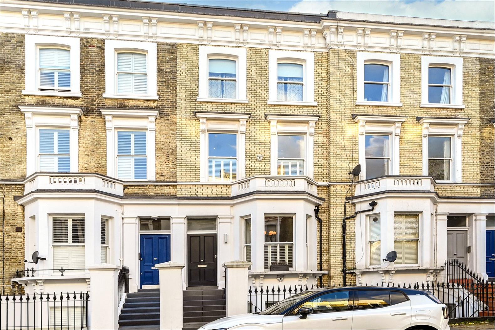
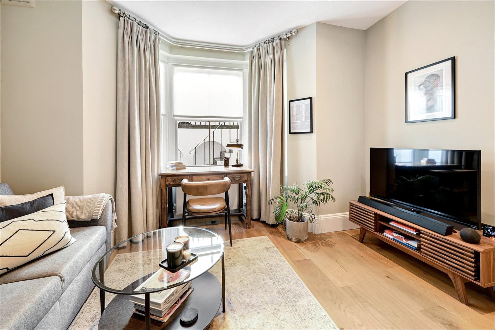
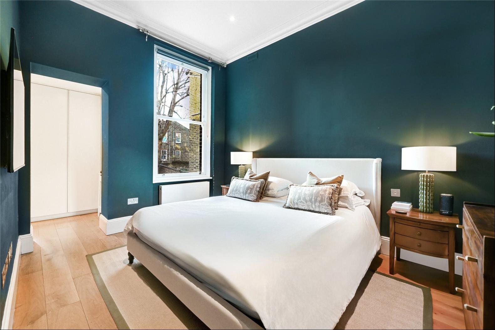
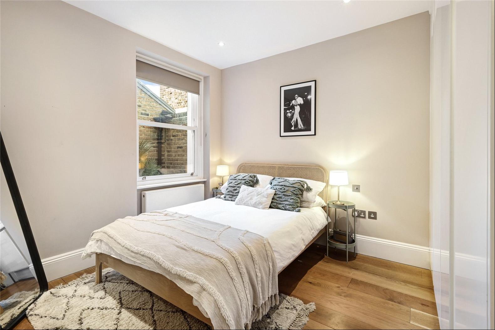
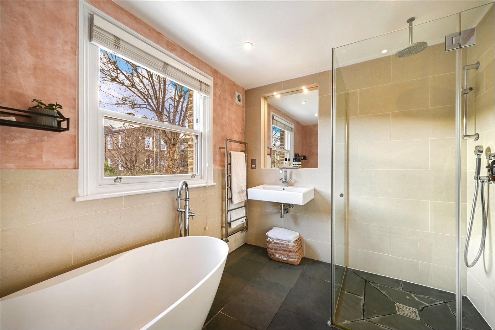
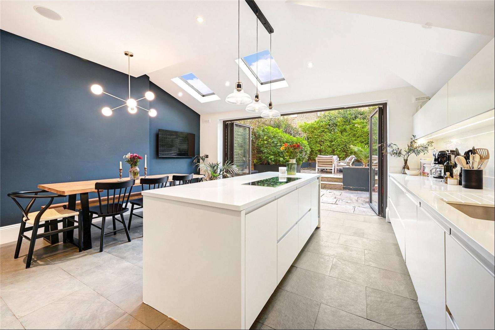
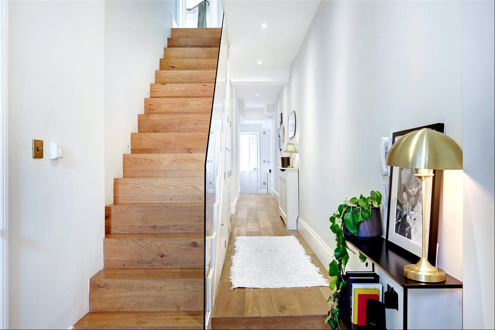
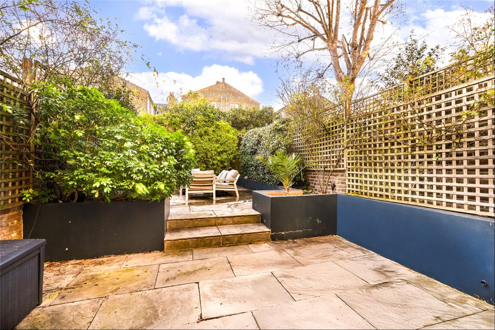
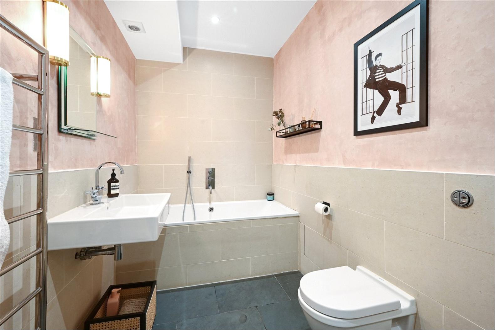
- For Sale
- Guided Price: GBP 1,575,000
- Build Size: 1,455 ft2
- Property Type: Apartment
- Bedroom: 3
- Bathroom: 2
Location
Ongar Road is located on the Fulham/Chelsea border, ideally situated for the many shops, restaurants and facilities both at Fulham Broadway and in Chelsea. The open green space of Eel Brook Common is 0.6 miles away, with its tennis courts and children's playground.
The property is approximately 0.2 miles from West Brompton station, and 0.6 miles from Fulham Broadway underground station. There are also a number of bus routes along Fulham Road towards Chelsea and the West End.
The area is well known for its wide selection of nursery and primary schools, including Pippa Pop-Ins, Thomas's Fulham, Marie D'Orliac and Kensington Prep.
Description
This beautifully presented three bedroom maisonette is set within a handsome period townhouse. The classic Victorian façade is characterised by London Stock brick, bay and sash windows. The flat extends over the lower and raised ground floor, providing 1,455 sqft of bright, spacious living space. Stairs descend to the private entrance on the lower ground floor.
Upon entry, there are two-well proportioned double bedrooms and main bathroom. However, the current owners have used bedroom 2 as a snug and study space. Bedroom 3 sits behind with built-in wardrobes. The entrance hallway benefits from ample, discrete built-in storage cupboards.
To the rear of the property, there is an impressive kitchen dining room with a vaulted ceiling. There is a great feeling of space with bounds of natural light through the overhead skylights and bi-folding doors. The sleek, modern kitchen cabinetry runs one length of the room, with light quartz countertops and brass fittings. It benefits from integrated premium appliances, and a large island/ breakfast bar, which overlooks the dining area, making it ideal for cooking whilst entertaining guests. The desirable indoor-outdoor living can be created by opening the bi-folding doors into the low maintenance, west-facing patio garden - perfect for al fresco dining!
Upstairs, there is a generous principal bedroom with high ceilings, a walk-through wardrobe and en suite bathroom, with rain shower and a free-standing bath. It provides a peaceful sanctuary to retreat to. To the front of the plan, there is a second reception room with soaring ceiling height, bespoke fitted joinery and bay window. Wooden floorboards run underfoot, and the fireplace creates a centre to the room. This property will be highly sought-after.
Ongar Road is located on the Fulham/Chelsea border, ideally situated for the many shops, restaurants and facilities both at Fulham Broadway and in Chelsea. The open green space of Eel Brook Common is 0.6 miles away, with its tennis courts and children's playground.
The property is approximately 0.2 miles from West Brompton station, and 0.6 miles from Fulham Broadway underground station. There are also a number of bus routes along Fulham Road towards Chelsea and the West End.
The area is well known for its wide selection of nursery and primary schools, including Pippa Pop-Ins, Thomas's Fulham, Marie D'Orliac and Kensington Prep.
Description
This beautifully presented three bedroom maisonette is set within a handsome period townhouse. The classic Victorian façade is characterised by London Stock brick, bay and sash windows. The flat extends over the lower and raised ground floor, providing 1,455 sqft of bright, spacious living space. Stairs descend to the private entrance on the lower ground floor.
Upon entry, there are two-well proportioned double bedrooms and main bathroom. However, the current owners have used bedroom 2 as a snug and study space. Bedroom 3 sits behind with built-in wardrobes. The entrance hallway benefits from ample, discrete built-in storage cupboards.
To the rear of the property, there is an impressive kitchen dining room with a vaulted ceiling. There is a great feeling of space with bounds of natural light through the overhead skylights and bi-folding doors. The sleek, modern kitchen cabinetry runs one length of the room, with light quartz countertops and brass fittings. It benefits from integrated premium appliances, and a large island/ breakfast bar, which overlooks the dining area, making it ideal for cooking whilst entertaining guests. The desirable indoor-outdoor living can be created by opening the bi-folding doors into the low maintenance, west-facing patio garden - perfect for al fresco dining!
Upstairs, there is a generous principal bedroom with high ceilings, a walk-through wardrobe and en suite bathroom, with rain shower and a free-standing bath. It provides a peaceful sanctuary to retreat to. To the front of the plan, there is a second reception room with soaring ceiling height, bespoke fitted joinery and bay window. Wooden floorboards run underfoot, and the fireplace creates a centre to the room. This property will be highly sought-after.


