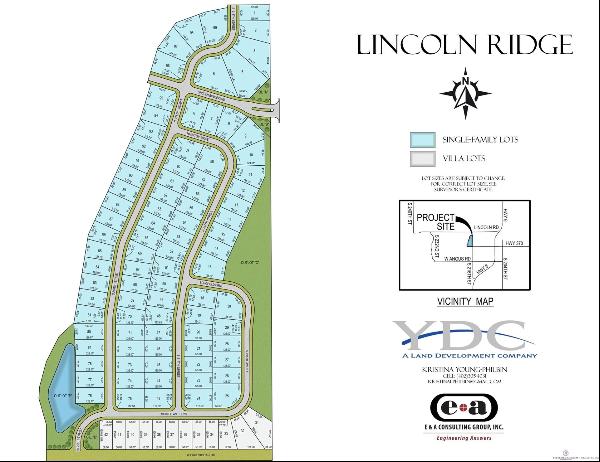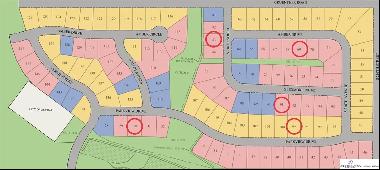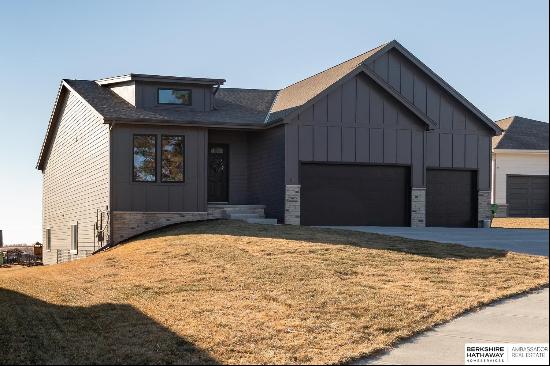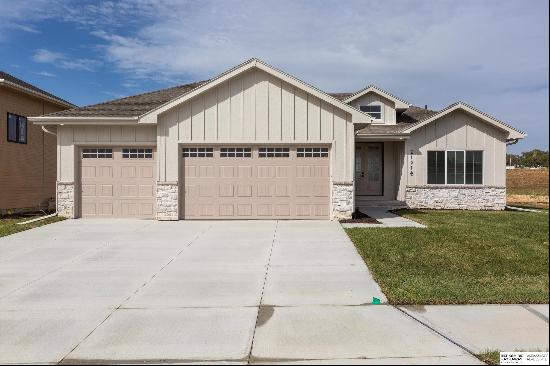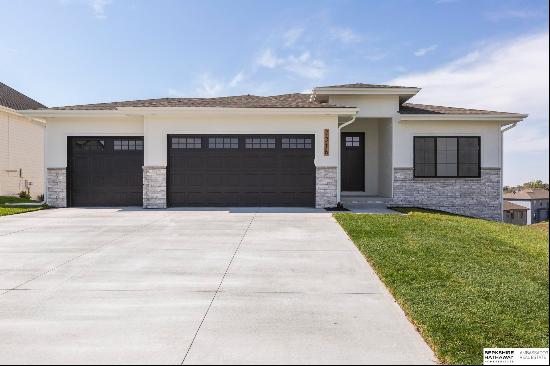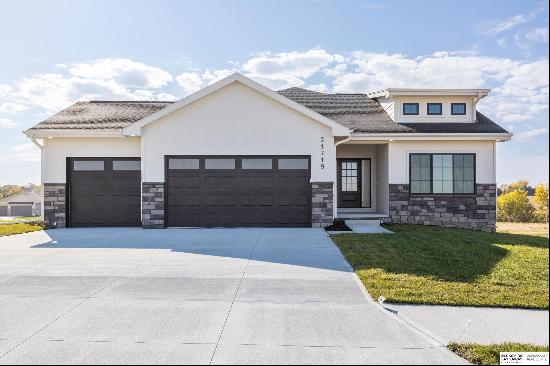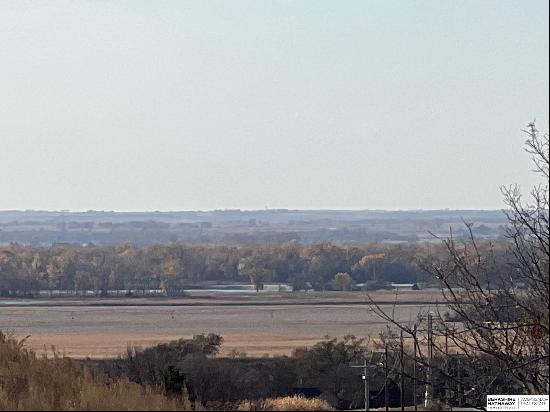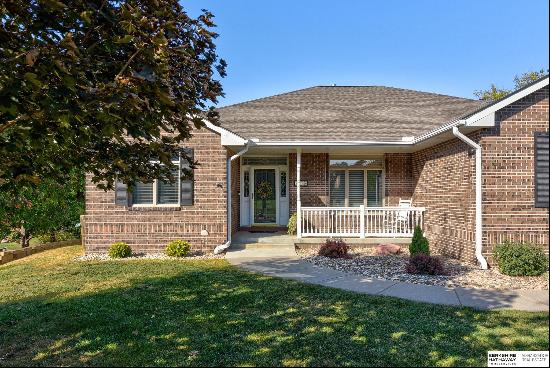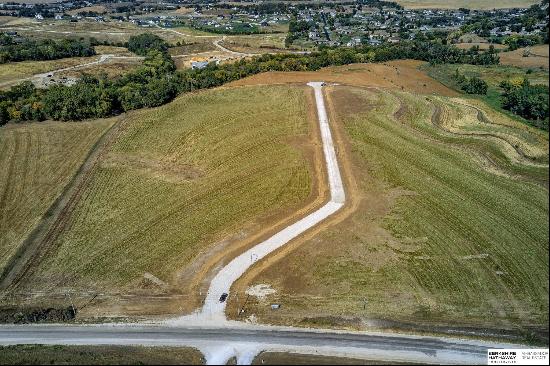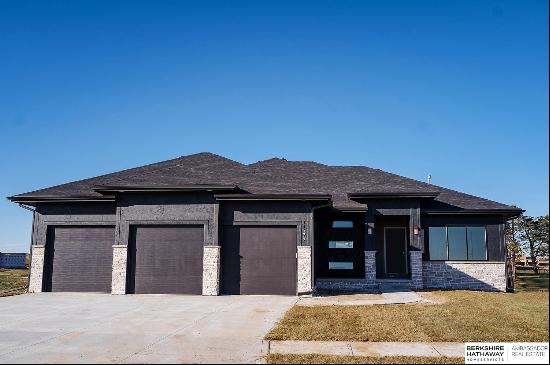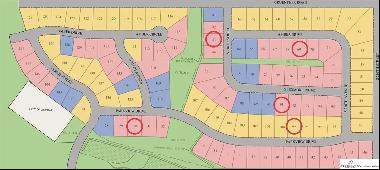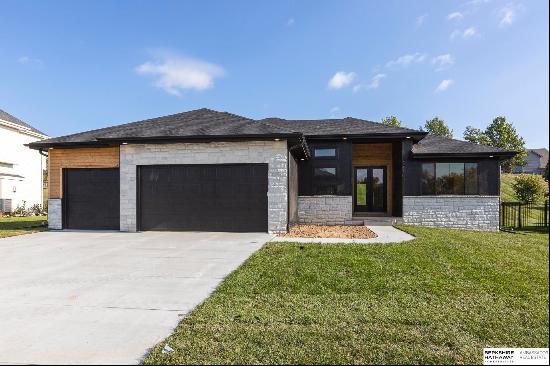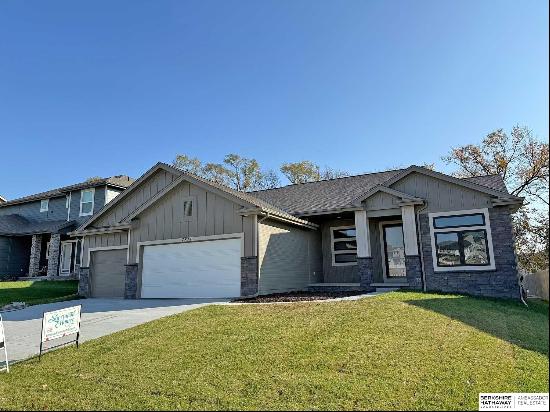













- For Sale
- USD 556,000
- Build Size: 3,039 ft2
- Property Type: Single Family Home
- Bedroom: 5
- Bathroom: 2
Contract Pending Colony Custom Homes proudly presents the Aksarben floor plan in the Harvest Hills neighborhood of Gretna. This stunning home features 5 bedrooms, 3 baths, and a 3-car garage. The main floor offers a spacious open-concept design filled with natural light, with a split-ranch layout providing privacy for the primary suite. The suite includes a large walk-in shower and a walk-in closet that connects to the laundry room. The fully finished basement adds additional living space, complete with a wet bar, two bedrooms, a full bath, and a bonus room. Conveniently located near schools and shopping, this home offers both comfort and accessibility. Ask your agent about the $5000 credit toward closing costs!


