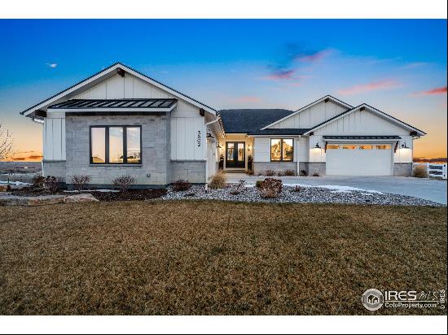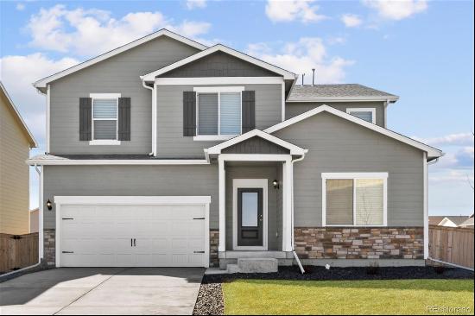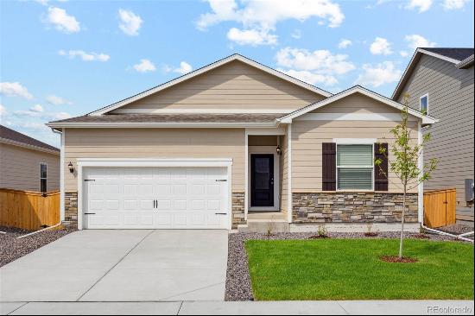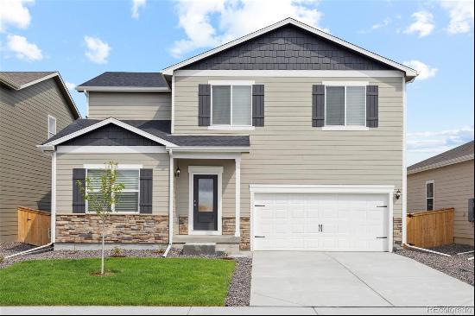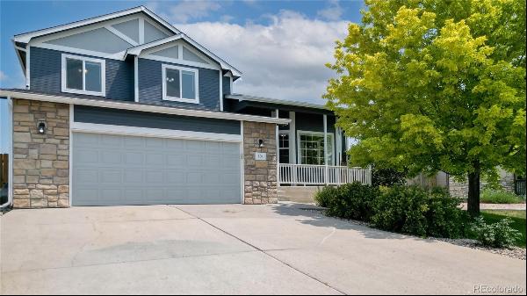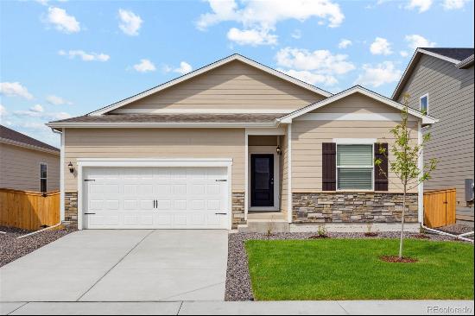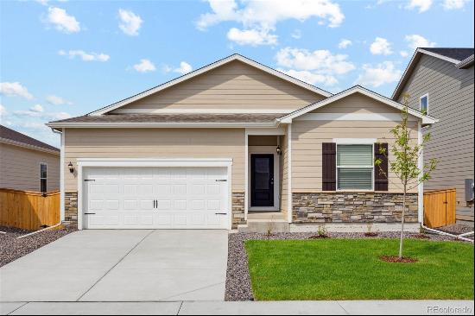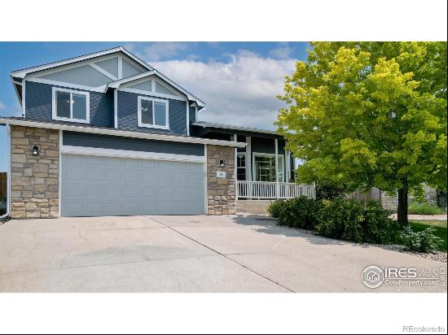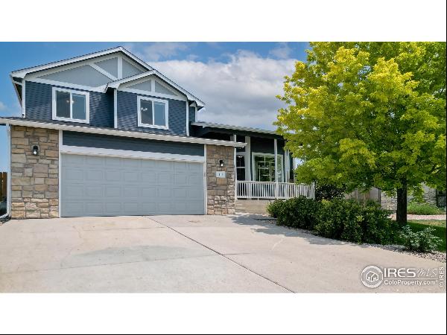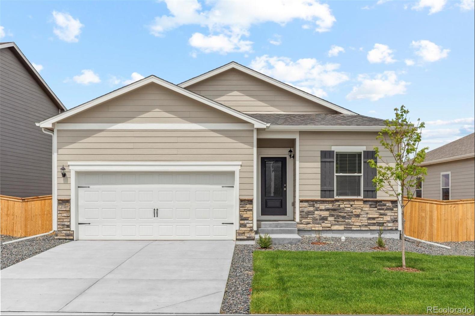
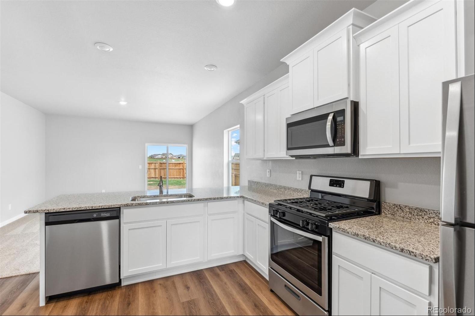
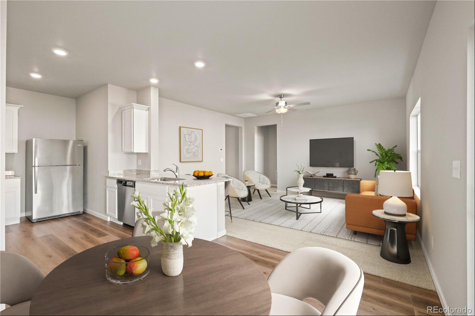
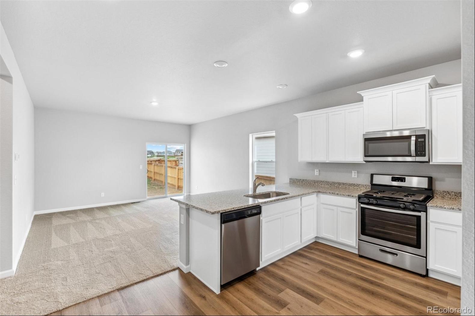
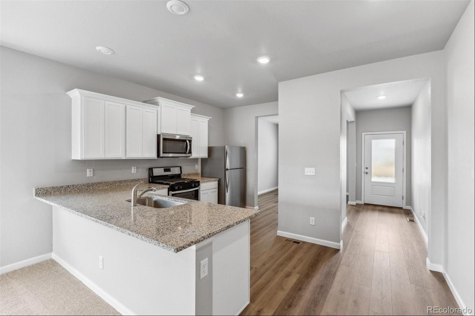
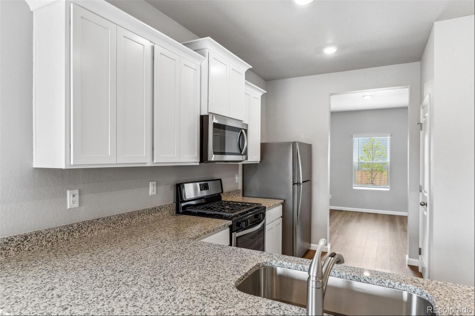
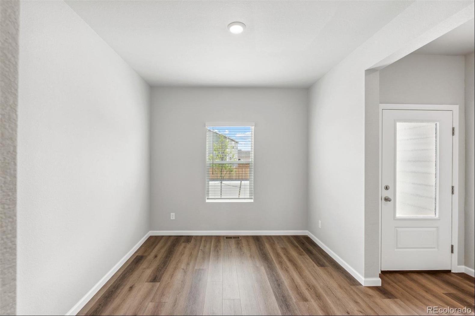
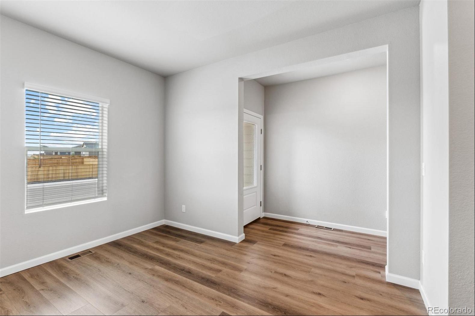
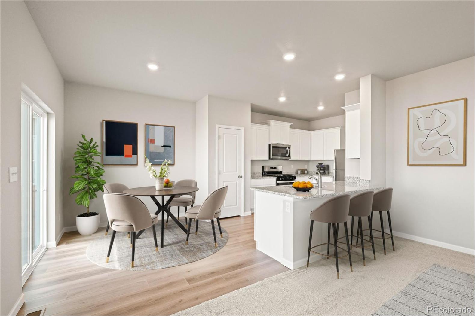
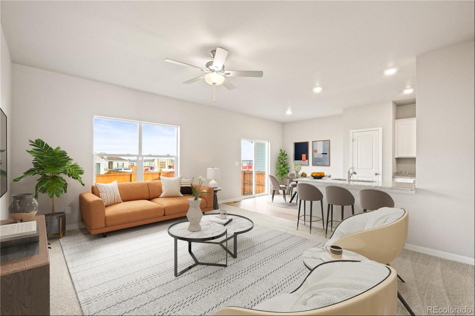
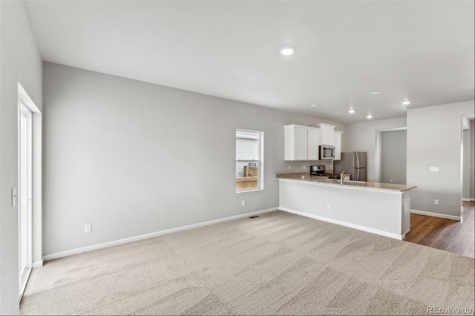
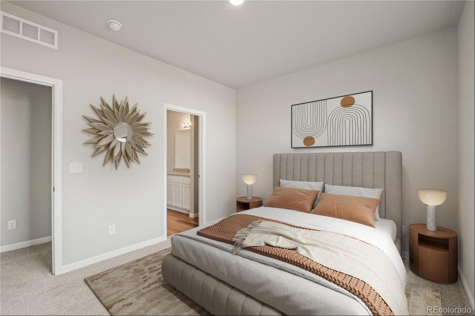
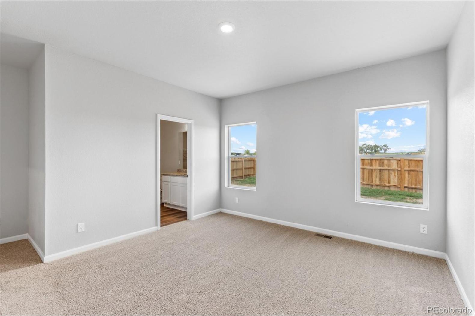
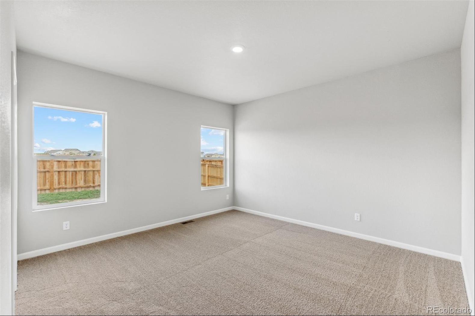
- For Sale
- USD 459,900
- Build Size: 1,472 ft2
- Property Type: Single Family Home
- Bedroom: 3
- Bathroom: 2
Welcome to 1052 Long Meadows in Severance, Colorado, where style and comfort meet in this beautifully designed home. Upon entering, you're greeted by an inviting dining room off the foyer, seamlessly flowing into the spacious and thoughtfully laid-out interior. The chef-inspired kitchen is equipped with energy-efficient Whirlpool appliances, offering a perfect space for cooking and entertaining, while overlooking the generous family room. Gorgeous granite countertops and 36 wood cabinets with crown molding add elegance to the kitchen, and a convenient outlet with USB charging capabilities adds a modern touch. The Arapaho floor plan includes a luxurious master suite with a separate tub and shower, along with a sizable walk-in closet. Two additional bedrooms and a well-designed bathroom ensure ample room for the entire family. Please note, the home pictured is a representative model of the property currently under construction. This home offers the ideal combination of sophistication, function, and space, all in a sought-after location.


