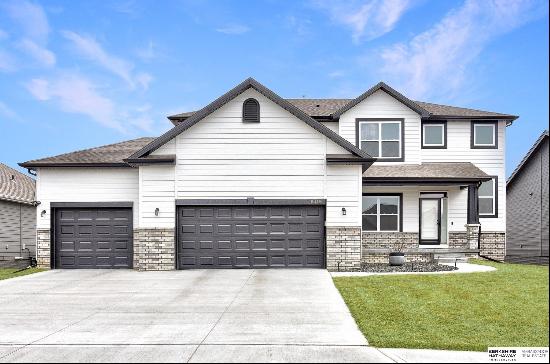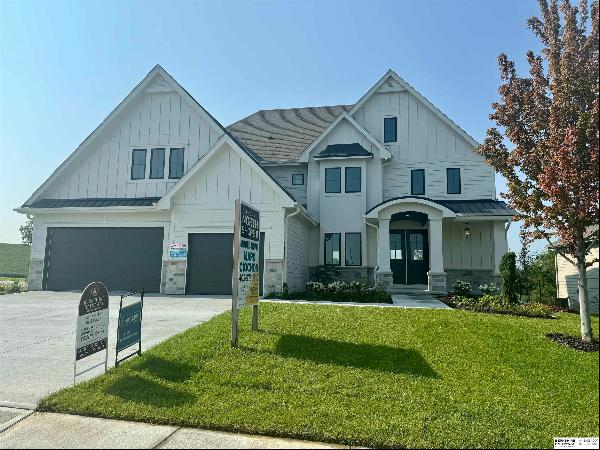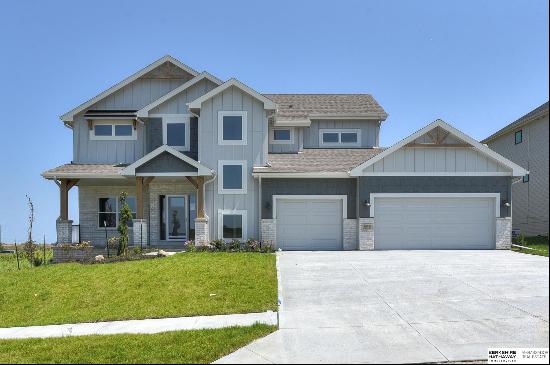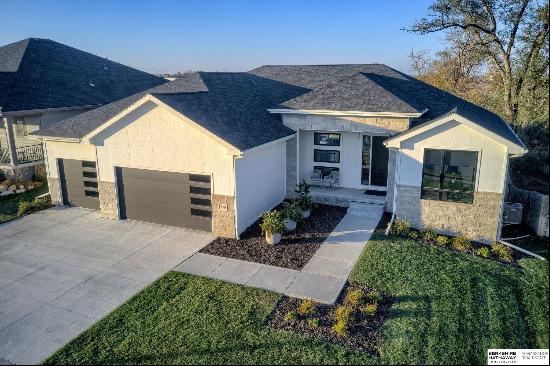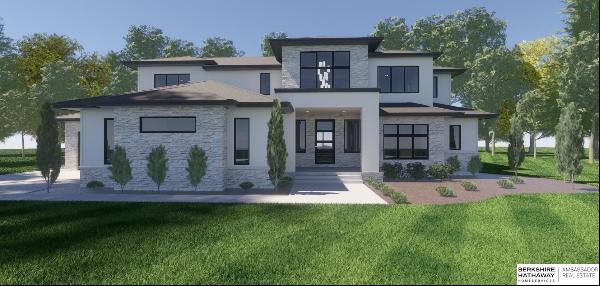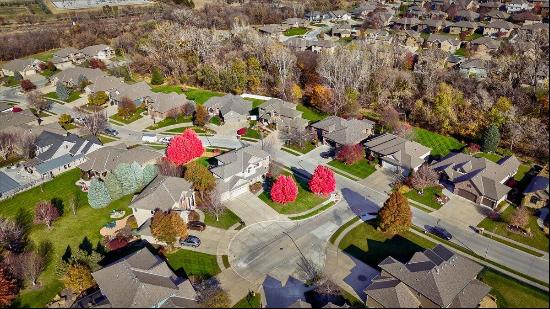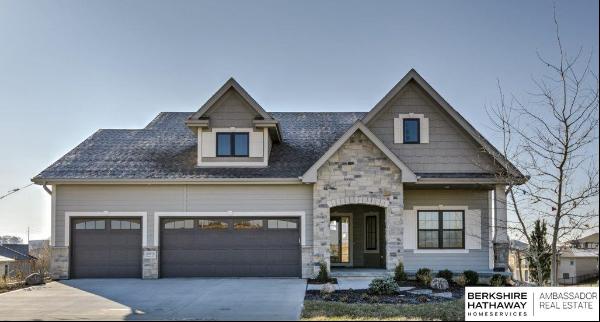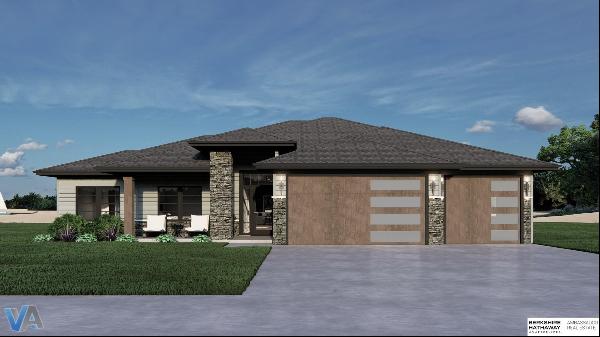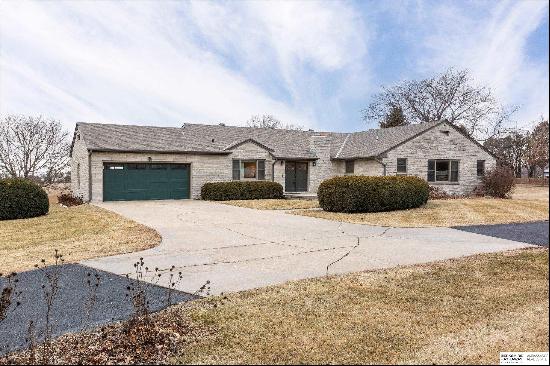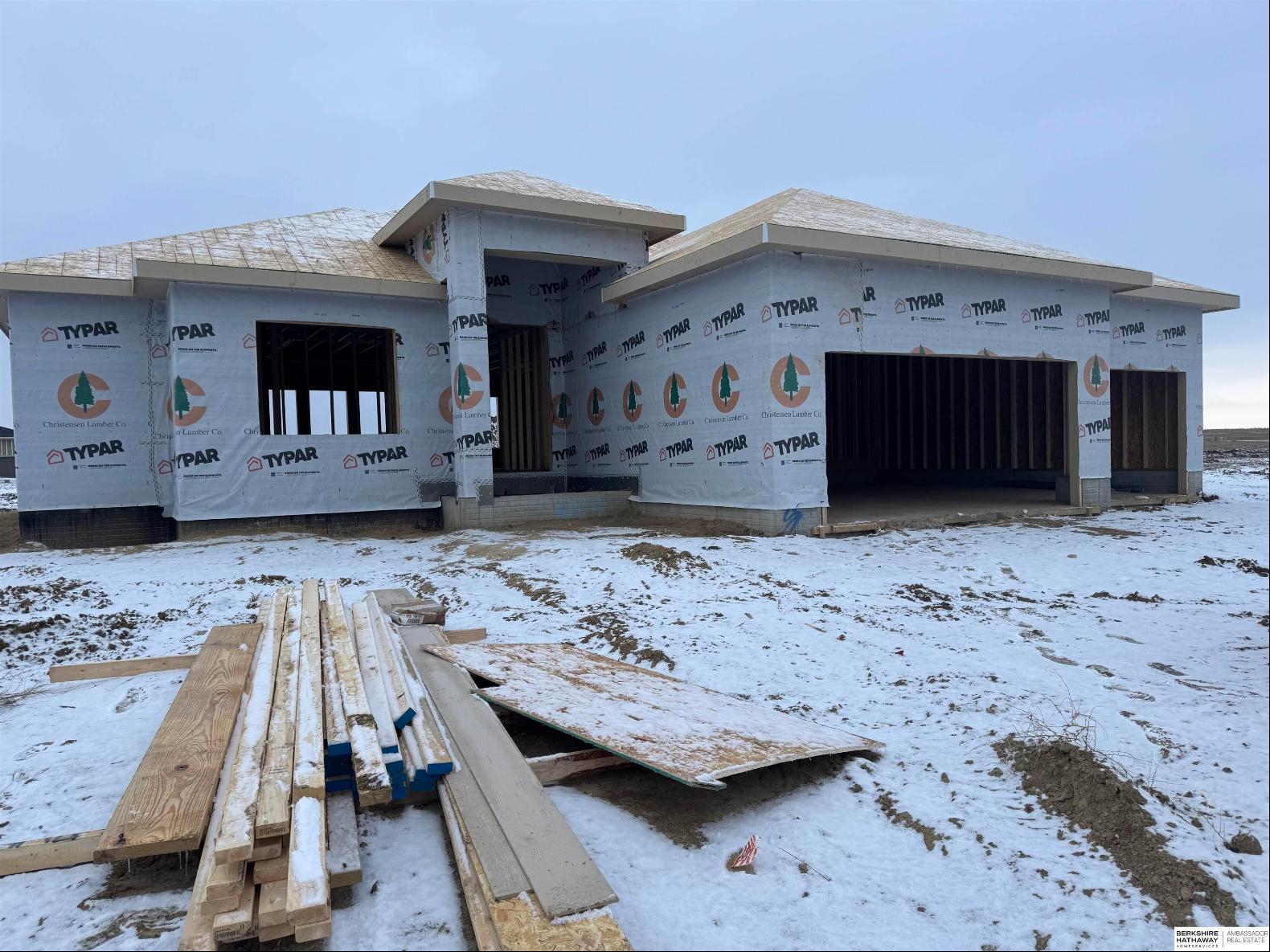
- For Sale
- USD 575,000
- Build Size: 3,209 ft2
- Property Type: Single Family Home
- Bedroom: 4
- Bathroom: 1
Welcome to The Home Company's newest floor plan, the Paloma! This stunning ranch features four bedrooms, three bathrooms, and a spacious three-car garage, with over 3,000 square feet of modern living space. Enjoy cooking with the gas range that includes a built-in microwave and range hood. Gather around the expansive island with quartz countertops and walk-in pantry, perfect for entertaining. Spacious LVR with full stone corner fireplace and tray box ceiling. The luxurious primary suite features walk-in shower, double sinks, and walk-in closet. The finished lower level includes rec room w/ wet bar, bedroom, and bath.





