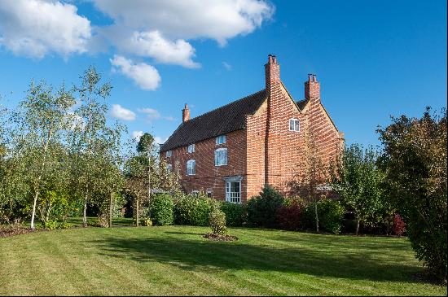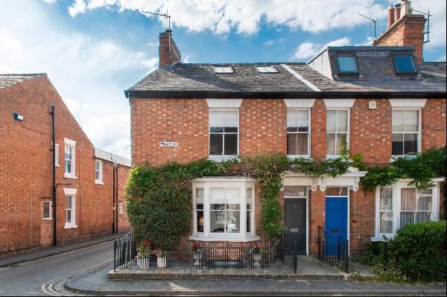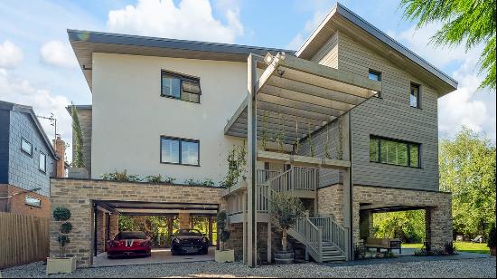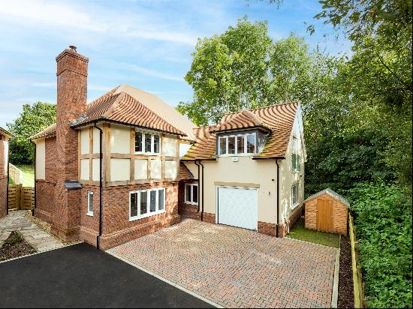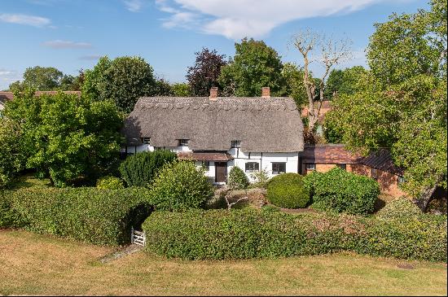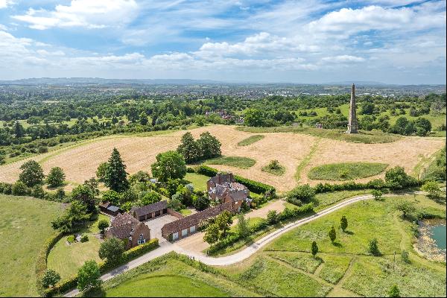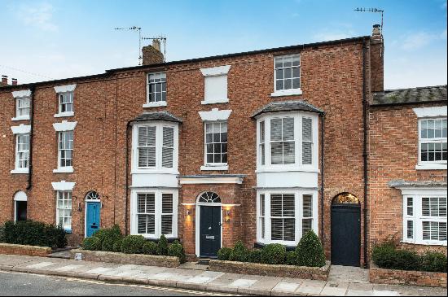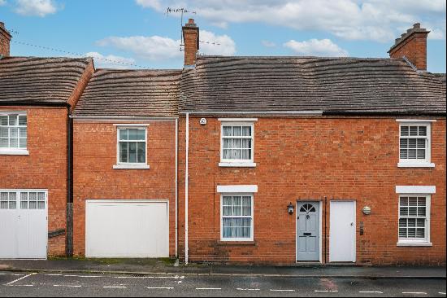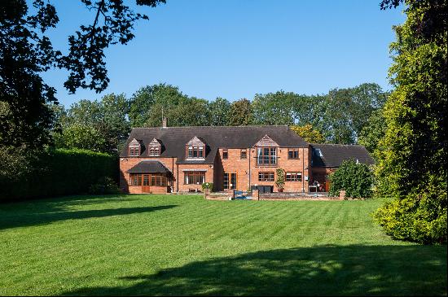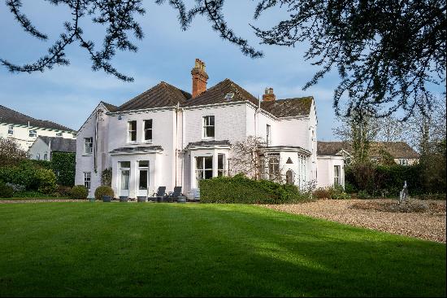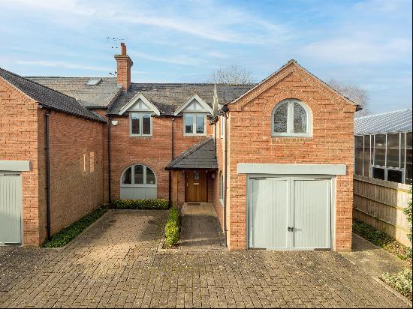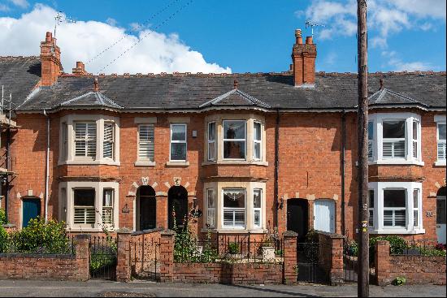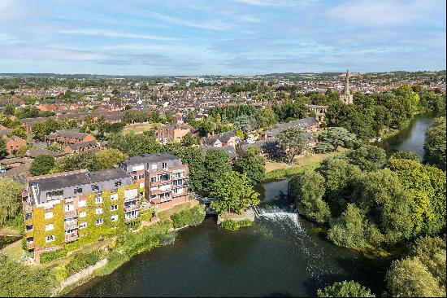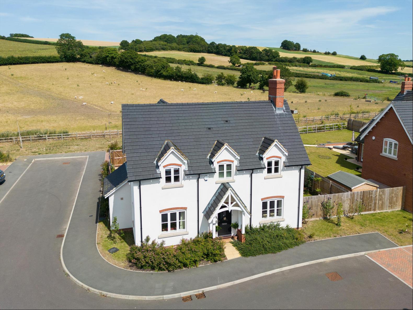
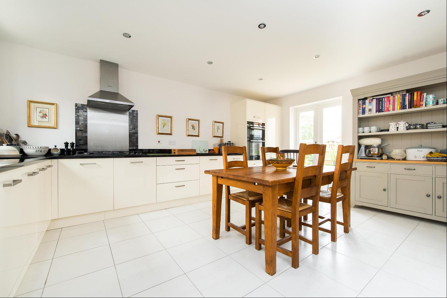
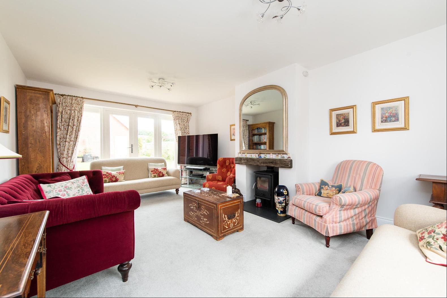
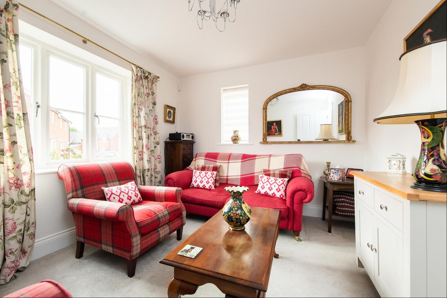
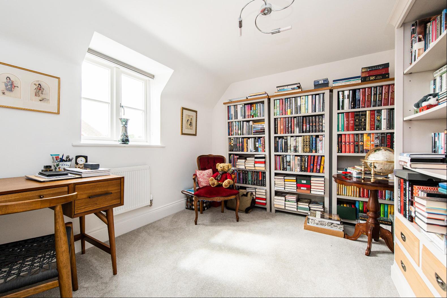
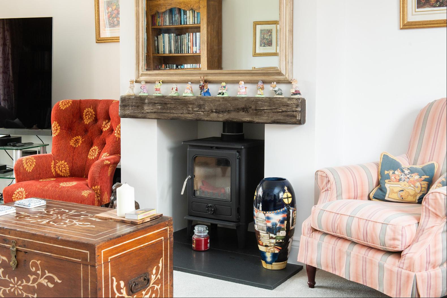
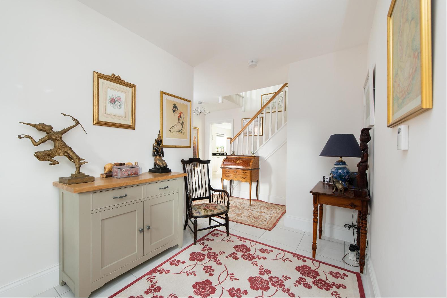
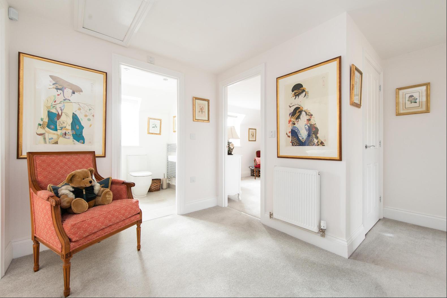
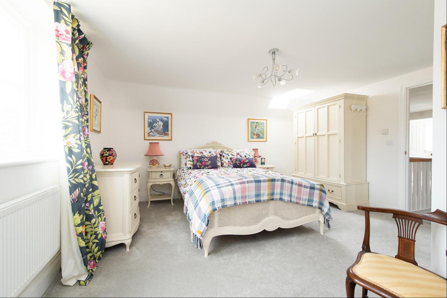
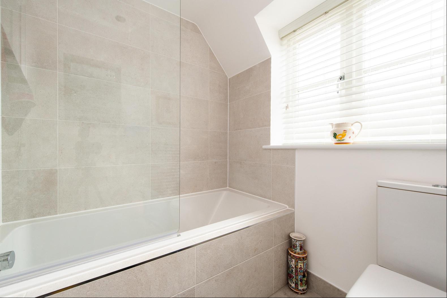
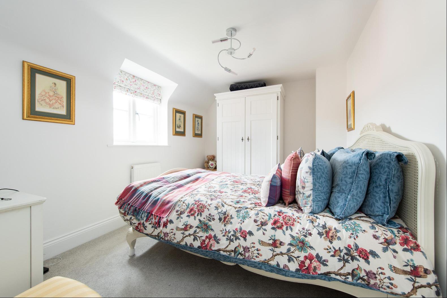
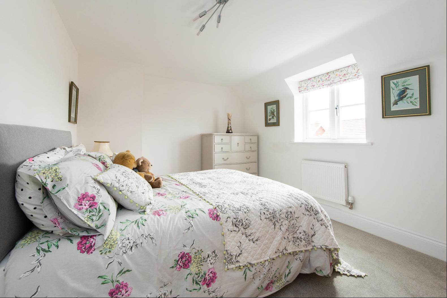
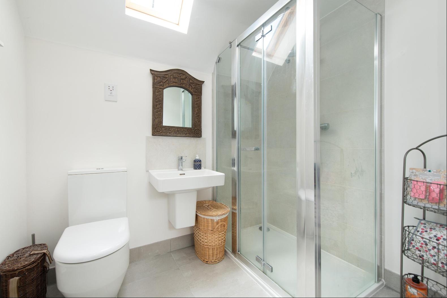
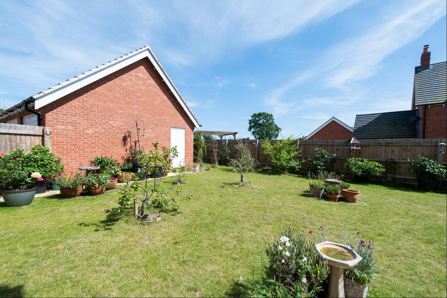
- For Sale
- Guide price 600,000 GBP
- Build Size: 1,810 ft2
- Land Size: 1,810 ft2
- Bedroom: 5
- Bathroom: 2
A beautifully presented, handsome modern five bedroom village house.
14 Skylark Road was built in 2019/20 and has a ten-year NHBC warranty, which has seven years remaining. This handsome detached five bedroom family home sits in a quiet position within the village. It has been carefully designed to offer spacious accommodation with underfloor heating to the ground floor and double glazed timber windows. Externally, there is an attractive rendered façade under a slate roof, with a timber storm porch over the front door with planting to either side. The front door opens into a welcoming reception hall with a tiled floor, a staircase with oak handrail, an understairs coat cupboard, and a cloakroom with WC and basin. The drawing room is east and west-facing with French doors to the garden and a fireplace with timber lintel above, and a wood-burning stove. Comfortable dual aspect sitting room. Kitchen/dining room with attractive tiled floor and a range of white fronted kitchen units with granite tops and integrated appliances, with an extractor hood above the hob, cookers, dishwasher, fridge/ freezer and sink. French doors to the garden. Utility room with gas-fired boiler, sink and plumbing for washing machine and dryer.On the first floor is a spacious landing with an airing cupboard. The east-facing principal bedroom enjoys the best of the view with an en suite shower room and a large walk-in shower with tiling behind. There are three further double bedrooms and bedroom five/study. A family bathroom has a shower over the bath and attractive tiling behind. There is a large detached double garage with two up and over doors, space for a workshop area and potential storage space above. There is also parking space for two cars on the block paved drive.There is an enclosed lawned garden with a paved patio behind the house with shrub borders and young fruit trees with close-boarded fencing and a post and rail fence to the rear.
14 Skylark Road lies in the heart of the popular village of Alderminster at the end of a short cul-de-sac, with outline planning consent for 17 self-build detached houses to the rear. The village is close to Stratford-upon-Avon and within easy walking distance of an award-winning gastro pub, The Bell. The local market town of Shipston-on-Stour provides an excellent selection of daily amenities. More extensive shopping and leisure facilities, including the world-renowned Royal Shakespeare Company, can be found in nearby Stratford-upon-Avon. There is an excellent selection of state, grammar and private schools, including boys and girls grammar schools in Stratford-upon-Avon and Warwick, The Croft Prep School in Stratford-upon-Avon, Bloxham and Sibford near Banbury and Kitebrook near Moreton-in-Marsh. For the commuter, there is easy access to the M40 (J15), approximately 10 miles away. There is a regular train service from Warwick Parkway and Banbury to London Marylebone and from Moreton in Marsh to London Paddington. Racing is at Warwick, Stratford-upon-Avon and Cheltenham. Golf courses are at Brailes, Tadmarton, Stratford-upon-Avon and the Welcombe Hotel.Stratford-upon-Avon 5 miles, Shipston-on-Stour 5.5 miles, M40 (J15) 10 miles, Moreton-in-Marsh 11 miles, Warwick 11 miles, Leamington Spa 11 miles, Warwick Parkway Station 11 miles (intercity trains to London Marylebone from 69 minutes). Distances and time approximate.
14 Skylark Road was built in 2019/20 and has a ten-year NHBC warranty, which has seven years remaining. This handsome detached five bedroom family home sits in a quiet position within the village. It has been carefully designed to offer spacious accommodation with underfloor heating to the ground floor and double glazed timber windows. Externally, there is an attractive rendered façade under a slate roof, with a timber storm porch over the front door with planting to either side. The front door opens into a welcoming reception hall with a tiled floor, a staircase with oak handrail, an understairs coat cupboard, and a cloakroom with WC and basin. The drawing room is east and west-facing with French doors to the garden and a fireplace with timber lintel above, and a wood-burning stove. Comfortable dual aspect sitting room. Kitchen/dining room with attractive tiled floor and a range of white fronted kitchen units with granite tops and integrated appliances, with an extractor hood above the hob, cookers, dishwasher, fridge/ freezer and sink. French doors to the garden. Utility room with gas-fired boiler, sink and plumbing for washing machine and dryer.On the first floor is a spacious landing with an airing cupboard. The east-facing principal bedroom enjoys the best of the view with an en suite shower room and a large walk-in shower with tiling behind. There are three further double bedrooms and bedroom five/study. A family bathroom has a shower over the bath and attractive tiling behind. There is a large detached double garage with two up and over doors, space for a workshop area and potential storage space above. There is also parking space for two cars on the block paved drive.There is an enclosed lawned garden with a paved patio behind the house with shrub borders and young fruit trees with close-boarded fencing and a post and rail fence to the rear.
14 Skylark Road lies in the heart of the popular village of Alderminster at the end of a short cul-de-sac, with outline planning consent for 17 self-build detached houses to the rear. The village is close to Stratford-upon-Avon and within easy walking distance of an award-winning gastro pub, The Bell. The local market town of Shipston-on-Stour provides an excellent selection of daily amenities. More extensive shopping and leisure facilities, including the world-renowned Royal Shakespeare Company, can be found in nearby Stratford-upon-Avon. There is an excellent selection of state, grammar and private schools, including boys and girls grammar schools in Stratford-upon-Avon and Warwick, The Croft Prep School in Stratford-upon-Avon, Bloxham and Sibford near Banbury and Kitebrook near Moreton-in-Marsh. For the commuter, there is easy access to the M40 (J15), approximately 10 miles away. There is a regular train service from Warwick Parkway and Banbury to London Marylebone and from Moreton in Marsh to London Paddington. Racing is at Warwick, Stratford-upon-Avon and Cheltenham. Golf courses are at Brailes, Tadmarton, Stratford-upon-Avon and the Welcombe Hotel.Stratford-upon-Avon 5 miles, Shipston-on-Stour 5.5 miles, M40 (J15) 10 miles, Moreton-in-Marsh 11 miles, Warwick 11 miles, Leamington Spa 11 miles, Warwick Parkway Station 11 miles (intercity trains to London Marylebone from 69 minutes). Distances and time approximate.


