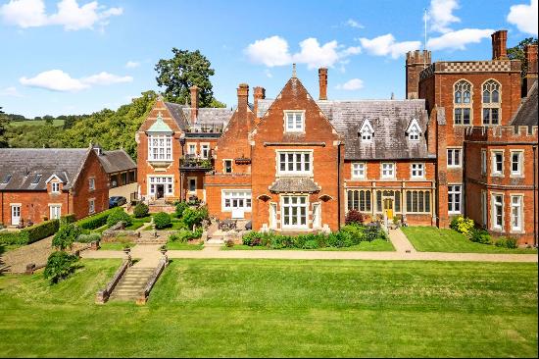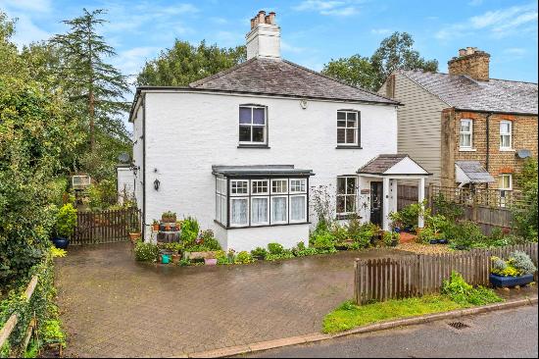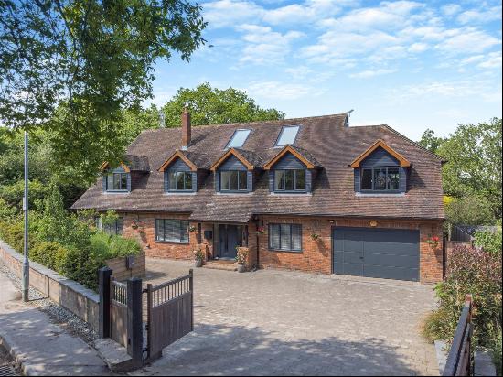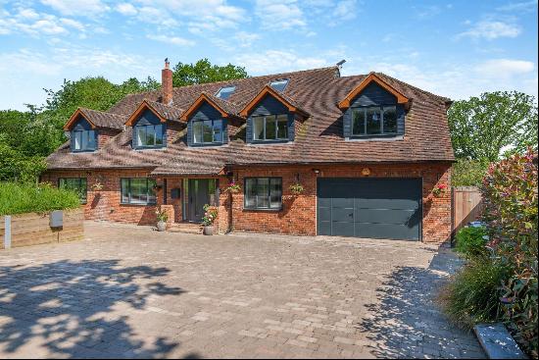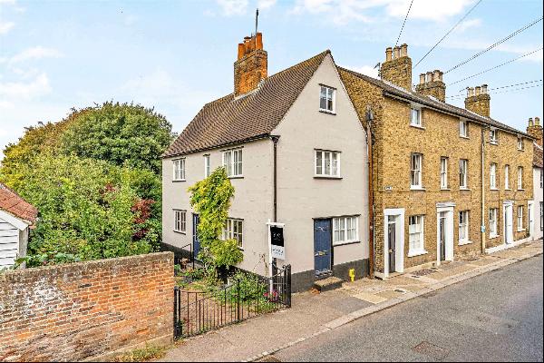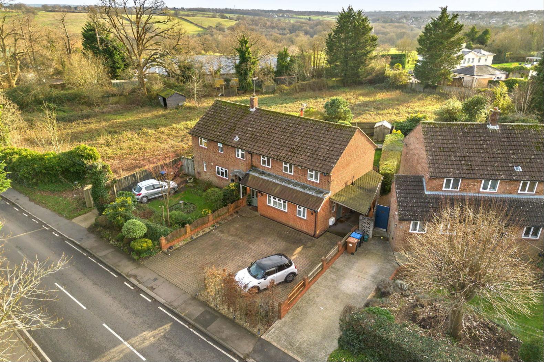
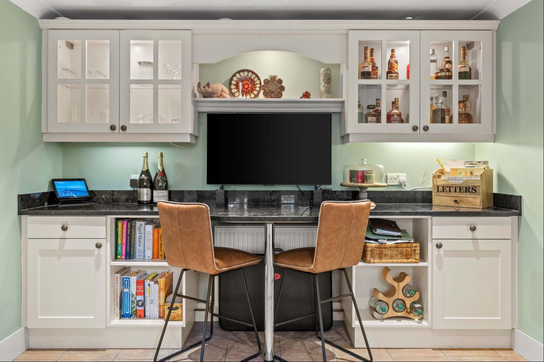
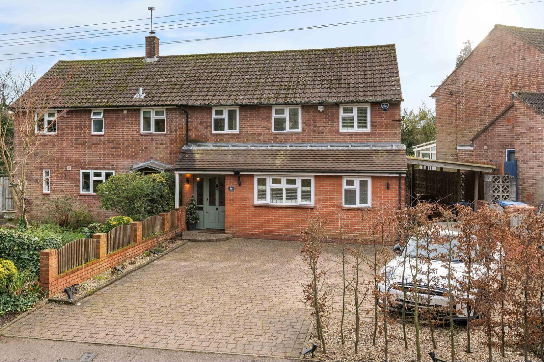
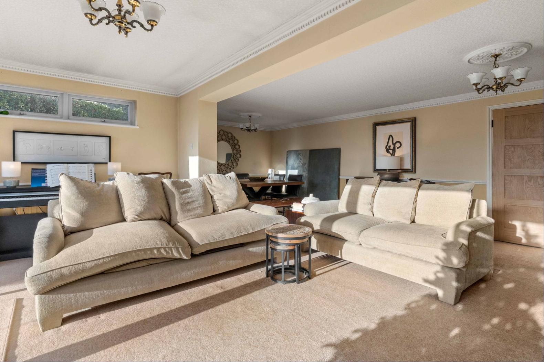
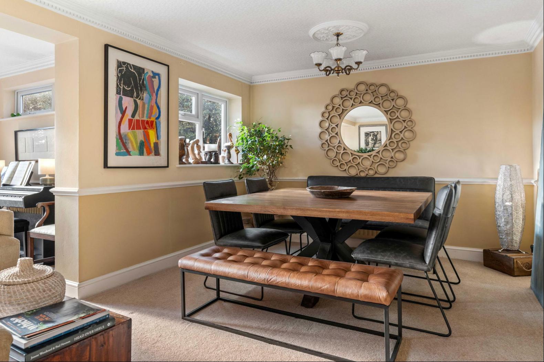
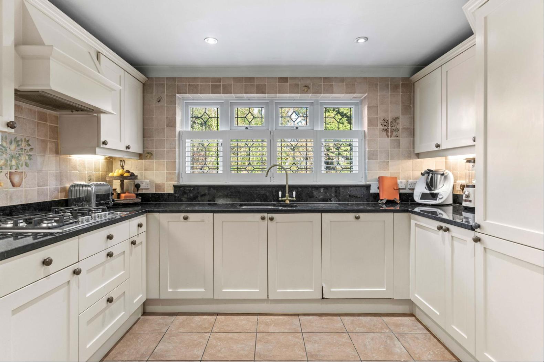
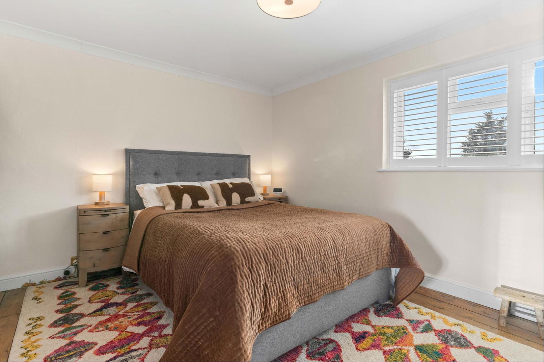
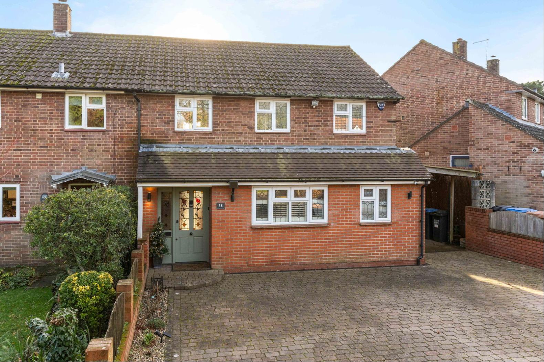
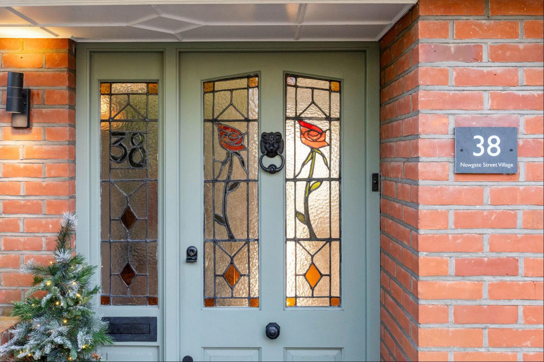
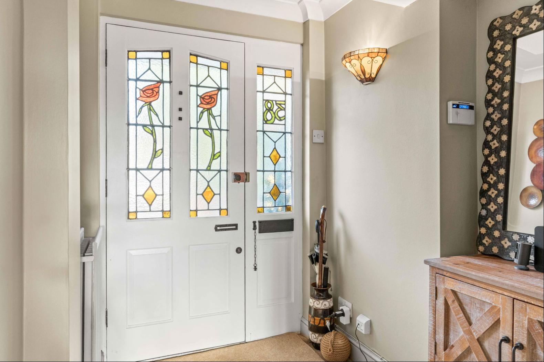
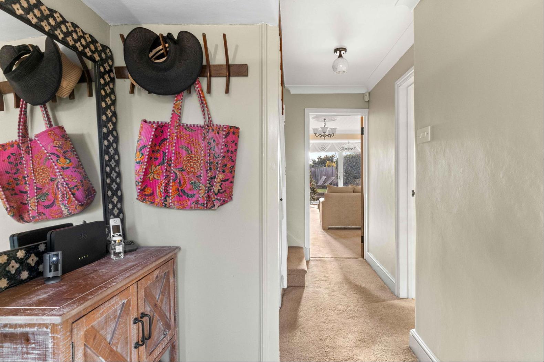
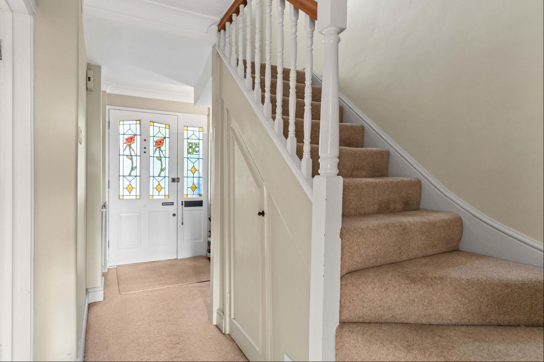
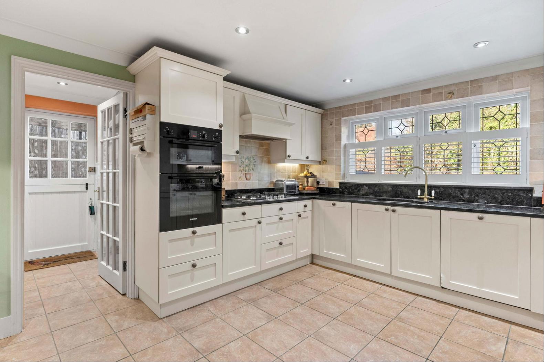
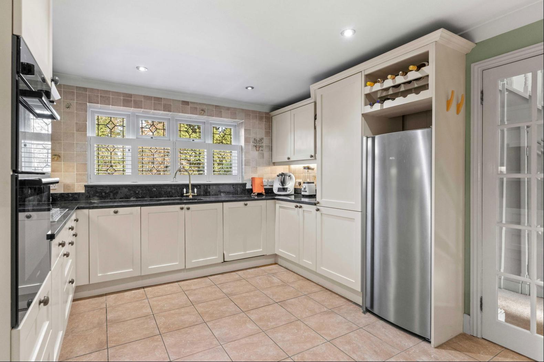
- For Sale
- GBP 700,000
- Build Size: 1,329 ft2
- Land Size: 3,485 ft2
- Property Style: Traditional
- Bedroom: 3
- Bathroom: 2
Step Inside
You are welcomed into a spacious hallway with room to hang coats and store shoes. The stained glass in the front door allows light to flood in. Moving through you find the kitchen on your right which looks out onto the driveway. This kitchen has everything you need and more! A full height larder cupboard, a drawer that stores a fold away ironing board and a double bin cupboard, it also offers display cabinets and under counter storage making the most of every inch! There is a fitted oven and grill, with gas hob as well as space for a dishwasher and full height fridge. On the back wall of the kitchen there is a breakfast bar which gives you handy day to day seating and a wall of fitted cupboards, which are a mix of open shelves and glass fronted display cabinets. Leading off from the kitchen you will find a utility room that has space for a full height freezer, a washing machine, tumble dryer and more storage. There is a downstairs cloakroom here too, and the backdoor gives access to the side of the house.
Coming back through the kitchen you enter the stunning lounge diner. This room has been decorated with warm, calming colours and with the substantial light coming in through the 5 metre wide patio doors, it feels like a big space which remains cosy and welcoming. Being a large L shaped room, it offers a place for a large dining room table and more than enough comfortable seating around the recently fitted wood burner. This room is flooded with light as it looks out onto the south facing garden.
Moving upstairs, the first bedroom is carpeted, has a fitted dressing table and wardrobe with shelving and room for a double bed. The master bedroom also has bespoke fitted wardrobes giving you all the storage you need and, with the treated wooden floorboards, this room feels spacious and uncluttered. The third bedroom has been converted into a study with a beautiful bespoke shelving unit covering one wall. This room could still be reverted into a single bedroom with plenty of storage! The family bathroom sits perfectly between all three bedrooms, and offers a bath and separate shower. Outside on the landing there is access to the loft via a traditional hatch and loft ladder. This room has been boarded, carpeted, has electricity, lighting and heating so could easily be used as a den, or additional workspace. With the addition of dormer windows to give head height, this space also has the potential to be a fourth bedroom (subject to planning consent). All of the bedrooms at the rear of the property share views of distant London and, at night, the landscape is lit with the city lights, most prominent being The Shard.
Step Outside
The front of this house has a smart and modern feel, with the kitchen extension also making room for a porch by the front door. The driveway for No.38 has space for at least 3 cars and has low maintenance planting at the side, and some privacy hedging at the front. There are solar lights embedded at the front and to the side of the house. There is a neat 'lean to' for undercover bin and log storage by the back door as well as hot and cold outside water taps. This area also leads to the back garden where you will find a good sized patio area and lawn. There is a garden shed, and small seating area to the rear. This is a low maintenance garden which would be considered an extra room when the large patio doors are open in the summer!
This house has been renovated slowly over the past 3 years and features high quality wooden painted window shutters throughout. It has been painted with calming, warm colours and offers stylish, traditional features such as a brick fireplace and half height dado rail in the lounge. This house is in terrific working order, feels light and spacious and is ready to welcome its next owners!
The location of Newgate Street Village offers commuters the choice of Cuffley or Bayford stations where trains go straight into Moorgate or Kings Cross. Or if you prefer, the tube at Cockfosters is just over a 7 mile drive. There is a busy community in Newgate Street who make the most of the 2 popular restaurants and 2 pubs, the tennis courts and village hall, as well as the surrounding countryside. This area would suit families, professionals working in the city and downsizers alike.


