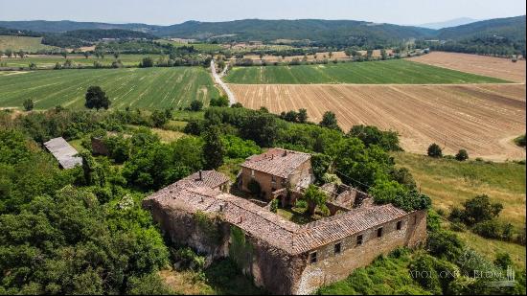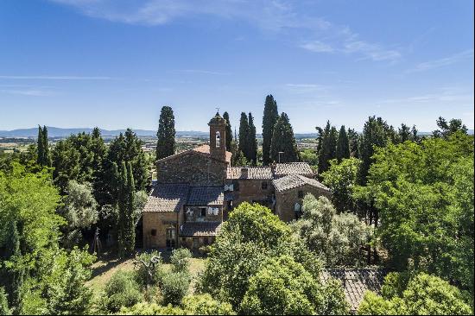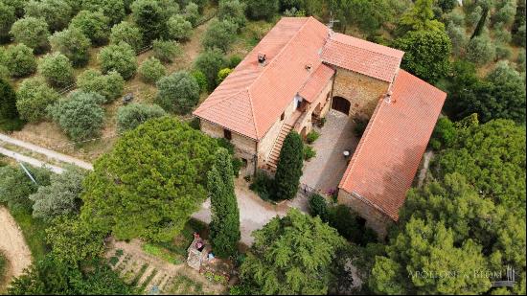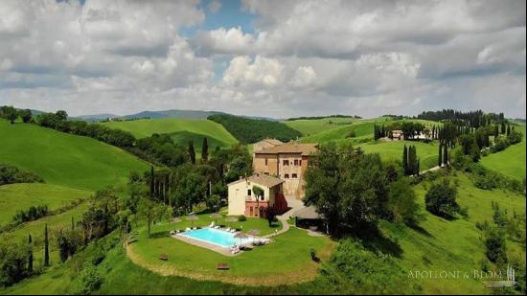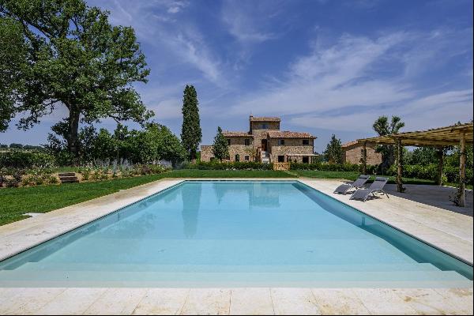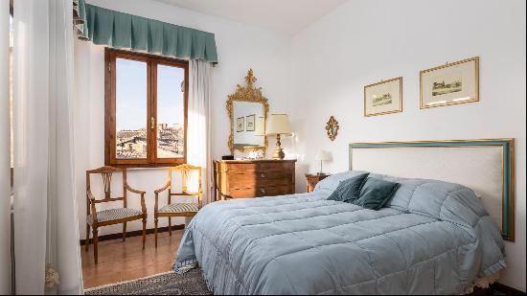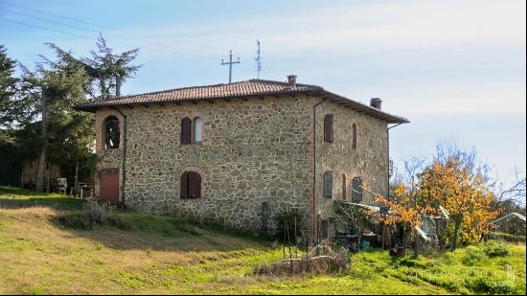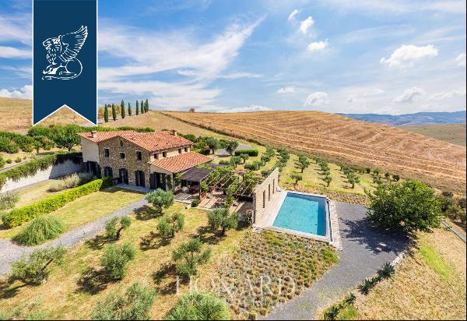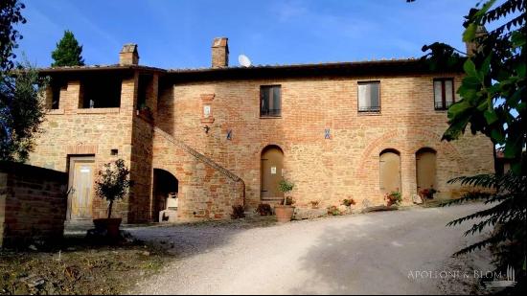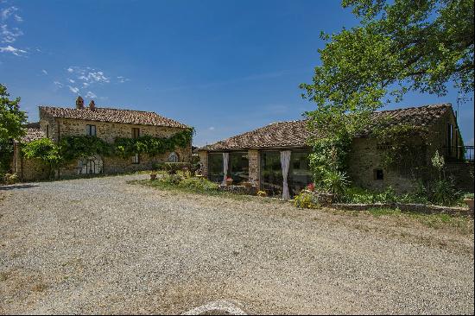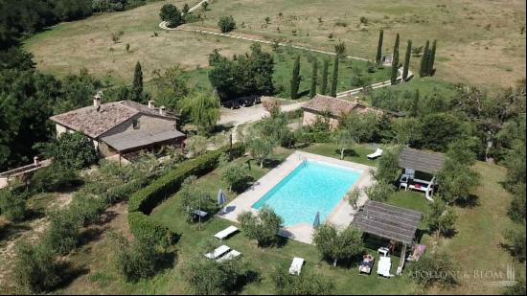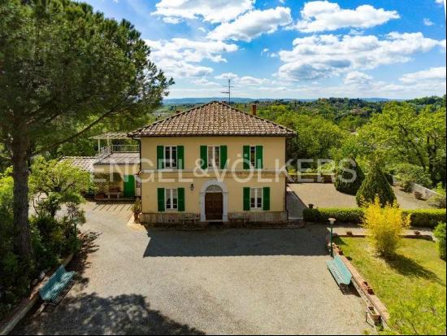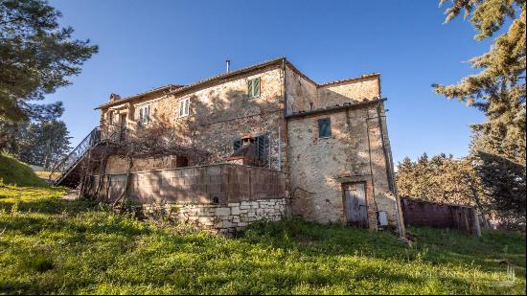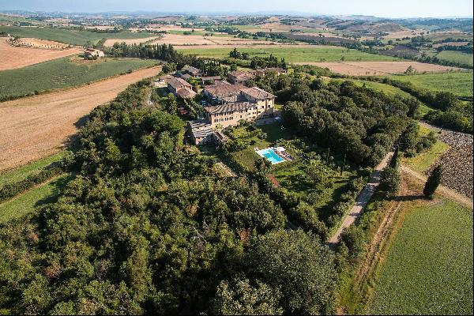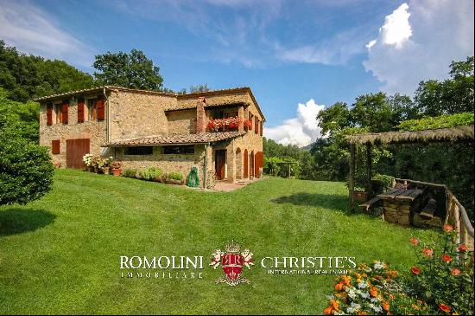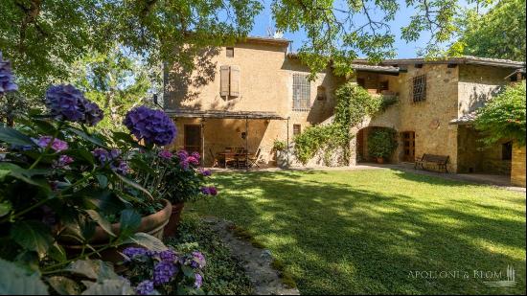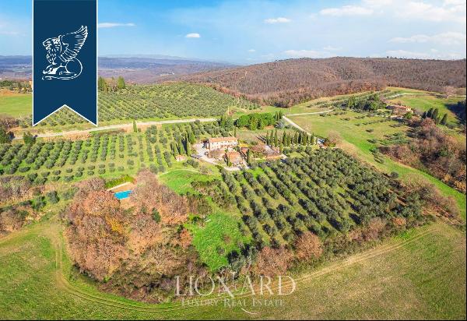
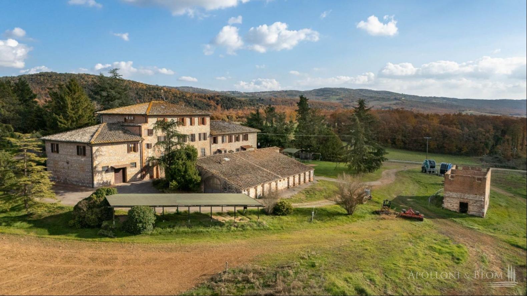



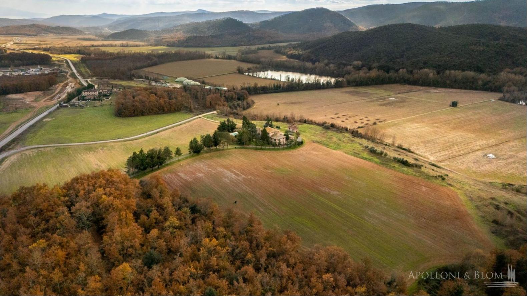

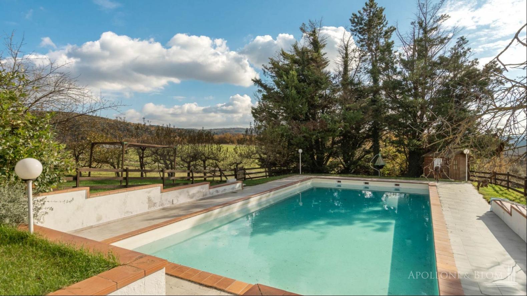
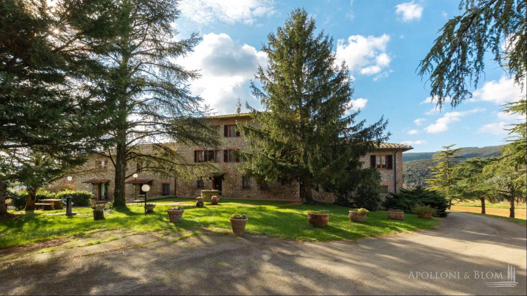


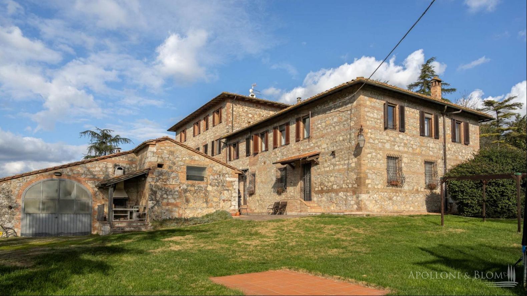

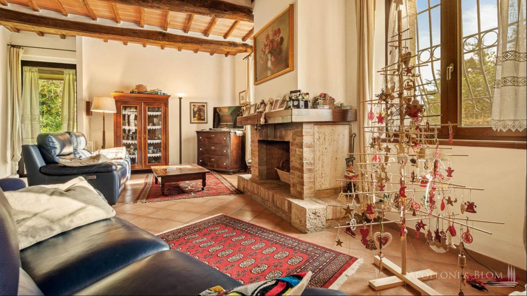
- For Sale
- EUR 2,750,000
- Build Size: 16,145 ft2
- Land Size: 2,152,800 ft2
- Property Type: Apartment
- Property Style: Apartment
- Bedroom: 15
- Bathroom: 11
PROPERTY Ref: SIE3156
Location: Sovicille, Province: Siena, Region: Tuscany
Type: 1500 sq m/16145 sq ft ancient country complex featuring a 1080 sq m/11625 sq ft three-story former farmhouse restored in 10 apartments along with 2 annexes and 20 hectares/49.4 acres of land
Annex/es: 340 sq m/3659 sq ft former stables building with 2 living rooms , ancient wood stove, 3 storage rooms, 1 former workshop room 172 sq m/538 sq ft; 1 carport; 1 former tobacco shop ruin 80 sq m/538 sq ft
Year of construction: 1800
Conditions: good
Land/Garden: 20 hectares/49.4 acres including garden withpool, 5 ha/12.4 acres of arable land and 37 ha/ acres of forest; additional land available upon request
Swimming pool: 14x7m., heated and fitted with eco system
Parking: outdoor parking facility and wooden carport
Layout:
Private Residence: Ground Floor: entrance hall, living room, kitchen, 1 bathroom, 2 storage rooms, cellar, study, stairwell; First Floor: 1 bedroom with en-suite bathroom, checkroom, 3 bedrooms, 1 bathroom
Unit for Guest/Agriturismo use:
Apartment 1: Ground Floor: entrance and stairwell; First Floor: living room with fireplace, 1 bedroom with en-suite bathroom
Apartment 2: Ground Floor: living room with kitchenette, 1 bedroom, 1 bathroom
Apartment 3: Ground Floor: living room with kitchenette1 bedroom, 1 bathroom
Apartment 4: Ground Floor: living room with kitchenette, 1 bedroom, 1 bathroom
Apartment 5: First Floor: living room with kitchenette, 2 bedrooms, 1 bathroom, hallway
Apartment 6: First Floor: living room with kitchenette, 1 bedroom, 1 bathroom, storage room
Apartment 7: First Floor: hallway, living room with kitchenette, 1 bathroom, 2 bedrooms.
Apartment 8: Second Floor: living room with kitchenette, 2 bedrooms, 1 bathroom, hallway
Apartment 9: Second Floor: living room with kitchenette, 1 bedroom and bathroom. Ground floor outside: storage room of 88 sq m/947 sq ft
Distance from services: 5km
Distance from main airports: 10km (private flights), Florence 70km
Utilities:
Fixed telephone network: available
Internet: available
Heating: Biogas and LPG
Water: mains city supply
Electricity: available
Water waste: Imhoff tank
The property is owned by a private individual
The location, for privacy, is approximate
Please note all measurements cited are approximate
Energy Efficiency Rating: G
Apolloni & Blom RE conducts technical due diligence with the owner's technician to have a full report on each property's urban and cadastral state of the art. The due diligence may be requested by clients showing a strong interest in the property


