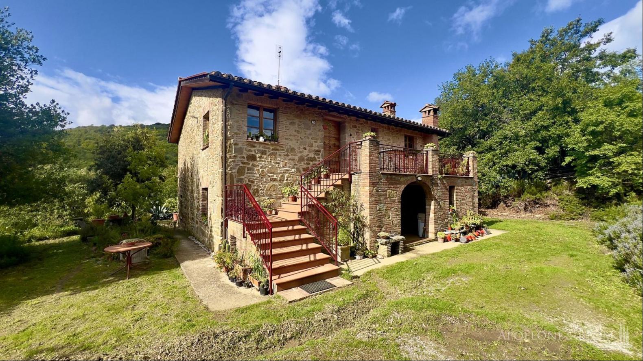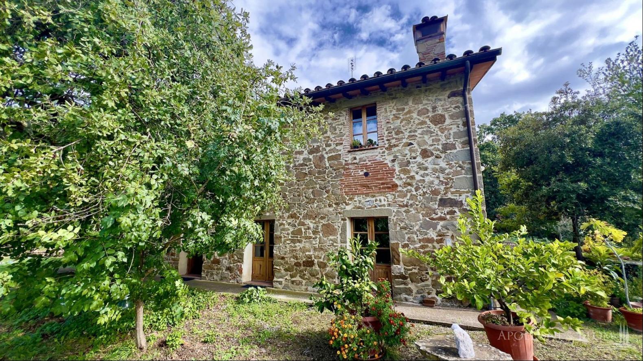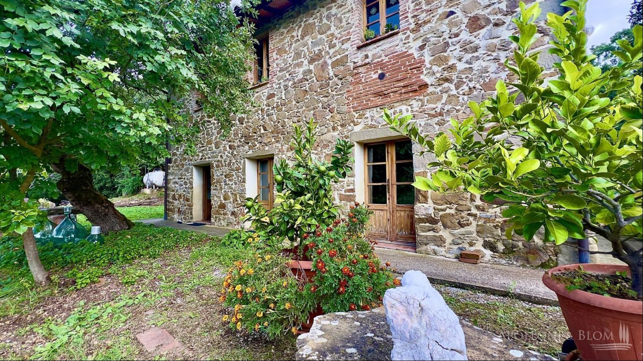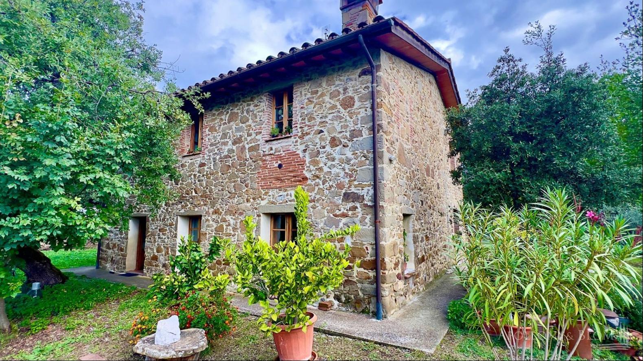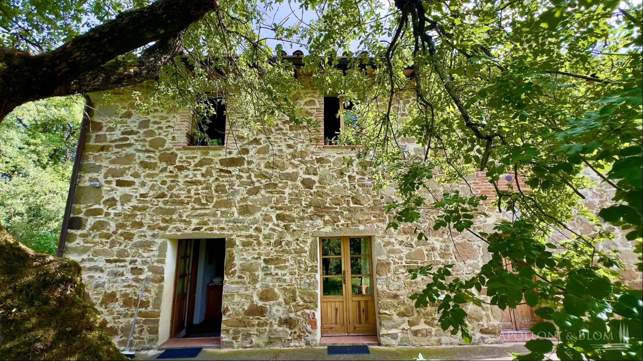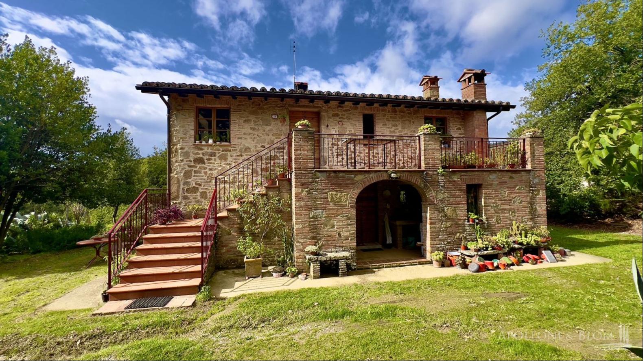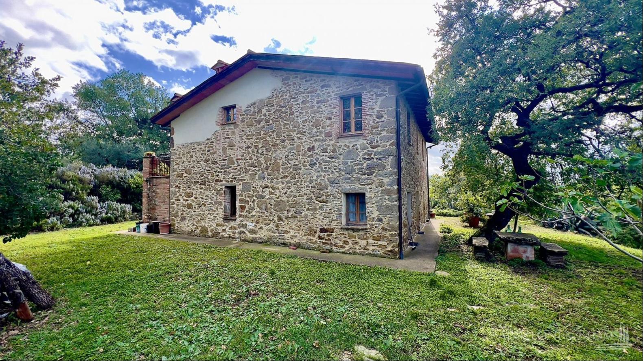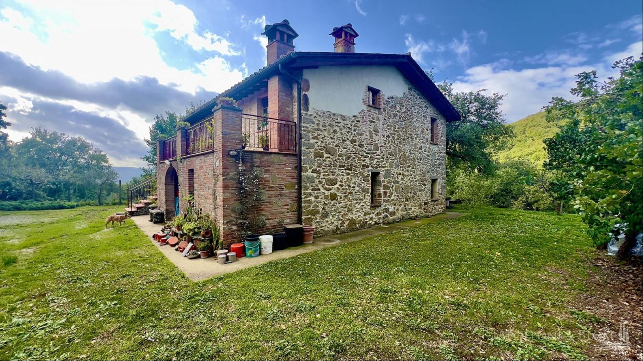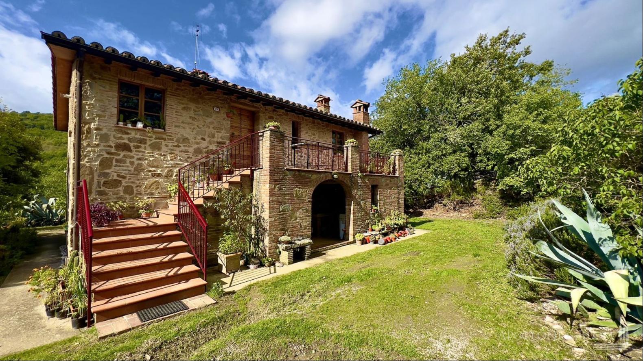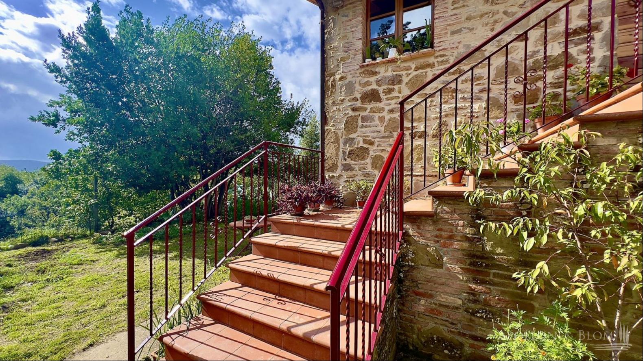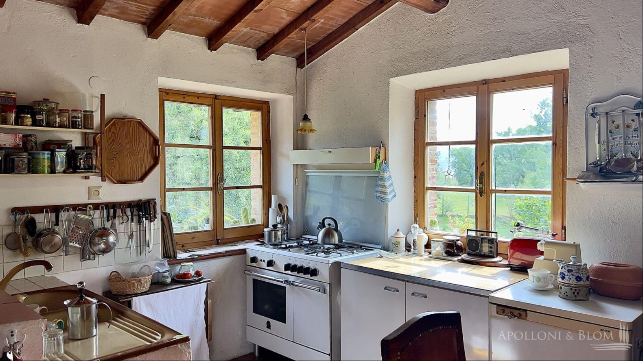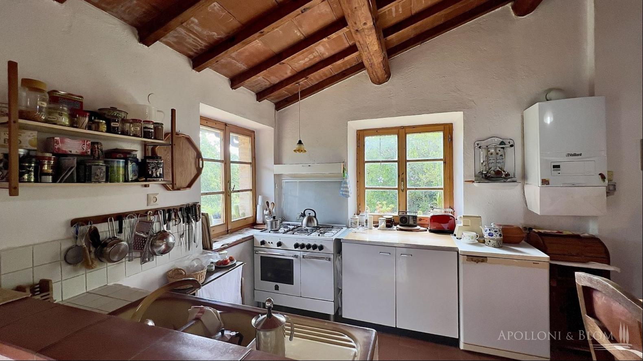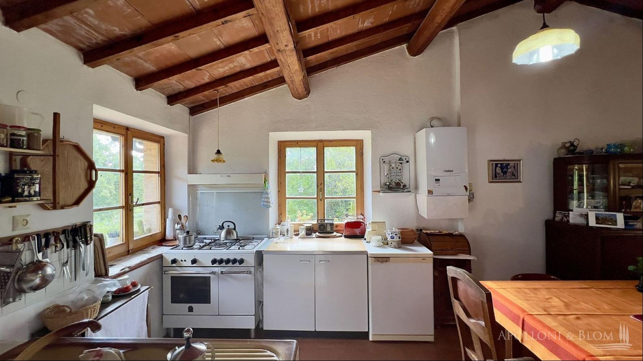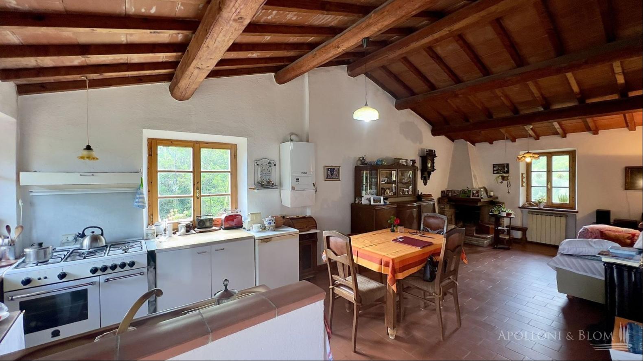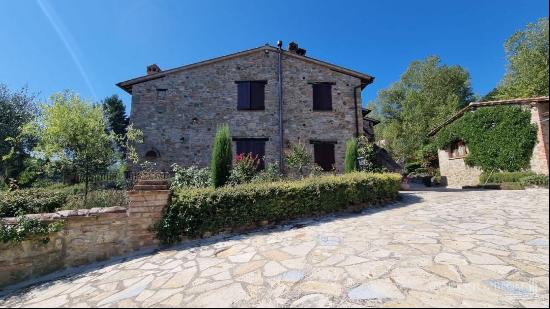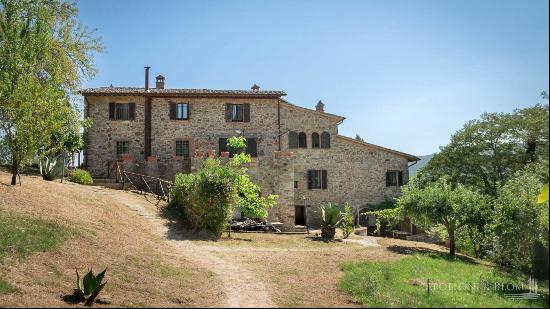In a striking landscape near Piegaro for sale 18th century restored stone house, three bedrooms, studio, garage, 5 hectares of land with olive groves and woods. In a private setting just a few minutes from Piegaro, with open views over woods and olive groves, we present a characteristic casale from the 1700s, tastefully restored conserving its original stone facades, perfect as a all year round residence or as a holiday retreat in the picturesque Umbrian countryside and its immaculate natural parks. Arranged on two levels for a total of 187 square metres (2012 sq ft), offers two living areas, one on the ground floor with an arch and covered loggia, and one on the first floor with an external terracotta staircase and a spacious panoramic terrace. Here, a solid wood door opens onto a very bright open-plan living room with high wood-beamed ceilings, three windows, kitchen, fireplace and wood-burning stove, and access to two bedrooms, a study with mezzanine, and a bathroom. An internal staircase leads to the ground floor, also accessible from the covered loggia, and comprises a hallway, a sitting room, a kitchen, a bathroom, a bedroom and a laundry room. The garden boasts the potential for the construction of an in-ground swimming pool, with a project and permit to be developed. Additionally, it comprises a separate outbuilding, currently used as a garage and deposit, with an approximate floor area of 40 square metres (430 sq ft) on one level. This could be converted into a self-contained living quarters. The 5.4 hectares/13.3 acres of private land is cultivated with 180 olive trees in full production, as well as forest, orchard and arable fields. It is conveniently located just a few minutes from shops and all amenities, in a quiet but easily accessible position. The property also offers the possibility to establish a farm and agriturismo with excellent income potential, both from agriculture and tourism hospitality.
PROPERTY Ref: PIE3131
Location: Piegaro, Province: Perugia, Region: Umbria
Type: 187 sq m/2012 sq ft two-story stone former farmhouse with garden, garage and deposit annex, land with olive groves, forest and arable land
Annex/es: 40 sq m/430 sq ft separate barn used as garage and deposit
Year of construction: 1700
Year of restoration: 1990; full reconstruction and isolation of the roof in 2010
Conditions: good
Land/Garden: 5.4 hectares/13.3 acres including garden, olive groves with 180 plants in full production, forest, arable land
Terrace/Balcony: 20 sq m/215 sq ft terrace on the first floor
Layout:
Ground Floor: loggia, entrance with hallway, living room, kitchen, laundry room, 1 bathroom, 1 bedroom
First Floor: terrace, living room with kitchen and fireplace, 2 bedrooms, one with 1 studio and loft, 1 bathroom
Utilities:
Fixed telephone network: to be activated
Internet: to be activated
Heating: LPG + wooden fireplaces and 3 stoves
Water: mains city supply + a 30-meter deep artesian well and 3 water springs
Electricity: available
Water waste: Imhoff tank
The property is owned by a private individual
The location, for privacy, is approximate
Please note all measurements cited are approximate
Energy Efficiency Rating: G
Apolloni & Blom RE conducts technical due diligence with the owner's technician to have a full report on each property's urban and cadastral state of the art. The due diligence may be requested by clients showing a strong interest in the property
