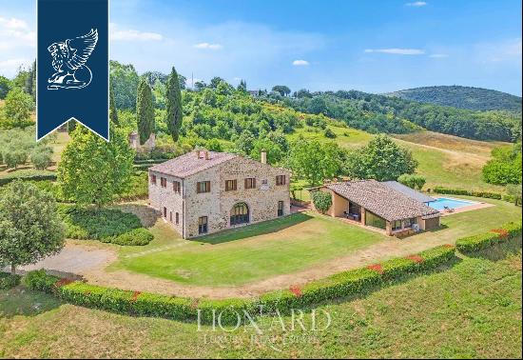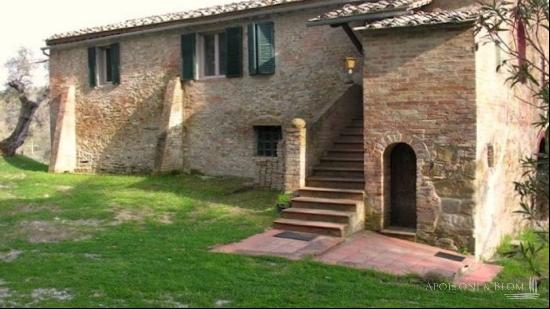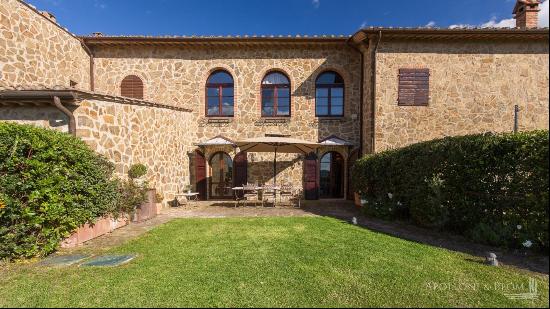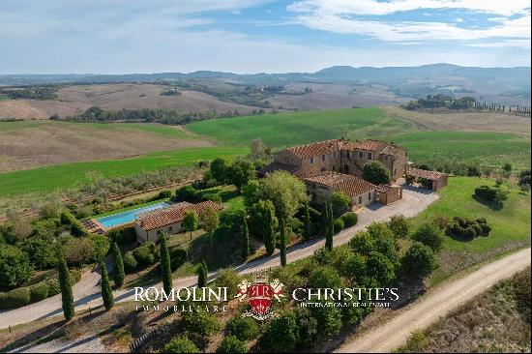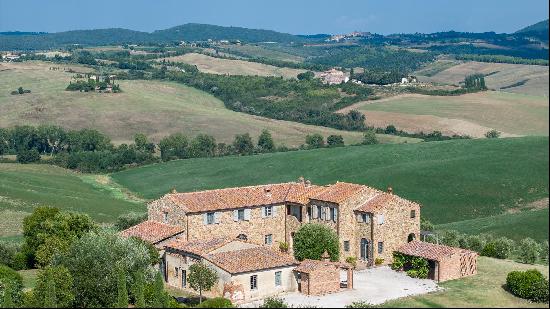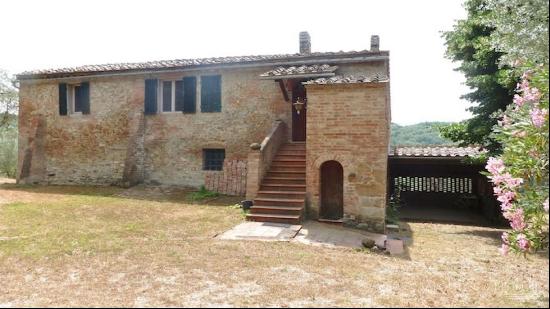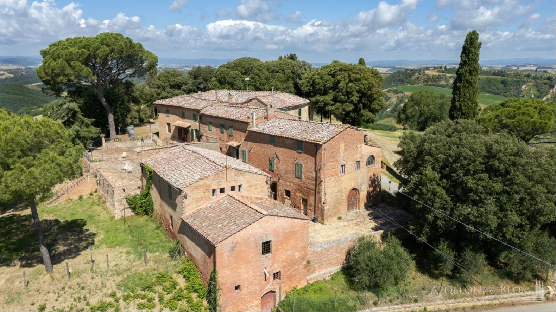
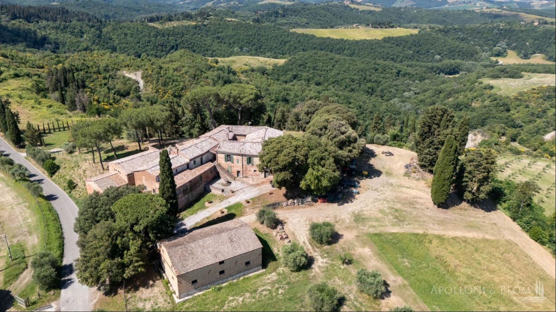
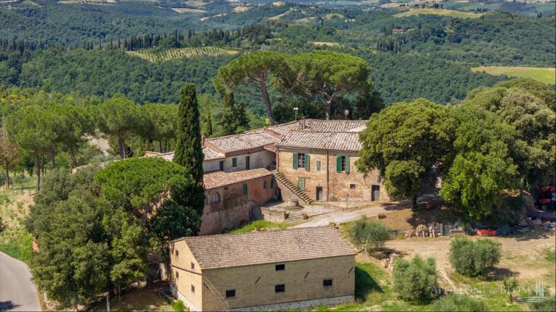
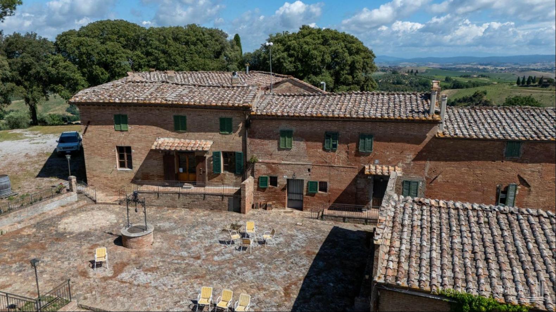
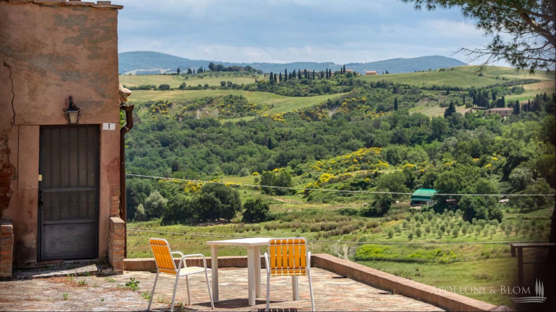
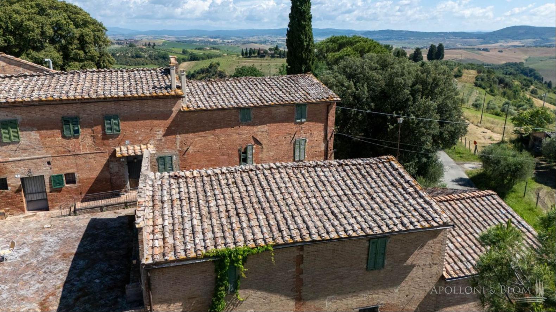
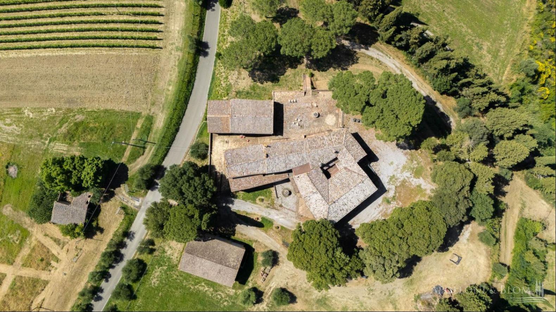
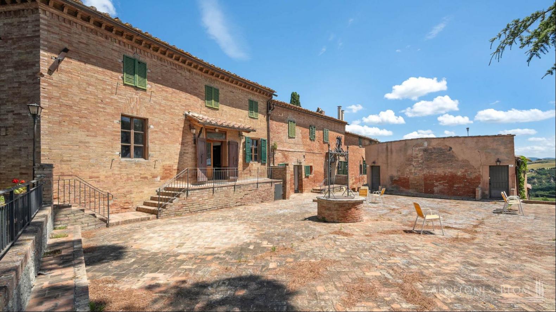
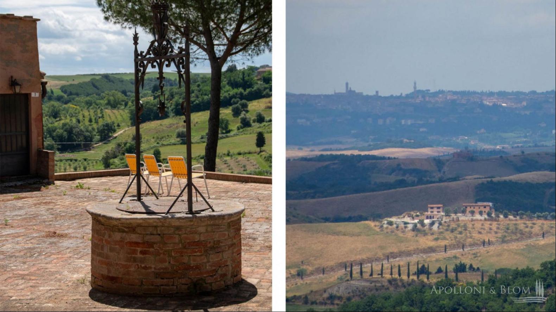
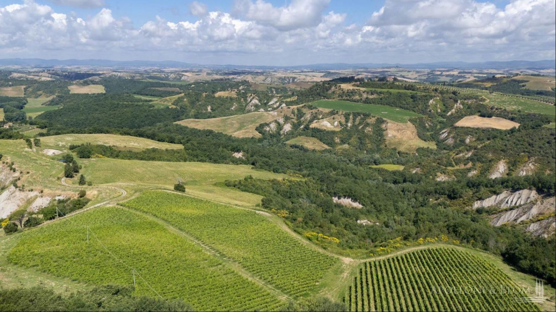
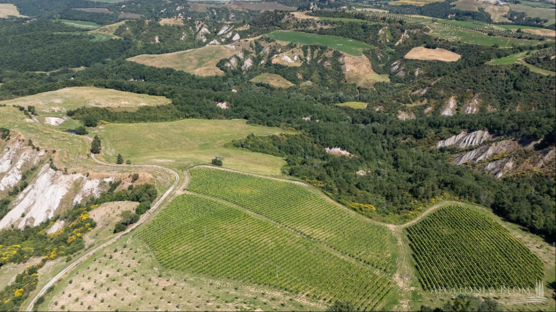
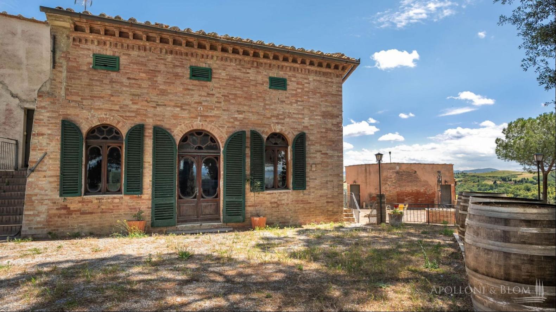
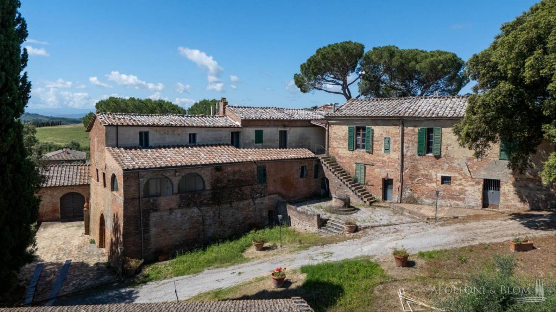
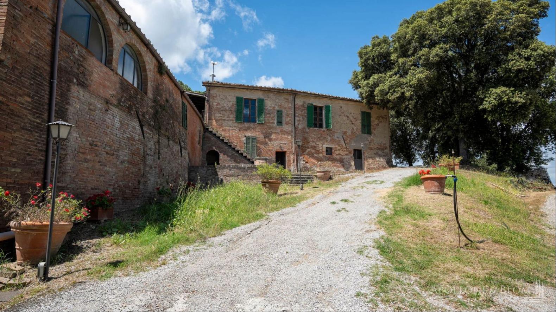
- For Sale
- EUR 2,990,000
- Build Size: 26,124 ft2
- Land Size: 8,395,920 ft2
- Property Type: Apartment
- Property Style: Apartment
- Bedroom: 11
- Bathroom: 10
PROPERTY Ref: SIE2998
Location: Asciano, Province: Siena, Region: Tuscany
Type: 2427 sq m/26124 sq ft former convent with cellars, farmhouses and annexes to be converted and upgraded, including 78 ha/192.7 acres of land cultivated with vineyards, olive grove, truffle reserve and arable land
Year of construction: 1800
Conditions: buildings to be refurbished - agricultural land very good conditions
Land: 78 hectares/192.7 acres inclusive of 1.14 ha/2.8 acres of gardens around the buildings, 4.8 ha/11.8 of vineyards (+0.4 ha/0.9 acres of new planting rights) and 3.8 ha/9.3 acres of olive grove, both vineyards and olive groves are fully fenced, 17.8 ha/43.9 acres of arable land partly convertible to vineyard, 3.5 ha/8.6 acres of truffle ground, 37 ha/91.4 acres of forest, then orchards, creeks and 10235 sq m/2,5 acres of lakes and ponds
DETAILS ON BUILDINGS
BUILDING A - former convent 1317 sq m/14176 sq ft Consisting of several parts developed over time on various levels overlooking the central courtyard
Basement Floor: 4 rooms for storage and warehouse use
Ground Floor: rustic rooms including a large former cellar room with columns, additional 4 rooms for cellar and storage, 1 bathroom, a storage room with bread oven
Apartment 1 Manor Residence: Ground Floor: entrance, living room, kitchen, storage rooms; First Floor 3 bedrooms, a checkroom, 2 bathrooms, 3 rooms for study and attic use
Apartment 2: living room/kitchen, 1 bedroom, 1 bathroom
Apartment 3: living room, kitchen, 2 bedrooms, 1 bathroom
First Floor:
Apartment 4: living room/kitchen, 2 bedrooms, 1 bathroom
Apartment 5: living room/kitchen, 2 bedrooms, 1 bathroom
Apartment 6: living room/kitchen, 2 bedrooms, 1 bathroom
BUILDING B - cellar/warehouse 400 sq m/4305 sq ft - on three levels
Basement floor: cellar with barrel vaults (heights 2.8/4 meters)
Ground floor: 3 rooms for warehouse use
First Floor: Apartment 1: living room/kitchen, 2 bedrooms, 1 bathroom + Apartment 2: living room/kitchen, 2 bedrooms, 1 bathroom
BUILDING C - former barn 345 sq m/3713 sq ft - Building with an approved project for conversion into a building for use as a wine cellar with large heights, an extension of the loggia and a shed for processing grapes. Current state: Ground floor: 3 rooms for use as storage and warehouse; First floor: with access from external staircase, 3 storage rooms
BUILDING D – former barn 125 sq m/1345 sq ft - detached from the main building, with separate access from the main road - currently uninhabitable, and consisting of 6 rooms
BUILDING E - basement storage room 30 sq m/322 sq ft Located under the courtyard, basement room with stone staircase, originally a second access to the convent later used as a barrel room
BUILDING F - former furnace ruin with annex 210 sq m/2260 sq ft
Detached from the main complex, on the gullies of the Crete, dominant and panoramic position, 2 ruins of an ancient furnace, reported in the Catasto Leopoldino and with original photographs to testify its consistency. Completely to be developped
Distance from services: Asciano 8 km, Buonconvento 10 km
Distance from the main airports: Florence 110km, Perugia 95km
Utilities:
Fixed telephone network: available
Internet/Wi-Fi: available
Heating: LPG
Water: mains city supply + rainwater collecting tanks + 10235 sq m/2.5 acres lake surfaces for irrigation use
Electricity: available
Waterwaste: Imhoff tank - project approved for the installation of a new plant with purification and reuse of water for irrigation purposes
The property is owned by a company
The location, for privacy, is approximate
Please note all measurements cited are approximate
Energy Efficiency Rating: G
Apolloni & Blom RE carries out a technical due diligence with owner’s technician in order to have a full report on the urban and cadastral state of the art of each property. The due diligence may be requested by clients showing a strong interest in the property




