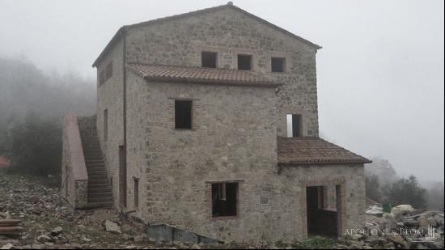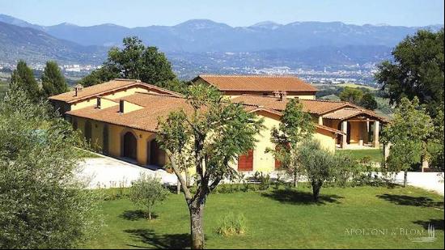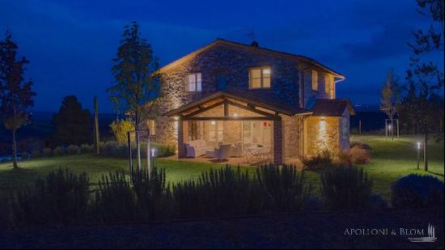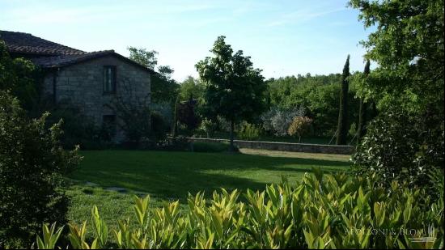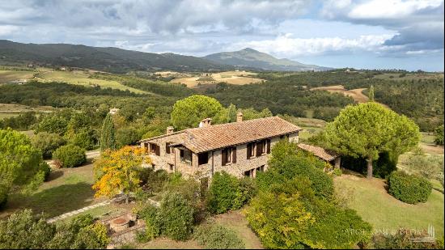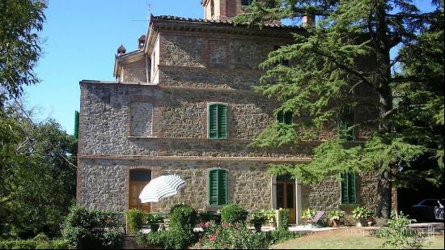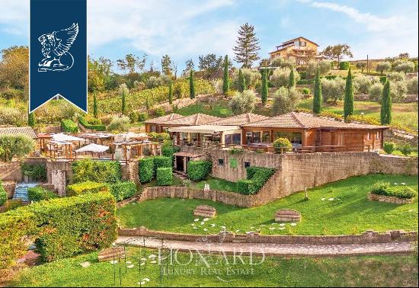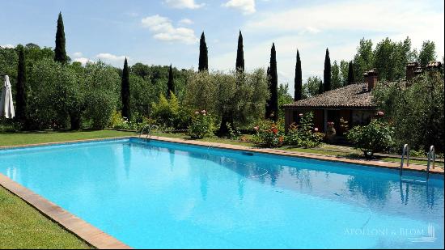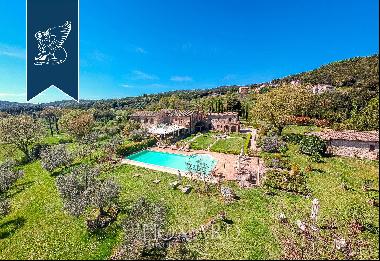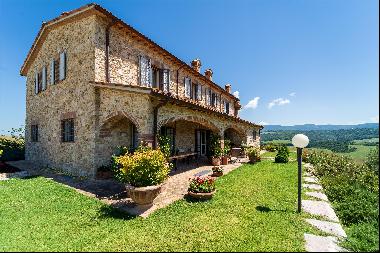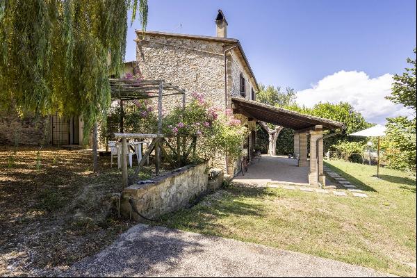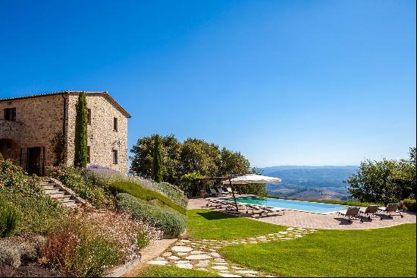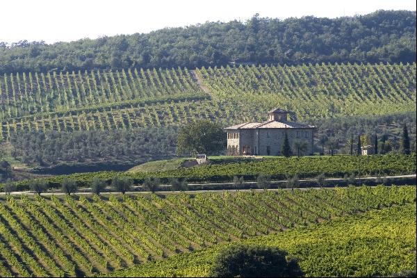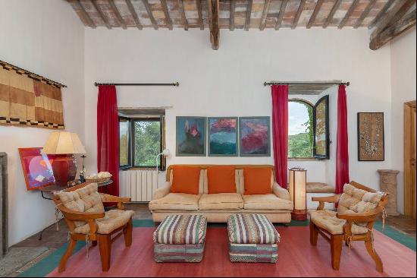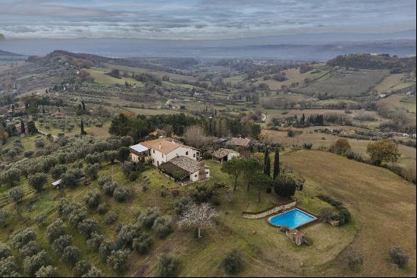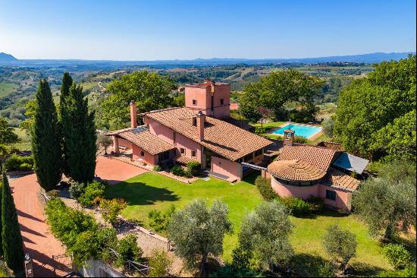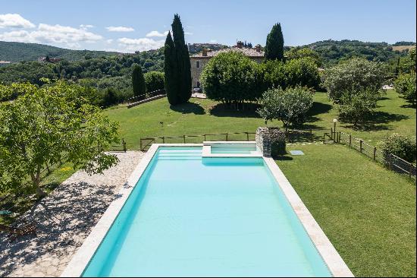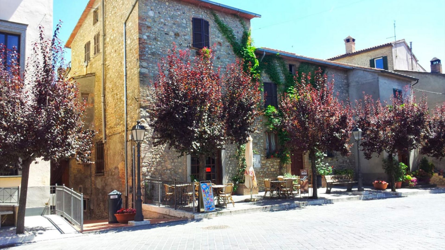
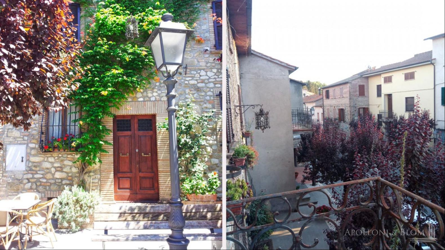
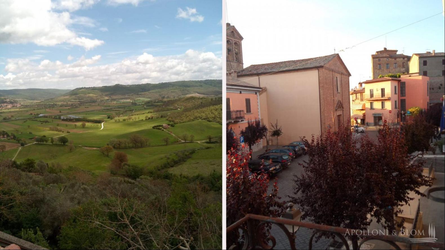
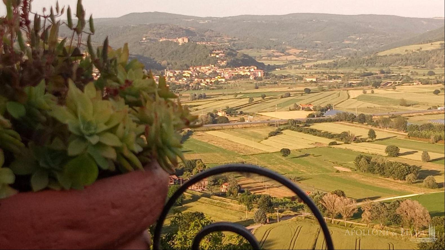
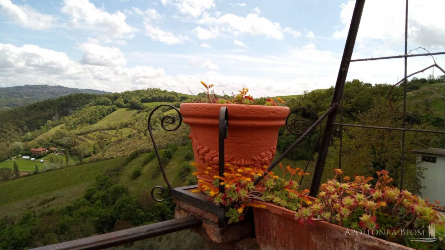
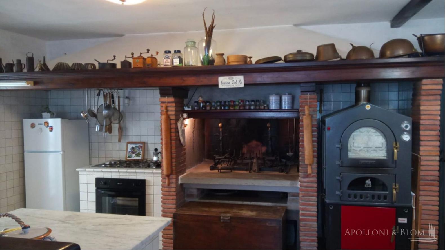
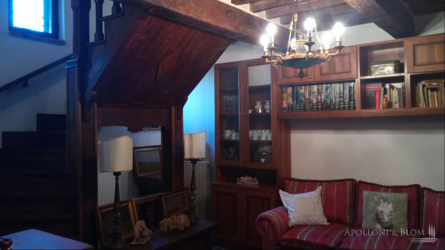
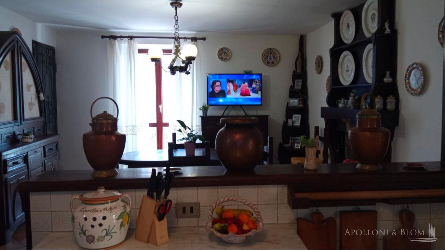
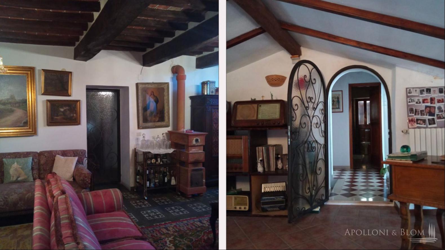

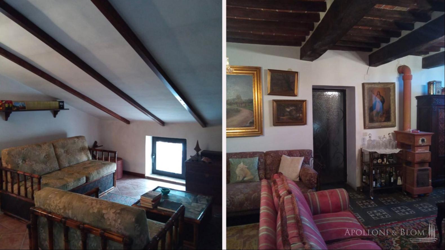
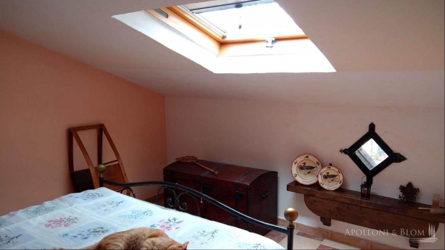
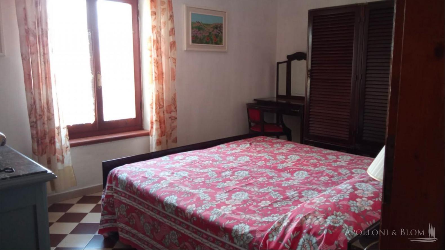
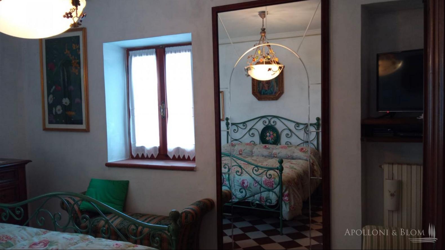
- For Sale
- EUR 280,000
- Build Size: 4,122 ft2
- Land Size: 1,076 ft2
- Property Type: Apartment
- Property Style: Apartment
- Bedroom: 3
- Bathroom: 3
PROPERTY Ref: FAB3011
Location: Fabro, Province: Terni, Region: Umbria
Type: three-story 383 sq m/4122 sq ft + basement stone townhouse with 2 entrances; attic, cellar, tavern, pocket terrace, balcony, small garden detached from the main building
Year of construction: 1700
Year of renovation: 2019
Conditions: partially renovated, habitable
Land/Garden: approx. 100 sq m/1076 sq ft
Terrace/Balcony: 18 sq m/193 sq ft pocket terrace + 3 sq m/ 32 sq ft balcony on the main facade
Garage: 80 sq m/861 sq ft
Layout:
Basement: brick cave + rainwater collection tank + well with spring water; garage, bathroom, tavern
Ground Floor: entrance + rooms to be renovated, designed to be an extension to the bar (not owned)
First Floor: large kitchen with dining room and 2 fireplaces with wood oven, a small balcony and a storage room/boiler room, a bedroom and a bathroom; large living room with a small room
Second Floor: 2 bedrooms, a bathroom and a pocket terrace on the roof, with a beautiful view
Attic Floor: low, served by an independent staircase; a room and a large living area from which it is possible to obtain a bedroom and a bathroom; storage room
Distance from services: downtown, walking distance
Distance from main airports: Perugia 64km, Florence 151km, Rome 171km
Utilities:
Fixed telephone network: available
Internet: available
Heating: methane; heat pump boiler + wood stove
Water: mains city supply + 1 well
Electricity: active
Sewerage: mains city network
Furniture partially included
The property is owned by a private individual
The location, for privacy, is approximate
All measurements cited are approximate
Energy Efficiency Rating: G
Apolloni & Blom RE carries out technical due diligence with the owner and a complete report on each property's urban planning and cadastral status. The due diligence can be requested by clients who demonstrate considerable interest in the property


