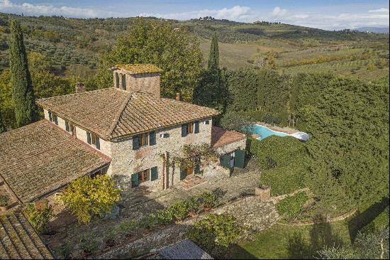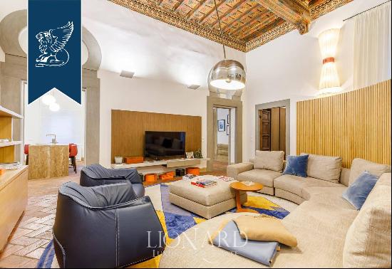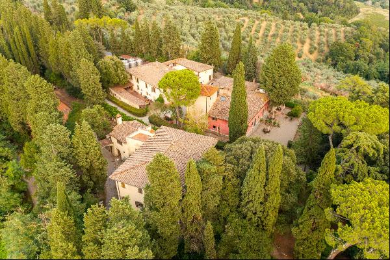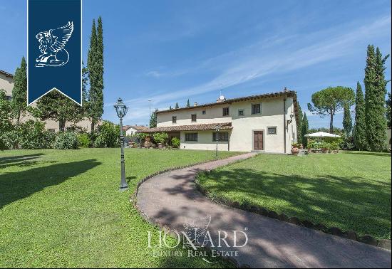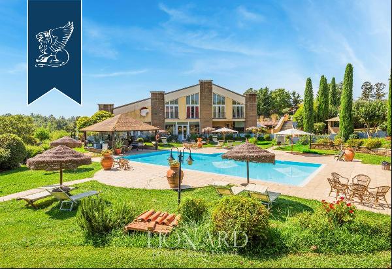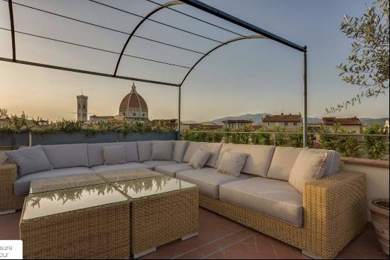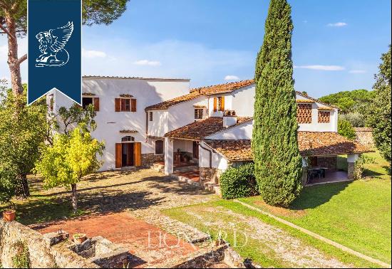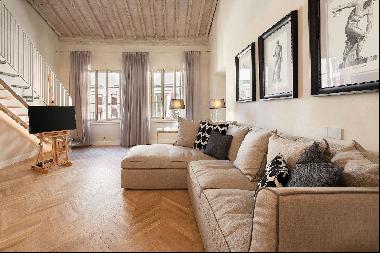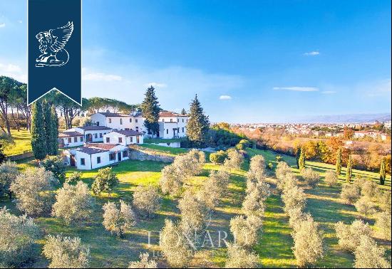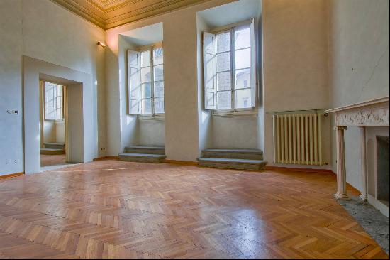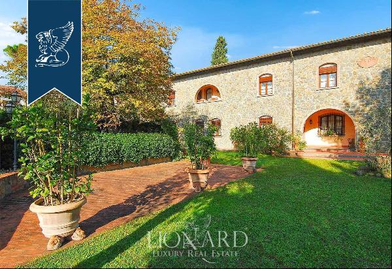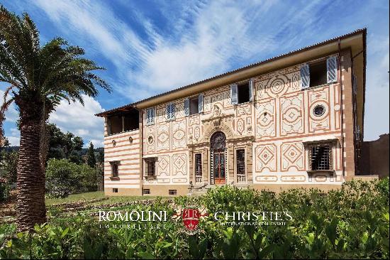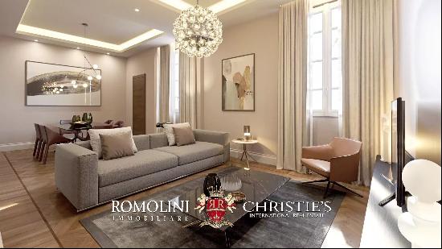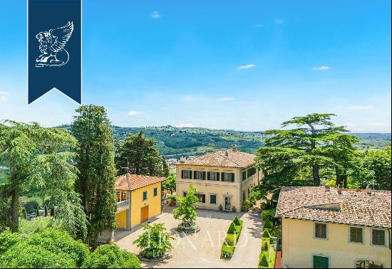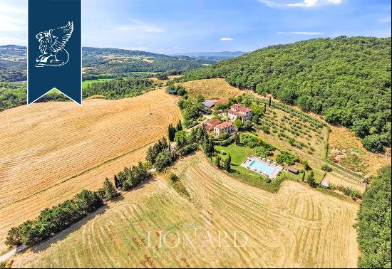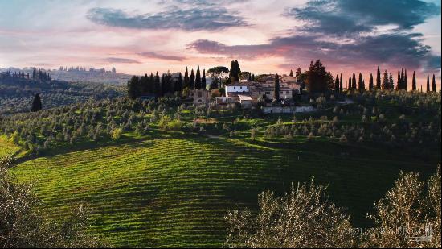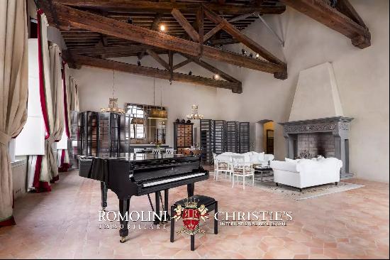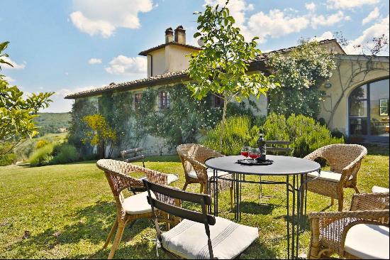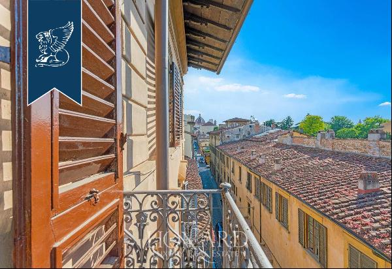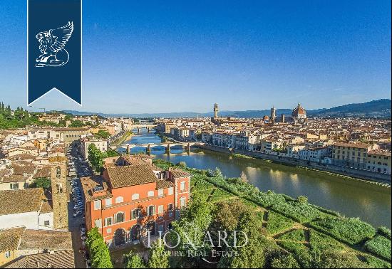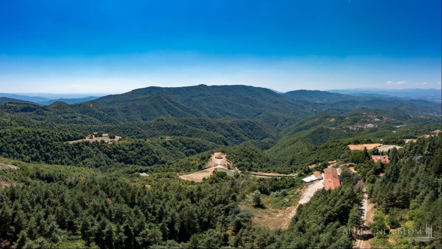
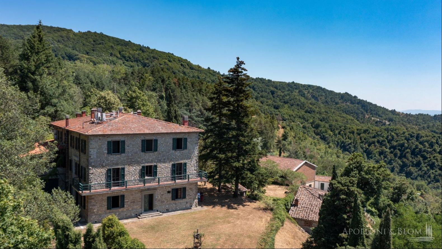
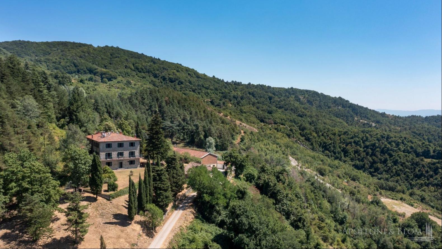
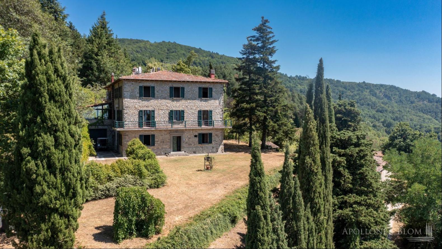
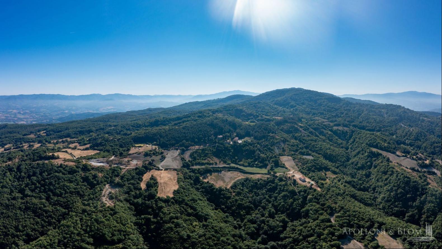
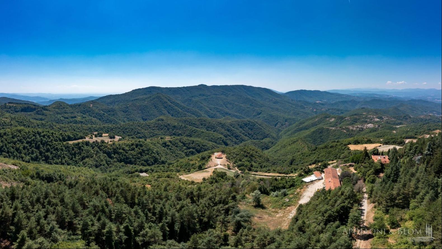
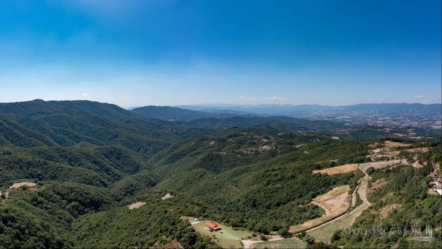
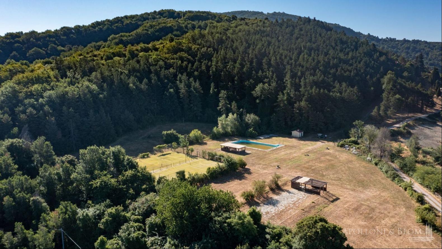
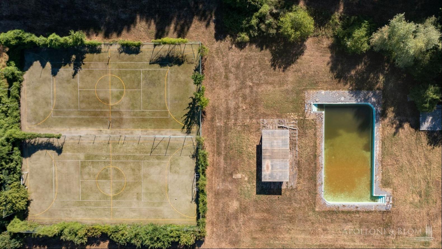
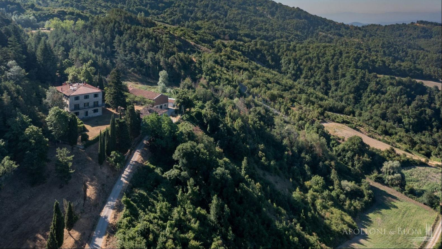
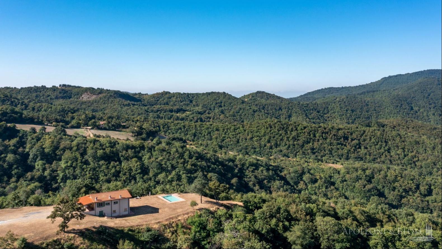
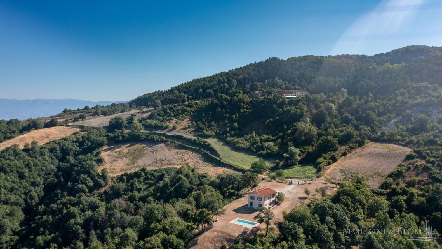
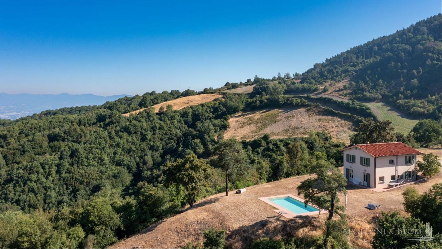
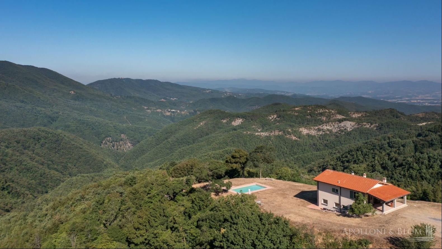
- For Sale
- EUR 4,800,000
- Build Size: 29,170 ft2
- Land Size: 4,628,520 ft2
- Property Type: Apartment
- Property Style: Apartment
- Bedroom: 11
- Bathroom: 9
430-hectare/1062-acre hunting estate with a property complex, swimming pools, and tennis courts in Borgo San Lorenzo, Florence. Located 750 m above sea level in the heights of Mugello, this unique property is a private hunting estate where you can hunt year-round. It covers an impressive 430 hectares, completely fenced and close by gates in every access, in the municipalities of Borgo San Lorenzo, Vicchio, and Pontassieve. Consisting mostly of fairy woods, it actually also has 35 hectares/86 acres of arable land, two truffle farms, 4 lakes, 3 springs, and a convenient heliport. Only 2.5 km away from the main road, it has within it a network of private roads that allows easy connection of all points of the estate. Very interesting are the buildings, of which one, in need of renovation, is a three-story stone villa of 980 sq m/10548 sq ft, on whose grounds insist 2 tennis courts and a swimming pool, and agricultural buildings for 1500 sq m/16145 sq ft; the jewel in the crown is the owners' residence, 230 sq m/2475 sq ft, 4 rooms, private garden, and swimming pool, which, like a nest, is set in a wonderful location on top of a hill, a short distance from the villa but sufficiently private, from which the view is lost over the forests teeming with wildlife of the estate and beyond to the valley. Other outbuildings offer additional spaces to be renovated as desired, pandering to a wide variety of needs. This estate is a special object that allows people to enjoy unspoiled spaces in the midst of nature without sacrificing the conveniences of the services of not-far-away towns, or starting an exclusive resort.
PROPERTY Ref: FIR3017
Location: Borgo San Lorenzo, Province: Florence, Region: Tuscany
Type: private hunting estate of 430 ha/1062 acres + residential buildings partially to be renovated, swimming pools, tennis courts, buildings for agricultural use and heliport on 2710 sq m/29170 sq ft
Annex: agricultural, partly to be renovated: 41 sq m/441 sq ft, 43 sq m/462, 16 sq m/172 sq ft, 58 sq m/624 sq ft; 1500 sq m/16145 sq ft warehouses
Year of construction: all buildings date back to 1936
Year of restoration: Villa 2003; Casella in 2019; Stallone in 1997
Condition: Villa partially to be renovated
Land/Garden: approx. 430 ha/1062 acres, of which 35 ha/86 acres arable land and 2 ha/4,9 acres truffle groves, the rest woodland; villa grounds 1800 sq m/19375 sq ft including 20 x 10 swimming pool + 2 tennis courts + green area approx. 1 ha/2,4 acres
Pool: 2, one pertaining to the Villa, of 20 x 10, to be restored; one pertaining to the residence, of 10 x 6, with lawn solarium and panoramic view
Layout:
Villa, partially to be renovated; three-story, 980 sq m/10548 sq ft with elevator: 23 rooms for 543 sq m/5844 sq ft; bathrooms for 75 sq m/807 sq ft, hallways and stairs for 124 sq m/1334 sq ft; agricultural warehouse sq m 1542/16597 sq ft
Stallone, 976 sq m/10505 sq ft: 2 apartments on second floor, renovated in 2019, one with living room, kitchen, 3 bedrooms, 3 bathrooms; the other with 4 bedrooms with en suite bathroom. On the ground floor warehouse + stable
Casella: two-story, 230 sq m/2475 sq ft: living room, 4 bedrooms, 3 bathrooms. Private pool
Donedro, 350 sq m/3767 sq ft, ruin
Distance from services: 6 km
Distance from main airports: Pisa 131km, Florence 45km, Bologna 103km
Utilities:
Fixed telephone network: available
Internet: available
Heating: to be activated
Water: 3 water sources
Electricity: available
Water waste: Imhoff tank
The property is owned by a private individual
The location, for privacy, is approximate
Please note all measurements cited are approximate
Energy Efficiency Rating: G
Apolloni & Blom RE conducts technical due diligence with the owner's technician to have a full report on each property's urban and cadastral state of the art. The due diligence may be requested by clients showing a strong interest in the property


