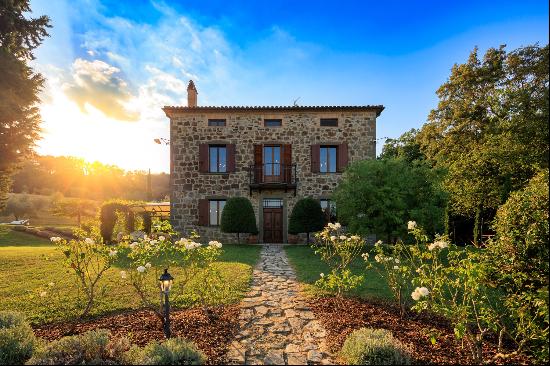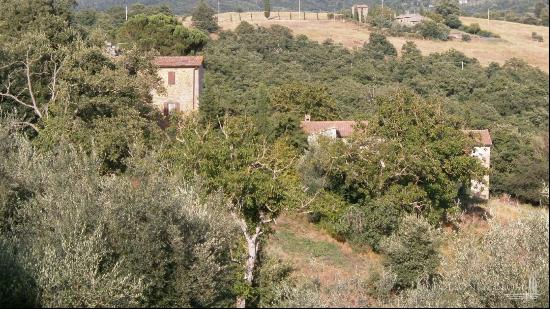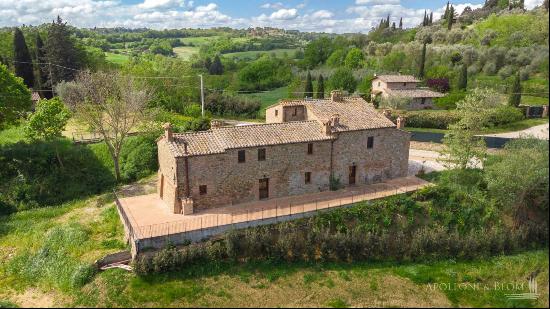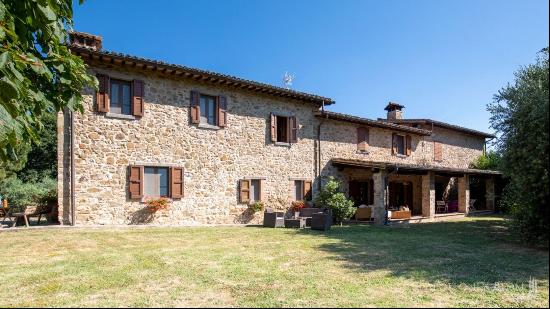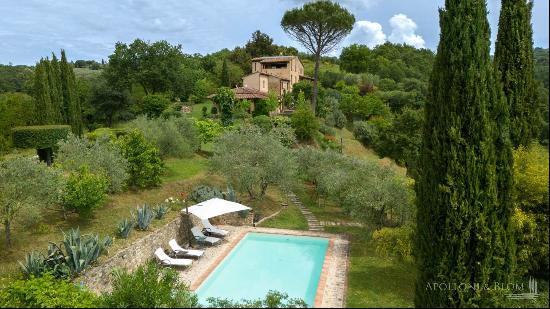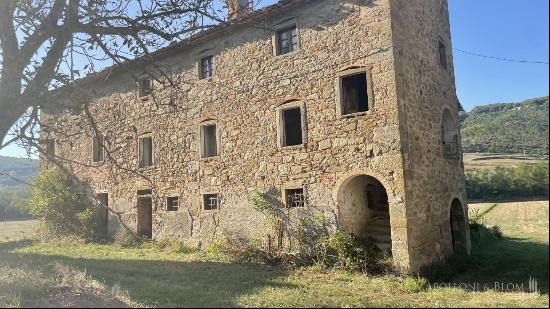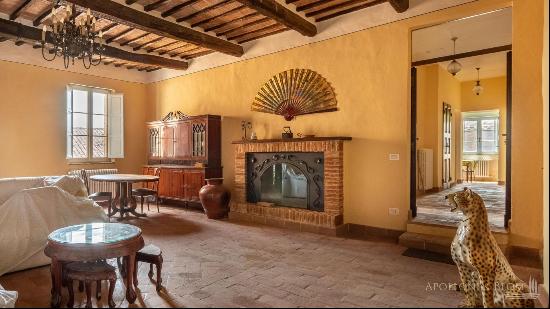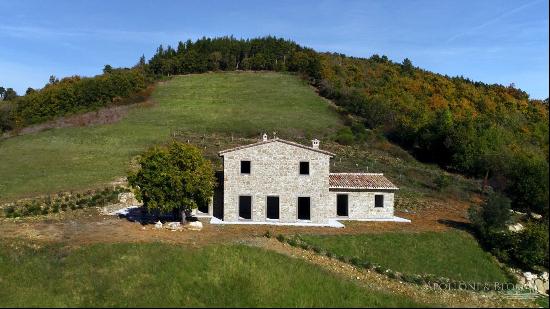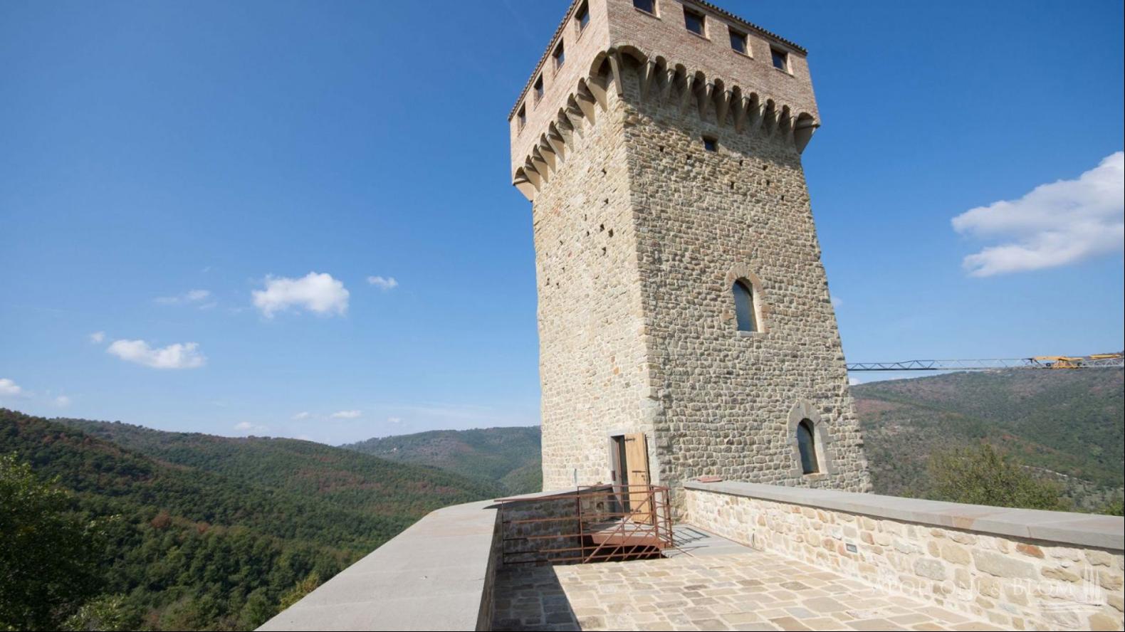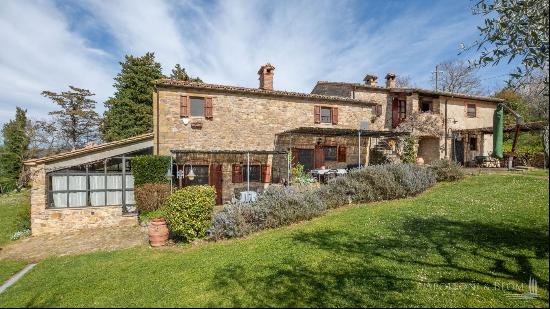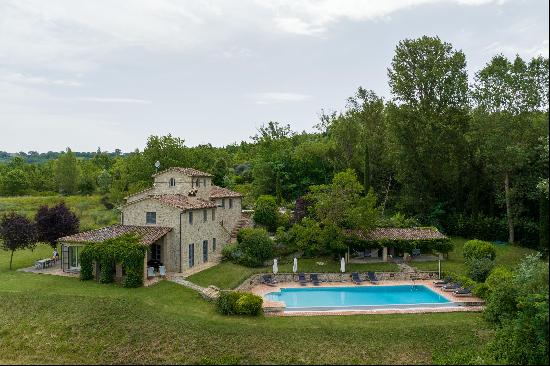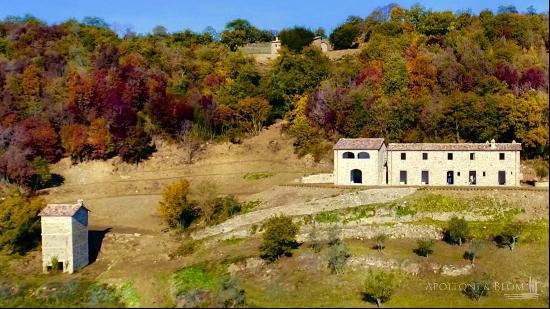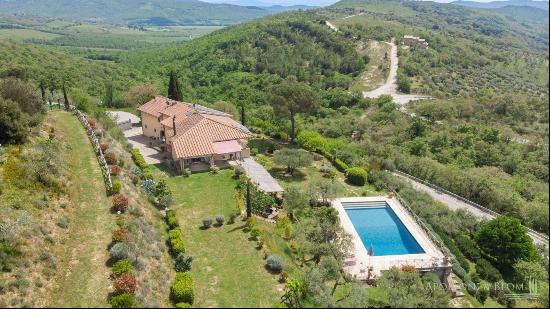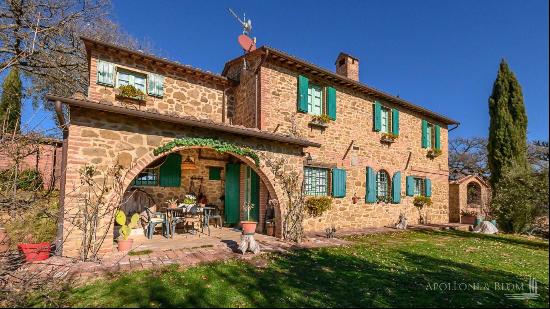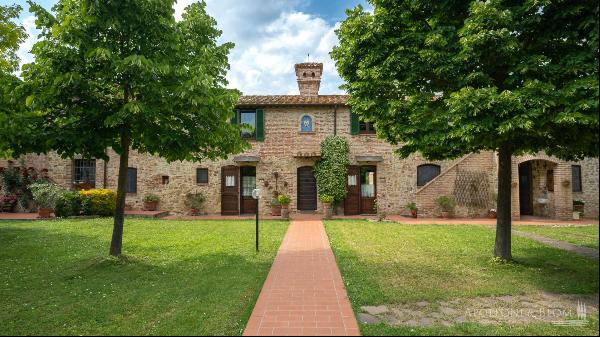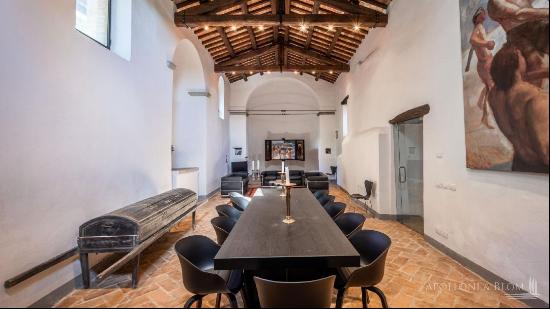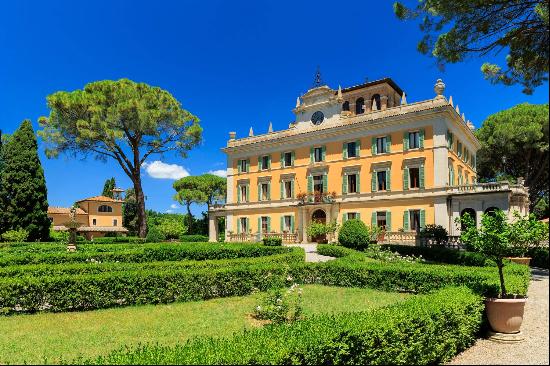
- For Sale
- EUR 650,000
- Build Size: 3,530 ft2
- Land Size: 180,555 ft2
- Property Type: Apartment
- Property Style: Apartment
- Bedroom: 4
- Bathroom: 4
PROPERTY Ref: PER3009
Location: Città di Castello, Province: Perugia, Region: Umbria
Type: two-story 222 sq m/2389 sq ft farmhouse + 106 sq m/1140 sq ft outbuilding + swimming pool + 1.57 ha/3,87 acres of land
Year of construction: 2007, on a ruin from the 1600s
Condition: excellent
Land/Garden: 1074 sq m/11560 sq ft garden with barbecue area + 1.57 ha/3,87 acres of pasture and olive grove
Terrace/Balcony: in the main house, 32 sq m/344 sq ft, covered with a wooden roof
Swimming pool: 4 x 8, with paved solarium
Parking space/Garage: 3 covered parking spaces, in the courtyard + 30 sq m/322 sq ft garage in the basement of the annex
Layout:
Main farmhouse
Ground Floor: large living room with exposed fireplace, a spacious built-in kitchen typical of the Umbrian tradition, a dining area, a bathroom with hydromassage tub and a storage room
First Floor: a master bedroom with a large private terrace, a private bathroom with bathtub, 2 bedrooms (one of which is currently used as a study) and a bathroom with shower
Annex
Ground Floor: L-shaped open plan kitchen/dining/living room with access to a terrace, a bedroom and a bathroom
Basement: garage and tool shed
Distance from services: 4 km
Distance from main airports: Perugia 45km, Florence 151km, Rome 240km
Gravel road: 1 km
Utilities:
Fixed telephone network: available
Internet: available
Heating: LPG + fireplace in the farmhouse, pellet stove in the annex
Water: 1 well + 1 rainwater collection tank
Electricity: active
Water waste: Imhof tank
The property is owned by a private individual
The location, for privacy, is approximate
All measurements shown are approximate
Energy Efficiency Rating: G


