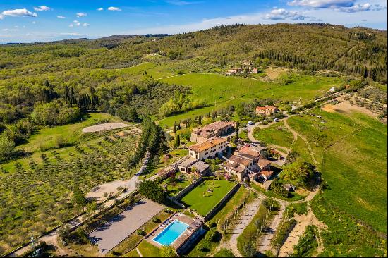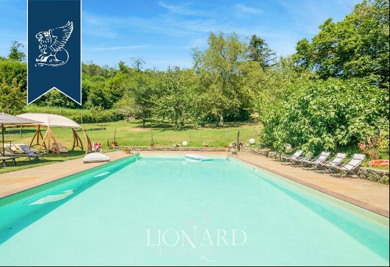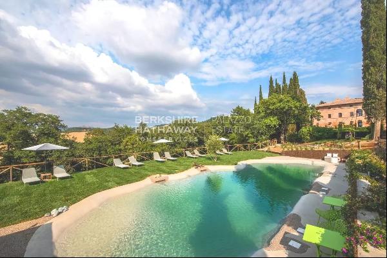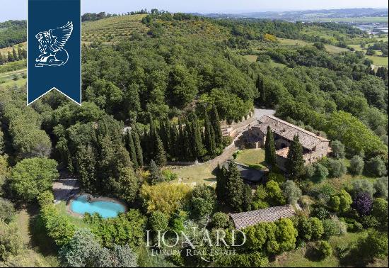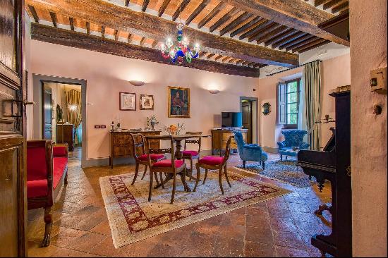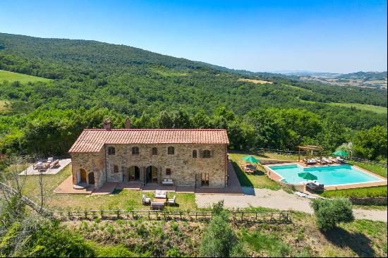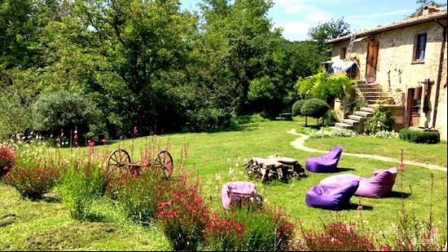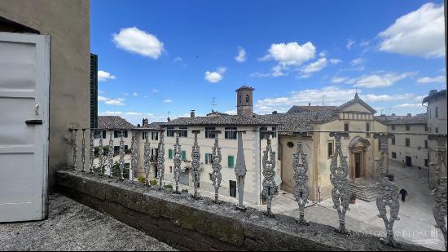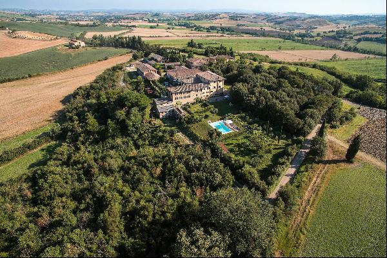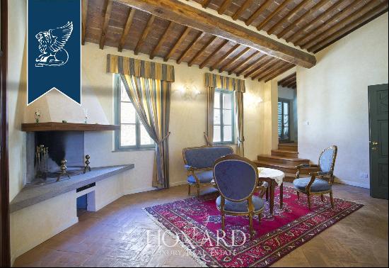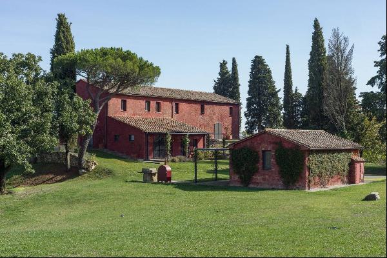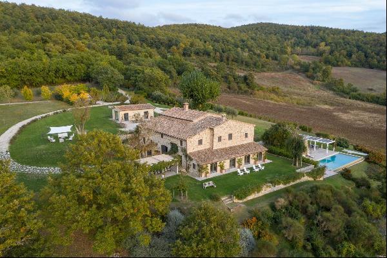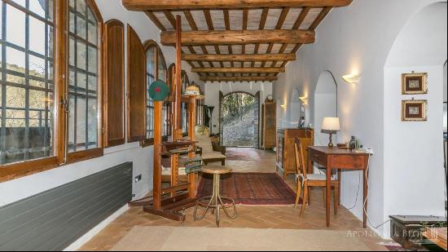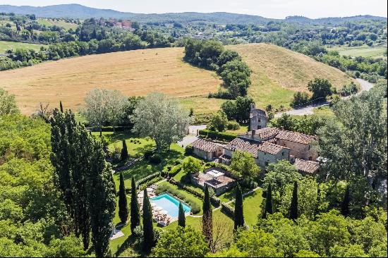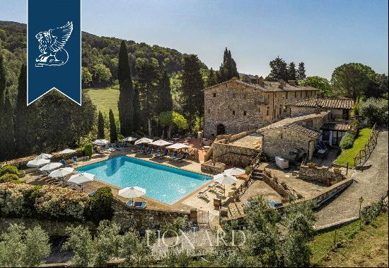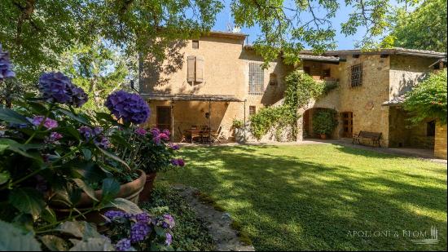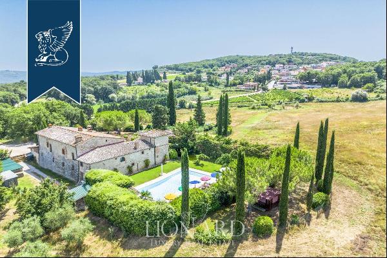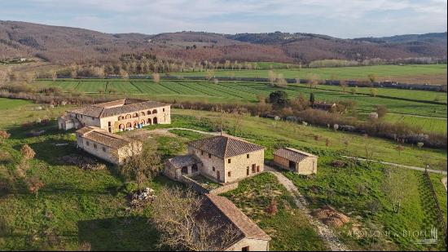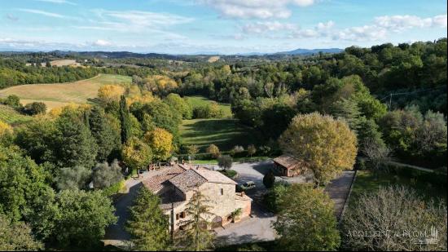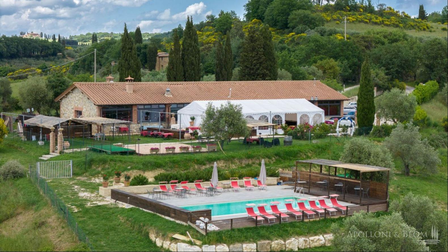
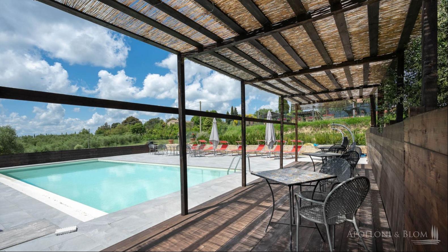
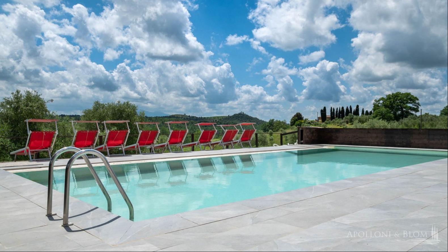
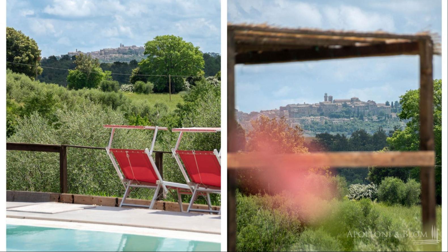
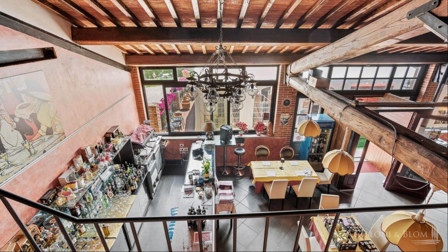
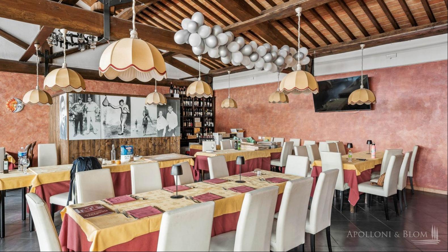
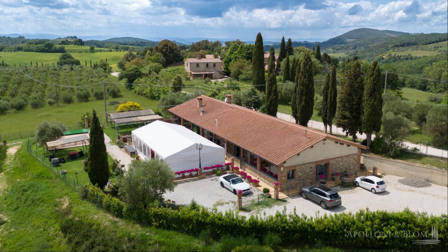
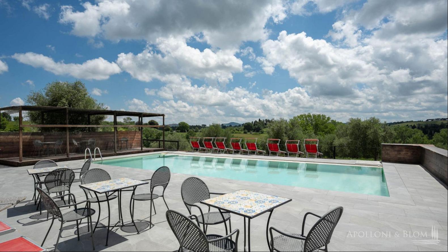
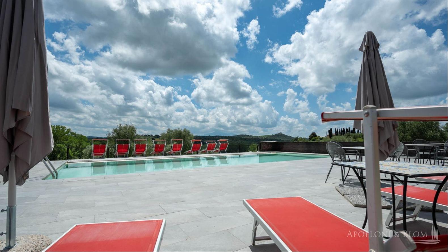
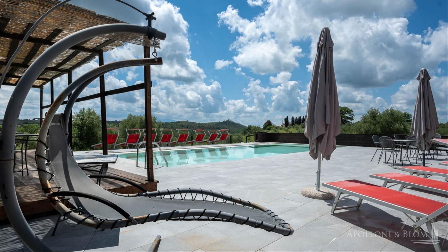
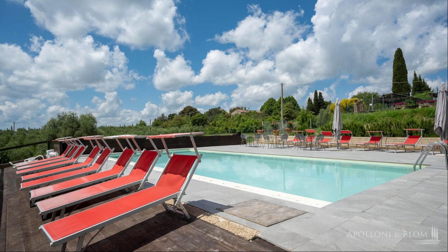
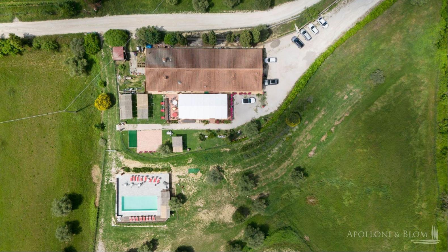
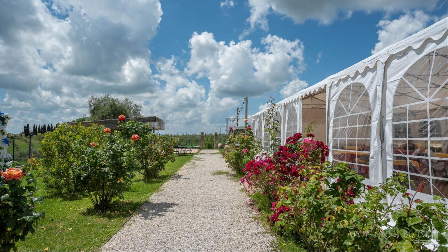
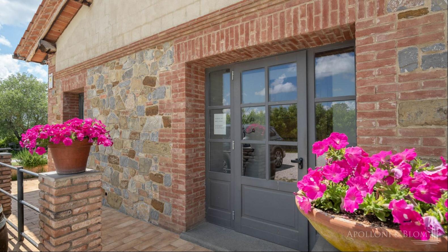
- For Sale
- EUR 1,800,000
- Build Size: 5,209 ft2
- Land Size: 301,392 ft2
- Property Type: Apartment
- Property Style: Apartment
- Bedroom: 3
- Bathroom: 5
PROPERTY Ref: SIE2955
Location: Torrita di Siena, Province: Siena, Region: Tuscany
Type: former country house fully upgraded with a 200 sq m/2152 sq ft restaurant with equipped kitchen, capacity up to 100 seats, and covered terrace for 200 outdoor seats; 2 apartments of respectively 155 sq m/1668 sq ft and 134 gross sq m/1442 sq ft; garden, swimming pool, ample parking. Possibility to build another 100 sq m/1076 sq ft living surface
Year of construction: 2010
Condition: excellent
Land/Garden: approx. 2 ha/4,9 acres intended for courtyard, lawn, and parking, fenced, + 8000 sq m/1,9 acres of fenced land with independent entrance used as a vegetable garden and nursery, with 25 olive trees, 150 rosemary and lavender plants
Swimming pool: infinity 12 x 5, panoramic, with paved solarium, chlorine system
Parking space/Garage: 50 external parking spaces
Layout:
Ground Floor: restaurant room, equipped kitchen, dressing room, staff bathroom and guest bathrooms; 2 apartments
Apartment 1: entrance, living room with kitchenette, 2 double bedrooms, 2 bathrooms and mezzanine
Apartment 2: entrance onto living room with fireplace, kitchen, bedroom with en suite bathroom, bathroom and mezzanine
Distance from services: 3 km
Distance from main airports: Perugia 81 km, Florence 121 km, Rome 214 km
Gravel road: 200 m
Utilities:
Fixed telephone network: available
Internet: available
Heating: pellet boiler
Water: municipal water network + 1 artesian well
Electricity: active
Water waste: Imhof pit
Insulated roof
Anti-seismic construction
The property is owned by a natural person
The location, for privacy, is approximate
All measurements shown are approximate
Energy Efficiency Rating: G


