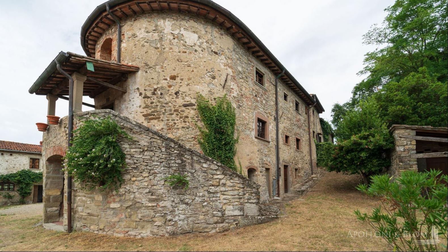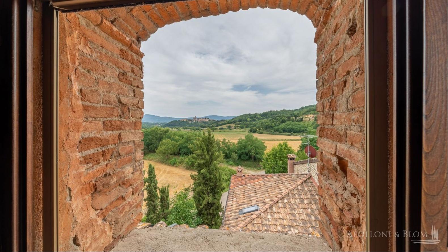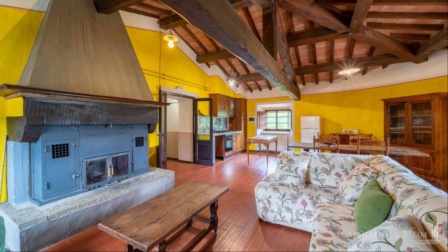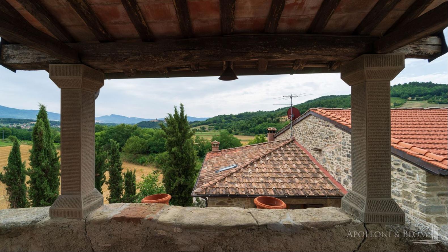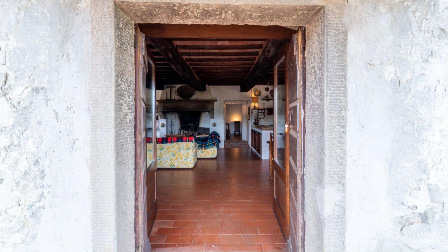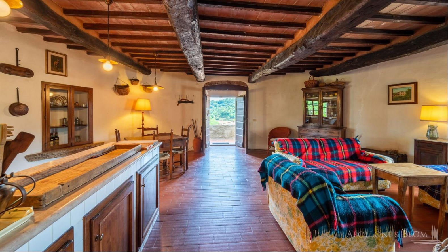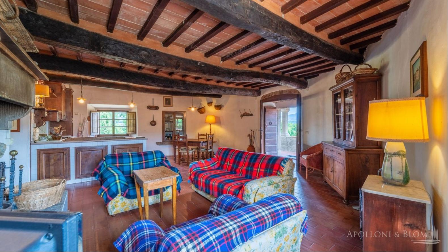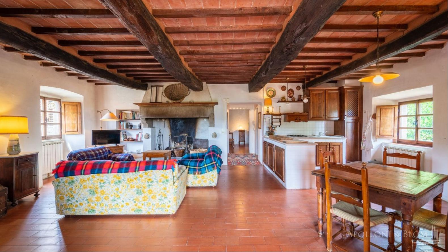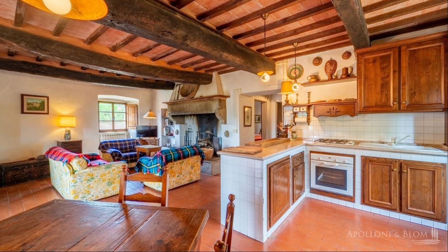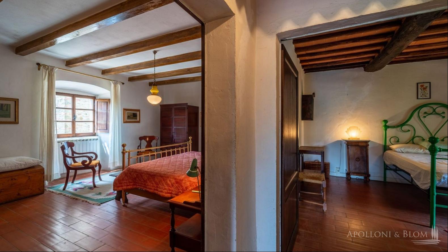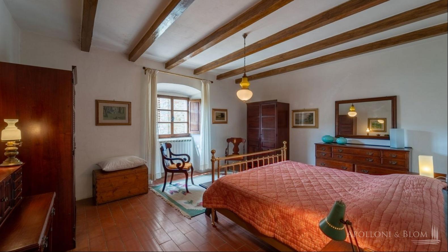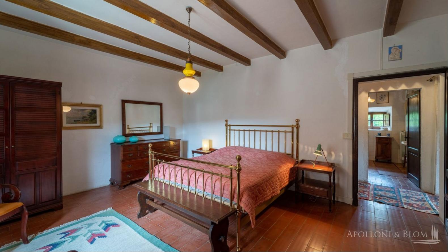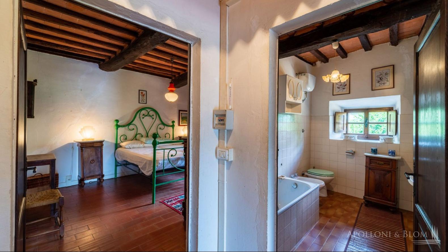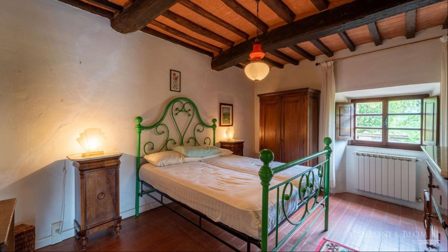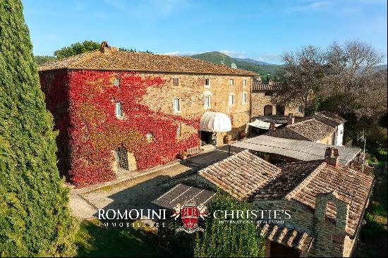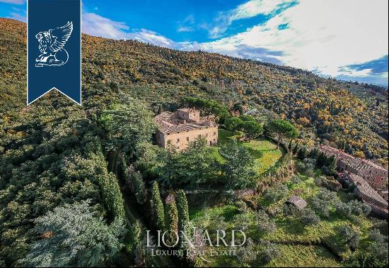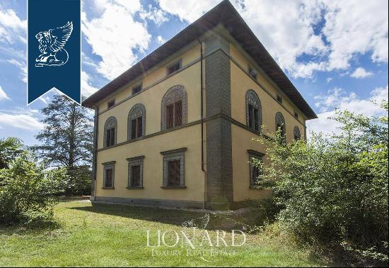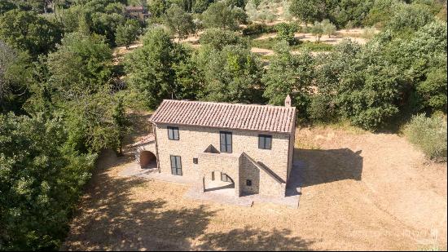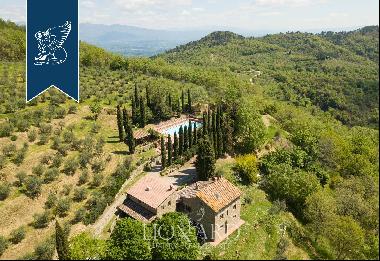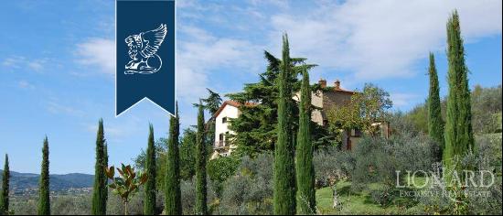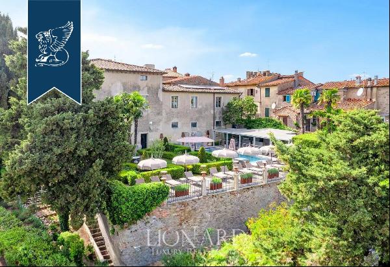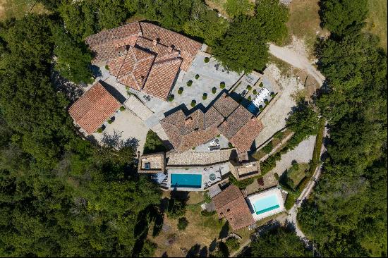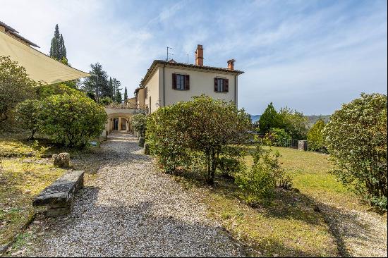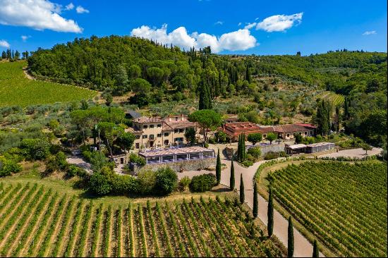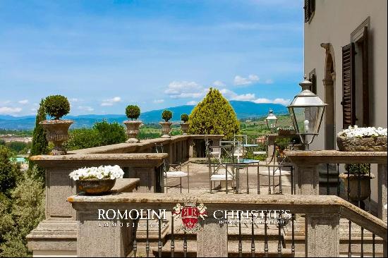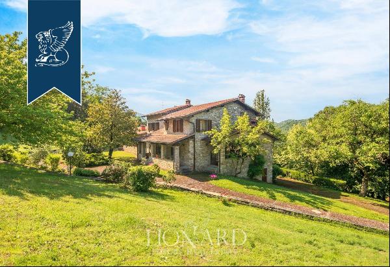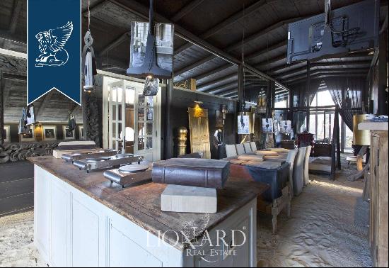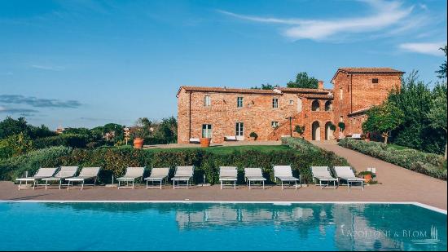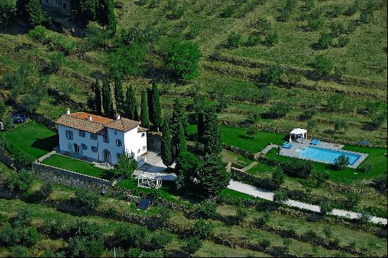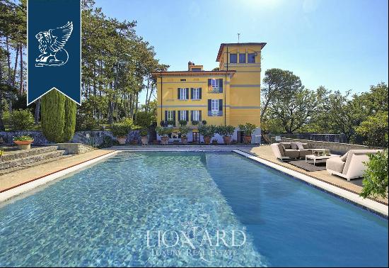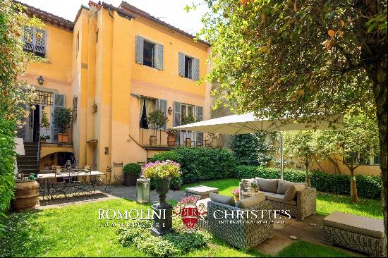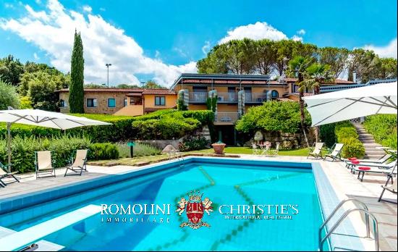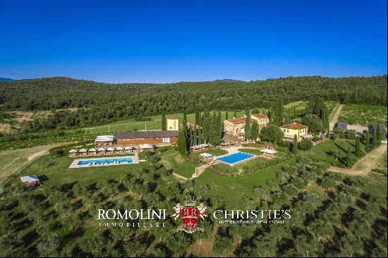Dated back to the X century, renovated into a charming 5-bedroom country home, guest quarter, annex to be converted for sale near Poppi, Arezzo. Casentino is the name of the upper Arno valley with the Arno origin, a closed valley south east of Florence, on the ancient route to Arezzo. It is one of the most beautiful Tuscan valleys, rich in history, natural beauty, and vast forests. The Borgo of the former Strumi Abbey in the Casentino, steeped in history, rises on the right bank of the Arno. Strumi is an ancient Benedictine abbey founded at the end of the 10th century by Count Teugrimo dei Guidi. It was the target of Frederick Barbarossa, who appointed the abbot of Strumi as counter-pope and gave him the name Callisto III. In the plain called Campaldino, not far from the abbey, the historic battle between the Guelfs of Florence and the Ghibellines of Arezzo occurred in 1289, in which Dante Alighieri participated as a young knight. The former abbey building spreads over three floors and preserves its natural stones, terracotta floors, walls, stone colonnade and porticoes, wooden beam ceilings, and stunning views from all windows. The ground floor consists of cellars and storage rooms. The first floor is accessible via two curved external staircases and is divided into a large living room with a kitchen and fireplace, two bedrooms, and a bathroom. The second floor has a ground-level entrance on the northern side of the building, and indoor stairs lead up to an anteroom, a double-size living room with kitchen and fireplace, three bedrooms, and two bathrooms. A separate 1-bedroom guest flat is also included with a two-story utility building (approx. 200 sq m/2152 sq ft), which can be converted into further living space. The garden and courtyard are approx. 3800 sq m, yet further adjoining arable land can be purchased, up to 23.3 acres, with separate negotiation, and 6 further apartments within the borgo. More details are available on request.
PROPERTY Ref: ARZ2911
Location: Poppi, Province: Arezzo, Region: Tuscany
Type: 532 sq m/5726 sq ft medieval former abbey consisting of a 332 sq m/3573 sq ft three-story residence with annexes and garden
Annex/es: 50 sq m/538 sq ft 1-bedroom flat, 200 sq m/2152 sq ft two-story utility building
Year of construction: 900 A.C.
Conditions: excellent the main house, annex to be converted
Garden: 3800 sq m/0.93 acre garden and courtyard; adjoining agricultural land available, 9.45 ha/23.35 acres in total, price subject to negotiation
Swimming pool: in-ground pool option available, planning permission to be presented
Parking: outdoor parking facility + garage
Layout:
Ground Floor: cellars and storage rooms
First Floor: portico, living room with a kitchen and fireplace, 2 bedrooms and 1 bathroom
Second Floor: separate entrance, living room with a kitchen and fireplace, 3 bedrooms and 2 bathrooms
Distance from services: 2 km
Distance from main airports: Florence 60km
Utilities:
Fixed telephone network: available
Internet: available
Heating: LPG + fireplaces
Water: mains city supply
Electricity: available
Waterwaste: Imhoff tank
The property is owned by a private individual
The location, for privacy, is approximate
Please note all measurements cited are approximate
Energy Efficiency Rating: G
Apolloni & Blom RE conducts technical due diligence with the owner's technician to have a full report on each property's urban and cadastral state of the art. The due diligence may be requested by clients showing a strong interest in the property
