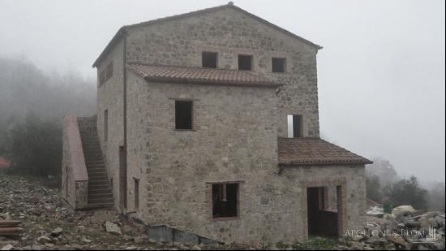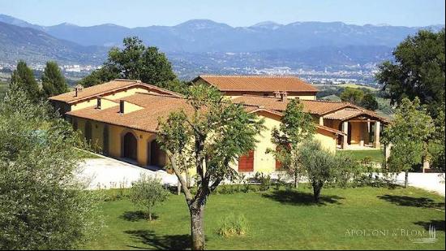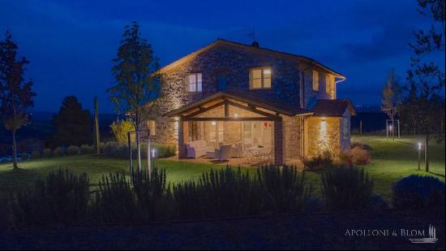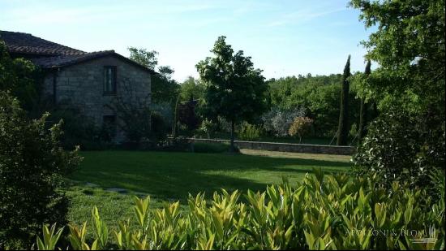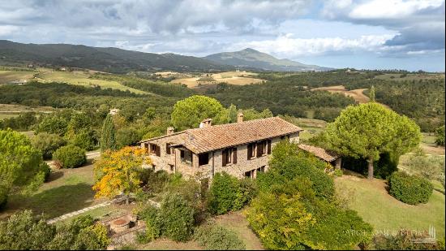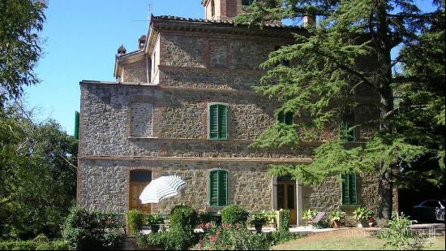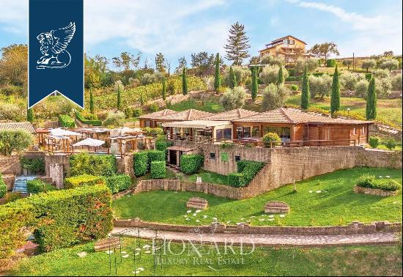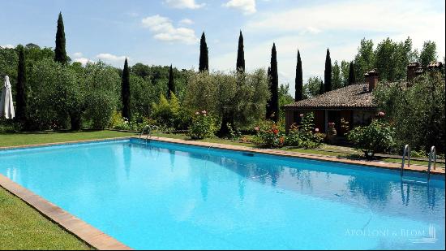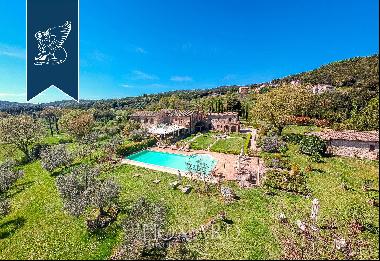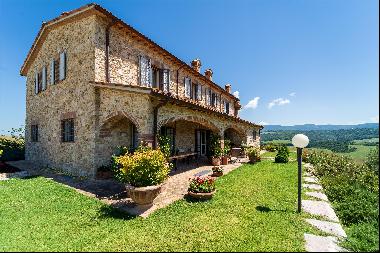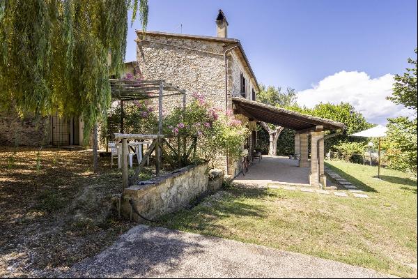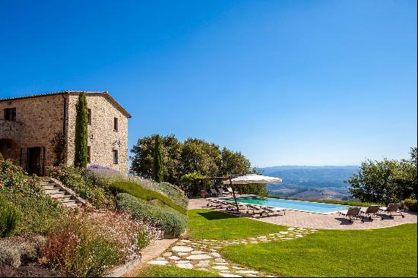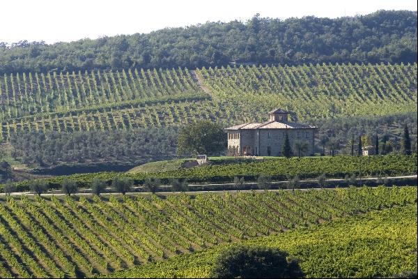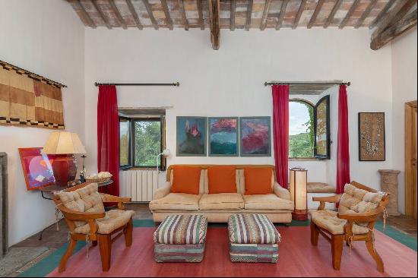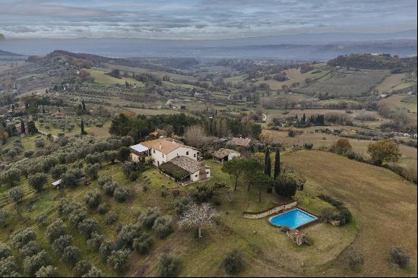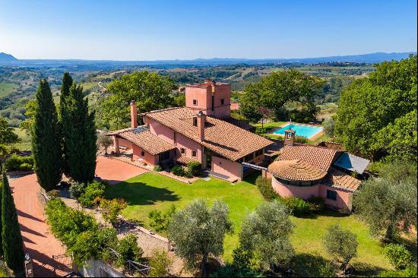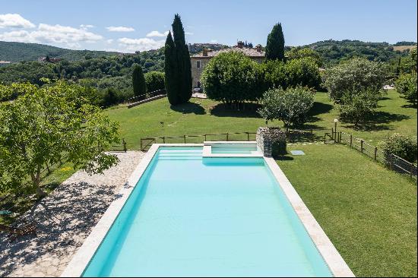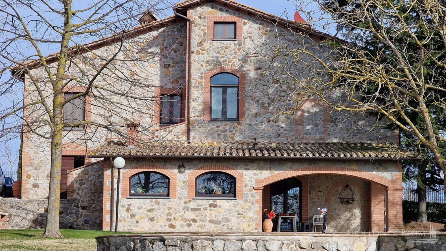
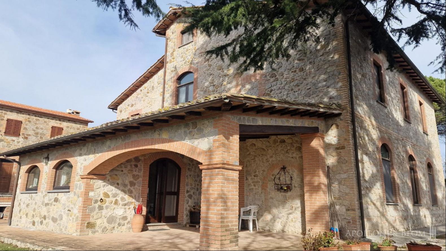
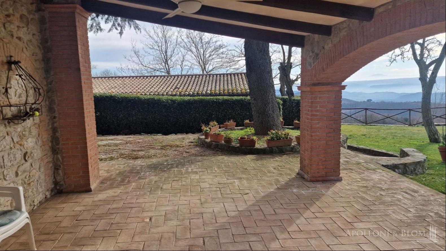
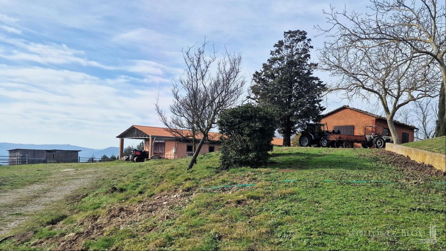
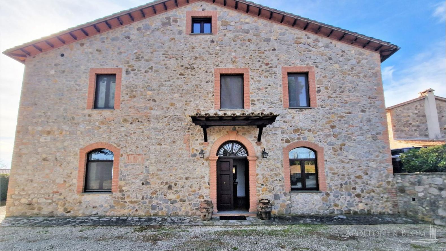
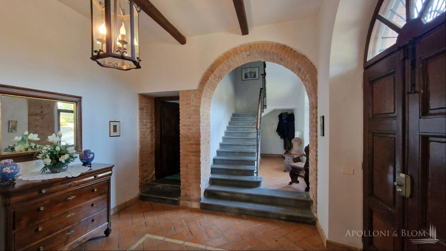
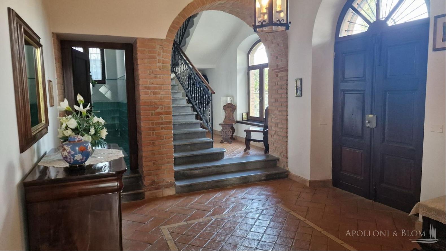
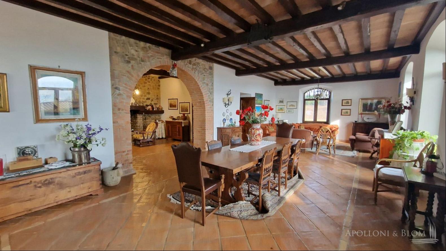
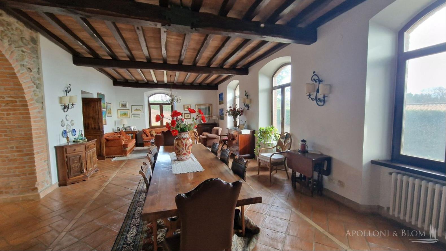
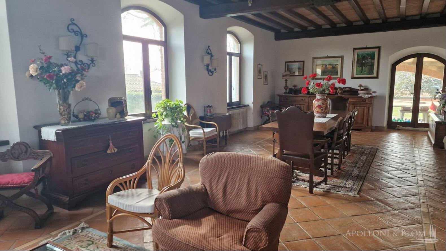
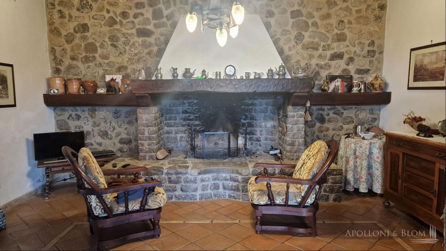
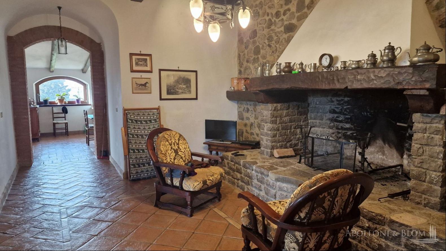
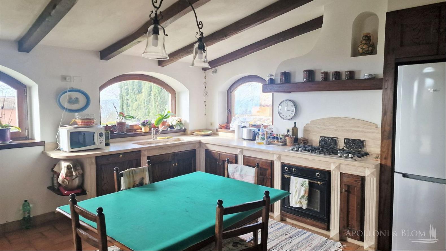
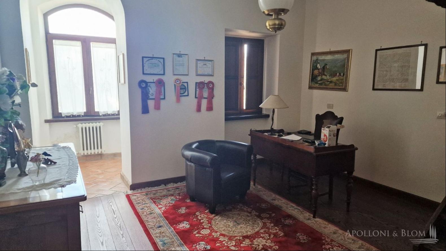
- For Sale
- EUR 1,600,000
- Build Size: 10,225 ft2
- Land Size: 2,691,000 ft2
- Property Type: Apartment
- Property Style: Apartment
- Bedroom: 9
- Bathroom: 7
PROPERTY Ref: FIC2893
Location: Ficulle, Province: Terni, Region: Tuscany
Type: 950 sq m/10225 sq ft stone hamlet featuring a 416 sq m/4477 sq ft three-story manor house with 6 bedrooms, a guesthouse with 2 apartments and a garage, renovated building to be destined, stable with 10 boxes, paddocks, land with olive grove and forest
Annexes: 200 sq m/2152 sq ft two-story guest house with a garage and 2 apartments; 240 sq m/2583 sq ft stables built in 2008 with 10 horse boxes, saddlery, infirmary, and office; 200 sq m/2152 sq ft former stables with 4 rooms; 90 sq m/968 sq ft stone warehouse with two separate rooms, one for agricultural equipment and olive processing, the other used as a woodshed; "tuff cave" used as cellar, old bread oven
Year of construction: 1800
Year of restoration: 2008
Conditions: excellent
Land/Garden: 25 hectares/61.7 acres including 2 ha/4.9 acres pasture with riding stables and sand paddocks, olive grove 4 ha/8.8 acres with 330 ancient olive trees, arable 9.9 ha/24.4 acres, coppice 6.2 ha/15.3 acres, mixed forest 2.7 ha/6.6 acres
Terrace/Balcony: arched portico
Swimming pool: 12x7m., featuring a Roman-style step and a paved sundeck
Parking: outdoor parking facility
Layout:
Manor House
Ground Floor: entrance, living room, living room with fireplace, kitchen-dining room with pantry, porch, 1 bathroom, laundry room, storage room and garage
First Floor: study with separate entrance, 2 double bedrooms with ensuite bathroom, 2 double bedrooms and 1 bathroom
Second Floor: 2 double bedrooms and 1 bathroom
Guest house
Ground Floor: garage, technical room, old wood oven, apartment with living room with kitchenette and fireplace, 1 double bedroom, 1 bathroom
First Floor: apartment with living room with kitchenette and fireplace, 2 bedrooms and 1 bathroom
Former Stable
Ground Floor: 4 rooms of approx. 50 square meters (538 sq ft) each to be allocated, one room already set up for a bathroom and a kitchen
Distance from services: 4 km
Distance from main airports: Perugia 65km, Rome 160km
Utilities:
Fixed telephone network: available
Internet: available
Heating: LPG
Water: mains city supply
Electricity: available + 25 kW photovoltaic system
Waterwaste: Imhoff tank
25 kW photovoltaic system
Parquet and handmade terracotta floors
Wooden window frames with double glazing and mosquito nets
The property is owned by a private company
The location, for privacy, is approximate
Please note all measurements cited are approximate
Energy Efficiency Class: G
Apolloni & Blom RE carries out a technical due diligence with owner’s technician to have a full report on the urban and cadastral state of the art of each property. The due diligence may be requested by clients showing a strong interest in the property


