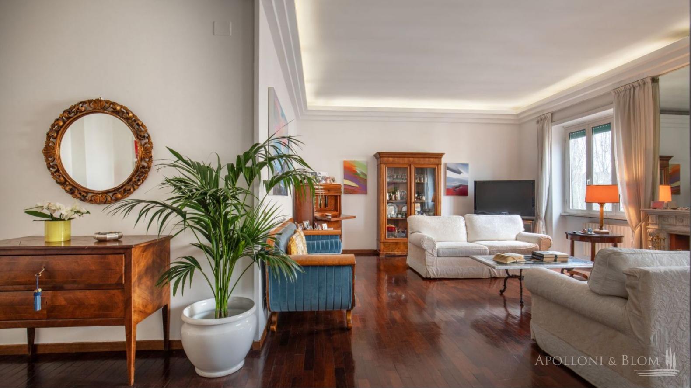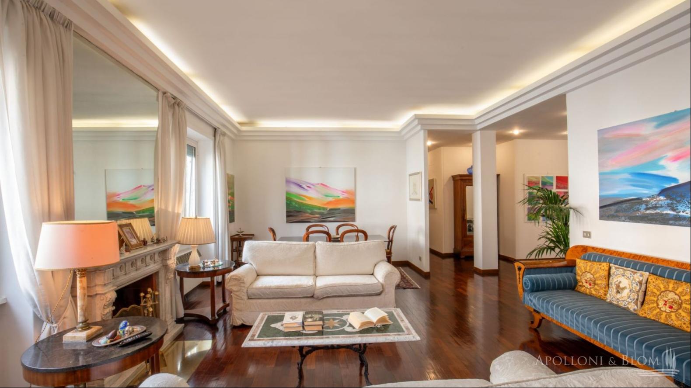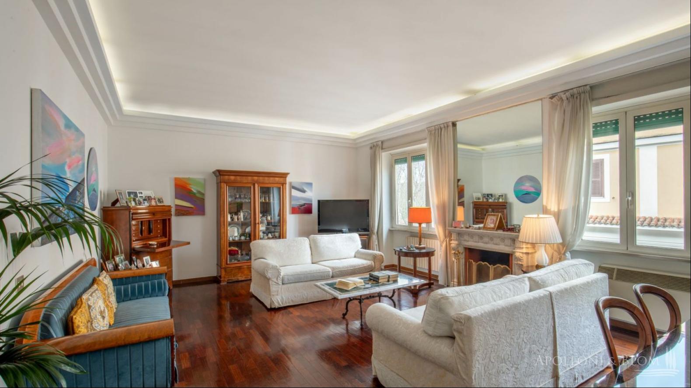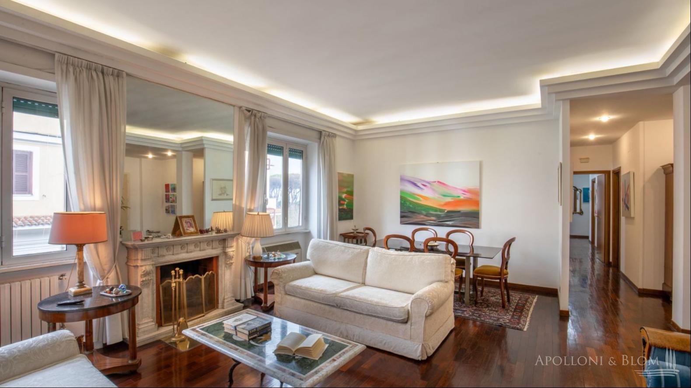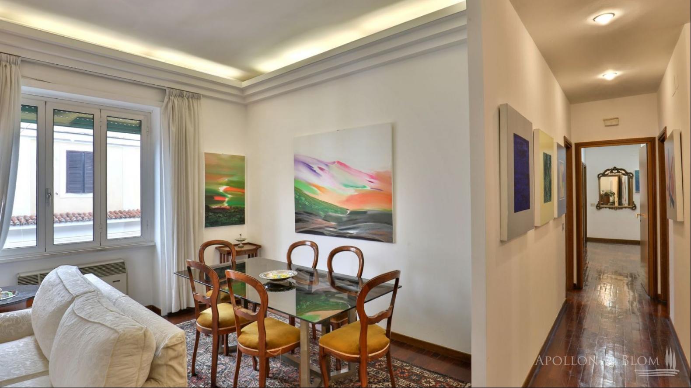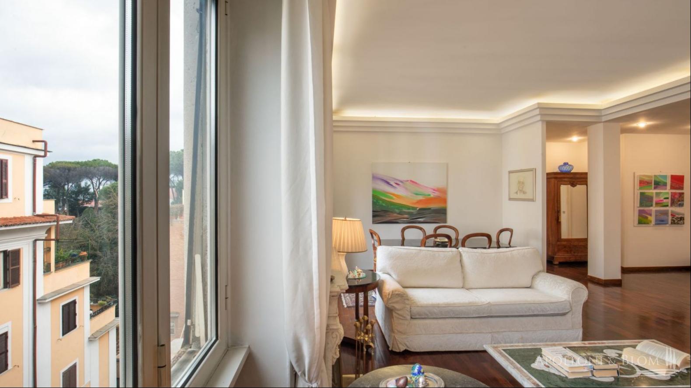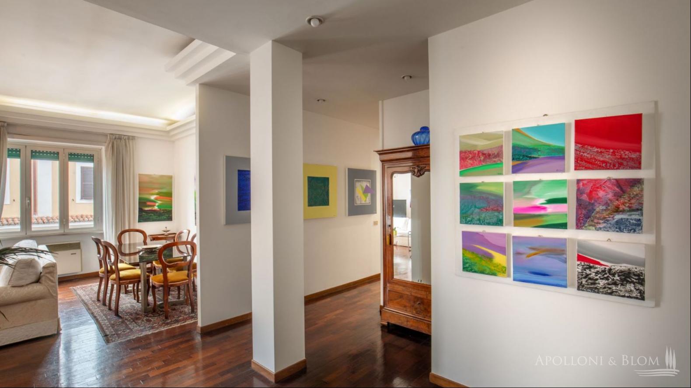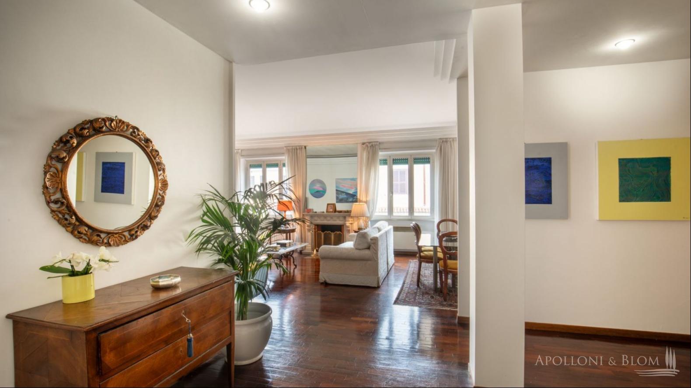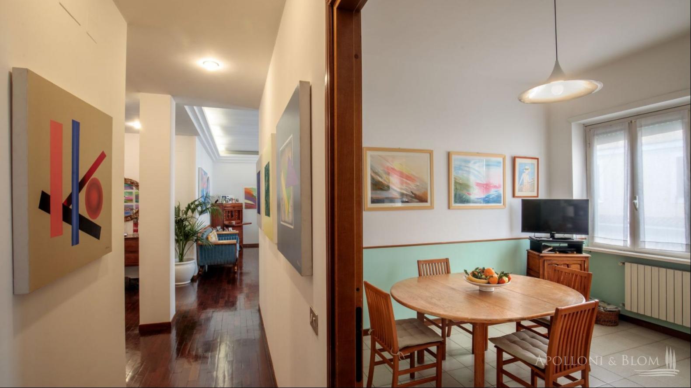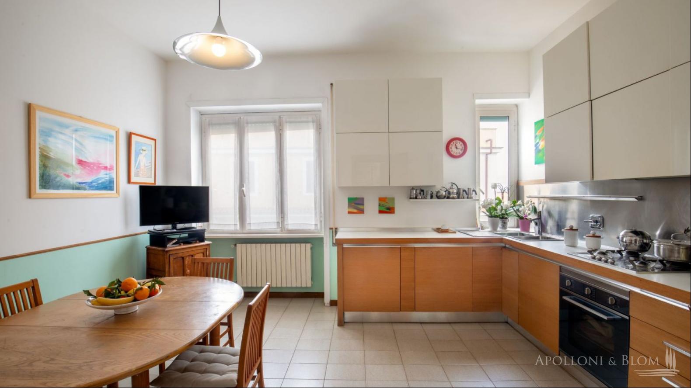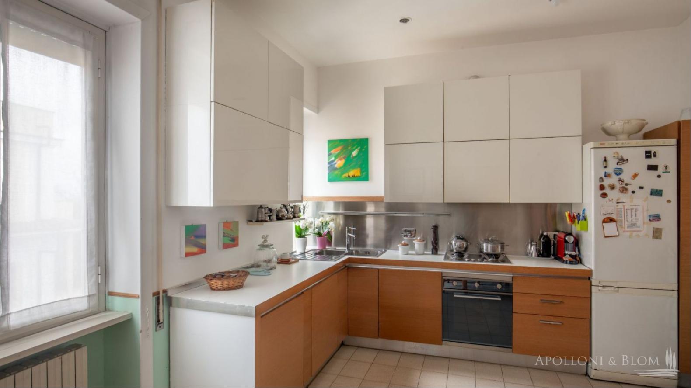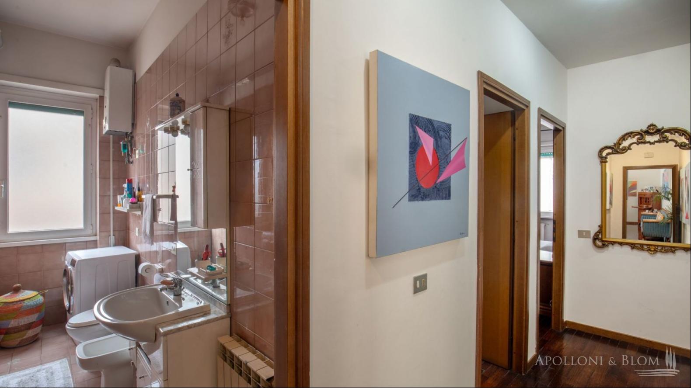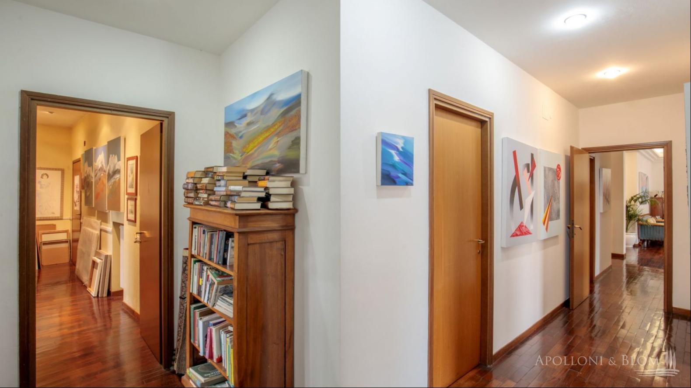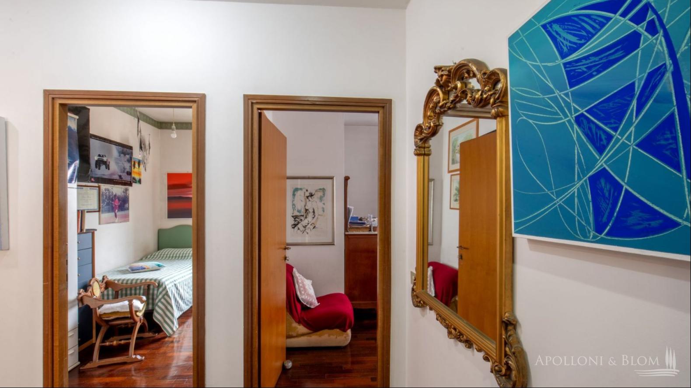Exclusive penthouse apartment with a panoramic terrace for sale in Viale Parioli, Rome, Lazio. This enchanting apartment offers a unique living experience. It is on the top floor of a 5-level building, served by a lift, and provides breathtaking neighborhood views. Inside, the apartment boasts 9.5 rooms, including five bedrooms, with the highlight being the magnificent terrace of approx. 100 sq m/1076 sq ft. The large windows and the terrace allow natural light to flood the apartment, granting a bright and airy living space. The apartment has been elegantly designed with refined finishes such as parquet flooring, a fireplace with a marble architrave, and gentle LED lighting in the living room, creating a timeless and sophisticated atmosphere. The property also has a basement cellar that provides additional storage space. A convenient car park is available a few meters from the apartment, adding to the convenience of living in this exclusive location. The area has numerous parks and public gardens, offering green spaces ideal for relaxation and walks. The neighborhood also has gourmet restaurants, trendy cafes, theaters, and exclusive clubs, providing a vibrant and culturally rich lifestyle. La Casa della Pittrice is located in a strategic position, with widespread public transport facilities securing easy access to the historic center of Rome and the city's main communication routes. The area is known for its wide tree-lined avenues, elegant period buildings, and stately villas, creating a peaceful and luxurious atmosphere. Don't miss out on this rare opportunity to own a piece of Rome's most exclusive real estate. La Casa della Pittrice is an oasis of luxury and sophistication, providing easy access to all services, parks, and cultural attractions.
PROPERTY Ref: RMA2904
Location: Rome, Region: Lazio
Type: 228 sq m/2454 sq ft penthouse apartment with 9.5 rooms and habitable terrace, + outdoor area 100 sq m/1076 sq ft
Year of construction: 1936
Year of renovation: 1986
Condition: excellent, habitable
Terrace: corner-shaped, approx. 100 sq m/1076 sq ft
Layout:
Fifth Floor: a welcoming entrance, a bright living room, 5 bedrooms, a small bedroom, a large equipped kitchen, 3 bathrooms, a level terrace
Distance from services: walking distance
Distance from main airport: Rome 49 km
Utilities:
Fixed telephone network: available
Internet: available
Heating: independent, methane
Water: mains city supply
Electricity: active
Water waste: mains city network
Furnishings can be subject to separate negotiation
The property is owned by an individual
The location, for privacy, is approximate
All measurements shown are approximate
Energy Efficiency Rating: D
Apolloni & Blom RE carries out technical due diligence on each property and provides a complete report on its urban planning and cadastral status. Clients who demonstrate significant interest in the property may request due diligence.
