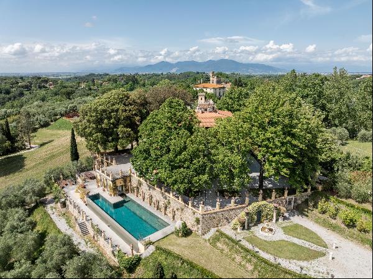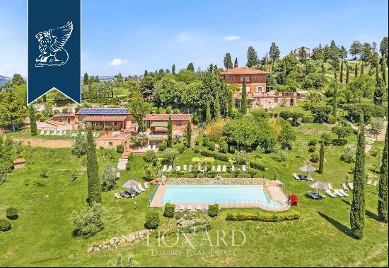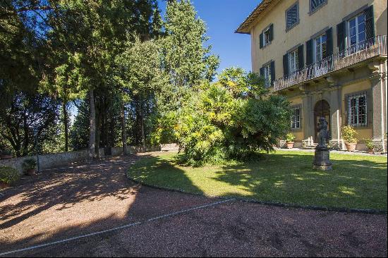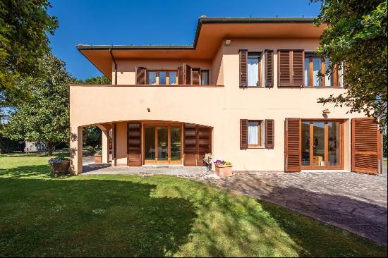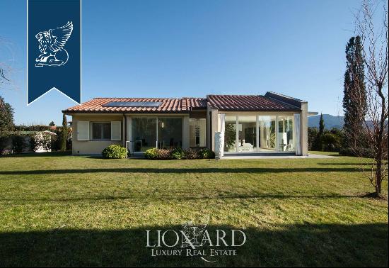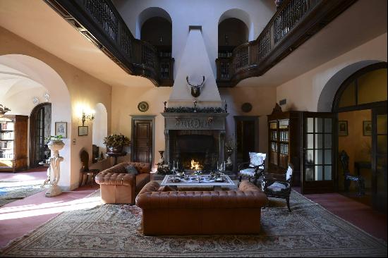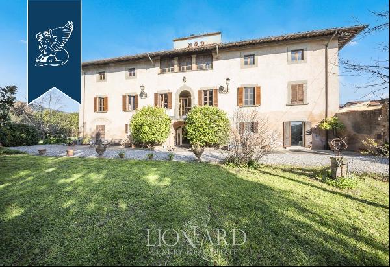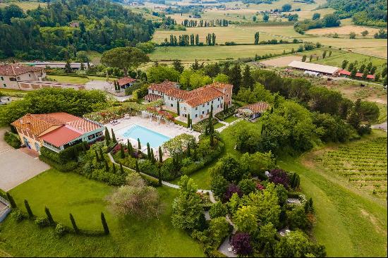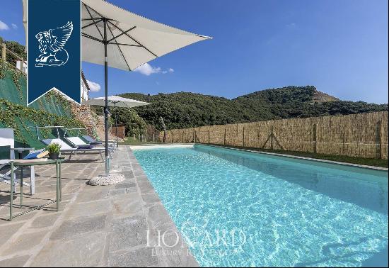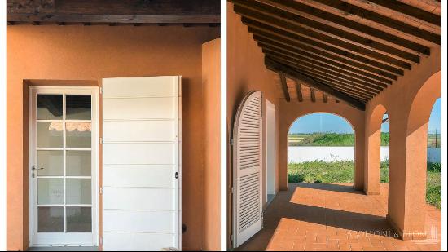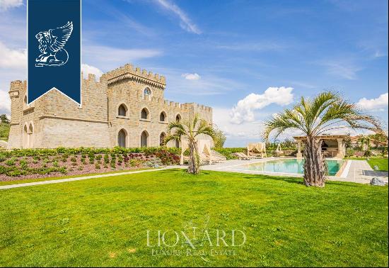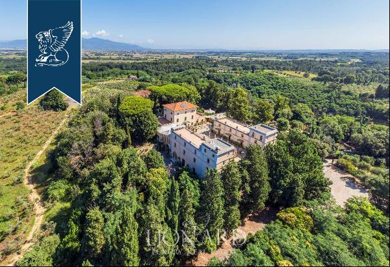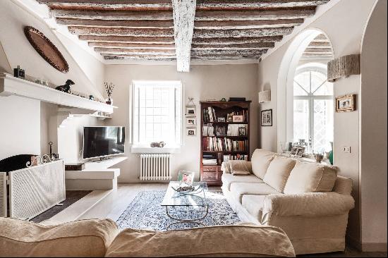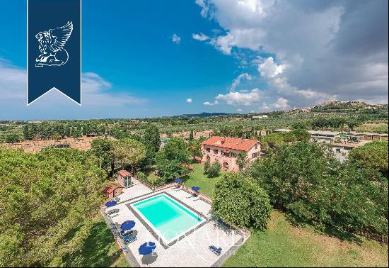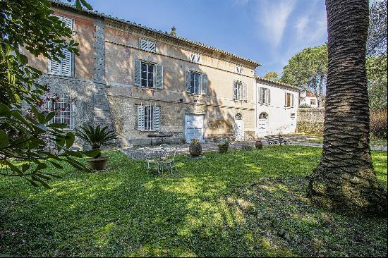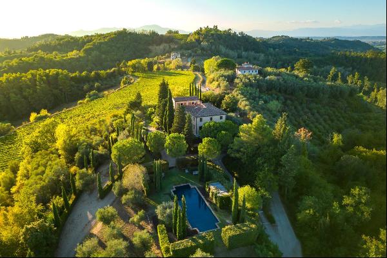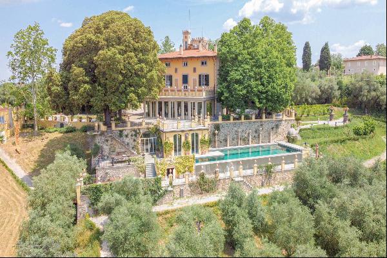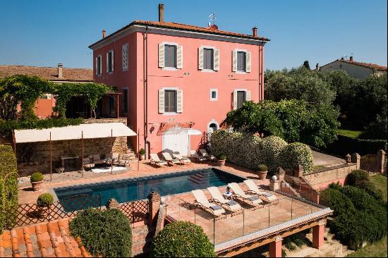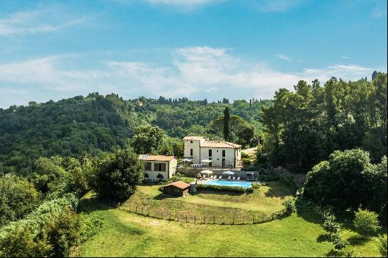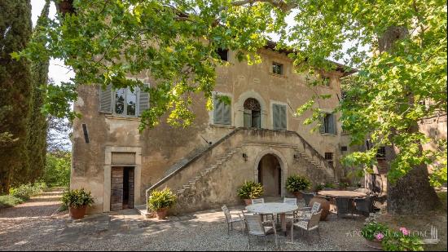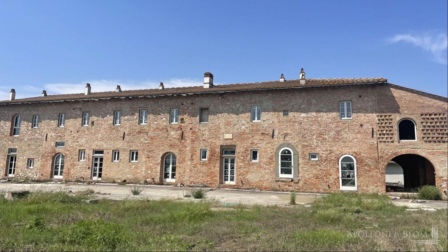
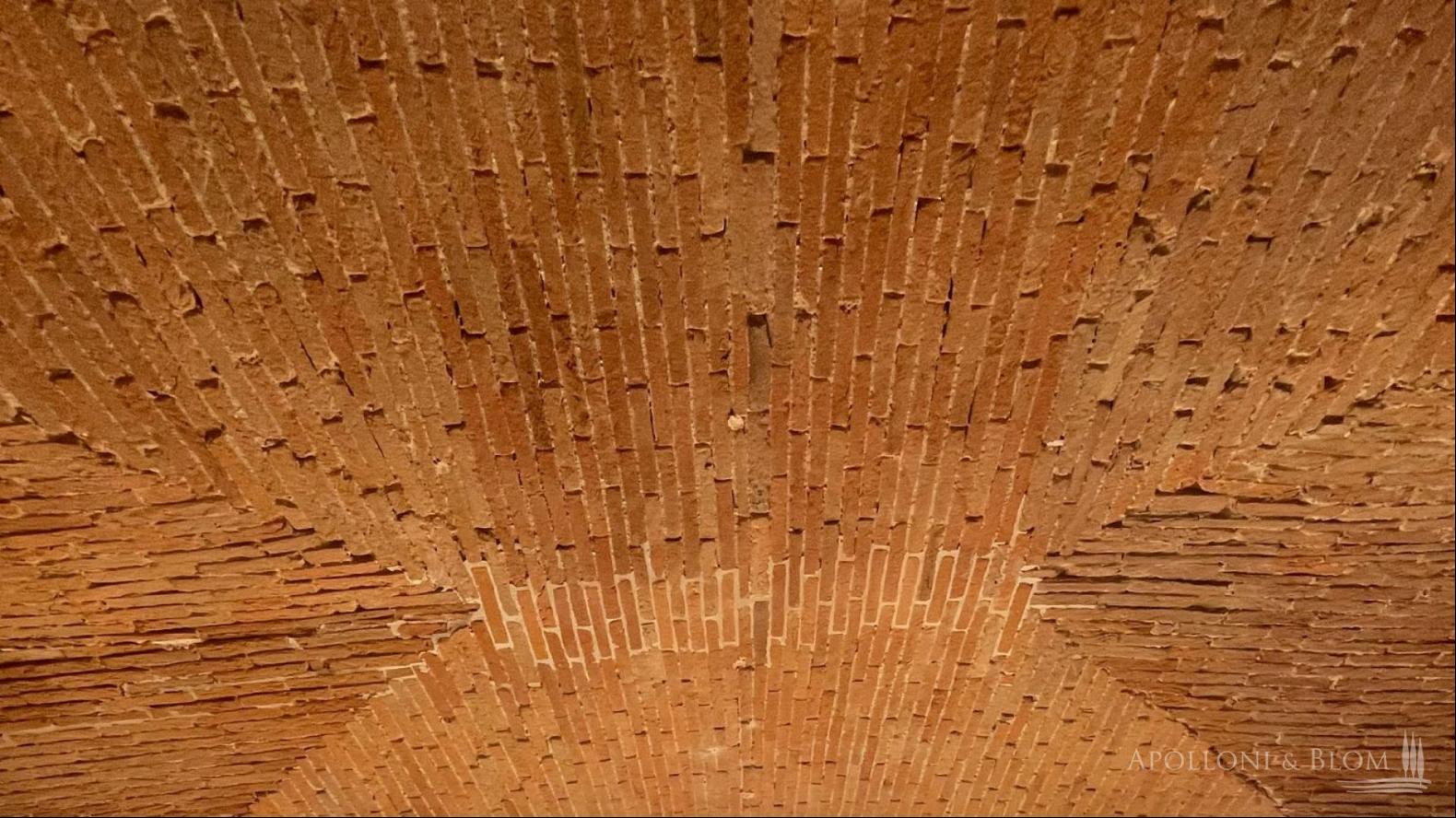
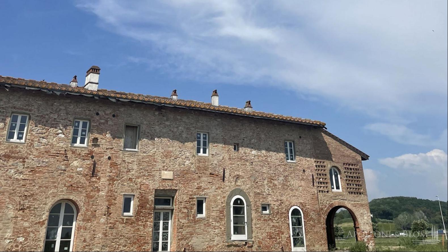
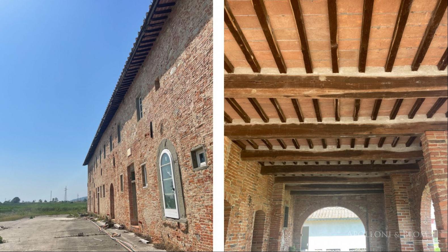
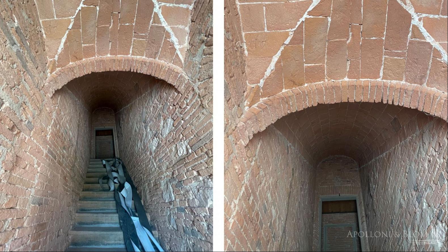
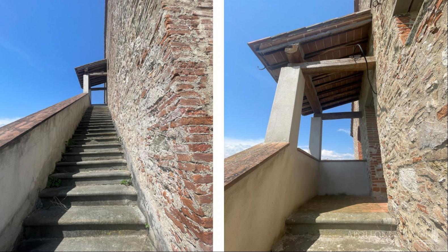
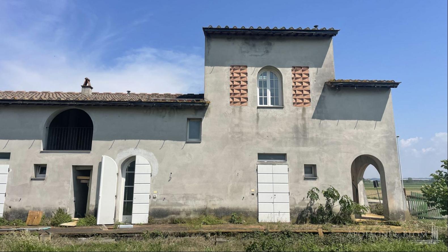
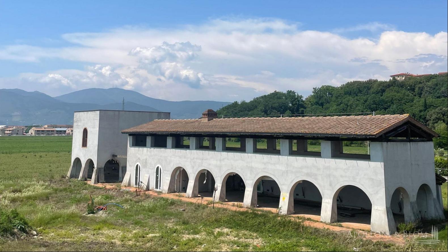
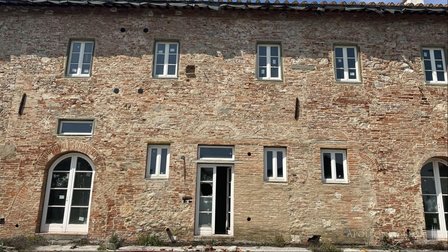
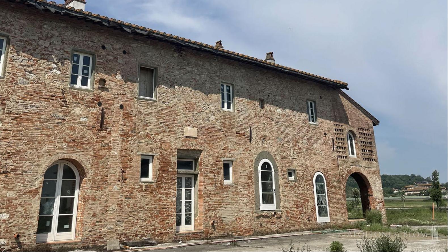
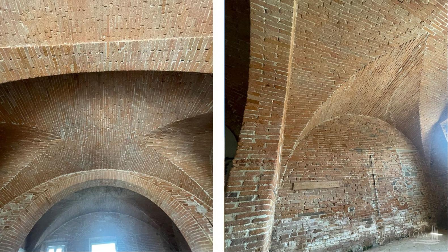
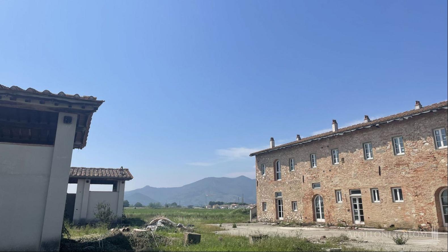
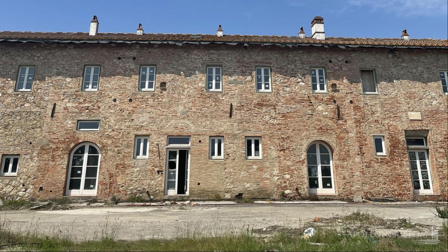
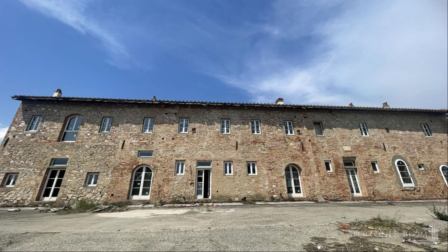
- For Sale
- EUR 2,700,000
- Build Size: 34,929 ft2
- Land Size: 209,898 ft2
- Property Type: Holiday Home
- Property Style: Bed and Breakfast
- Bedroom: 26
- Bathroom: 30
PROPERTY Ref: PIS2898
Location: Calcinaia, Province: Pisa, Region: Tuscany
Type: farm-style complex totaling 3245 sq m/34928 sq ft with brick and stone buildings with planning permission for the development of a 26- apartment residential compound or a luxury tourist resort with spa, restaurant, and landscaped park with swimming pool and greenhouse
Year of construction: 1800
Conditions: to be developed, planning permission available
Land: 19,500 sq m/4.8 acres plot including 8000 sq m/2 acres of park with pool
Terrace/Balcony: 65 sq m/700 sq ft roof terrace on the Loggiato building; total terraces of the Torretta building 100 sq m/1076 sq ft; total terraces of the Granaio building 80 sq m/861 sq ft
Swimming pool: rectangular shape, Roman-style step option, up to 20x10m., depth 1.5m, + paved sundeck + technical room
Parking: up to 50/60-seat outdoor parking facility
Description of the buildings: Tourism Resort Option
1. Il Casone - 1515 sq m/16307 sq ft on three levels
Ground Floor restaurant room of approx. 250 sq m/2690 sq ft, plus 4 units type suite/1 room
First and Second Floor: 12 units type duplex on two levels with living room and 1 bedroom
2. La Torretta (Schiera A) - 565 sq m/6081 sq ft - 6 units in total, all with living room with kitchen, 1 bedroom and 1 bathroom, of which 4 units are of the ground floor type with loggia on the ground floor and terrace on the first floor of approx. 20 sq m/215 sq ft, 1 unit with loggia on the ground floor and turret on the second floor, 1 unit on the first floor with terrace of approx. 20 sq m/215 sq ft
3. Il Granaio (Schiera B) - 440 sq m/ sq ft - 4 units in total, ground floor type, all with loggia on the ground floor, living room with kitchen, 1 bathroom, on the first floor 1 bedroom and terrace 16-24 sq m/172-258 sq ft
4. Loggia Buildingt - 410 sq m/4412 sq ft + panoramic roof terrace 65 sq m/700 sq ft
To be converted into multipurpose spaces to serve the swimming pool with 205 sq m/2206 sq ft on the ground floor including a porch lounge of over 130 sq m/1400 sq ft, 2 dressing rooms with bathroom. A staircase is planned for access to the roof terrace with scenic mezzanines opening onto the hall. On the basement floor a further 205 sq m/2206 sq ft for spa and multifunctional spaces
5. Annex 1 - 55 sq m/592 sq ft reception/reception hall, office, 1 bathroom
6. Annex 2 - 55 sq m/592 sq ft lounge with winter garden, 1 bathroom, 1 technical room
Distance from services: 1,5km
Distance from main airports: Pisa 23km, Florence 60km
Utilities:
Fixed telephone network: available, to be activated
Internet: available broadband, to be activated
Heating: methane, to be activated
Water: mains city supply, to be activated
Electricity: available
Waterwaste: mains city connection, to be activated
The property is owned by a private company
The location, for privacy, is approximate
Please note all measurements cited are approximate
Energy Efficiency Class: G
Apolloni & Blom RE carries out a technical due diligence with owner’s technician to have a full report on the urban and cadastral state of the art of each property. The due diligence may be requested by clients showing a strong interest in the property


