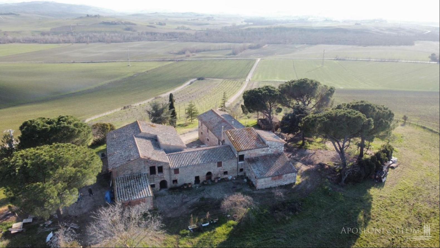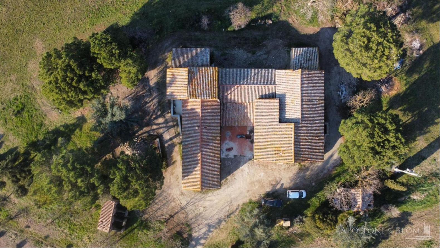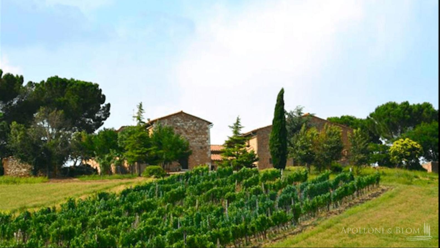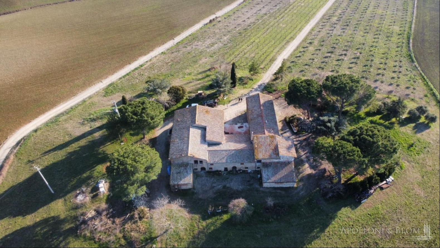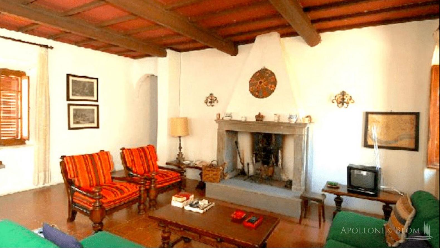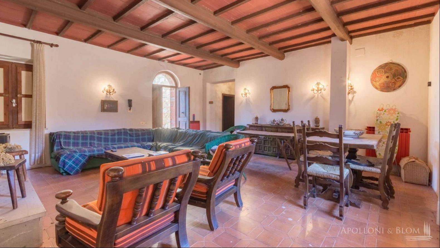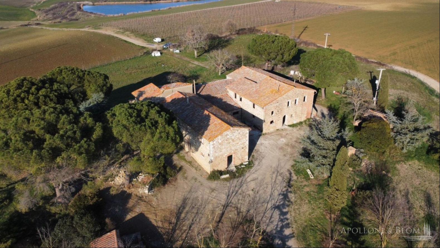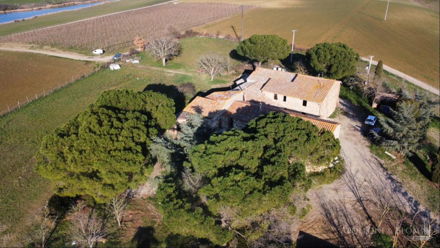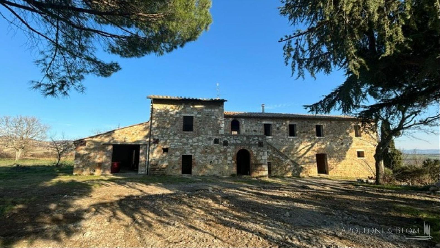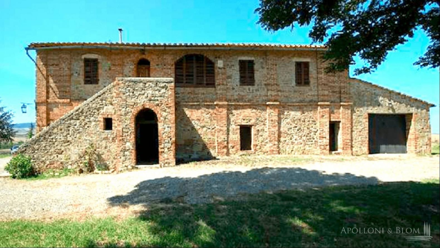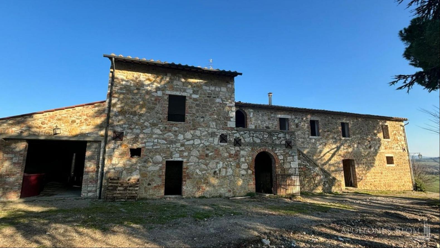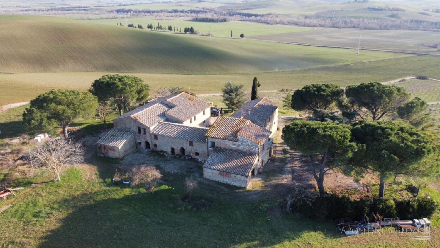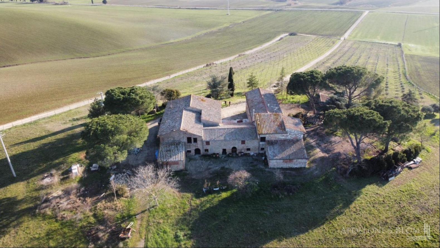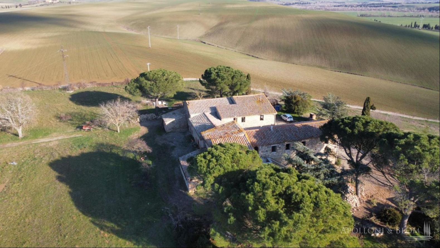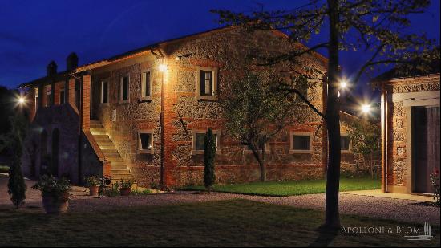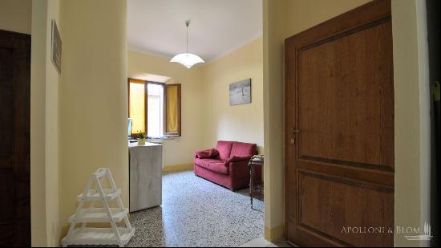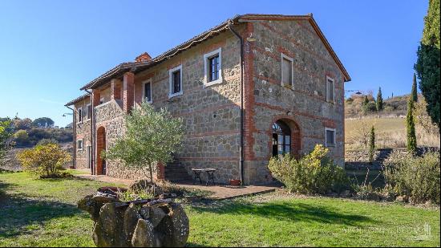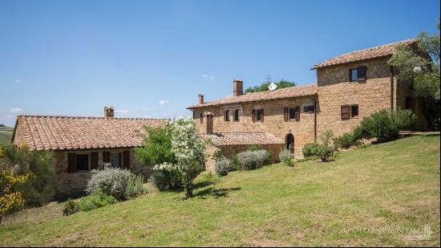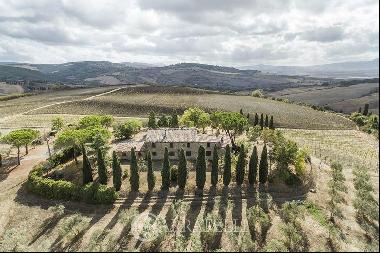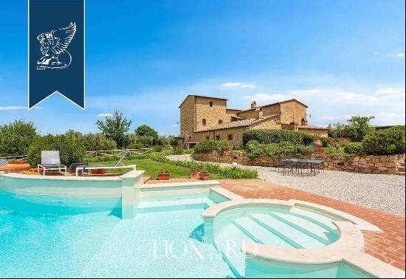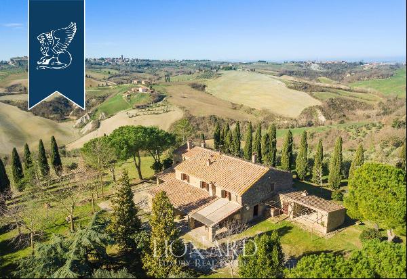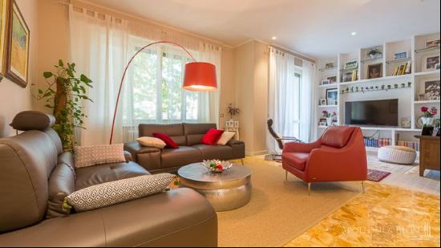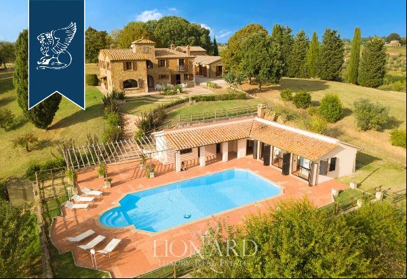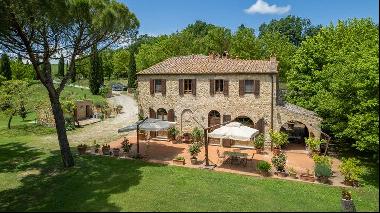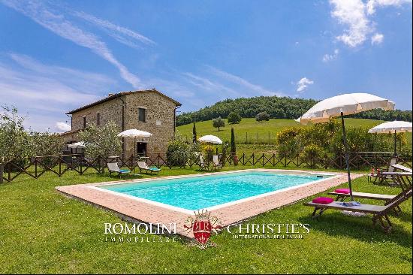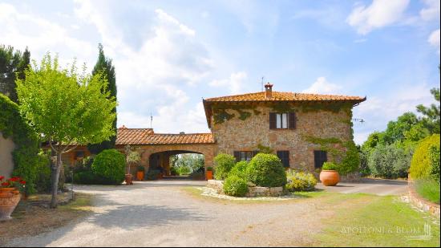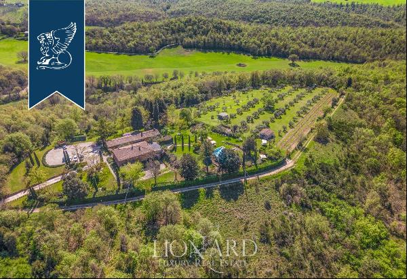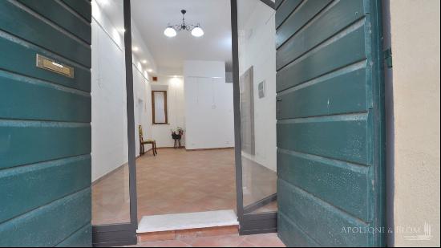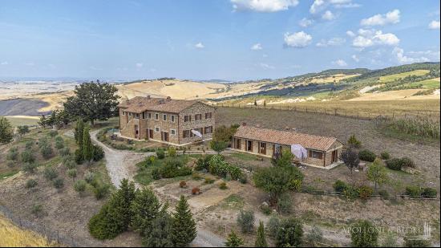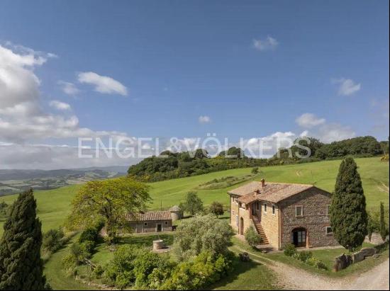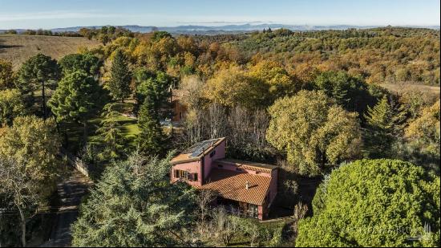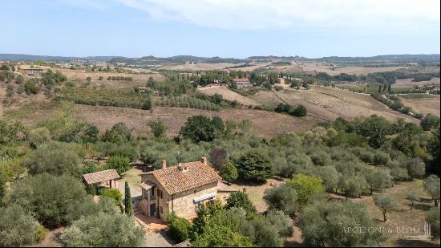In a hilly and super panoramic setting, a U-shaped traditional stone farmhouse to be refurbished for sale with a vineyard near Pienza, Siena. With access by a short country lane crossing the fields of the Val d'Orcia region, with its unique landscape UNESCO World Heritage site since 2014, Casale Il Cortile enjoys a south exposure and fantastic 360° view and offers stunning potential to be transformed into a charming luxury villa, perfect both as a private retreat in the heart of Tuscany heritage or to host travelers for their holidays. Dating back to 1762, it consists of a main former farmhouse and two annexes totaling some 947 square meters (10193 sq ft) of surface on 7 acres of private land surrounding the buildings, fully fenced and comprising a picturesque park lined with trees, shaded corners, and a small vineyard. The main house has a U-shaped architecture still preserving its stone walls and brick arches, over a classic inner court. The former farmers' living quarters are found on the first floor consisting of two separate four-bedroom apartments with high wooden beam ceilings, original stone fireplaces, and all windows framing stunning panoramic views as far as Pienza’s bell towers. The entire ground floor was once the former stables, garages, and farm warehouse, over 470 sq mt/5059 sq ft surface featuring traditional terracotta vaulted ceilings and brick arches ideal to be transformed into charming living areas all with direct access to the garden and the paved courtyard. A full restoration project and interior restyling are necessary. Apolloni & Blom offers full assistance with a local network of professionals and constructors to support you from project planning up to full turnkey realization! Contact us for more details! A private and discreet setting yet close to amenities and the most interesting sites in Val d'Orcia and Southern Tuscany. Excellent super panoramic setting, great-size living surfaces suitable for a private country villa or a luxury vacation retreat.
PROPERTY Ref: VAL2787
Location: Pienza; Province: Siena; Region: Tuscany
Type: two-story U-shaped farmhouse for a total of approx. 897 sq mt/9655 sq ft, classic inner courtyard, 2 annexes on 3 ha/7 acres of private land; a spring water well
Annexes: 25 sq mt/269 sq ft former pigsty and a 25 sq mt/269 sq ft barn
Year of construction: 1762
Year of renovation: 1966
Condition: in need of full renovation
Land: 3 ha/7 acres fully fenced and including some 4620 sq mt/1.14 acres of vineyard bordering the house, and arable land
Garage: 30 sq mt/322 sq ft and 60 sq mt/645 sq ft ground floor garages
Layout:
Ground Floor - 470 sq mt/5059 sq ft: 12 spacious rooms including warehouse, former stables, storage rooms, closets, and 2 garages
First Floor:
Apartment 1 - 198 sq mt/2131 sq ft: 1 kitchen, 1 living room, 4 bedrooms, 2 bathrooms
Apartment 2 - 229 sq mt/2464 sq ft: hallway, 2 living rooms, 1 kitchen, 4 bedrooms, 2 bathrooms
Distance to services: 9.3 km
Distance to main airports: Florence 133 km, Rome 209 km, Perugia 90 km
Gravel road: 200 m
Utilities:
Fixed telephone network: to be activated
Internet: to be activated
Heating: LPG
Water: active, mains city supply+ spring water well
Electricity: available
The property is owned by a private company
Location, for privacy reasons, is approximate
All measurements shown are approximate
Energy Efficiency Rating: G
Apolloni & Blom RE conducts technical due diligence with the owner's technician to have a full report on each property's urban and cadastral state of the art. The due diligence may be requested by clients showing a strong interest in the property
