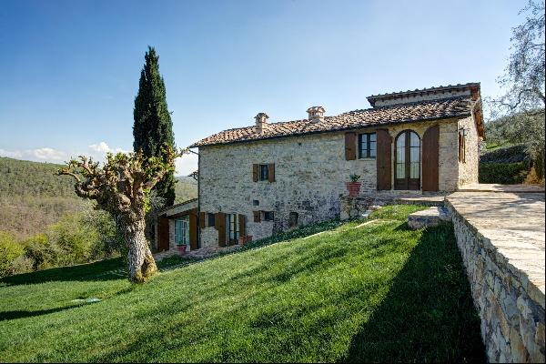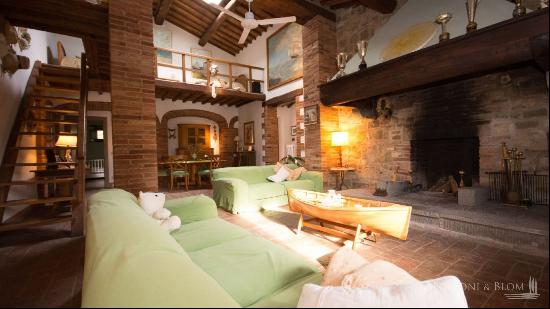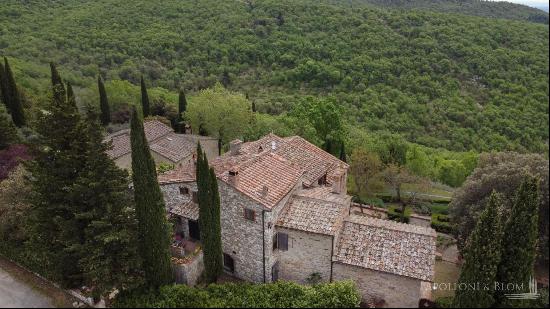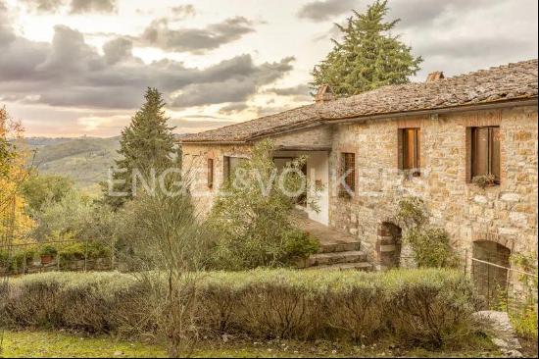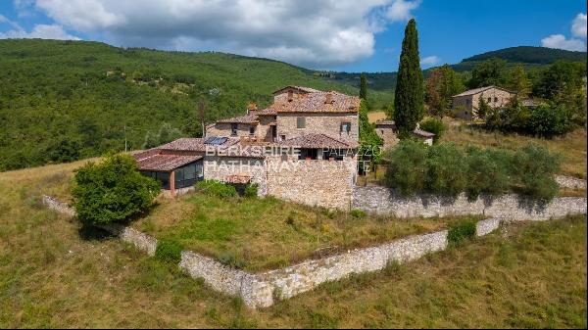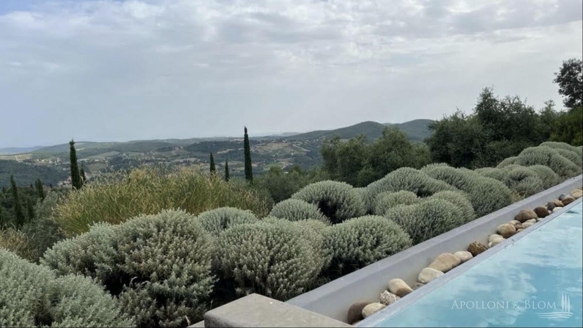
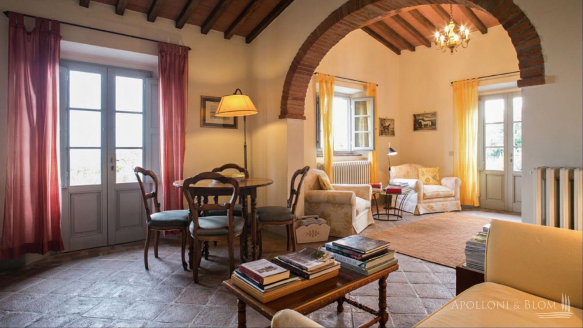
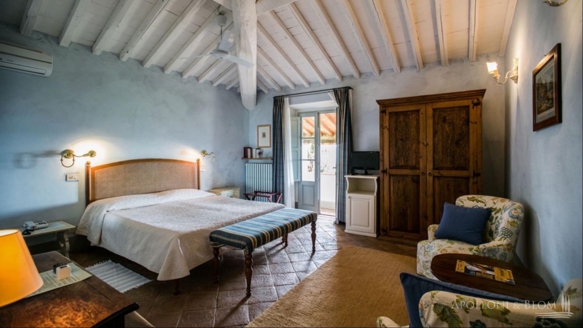
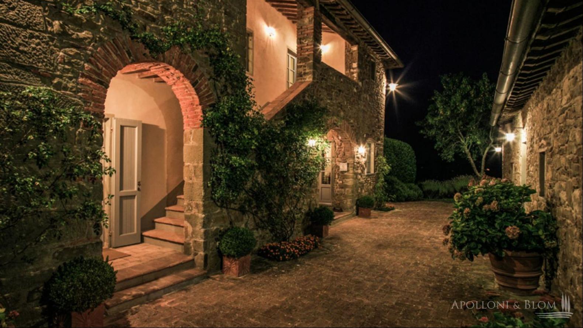
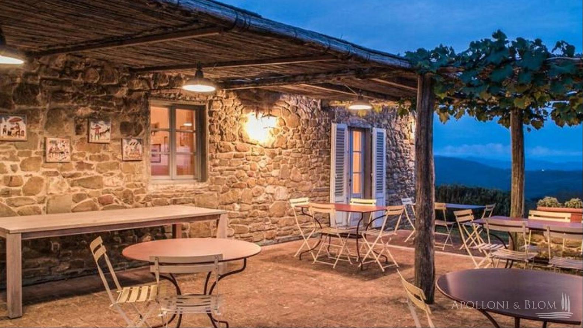
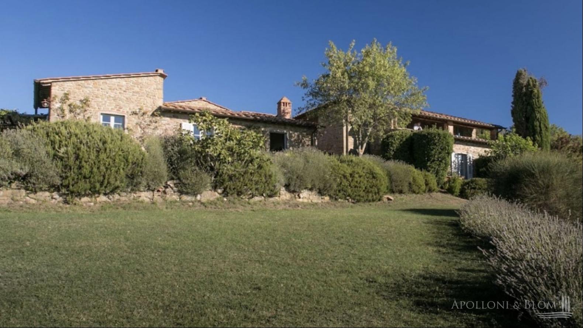
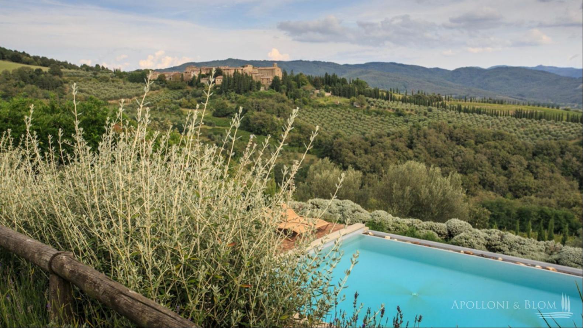
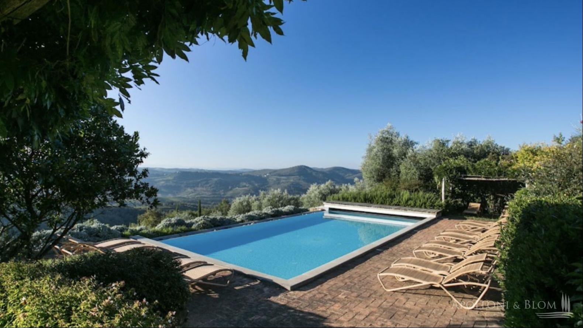
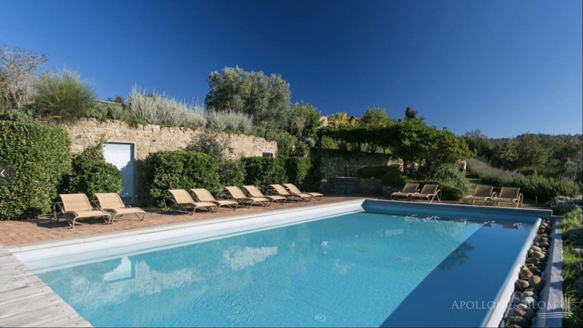
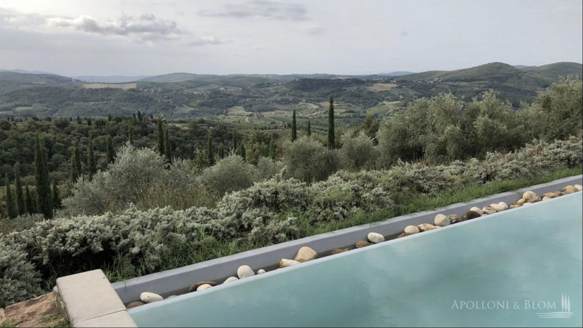
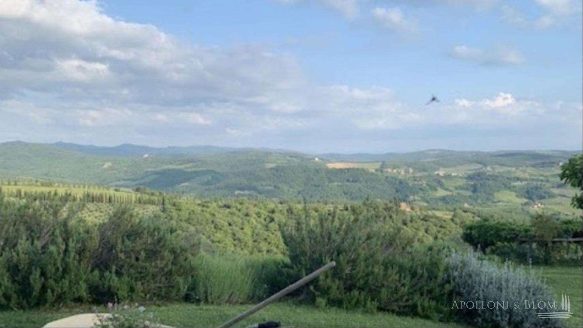
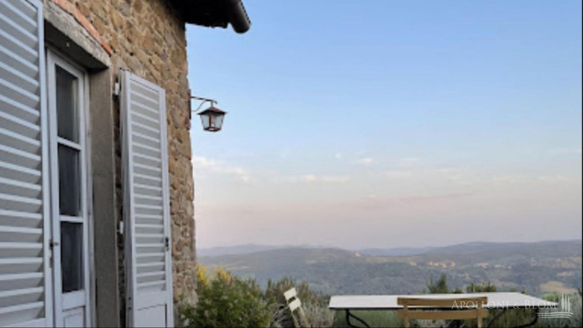
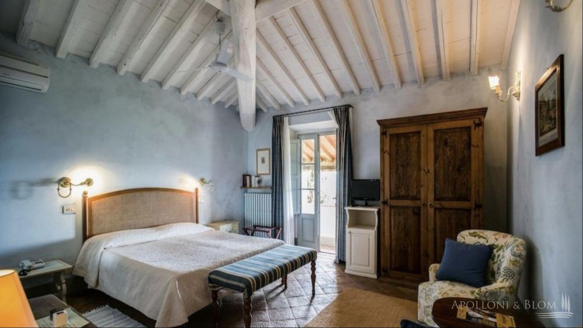
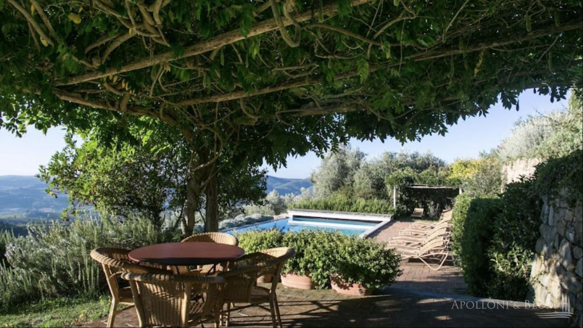
- For Sale
- EUR 3,500,000
- Build Size: 13,347 ft2
- Land Size: 538,200 ft2
- Property Type: Holiday Home
- Property Style: Bed and Breakfast
- Bedroom: 10
- Bathroom: 14
Ancient stone farmstead beautifully restored into an elegant country hotel with a swimming pool and panoramic views of Radda in Chianti, Siena. In a private and quiet location, at 600 meters above sea level, overlooking one of the most beautiful landscapes of Chianti Classico, among the Tuscan hills, near ancient villages, castles, wineries and the beautiful Radda in Chianti that dominates the view and the panorama along with vineyards, olive groves and woods. A typical white gravel road, leads to a 1600s farmstead on a 12-acre plot consisting of three stone buildings expertly renovated into a luxury boutique hotel with a swimming pool and restaurant. All original elements have been preserved and each room evokes ancient times with stone facades and walls, handmade terracotta floors, brick arches, and high ceilings with exposed wooden beams, some left natural and others whitened. Very impressive are the views from all windows and the natural light in every room. The guest farmhouse features characteristic stone stairs with porches, a south-facing loggia with lovely views, and eight bedrooms all with bathrooms in classic retro style and double sinks. The inner courtyard opens onto the banqueting farmhouse boasting elegant living areas with a fireplace and a dining room overlooking a panoramic terrace, ideal for al fresco dining. Within the Mediterranean-style garden, an infinity pool finds its perfect location with breathtaking 360-degree views, equipped with a dressing room with shower and toilet. Slightly detached from the two central farmhouses is a stone residence for private use, on two levels with two bedrooms, a large terrace, and a garage. A small vineyard planted with Merlot can be used for the production of an excellent Super Tuscan IGT. An enchanting location, a dream residence, perfect to host tourists with a loyal international clientele or for private use to enjoy with family and friends.
PROPERTY Ref: CNT2702
Location: Radda in Chianti, Provincia: Siena, Regione: Toscana
Type: 1210 sq m/ 13024 sq ft ancient farmstead featuring three stone 17th-century two-story residences, fully restored into a charming country resort with 8 bedrooms, a detached private residence with 2 bedrooms, a banqueting building with living area, restaurant facilities and a panoramic terrace, swimming pool, garden land with small vineyard
Annex: approx. one-story 30 sq m/ 322 sq ft barn with dressing room, bathroom and technical room
Year of construction: 1600
Year of restoration: 1998
Conditions: excellent
Land/Garden: 5 hectares/12 acres consisting of park with landscaped garden and olive grove with 350 olive trees, forest and 1,3 ha/ 3,2 acres of vineyard cultivated with Merlot vines
Terrace/Balcony: on the second floor of the guests' farmhouse a 15 sq m/161 sq ft loggia serving 2 of the bedrooms, on the first floor of the private residence a 25 sq m/269 sq ft terrace, on the ground floor of the banqueting farmhouse a 50 sq m/538 sq ft terrace
Swimming pool: 11 x 5 m. with terracotta paved sundecks, 30 sq m/322 sq ft dressing room with bathroom, and a technical room
Parking: outdoor parking area
Garage: double seats/2 cars on the ground floor of the private residence
Layout:
Country Hotel - approx. 490 sq m/5274 sq ft on two levels, country hotel use:
Ground floor: entrance hall with reception, 4 bedrooms with en suite and direct access to the outdoor
First Floor: hallway, 2 bedrooms with en suite and access to a panoramic loggia, 2 bedrooms with en suite
Banqueting Country House - approx. 330 sq m/3552 sq ft for restaurant use:
Ground Floor: entrance hall and reception, living room with fireplace, dining room and access to a terrace with tables for al fresco dining, professional kitchen, guest bathroom and service staircase
Basement: laundry, storage, staff dressing room with bathroom, technical room, 2 boiler rooms
Private Country Residence - approx. 360 sq m/ 3875 sq ft:
Ground Floor: entrance hall with a study, double-height living room with fireplace, kitchen with dining room, courtesy bathroom and storage rooms, internal access to the garage
First Floor: 1 master bedroom open into the living room fitted with wardrobe and bathroom, access to the terrace; with separate access from a secondary staircase 1 bedroom with bathroom and access to the terrace
Distance from services: 3,7 km – 10 km to Radda in Chianti
Distance from main airports: Florence 53 km, Perugia 127 km, 250 Rome km
Gravel road: 2 accesses, 3,7 km direction to Radda in Chianti, 7 km direction to Panzano in Chianti
Utilities:
Fixed telephone network: availableInternet: available
Heating: LPG + wooden fireplaces+ cast iron radiators
Water: mains city supply+ 1 x 10,000-litre tank for drinking water use + 2 x 2,500-litre tanks each with water collection from the borehole
Electricity: available
The property is owned by a private individual
The location, for privacy, is approximate
Please note all measurements cited are approximate
Energy Efficiency Rating: G


