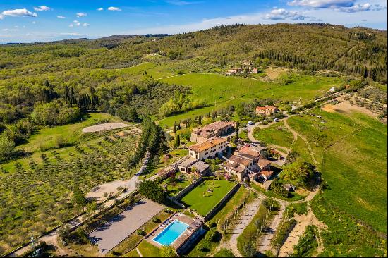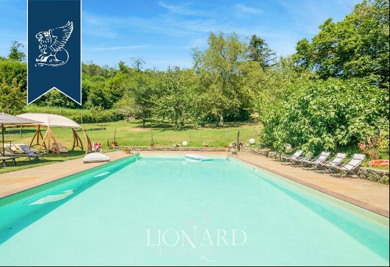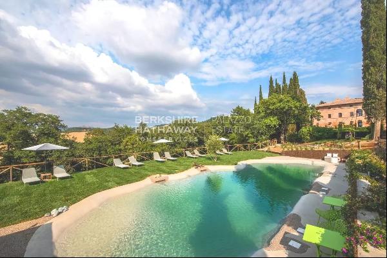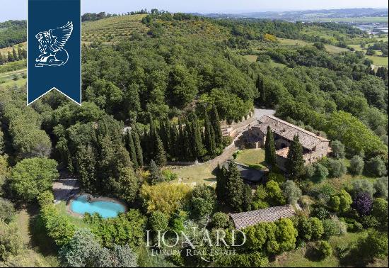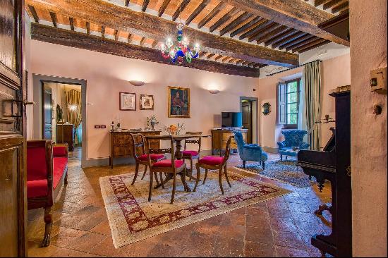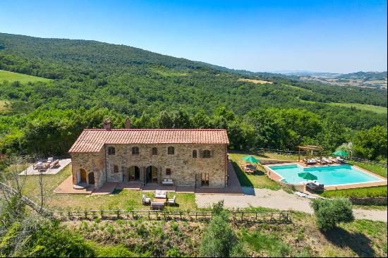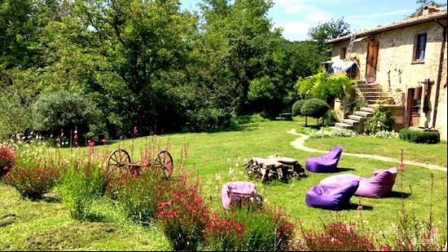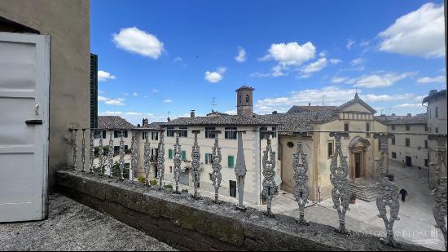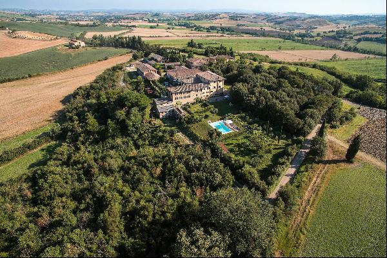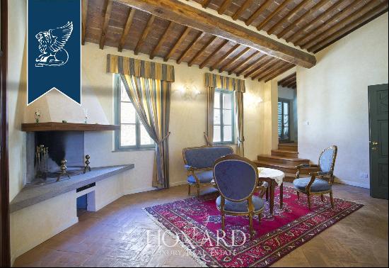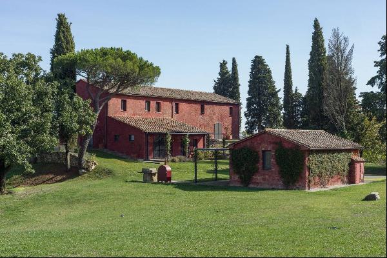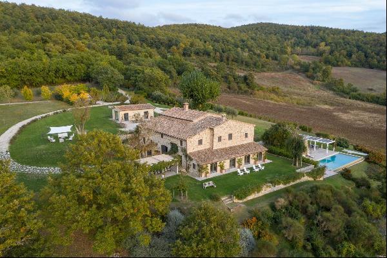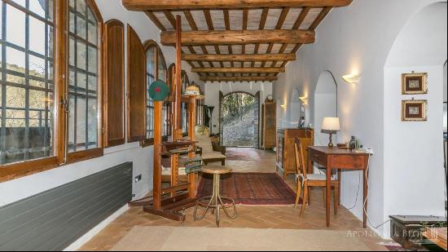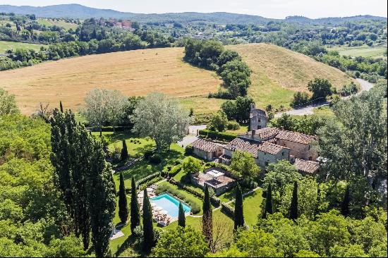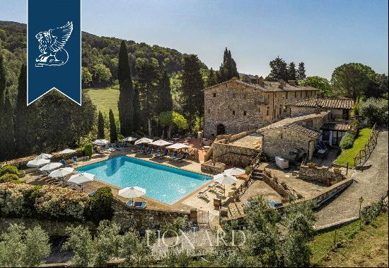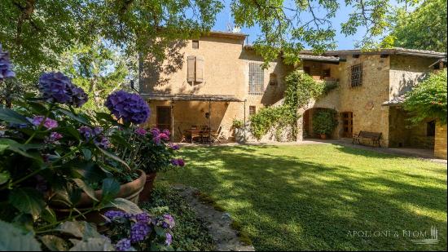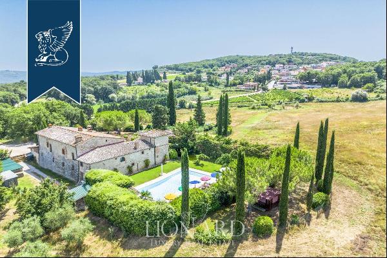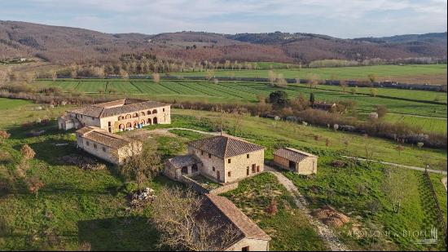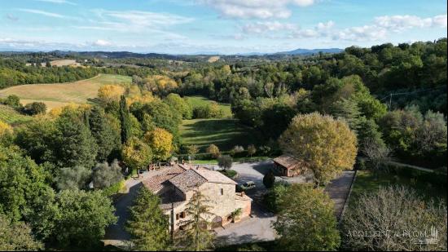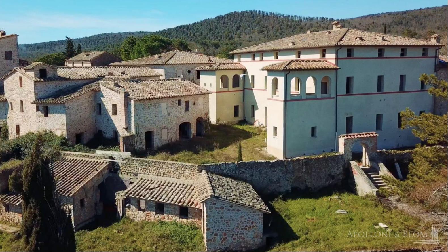
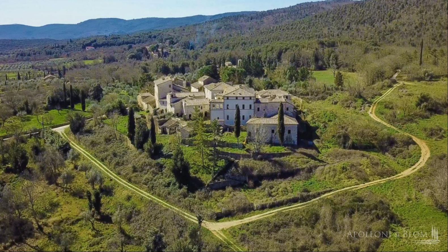
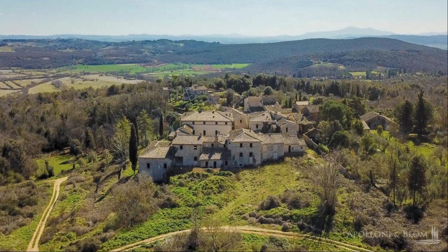
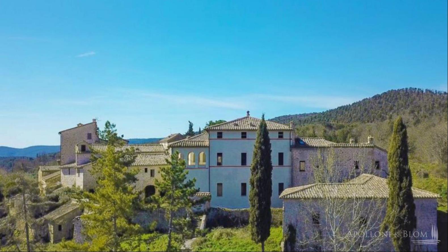
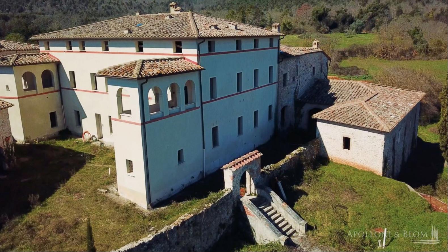
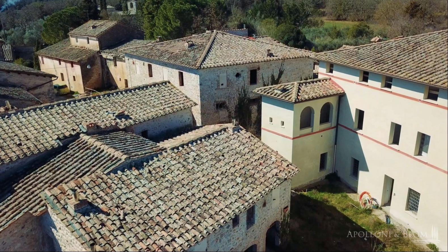
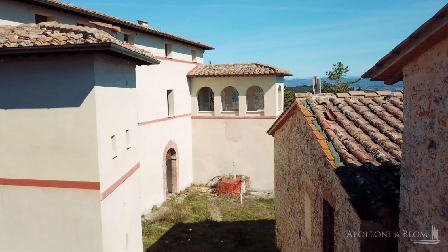
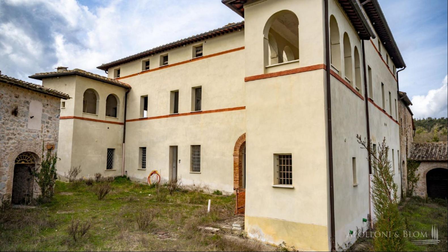
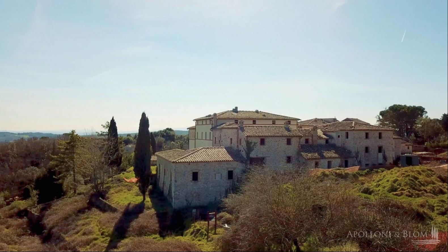
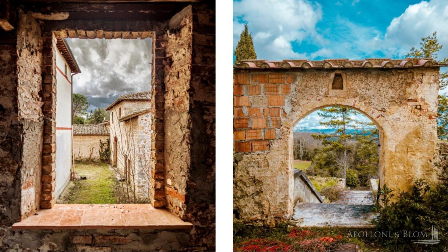
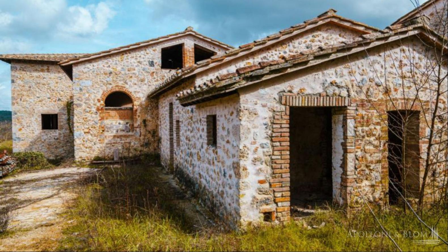
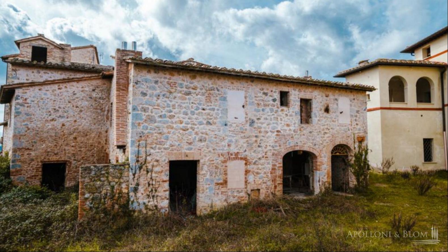
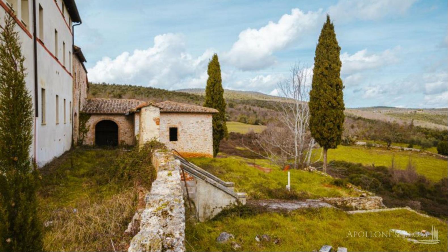
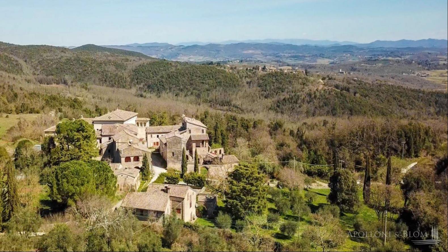
- For Sale
- reference only
- Build Size: 36,123 ft2
- Land Size: 215,280 ft2
- Property Type: Apartment
- Property Style: Apartment
- Bedroom: 60
- Bathroom: 60
Unique historic villa with a 13th-century hamlet, partly restored, 35 units with 60 bedrooms plan for private or tourism use, for sale in Siena. In the heart of Tuscany, 45 minutes south of Florence and only 7 km from Siena, in a commanding position within the unspoiled centuries-old woods of the Montagnola Senese Natural Reserve, a very special place telling its long life story with Romanesque parish churches, castles, and farmhouses. The hamlet was built as a defensive fortress in the 1200s and perfectly preserves its medieval origin with its characteristic raw stone buildings and arched doorways. Over the centuries it was developed into a noble country estate by an aristocratic Sienese family upgrading the main central building into an elegant villa with plastered facades and panoramic porches, bordered by an Italian-style garden, and surrounded by a courtyard and farm buildings. A major re-qualification project has already been implemented involving the architectural renovation of all buildings, all roofs have been reconstructed while conserving the terracotta tile covers, and the high ceilings feature large exposed wooden beams. The overall plan offers 35 self-contained residences, all different in type and characteristics, designed for both private homes and tourist hospitality. The interiors can be customized and all households can benefit from new generation and energy-saving systems. Borgo De' Conti is a perfect fusion of history and nature within a Tuscan country life-style community including other private villas, a parish with an interesting medieval church with a 19th-century façade, and some very attractive nature tracks take to the ancient Via Francigena route.
PROPERTY Ref: SIE2709
Location: Siena, Province: Siena, Region: Tuscany
Type: 3350 sq m/ 36059 sq ft net surface (living area) medieval borgo with a 17th-century villa, restoration project to be completed and permit for a total of 35 apartments with 60 bedrooms suitable for private residences or tourism hospitality
Annex/es: two-story 50 sq m/ 538 sq ft barn/outbuilding/annex/guest house/cottage
Year of construction: 1200-1700
Year of restoration: 2010
Conditions: partly restored – to be completed and customized
Land/Garden: 2 hectares/7.5 acres, of private park
Terrace/Balcony: two interesting porches on the villa’s first floor, one boasting 7 large exterior arches
Swimming pool: approved plan for a private swimming pool (4x10 mt.) or for tourist accommodation use (14x7 mt.)
Layout:
1. Three-story villa - approx. 660 sq m/ 7104 sq ft net surface - featuring two interesting porches on the first floor and plan for 5 apartments and 10 ensuite bedrooms
2. Farmhouse A on three levels + basement - approx. 720 sq m/7750 sq ft net surface, project for 8 apartments and 15 ensuite bedrooms
3. Cottage, in front of Farmhouse A - approx. 288 sq m/ 3100 sq ft net surface, plan for 2 apartments and 3 ensuite bedrooms
4. The Farmer's House with a central body once the farmers' residences with on either side the former Oliviera and a Shed - approx. 1140 sq m/ 12270 sq ft net surface, plan for 14 apartments and 20 ensuite bedrooms
5. Farmhouse B on two levels - approx. 550 sq m/ 5920 sq ft net surface, plan for 6 apartments and 10 ensuite bedrooms
Distance from services: 5km
Distance from main airports: Florence 70 km, Pisa 110km
Gravel road: 2km
Utilities:
Fixed telephone network: available
Internet: available
Heating: methane
Water: mains city supply
Electricity: available
Grade-listed property/historical dwelling with architectural and landscape constraints
The property is owned by a private company
The location, for privacy, is approximate
Please note all measurements cited are approximate
Energy Efficiency Rating: G


