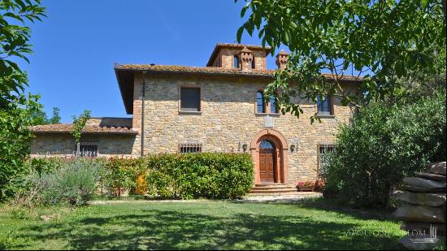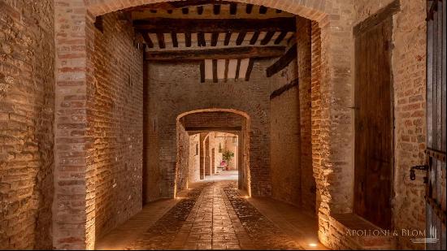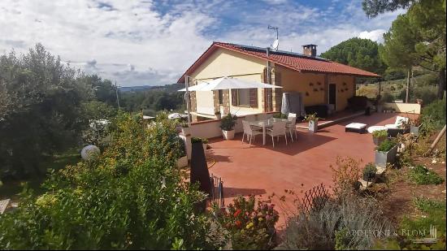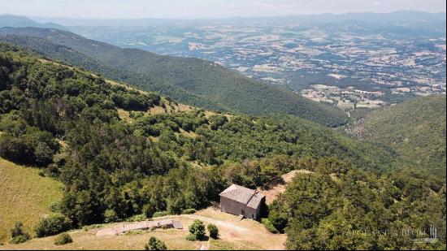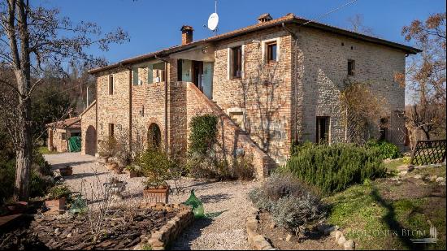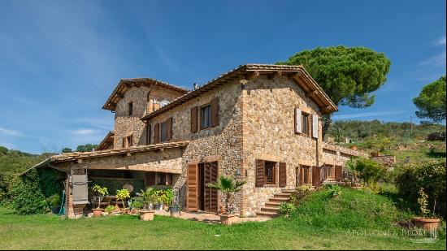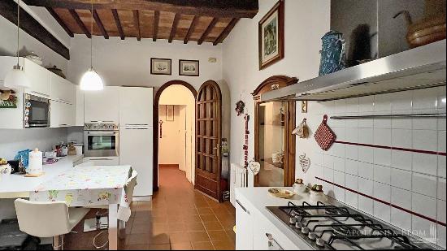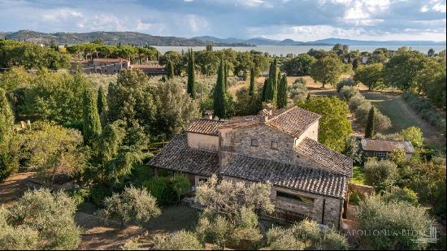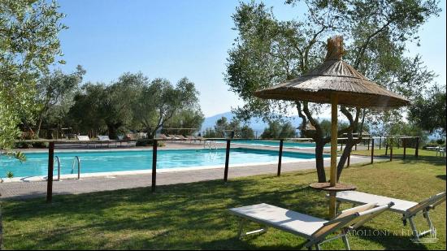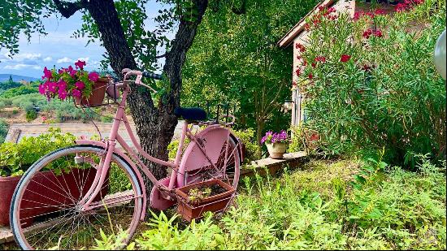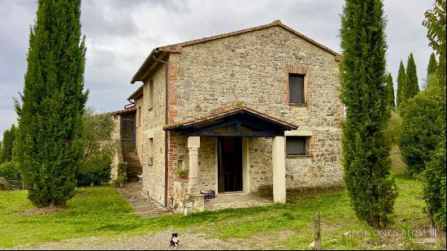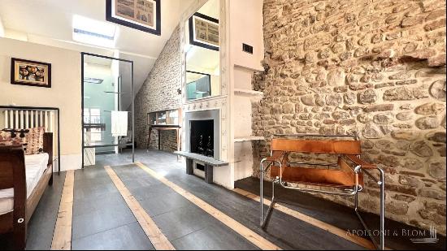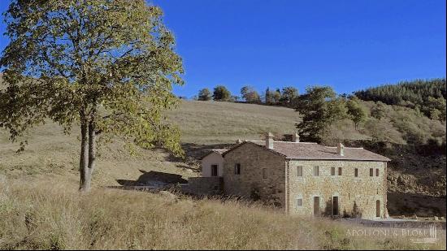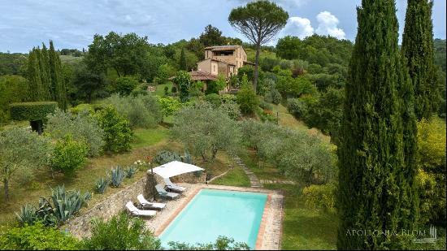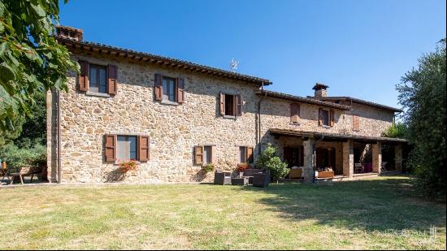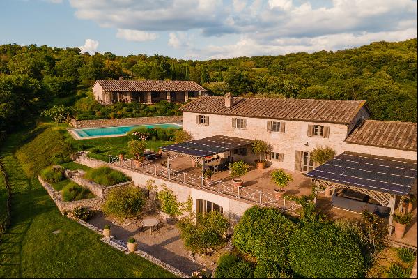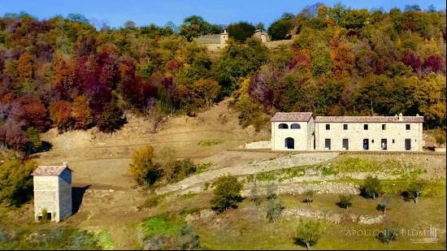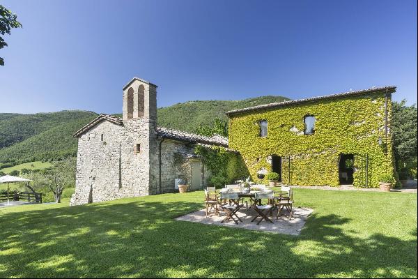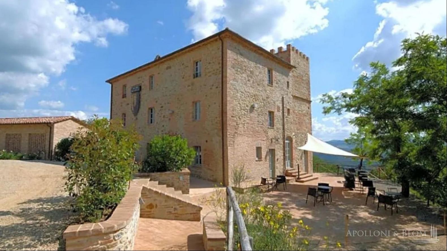
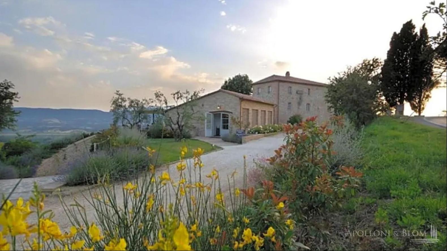
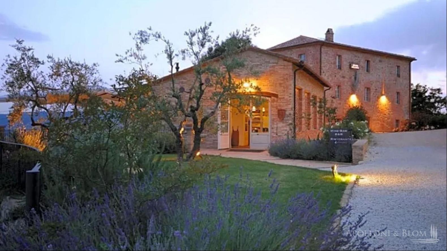
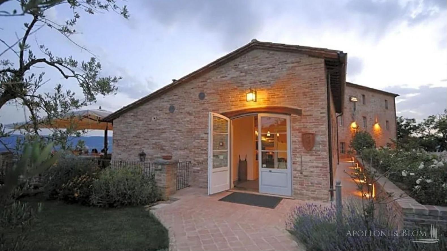
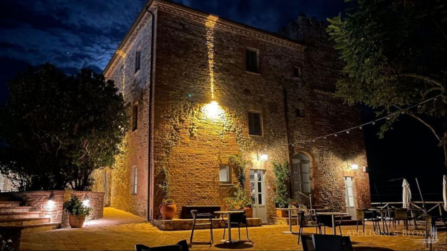
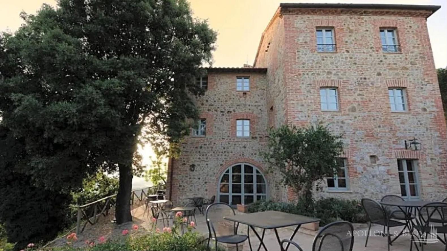
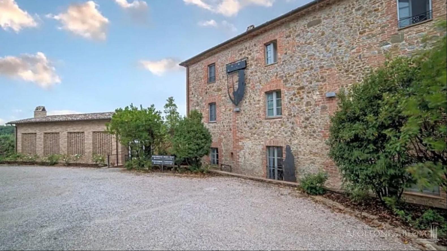
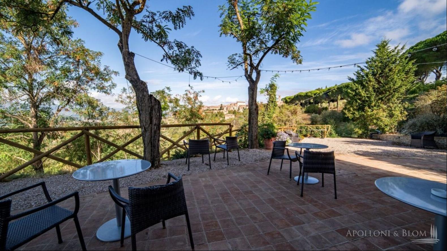
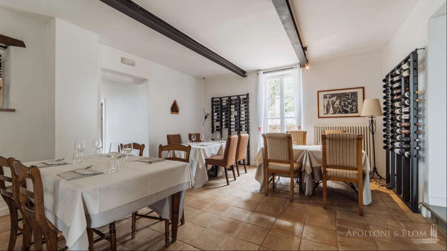
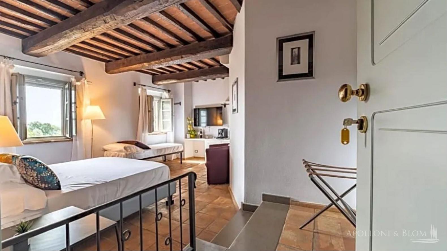
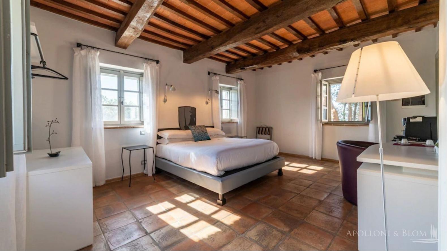
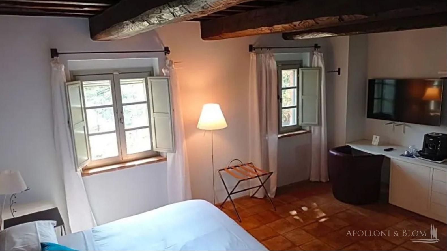
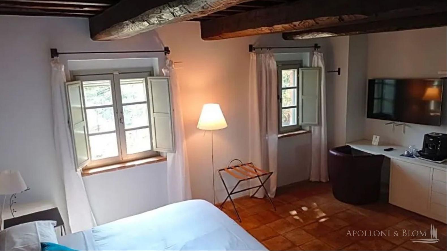
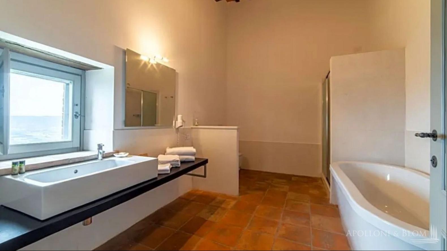
- For Sale
- reference only
- Build Size: 8,471 ft2
- Land Size: 161,460 ft2
- Property Type: Apartment
- Property Style: Apartment
- Bedroom: 6
- Bathroom: 5
Property Ref: CDP2522
Location: Città della Pieve, Province: Perugia, Region: Umbria
Type: 500 sq m/5381 sq ft three-story 19th-century stone house restored with 6 bedrooms, a restaurant, 100 sq m/1076 sq ft veranda for banqueting use, a wine bar, a swimming pool, and private garden
Annex: 200 sq m/2152 sq ft two-story former barn renovated into a restaurant and wine bar on the ground floor and overlooking a paved panoramic terrace, guest bathroom; in the basement, with access by an internal staircase: wine cellar, professional kitchen, pantry, cloakroom, and staff bathroom, and a large deposit of 87 sq m/936 sq ft net surface with external driveway ramp
Year of construction: 1800
Year of restoration: 2007, restyling in 2021, and brand new pool built in spring 2023
Condition: excellent
Garden: 1,5 ha/3,7 acres of private garden
Swimming pool: 150 sq m/1614 sq ft irregular shape, completed in spring 2023
Parking: outdoor parking space
Layout:
Ground Floor: entrance hall with reception, three dining rooms, kitchen, courtesy bathrooms
First Floor: 3 bedrooms with a private bathroom with shower, a dressing room with 1 bathroom
Second Floor: 2 bedrooms with private bathroom with shower, 1 bedroom with private bathroom with tub
Attic: deposit areas
Distance to services: 700 m
Distance to main airports: Perugia 43 km, Florence 110 km, Rome 156 km
Utilities:
Fixed telephone network: available
Internet: available broadband
Heating: LPG
Water: mains city supply
Electricity: available
Air conditioning in all rooms
Alarm system available - to be connected
Property owned by a company
The location, for privacy, is approximate
All the measurements are approximate
Energy Efficiency Rating: G


