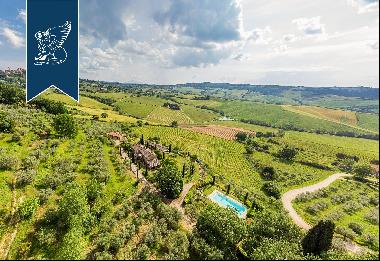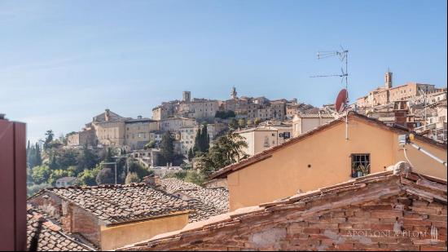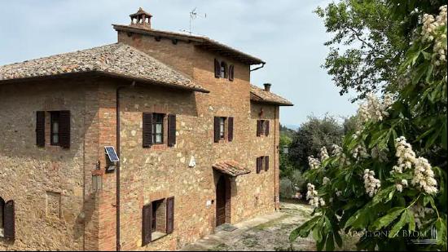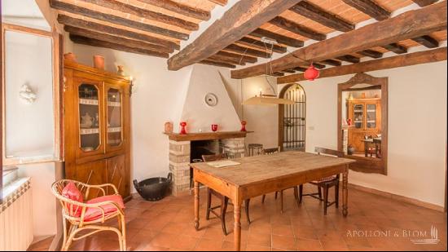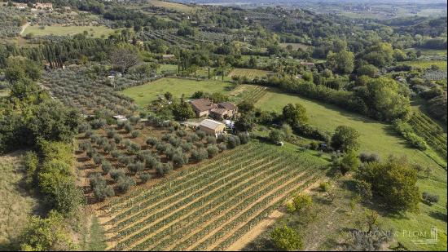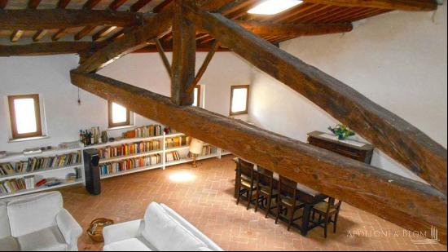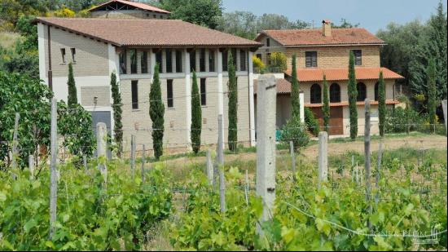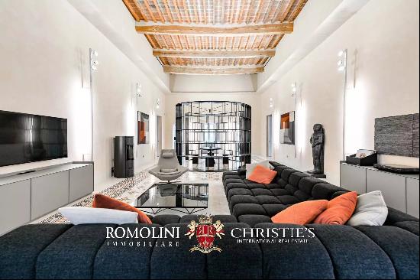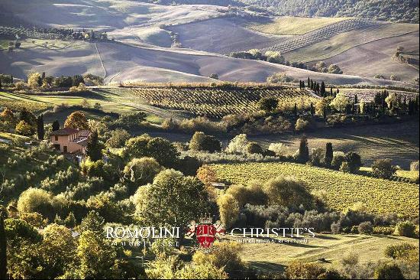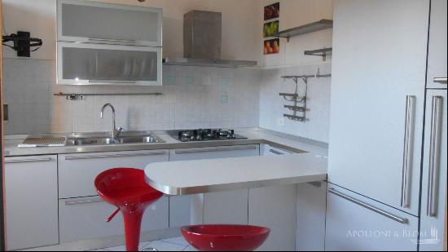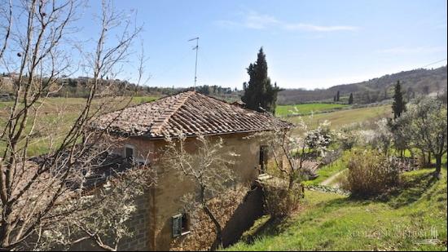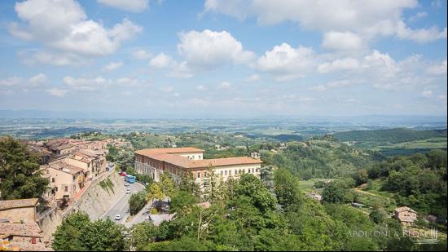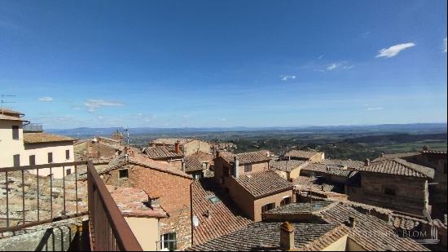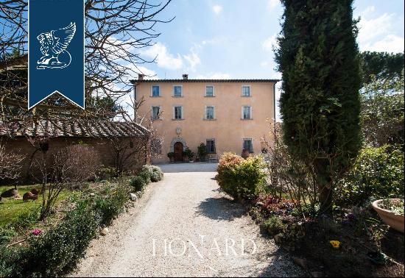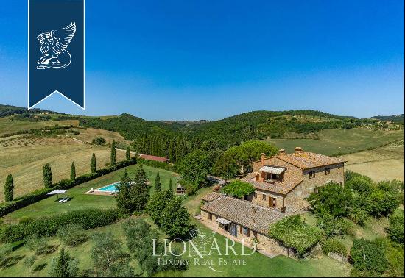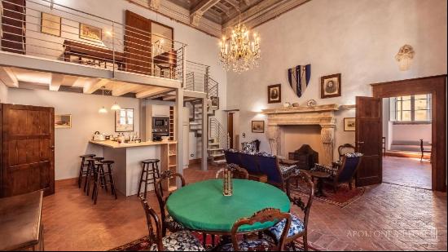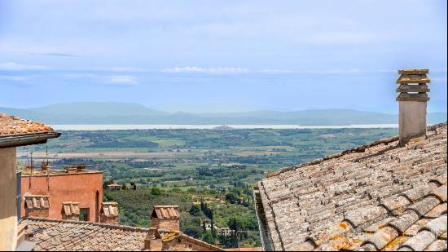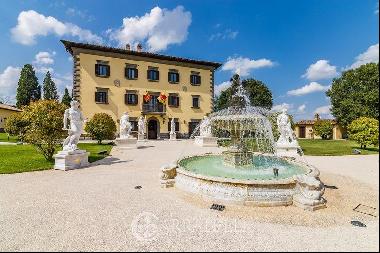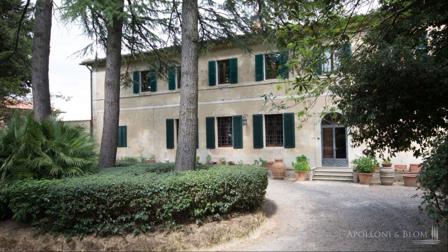
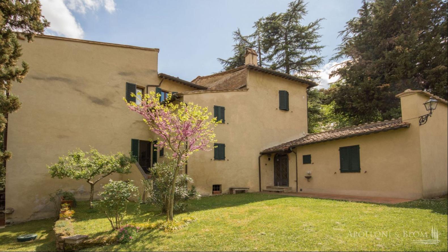
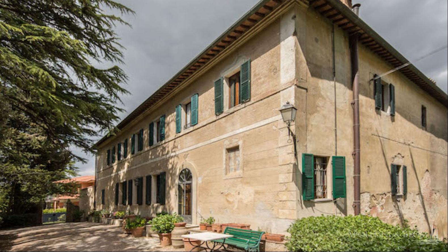
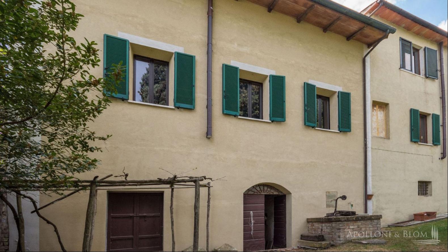
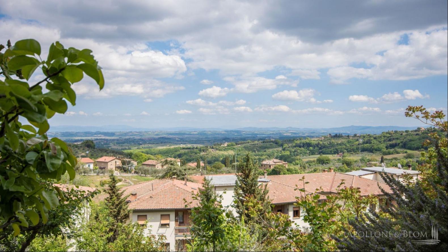
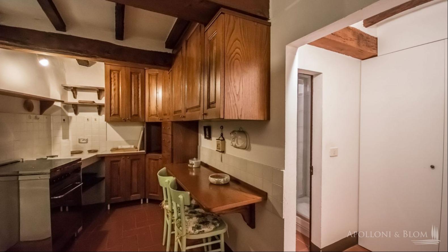
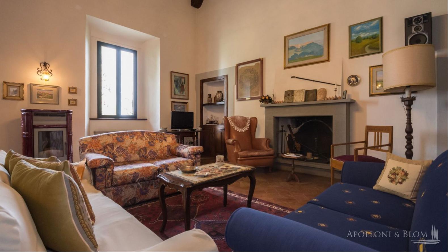
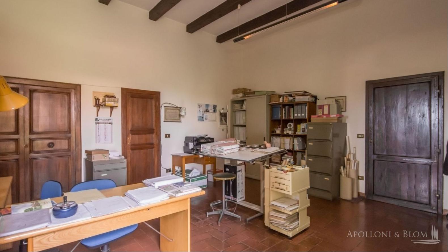
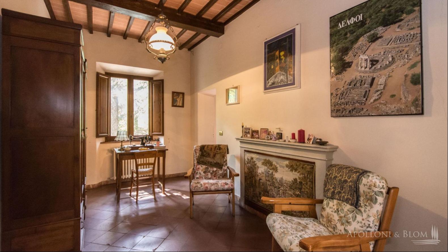
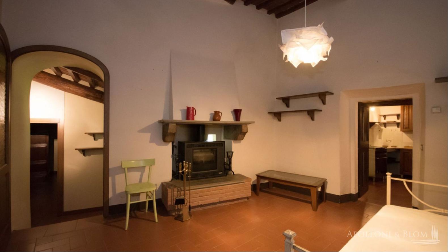
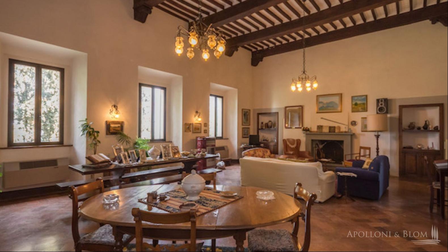
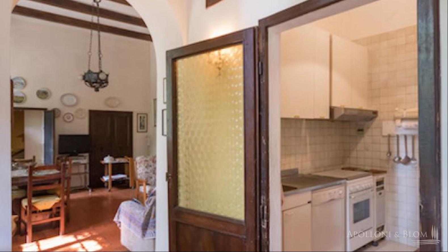
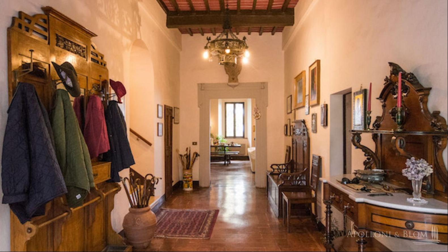
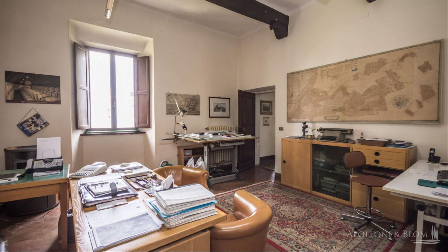
- For Sale
- EUR 950,000
- Build Size: 12,378 ft2
- Land Size: 86,112 ft2
- Property Type: Apartment
- Property Style: Apartment
- Bedroom: 8
- Bathroom: 5
17th-century villa with Italian-style garden, on sale exclusively with Apolloni & Blom in Montepulciano, Siena. A very short distance from the historical centre of Montepulciano, one of the most evocative places in Tuscany from both a landscape and historical-artistic point of view, on a hilltop and surrounded by a park with Aleppo pines, holm oaks, cypresses, chestnuts and hedges creating theb characteristic paths of Italian-style gardens. In the lawn areas, to the side and rear of the building, there are some olive trees, fruit trees and a romantic wood of centuries-old holm oaks. A project for the construction of an underground swimming pool, spa with sauna and jacuzzi has recently been approved. The villa, built in 1600 as the country residence of a noble Polizian family, has two above-ground floors with a rectangular shape, a pavilion roof covered in terracotta tiles, and façades plastered in a soft ochre colour. The splendid original cellars with important brick vaulted ceilings and terracotta flooring and parts dug out of tuff are of considerable beauty. The residential floors consist of a main residence with stunning reception rooms and a smaller residence with separate access from the rear of the building. Renovated in the 1990s by the current owners, it retains valuable features and each room, elegant and full of charm, leads back to the old noble times. The ceilings boast exposed wooden beams, in particular six large beams carved with sober wavy lines and simple floral motifs that create a delicate decorative effect. The wear and tear of time can be seen in some parts although the current appearance Villa Angela has an evocative allure combined with structural solidity and the natural simplicity of its forms. Perfect as a private villa, it is ideal as a historic residence to host travelers in a prestigious and famous area that allows a year-round tourism.
PROPERTY Ref: MTP2661
Location: Montepulciano, Province: Siena, Region: Tuscany
Type: 1150 sq m/ 12378 sq ft 17th-century noble villa featuring 275 sq m/ 2960 sq ft ancient basement cellars, an Italian-style garden and a building with garage
Year of construction: 1600
Year of restoration: 1900
Conditions: good
Garden: 8000 sq m/ 1.9 acres Italian-style garden
Swimming pool: permit released for the construction of an in-ground pool,spa with sauna and jacuzzi
Parking: 35 sq m/ 86 sq ft garage
Layout:
Main Residence
Ground floor: entrance hall, reception hall with fireplace, living room with fireplace, two rooms used as studies, 1 bedroom, 2 bathrooms, storage room
First floor: hallway, kitchen, 5 rooms, 1 bathroom, 66.22 sq m/ 163 sq ft attic area
Residence 2
Ground floor: living room, kitchen, 2 bedrooms, 2 bathrooms
Basement: cellars
Distance from services: 500 meters
Distance from main airports: Perugia 75 km, Florence 120 km, Rome 200 km
Utilities:
Fixed telephone network: available
Internet: available
Heating: methane and LPG
Water: mains city supply + 1 well for rainwater collection
Electricity: available
The property is owned by a company
The location, for privacy, is approximate
Please note all measurements cited are approximate
Energy Efficiency Rating: F


