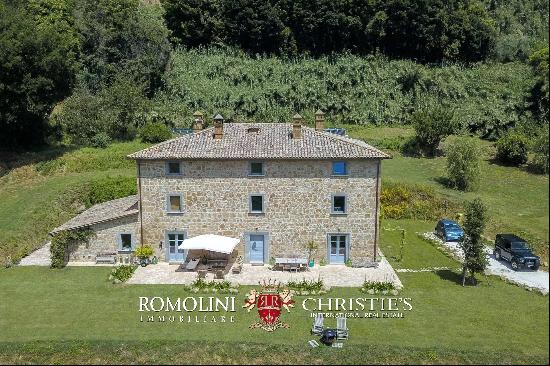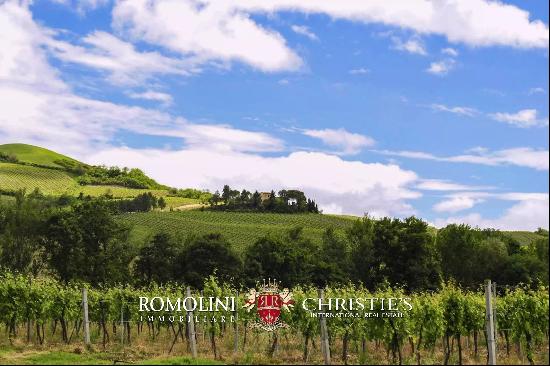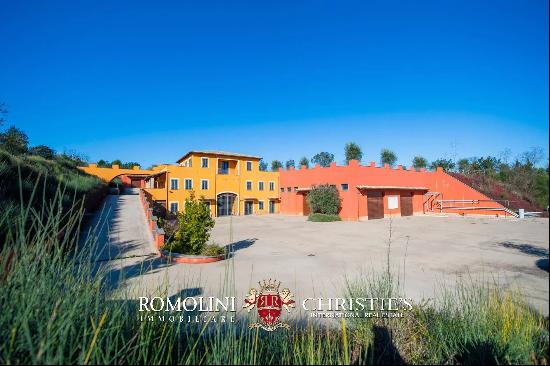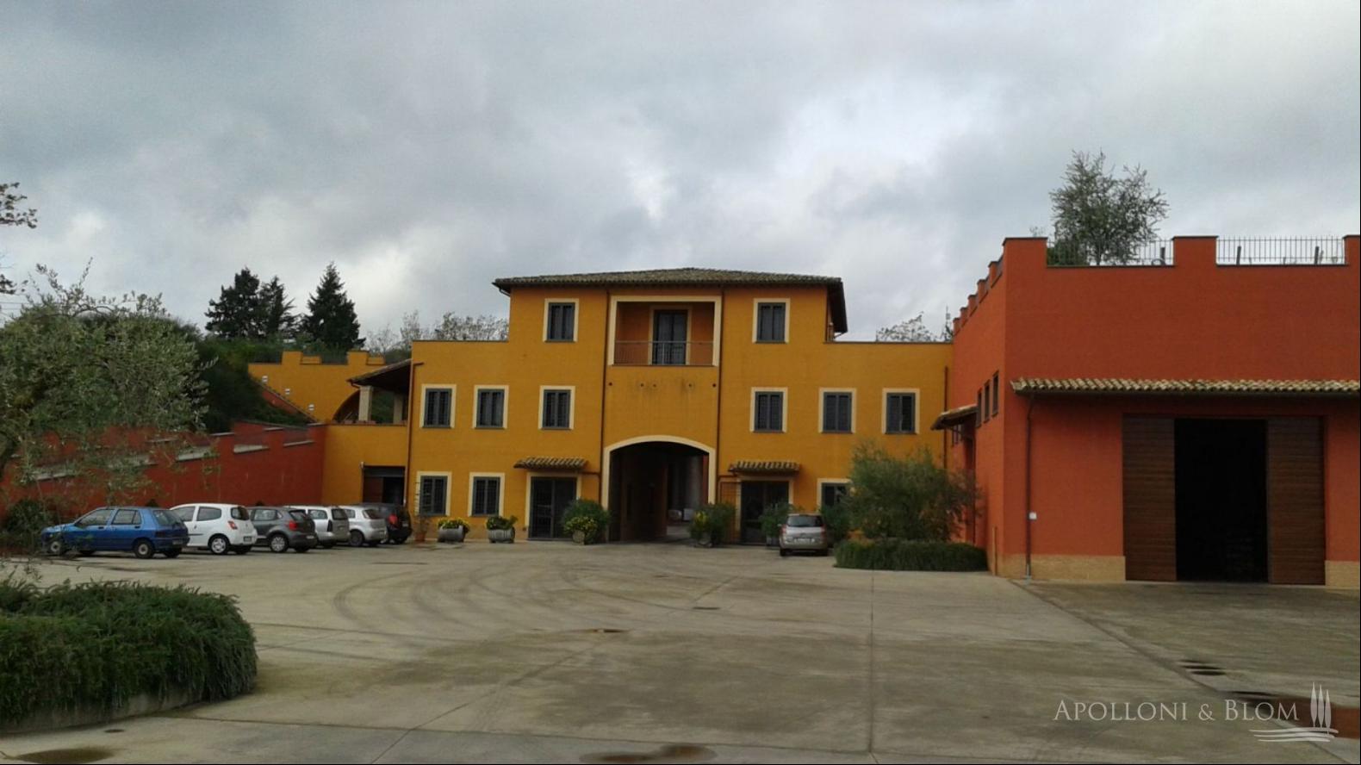
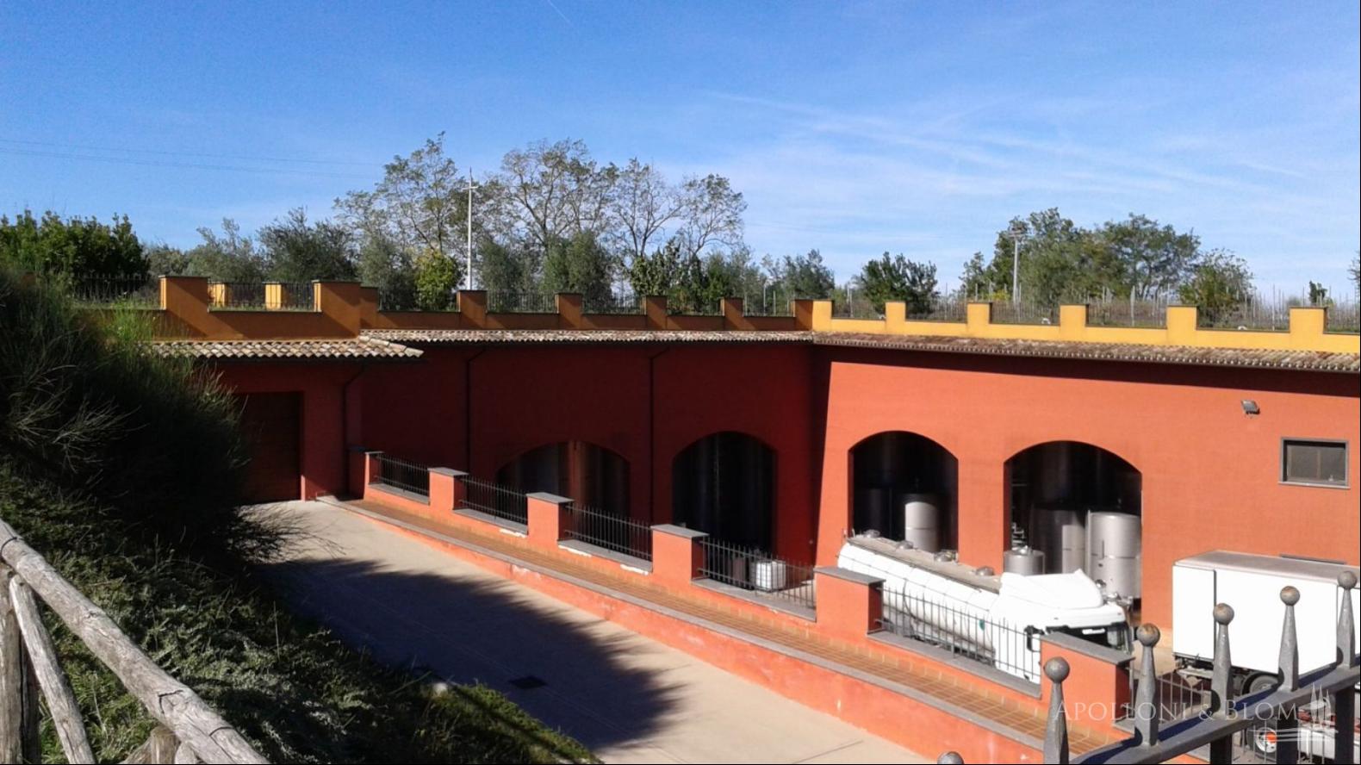
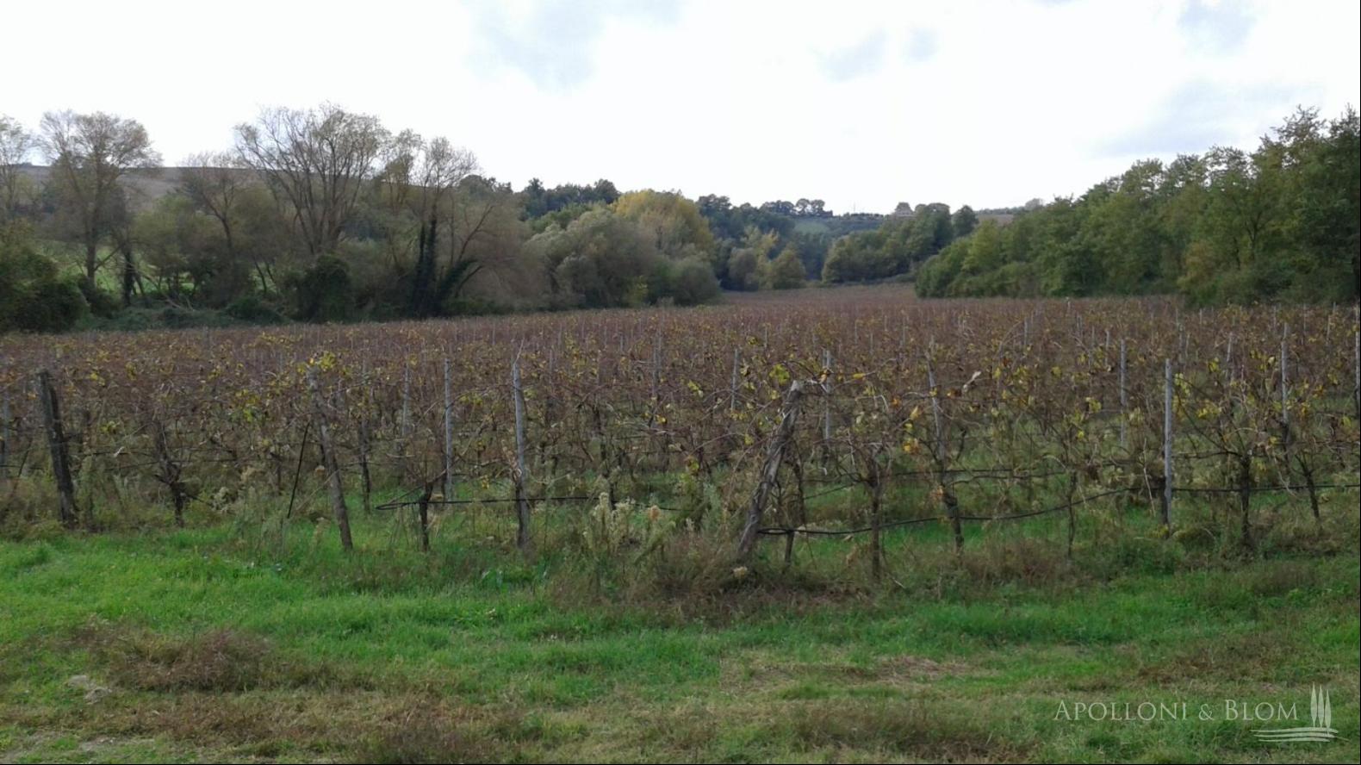
- For Sale
- EUR 1,100,000
- Build Size: 38,352 ft2
- Land Size: 699,660 ft2
- Property Type: Income/Investment
- Property Style: Farmhouse
- Bedroom: 3
- Bathroom: 8
Winery with a modern cellar, vineyards, olive groves, and panoramic views for sale in Orvieto, Umbria. The property spans 31 hectares (76.6 acres), with most of the land dedicated to lush vineyards. The modern agricultural complex, covering approximately 3,563 square meters (38,350 square feet), is designed to optimize every stage of the winemaking process. The facility features expansive outdoor areas for easy vehicle access and maneuvering. Inside, the building is fully equipped for wine production and storage, featuring laboratories, product sales areas, elegant tasting rooms, functional offices, a technological center, and convenient storage facilities. On the upper floor, a 125-square-meter (1,345-square-foot) apartment with three bedrooms and panoramic terraces offers breathtaking views—an ideal retreat after a day's work. Beyond the vineyards, the agricultural land also includes olive groves and woodlands, further enhancing this investment opportunity. The purchase of essential winemaking equipment can be negotiated separately. The winery, completed in 2011, also offers the option to acquire an additional 14-hectare (34.6-acre) high-quality vineyard. In total, including the vineyard purchase, the available land amounts to 28 hectares (69.2 acres). This estate is more than just a winery—it’s an invitation to embark on an oenological journey in one of Italy’s most beautiful and historically rich regions. Located at the crossroads of the Orvieto province, lower Tuscany, and the Viterbo province, the area boasts a winemaking and olive oil tradition that dates back to the Etruscans.
PROPERTY Ref: ORV2551
Location: Orvieto, Province: Terni, Region: Umbria
Type: wine-making facility with ageing cellar, laboratories, shop premises, tasting rooms, offices, staff apartment, panoramic terrace, technological rooms, warehouses and other premises with a total building surface area of 3563 sq m/38351 sq ft
Conditions: Excellent, built in 2008.
Land: 28 hectares, including 15,111 sqm designated for courtyards, yards, and maneuvering areas, 0.5 ha of vineyards, 1.5 ha of olive groves, and 3 ha of woodland. Possibility to purchase an additional 14 hectares of vineyards.
Description Farm buildings:
1. Administration building: 672 sq m/7233 sq ft + 125 sq m/1345 sq ft terraces including reception hall, waiting room, multipurpose hall, analysis laboratory, 8 rooms for office and administration use, meeting room, 4 bathrooms. On the third floor, guardian residence with with living room, kitchen, three bedrooms, two bathrooms, laundry room and two terraces
2. Tasting and Shop premises: 124.15 sq m/1340 sq ft tasting room with adjoining room by arcades, guest bathroom with first choice flooring, solid wood exterior entrance doors, solid wood interior fixtures
3. Cellar building: 2.680 sq m/ 28847 ft
4. Technical area tanks: 260,60 sq m/2798 sq ft
5. Tinaia: 1.238,14 sq m/13325 sq ft
6. Warehouse: 1.151,72 sq m/12389 sq ft
7. Basement Building: 800 sq m/8611 sq ft including warehouses, canteen rooms, 2 staff dressing rooms with 2 bathrooms
8. Central heating station: 24.05 sq m/258 sq ft room adjacent to the tasting room
Courtyard and external maneuvering areas: in front of the technical storage area, tanks and vat area with a surface area of 871.66 sq m/9375 sq ft
Entrance and maneuvering courtyard, from which a series of roads branch off to connect the grape processing area and the various areas of the property, with a total surface area of approx. 14,240.00 sq m/153278 sq ft
Distance from services: 1,5 km
Distance from the main airports: Perugia 150km, Rome 80km
Utilities:
Fixed telephone network: available
Internet/Wi-Fi: to be activated
Water: mains city supply
Electricity: available
The property is owned by a private company
The location, for privacy, is approximate
Please note all measurements cited are approximate
Energy Efficiency Rating: F




