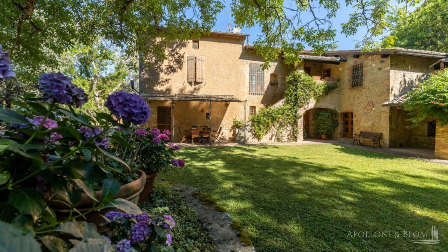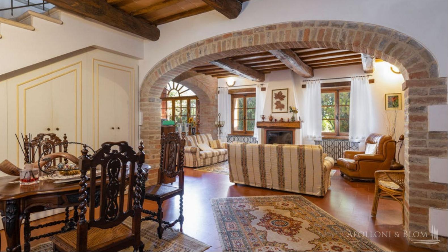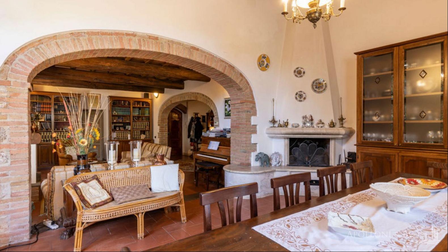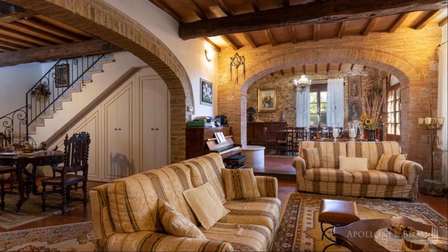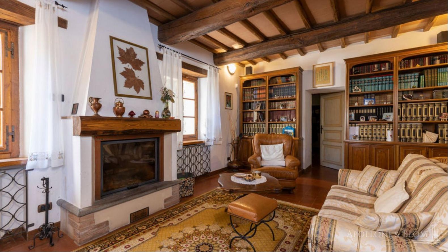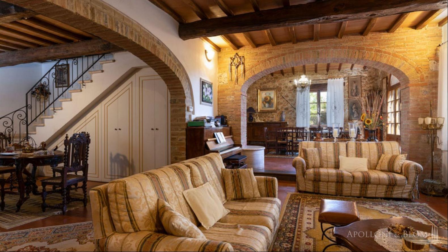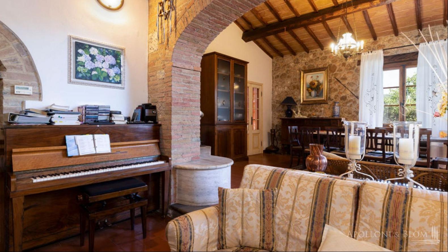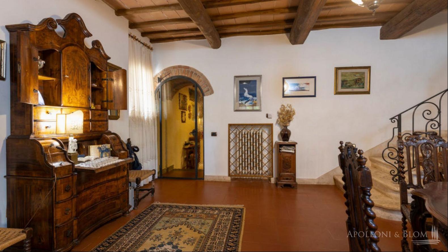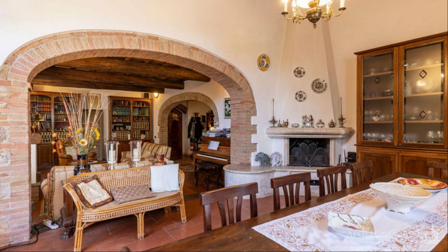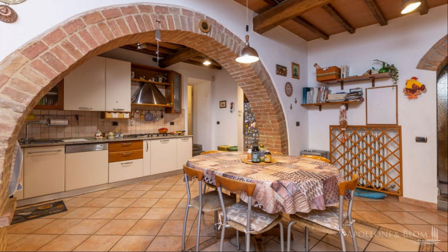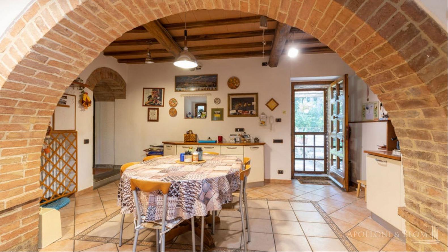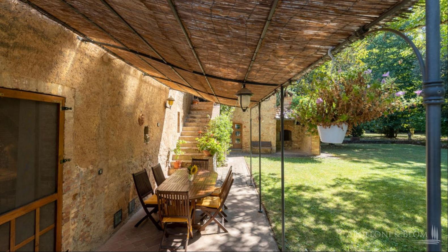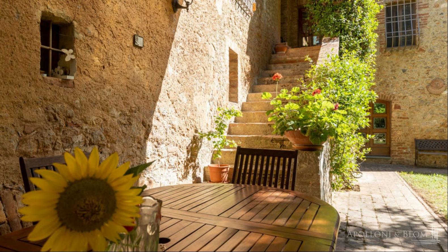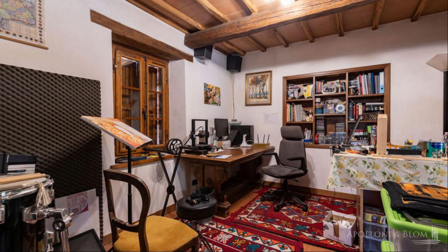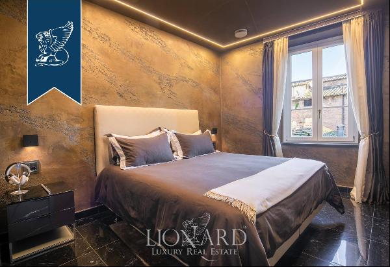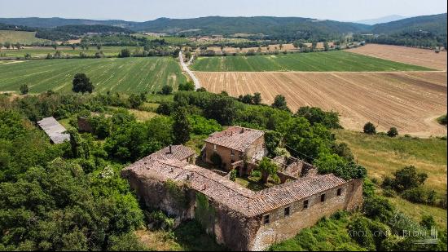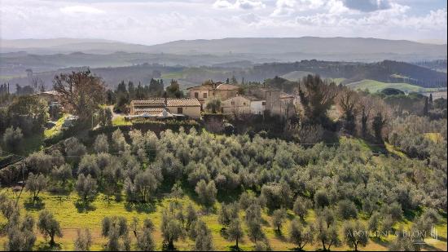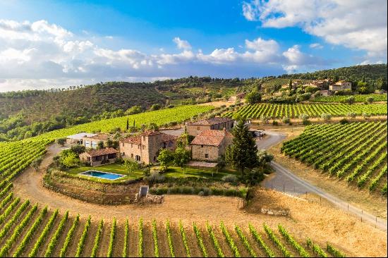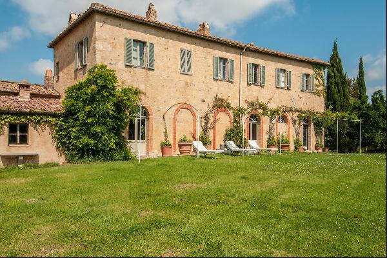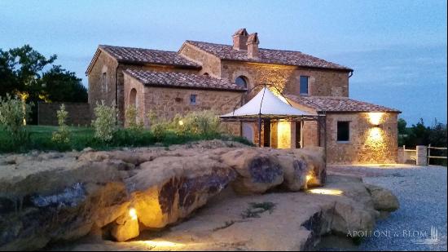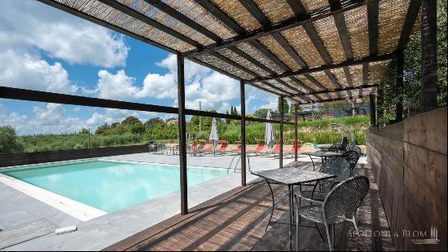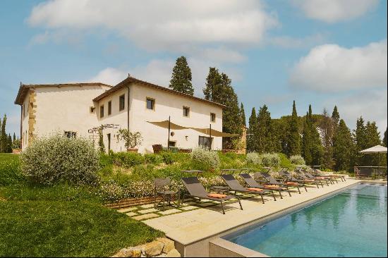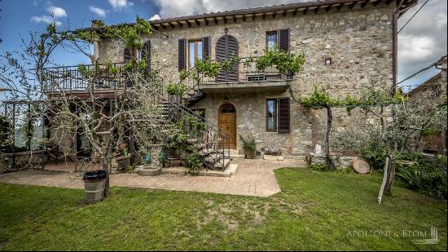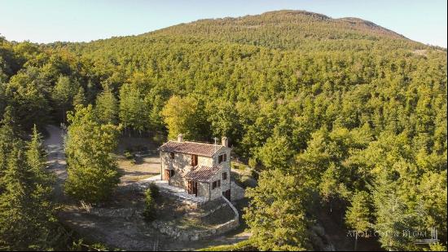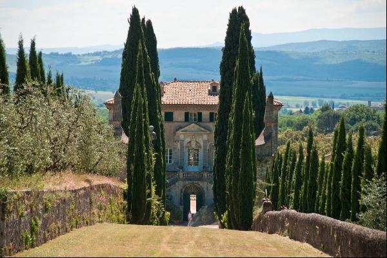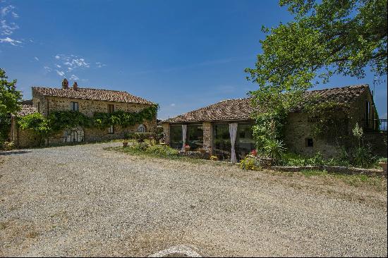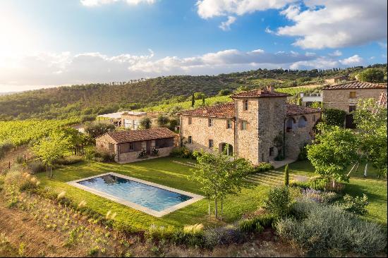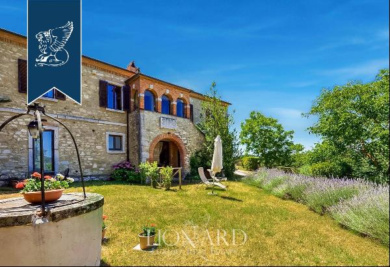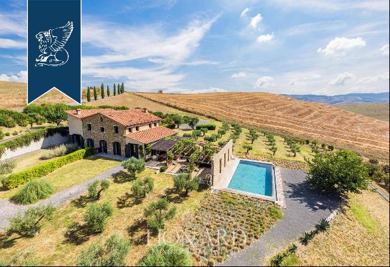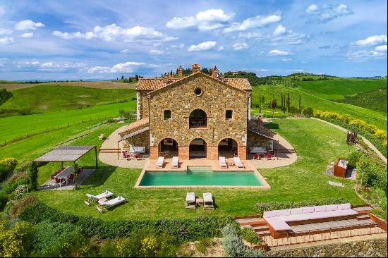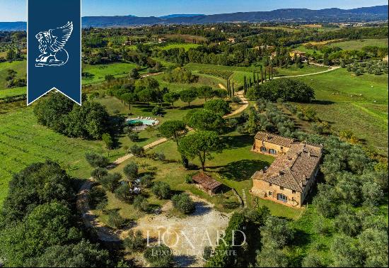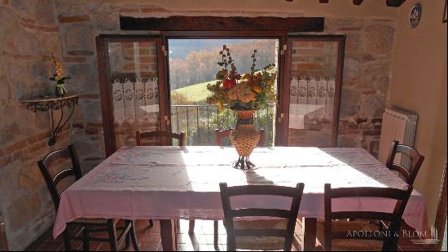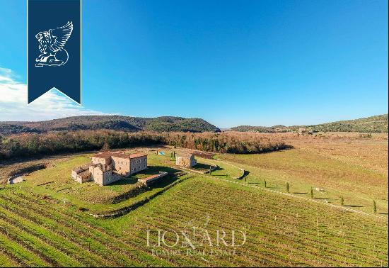Renovated 5-bedroom stone country villa with mature-tree garden for sale just 7 km from Siena. An absolutely private and quiet location where peace and privacy reign, just 3 km from stores and services and with easy access, allowed by a short gravel road. The villa is the result of a meticulous restoration of a traditional Montagnola Senese farmhouse preserving its original features as stone masonry, wooden beams ceilings and terracotta bricks. On the ground floor an ancient wood-burning oven and a loggia lead onto a spacious entrance hall opening into a spacious living area characterized by large brick arches that perfectly separate the different zones creating a charming and comfortable atmosphere. The main sitting room is set in front of large a thermo-fireplace, the dining room features stone walls and full-wall arched French doors and a travertine stone fireplace lined, a study, a kitchen with dining, a roomy laundry room with direct access to the outdoor, a bathroom, and a sitting room/gym that can be used as a bedroom. From the main hall, a wrought-iron and travertine staircase leads to the upper floor with a master bedroom with a walk-in closet, a study and private bathroom, three bedrooms and a large family bathroom. Direct access to the outside from the external staircase. The villa is surrounded by some 1,8 hectares/ acres of fenced garden with an automatic gate, landscaped with mature tall trees creating ideal shaded areas and a large lawn perfect both as a playground and horse paddock. A characteristic one-level stone cottage has been renovated for deposit use. Excellent finishes, with terracotta floors in the living area, and parquet in the bedrooms area. Magnificent country villa within short distance from main amenities, ideal as a private residence or to host tourists and travelers.
PROPERTY Ref: SIE2501
Location: Sovicille, Province: Siena, Region: Tuscany
Type: 405 sq m/4359 sq ft two-story stone country house with annex and spacious garden
Year of construction: 1800
Year of restoration: 1996
Conditions: excellent
Garden: fenced 18,000 sq m / 193750 sq ft of land consisting of mature-tree landscaped garden with irrigation system and lawn
Layout:
Ground Floor: entrance hall, sitting room, dining room, kitchen, study, gym (or guest room), 1 bathroom, laundry
First Floor: master bedroom with walk-in wardrobe, study and ensuite, 3 bedrooms, 1 family bathroom
Distance from services: 3 km
Distance from main airports: Pisa 120 km, Florence 85 km, Perugia 130 km
Gravel road: 200 mt
Utilities:
Fixed telephone network: available
Internet/Wi-Fi: available - Rete IVO
Heating: propane and fireplace
Water: mains city supply and a private well 60 meters deep
Electricity: active
The property is owned by a private individual
The location, for privacy, is approximate
Please note all measurements cited are approximate
Energy Efficiency Rating: F
