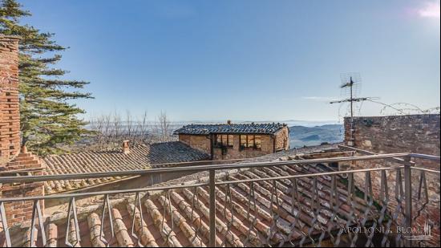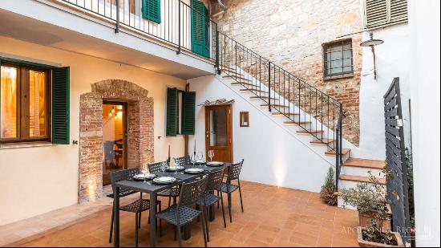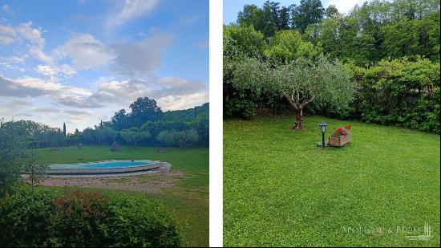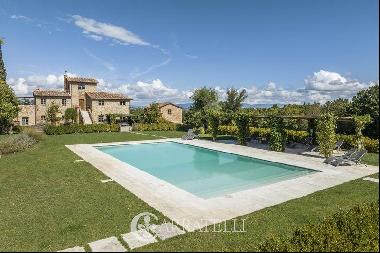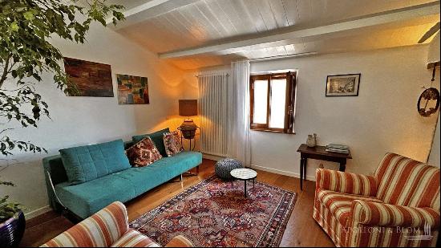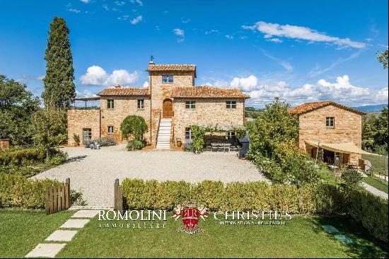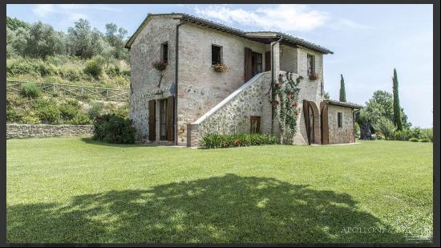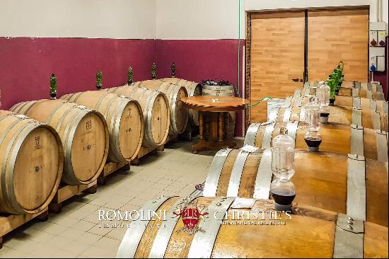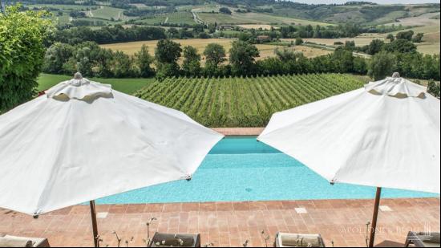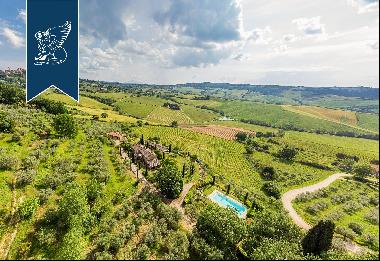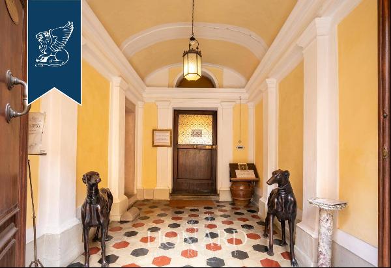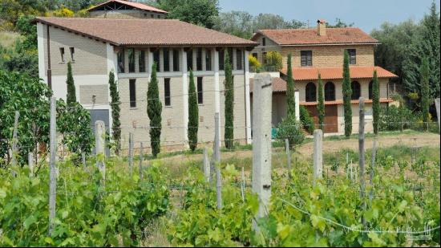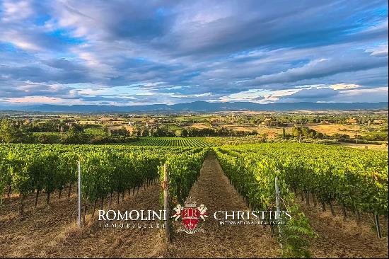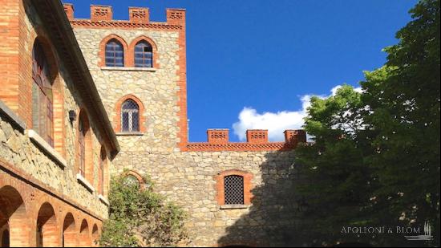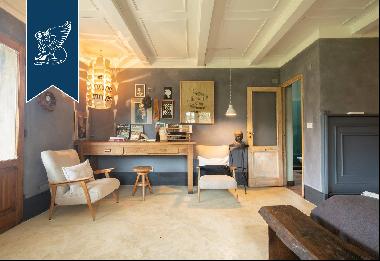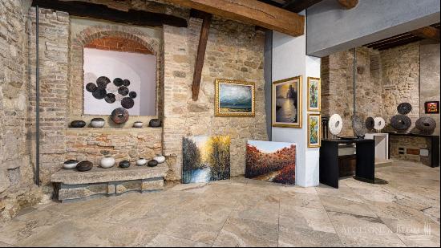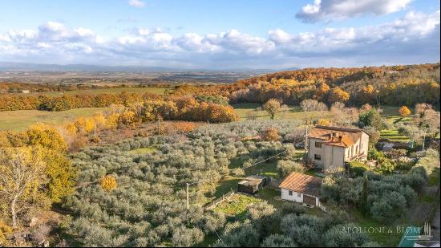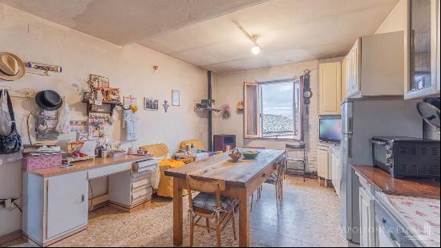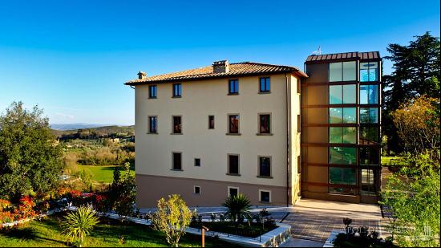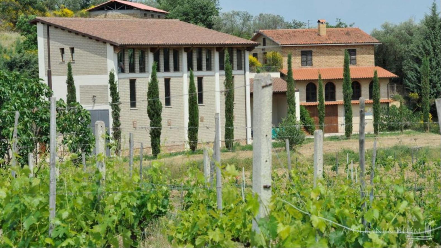
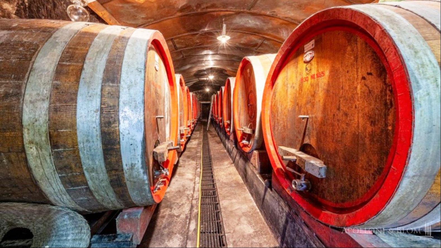
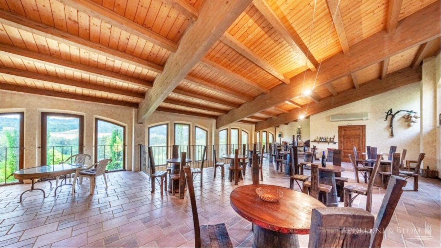
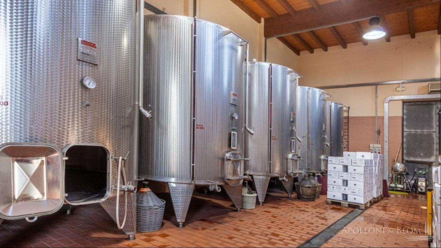
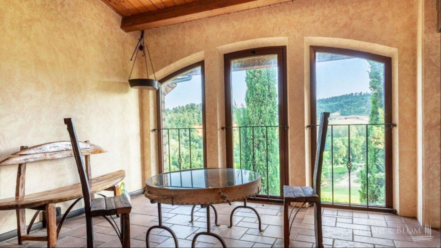
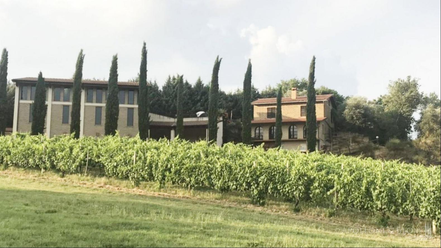
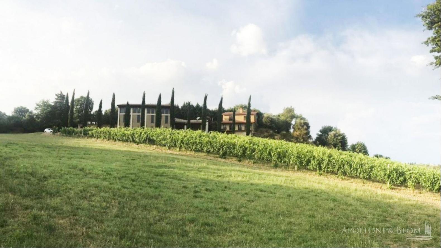
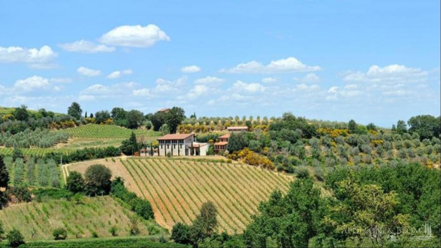
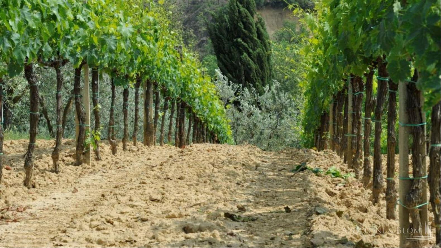
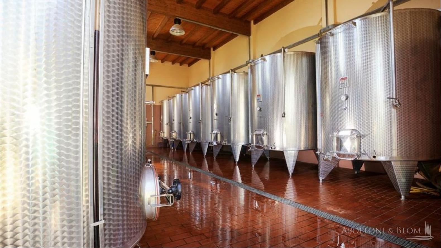
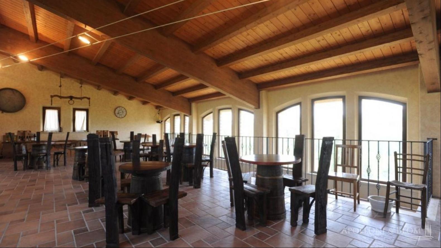
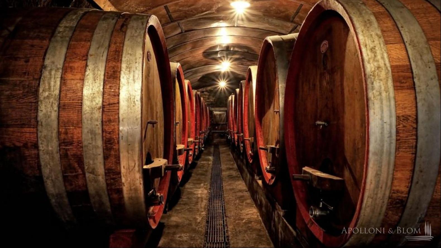
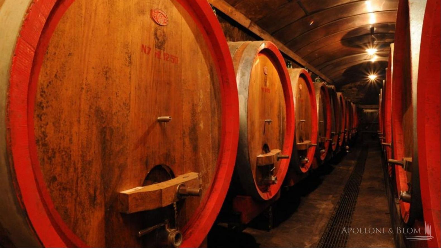
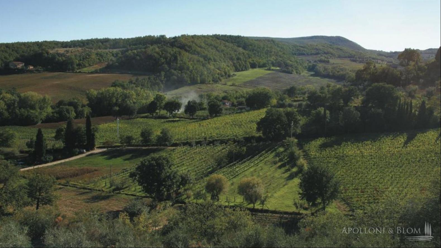
- For Sale
- EUR 2,000,000
- Build Size: 10,032 ft2
- Land Size: 1,184,040 ft2
- Property Type: Income/Investment
- Property Style: Farmhouse
- Bedroom: 2
- Bathroom: 5
PROPERTY Ref: MTP2398
Location: Montepulciano, Province: Siena, Region: Tuscany
Type: winery with 7 hectares of vineyard and 1000 olive trees, wine cellar for vinification and aging of 836 sq m/ 8998 sq ft including warehouses and storage, production of 60,000 bottles, certified organic olive oil evo; 96 sq mt/1033 sq ft living quarter with 2 bedrooms, warehouses and storage, possibility of expansion of existing volumes
Year of construction: 1970
Year of renovation: 2000 - residential building roof 1989
Condition: wine cellar and tasting room in excellent condition with insulated roof; apartment needs restyling and roof was redone in 1989 without insulation but has an attic
Land: some 11 hectares in total including 7 ha vineyard (see details below), 1.3 ha olive grove with about 1000 plants in production (the age of the plants varies from 20 to 50 years) under organic cultivation with annual production of 25 quintals of bio olives and cold pressing evo il with stone mills system; 2 ha arable land
DETAILS ON WINE PRODUCTION
- Currently vineyard surface: 7 hectares
- Appellation/hectare: 5,5 ha Nobile di Montepulciano DOCG, 1238mq Rosso di Montepulciano DOC, 1,4 ha Chianti Colli Senesi DOCG
- Varieties: Sangiovese, Merlot, Canaiolo (approx 1 ha), Cabernet Sauvignon
- Average altitude: 230 – 350 m asl
- Years of planting: 2004, while 5000 mq planted in 2006
- Training: pruned-spur cordon (5,270 vines/ha)
- Yearly production: average production of 60/70 quintals of grapes per hectare 44,000 bottles Nobile di Montepulciano DOCG, 1300 bottles Rosso di Montepulciano DOC, 14,000 bottles Chianti Colli Senesi DOCG and some cask wine
- Wine produced: Nobile di Montepulciano DOCG, Rosso di Montepulciano DOC, Chianti Colli Senesi DOCG
Swimming pool: possibility to build an in-ground pool
Layout Buildings:
1. Residential 96 sq m: living room, kitchen, utility room, 2 bedrooms, 1 bathroom
2. Storage building 64 sq m, a former chicken coop and a shed
3. Cellar Building, on two levels:
Ground Floor: cellar area with winemaking room 800 hectoliters capacity in wood, expandable by another 300 hectoliters, technical rooms, 2 toilets, dressing room, canopy
First Floor: porch, great-size tasting room, office, 2 toilets
4. Storage building: on the First and Second floors below street level there is a warehouse, vinsantaia and an additional aging cellar
Distance to services: 3km
Distance to main airports: Perugia 74km, Florence 121km, Rome 211km
Access: 300 mt gravel road
Utilities:
Fixed telephone network: available
Internet/Wi-Fi: available
Heating: LPG + heat pumps
Water: mains city water supply + 2 private water springs for irrigation use
Electricity: available
Waterwaste: mains city connection and Imhoff tank
Air conditioning
Electric bar at the entrance
The sale includes: n. 6 fermenters of 100 ql; n. 3 always full of 30 ql; n. 1 always full of 50 ql; n. 7 tanks of cement of 20 ql; n. 5 garbellotto barrels of 12.50 ql; n. 1 garbellotto barrel of 1 O ql; n. 8 garbellotto barrels of 13 ql. to fix; n. 12 garbellotto barrels of 25 ql; n. 5 cement tanks of 25 ql; n. 2 chestnut barrels of 20 ql.
To service: bottler; ENOS PIU' labeller; fixed hydraulic press; Vaslinbucher lung press; 1,00lt compressor; 3 heat pumps for cellar and reception room air conditioning; various piping.
The property is owned by private individual
The location, for privacy, is approximate
Please note: all measurements are approximate
Energy Efficiency Rating: G
It is possible to buy the same property with less land, please see MTP2902


