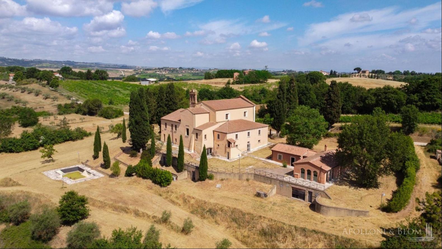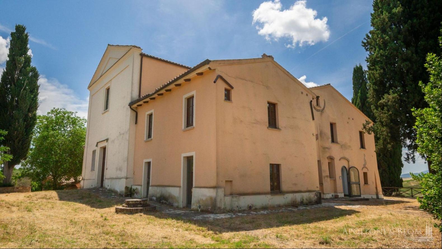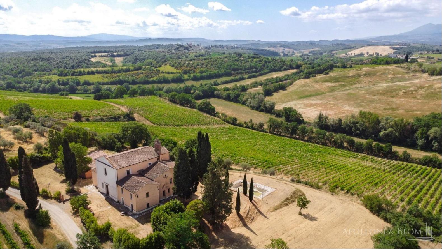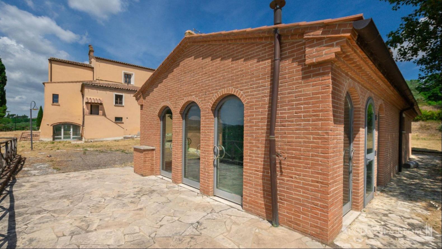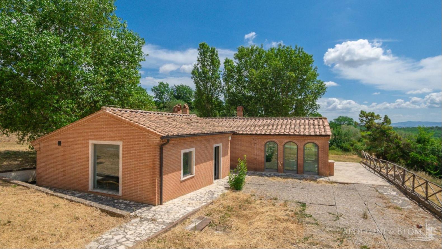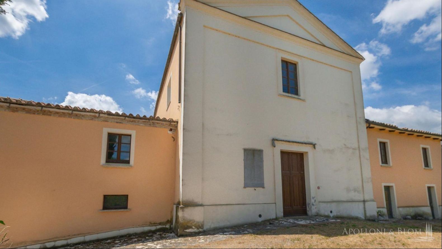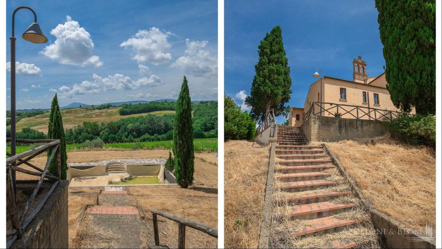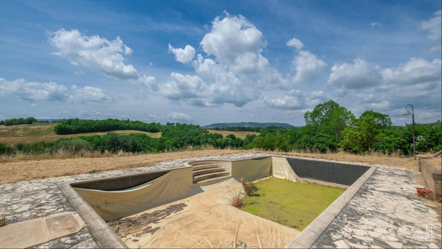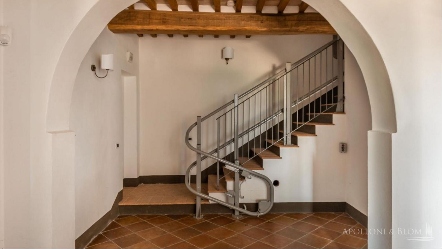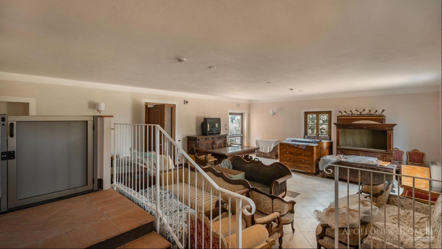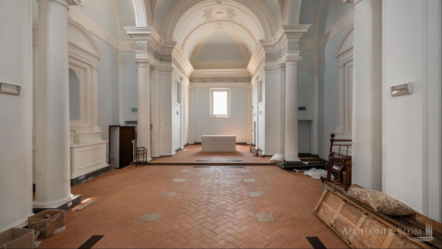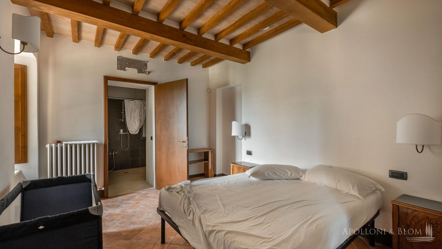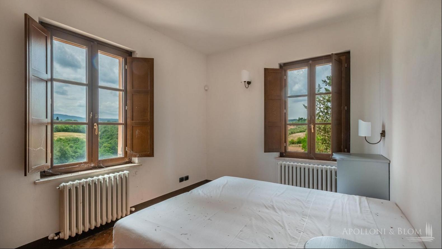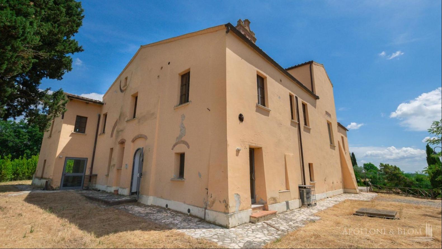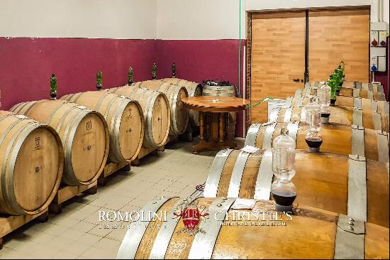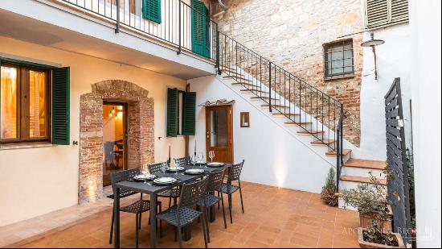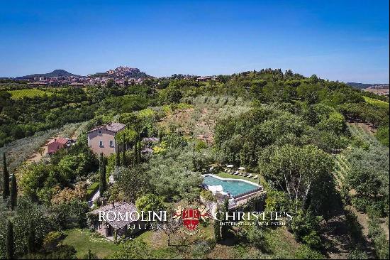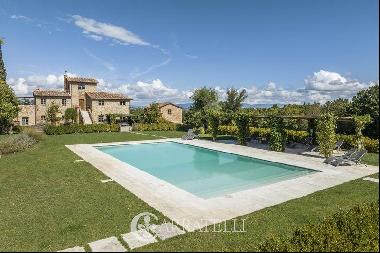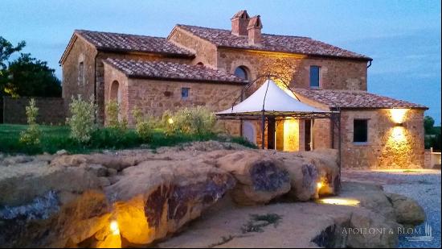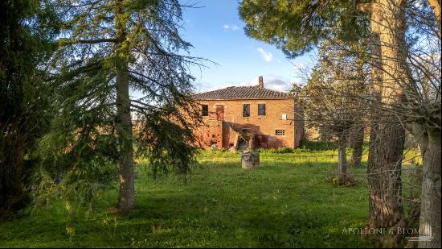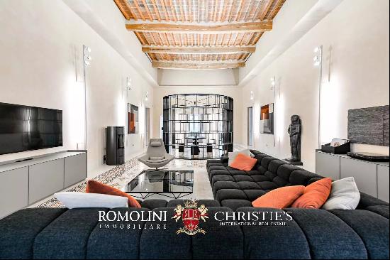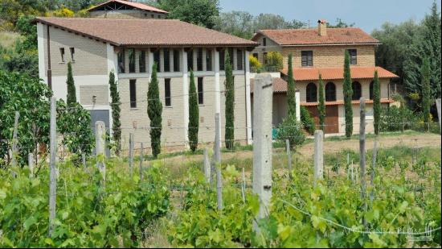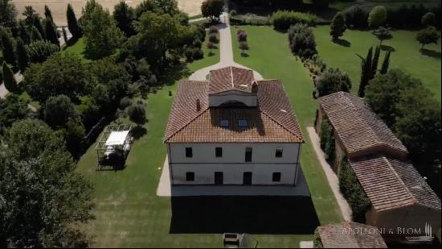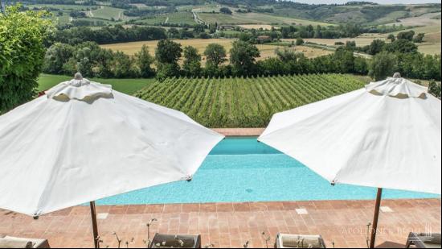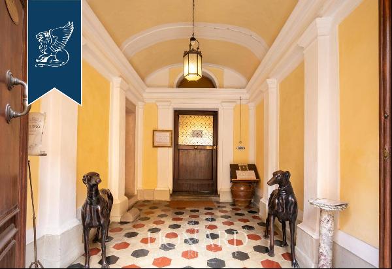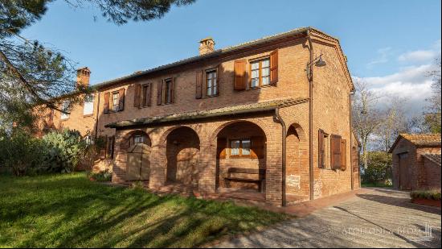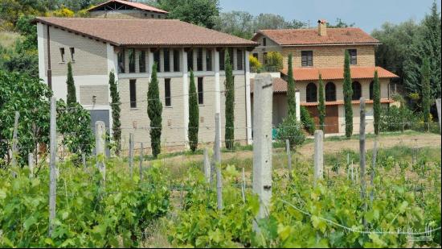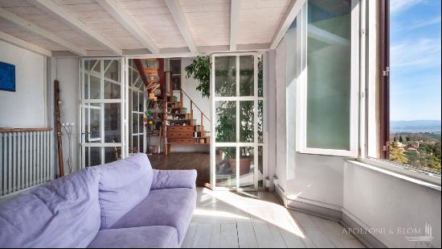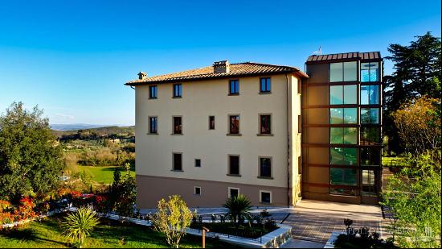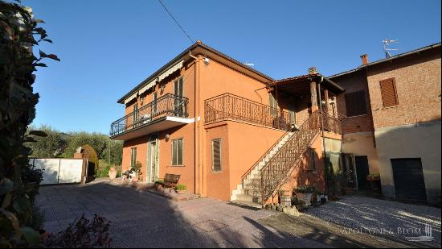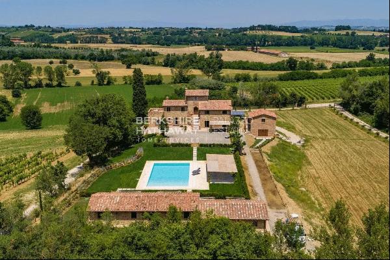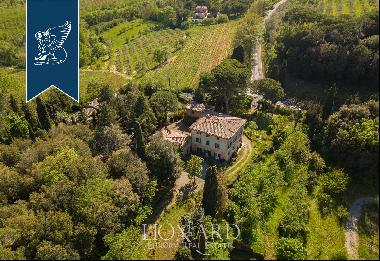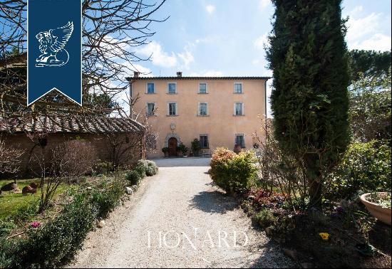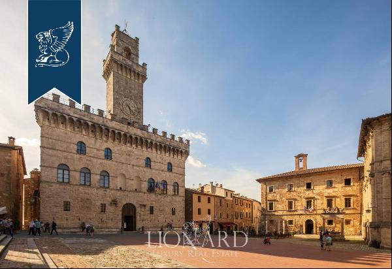Historical villa with former chapel, a country cottage, swimming pool, private park and agricultural land. Set in the extraordinary Montepulciano terroir, an unspoiled centuries-old landscape with access by a legendary Tuscan white gravel road, perfectly maintained, a long unpaved back road that runs among the vineyards and olive groves, the quintessential of the Tuscan countryside. This 18th-century former country parish estate has been partly restored into a comfortable residency. The stunning double-ceiling main parish hall is today an impressive living area for gatherings or meetings. The ground floor is designed with several living rooms, offices, and courtesy bathrooms. The first floor houses a double-height ceiling kitchen, five bedrooms and five bathrooms on the right-hand side of the building, a kitchen, three bedrooms and three bathrooms on the left-hand side. The attic and the basement of the building present useful technical and deposit areas. The detached two-story country house is used as storage and offices and could be easily transformed in a guesthouse and self-contained cottage. The park and garden surrounding the property has ancient tall trees and traditional Mediterranean-style plants. A swimming pool has been built in-ground in a magnificent position with a dramatic panorama. Superb historical property within an enchanting environment, an absolutely supreme private residence and a booming as a luxury country resort. Just 8 kilometers from Montepulciano with its wineries and renaissance history, and a short drive from the famous Siennese thermal hot springs of San Casciano dei Bagni and Chianciano Terme.
PROPERTY Ref: MTP2218
Location: Montepulciano, Province: Siena, Region: Tuscany
Type: historical villa with former parish church, on several levels for approx. 500 sq m/ 5380 sq ft, in addition to a country cottage, a swimming pool, private park and land
Annexes: 215 sq m/ 2315 sq ft two-story former country barn with deposits, technical rooms, 2 toilettes and staff cabinets on the basement; living rooms, staff kitchen and office rooms on the first floor
Year of construction: 1700
Year of restoration: 90s
Conditions: in need of some renovations
Land/Garden: 1 ha/2,47 acres with the possibility to add further agricultural land
Swimming pool: in-ground, 6x12, roman steps
Layout:
Basement: technical rooms
Ground Floor: main hall, 3 living/meeting rooms, an office/reception, 3 offices, 6 toilettes, closets
First Floor: 2 kitchens, 8 bedrooms, 9 bathrooms
Attic Floor: under-roof deposit areas
Distance from services: 5km
Distance from main airports: Florence 130km, Rome 204 km
Gravel road: 4,5 km
Utilities:
Fixed telephone network: available
Wi-Fi: available
Heating: LPG
Water: mains city supply
Electricity: active
The property is owned by a private individual
The location, for privacy, is approximate
All measurements are approximate
Energy Efficiency Rating: G
