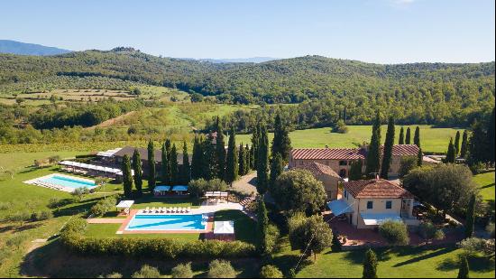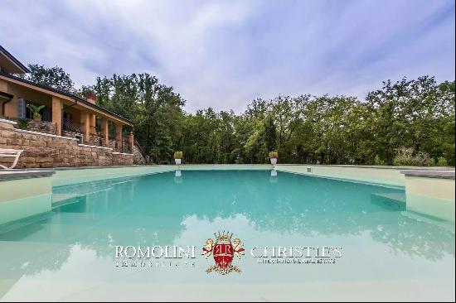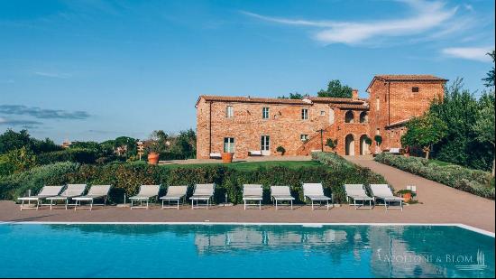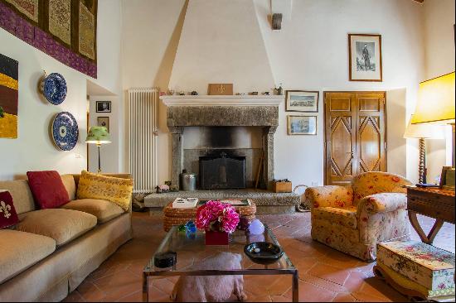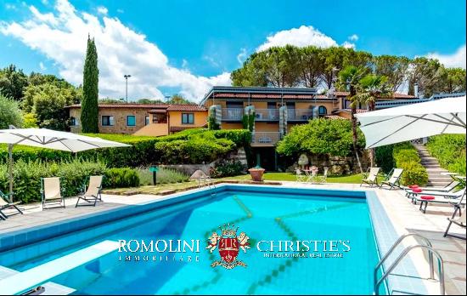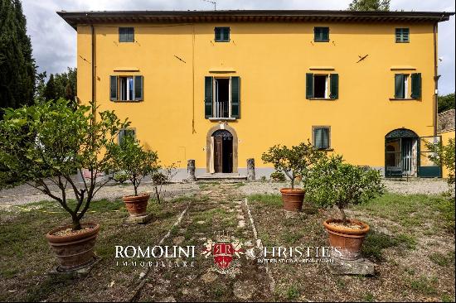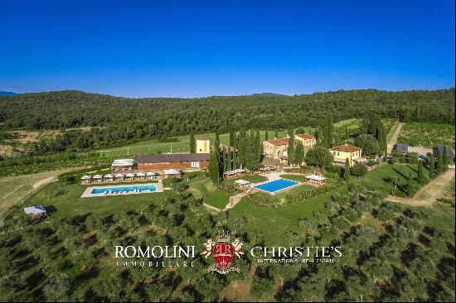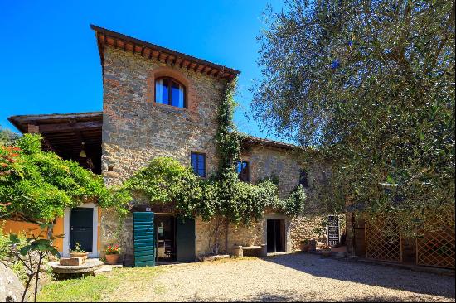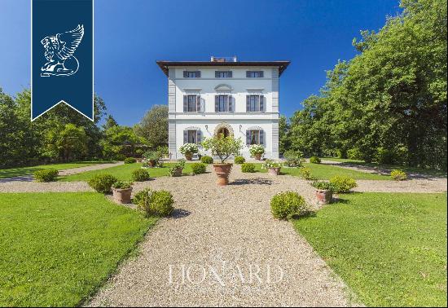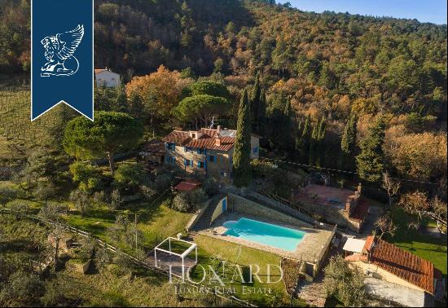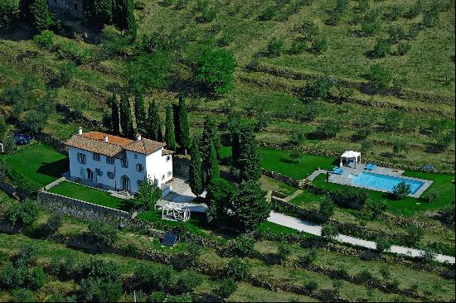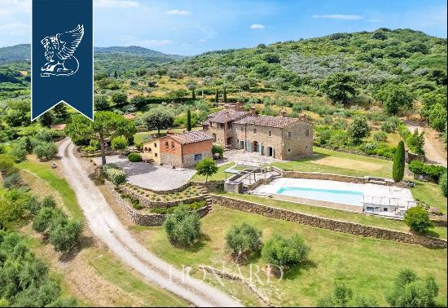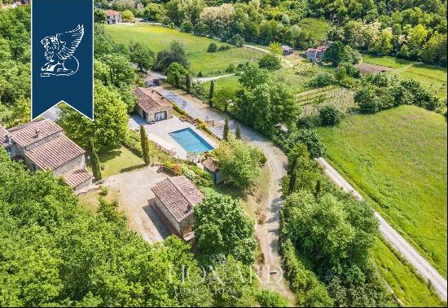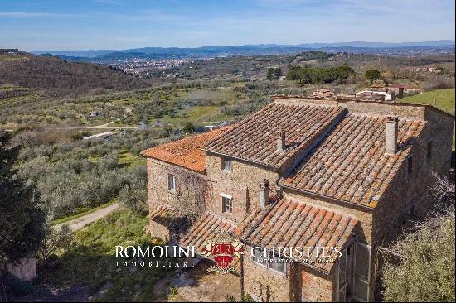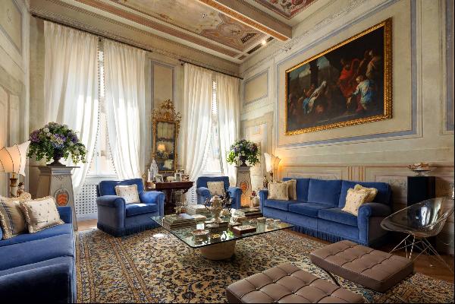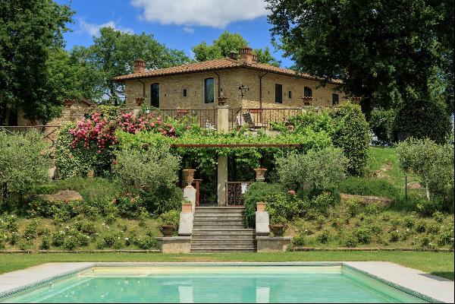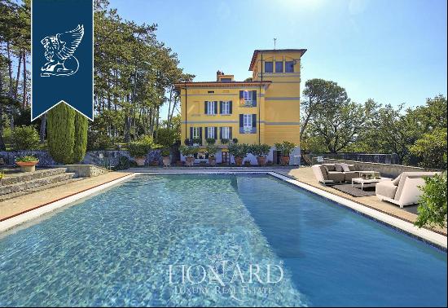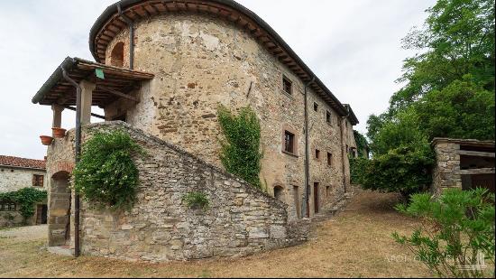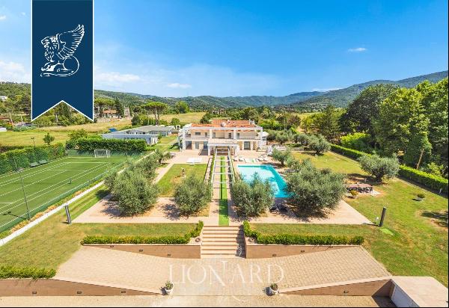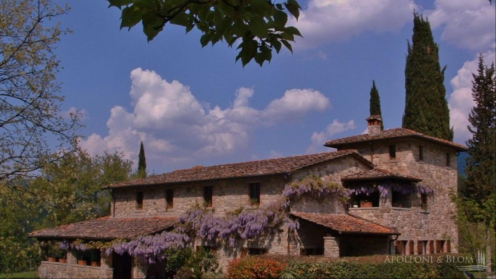


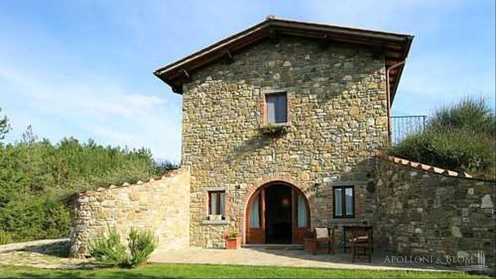
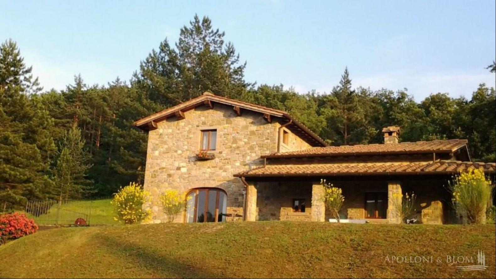




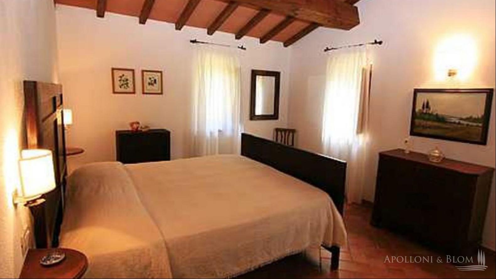

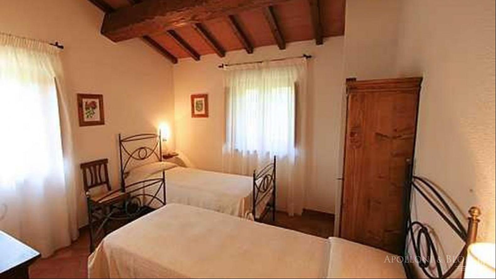
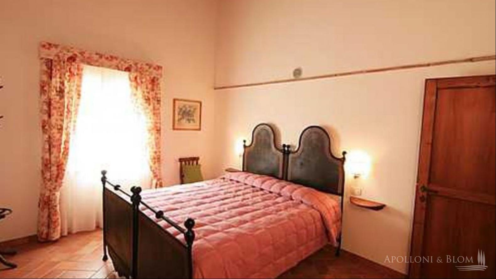

- For Sale
- EUR 1,700,000
- Build Size: 13,455 ft2
- Land Size: 2,152,800 ft2
- Property Type: Apartment
- Property Style: Apartment
- Bedroom: 11
- Bathroom: 12
PROPERTY Ref: ARZ1923
Location: Chiusi della Verna, Province: Arezzo, Region: Tuscany
Type: 20 hectares/49,4 acres estate featuring a 1250 sq m/13454 sq ft Eighteenth-century complex including a manor country villa and 3 guest country homes with 5 self-contained apartments and a banqueting room, park with landscaped garden and swimming pool, 100% organic land with olive grove, orchard and woods
Annex/es: 100 sq m/1076 sq ft outbuildings for storage use, 50 sq m/538 sq ft basement technical rooms, 60 sq m/645 sq ft triple garage, with single access for each seat, 40 sq m/430 sq ft cellar
Year of construction: 1800
Year of restoration: 1996, 2004 and 2005
Conditions: excellent
Land/Garden: 20 hectares/49,4 acres in total, 12 ha/29,6 acres fully fenced, some 7.5 ha/18.5 acres (of the 12 ha/29,6 acres) of precious timber trees (maple, cherry, walnut, oak, ash, aleagnus), 5 ha/12.3 acres pasture and 3 ha/7,4 acres of forest. The whole property is certified 100% organic with 300 olive trees and some 100 fruit trees equipped with an automatic drop irrigation system. All agricultural equipment and machinery are included on the sale price
Terrace/Balcony: a 60 sq m/645 sq ft terrace in front of the party room cottage; at Casale I Falchi a 35 sq m/376 sq ft terrace
Swimming pool: 8x16 m surrounded by a terracotta paved sundeck, a 1-meter wide porphyry sidewalk, roof terrace over the basement technical room
Parking: 60 sqm 3-seat garage, outdoor parking facilities
Layout:
1 Manor House with porch and turret, approx. 450 sq m/4843 sq ft renovated in 1996
Ground floor: porch, living room with brick arches and stone fireplace, dining room ,study, kitchen with pantry, 1 bathroom, boiler room and laundry room
First Floor: 3 bedrooms with private bathrooms, terrace with loggia, 1 master bedroom in the turret with 8 small windows and combined with a dressing room/wardrobe, bathroom with Jacuzzi tub and shower
2 Farmhouse La Chiesina - near the access gate, approx. 160 sq m/1722 sq ft, totally rebuilt in 2004/2005, with 2 apartments consisting of a living room with fireplace, brick kitchenette, 1 bedroom and 1 bathroom with shower
3 Casale Delle Feste
Ground Floor: party/banqueting living of 130 sq m/1399 sq ft, with fireplace, kitchen, ante-bathroom with stone sink, 1 courtesy bathroom, 60 sq m/645 sq ft terrace, paved with Luserna stone, also serves as the ceiling of the garage below
Basement Floor: a 90 sq m/968 sq ft staff apartment consisting of living room with masonry kitchenette and fireplace, 2 bedrooms, 2 bathrooms. With access from the outside, a 60 sq m/645 sq ft garage area for 3 cars, with single access for each car, at the back a 40 sq m/430 sq ft cellar
4 Casale I Falchi 300 meters from the main house, with loggia
Ground Floor: 70 sq m/753 sq ft apartment with living room and kitchenette masonry, stone fireplace with heating for all rooms, 1 bedroom, 1 bathroom with shower
Second apartment, 100 sq m/1076 sq ft on two floors, on the ground floor living/dining room with corner stone fireplace heating all rooms, masonry kitchenette, access to 35 sq m/376 sq ft terrace, 1 bathroom. On the First Floor: 2 double bedrooms, 1 bathroom
Distance from services: 2,5km
Distance from main airports: Florence 86km, Perugia 114km
Gravel road: 300 meters of private driveway
Utilities:
Fixed telephone network: available
Internet: available
Heating: LPG + pellet boilers + boiler fireplaces
Water: mains city supply + 2 wells for irrigation use
Electricity: available + solar panels
Waterwaste: Imhoff tank
Air conditioning
Photovoltaic system
Automated gate
Property furnishings are included with the only exception of some pieces and paintings in the manor house
The property is owned by a private company
The location, for privacy, is approximate
Please note all measurements cited are approximate
Energy Efficiency Class: G
Apolloni & Blom RE carries out a technical due diligence with owner’s technician to have a full report on the urban and cadastral state of the art of each property. The due diligence may be requested by clients showing a strong interest in the property


