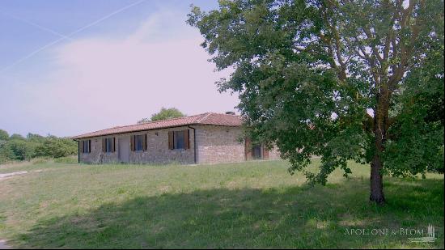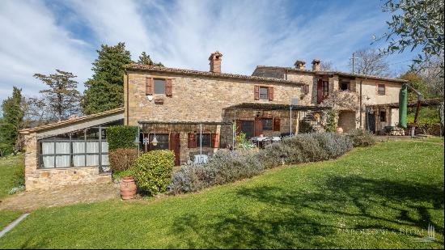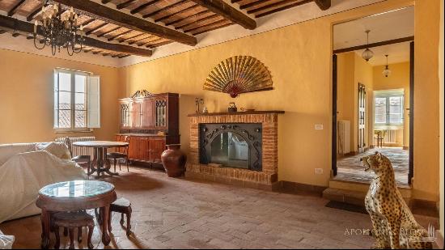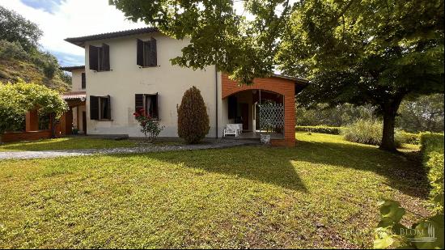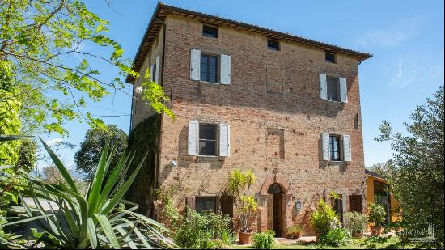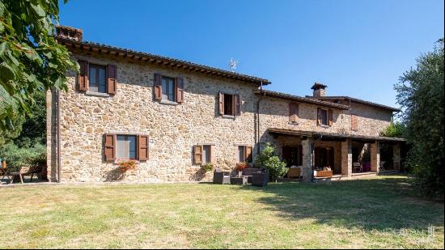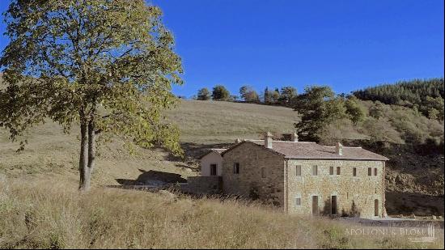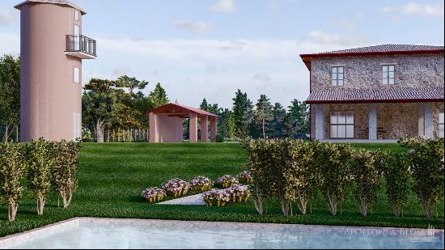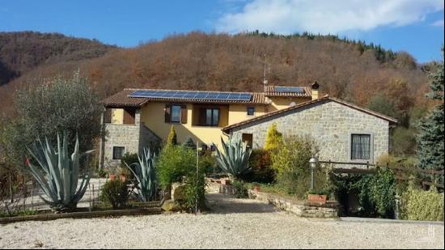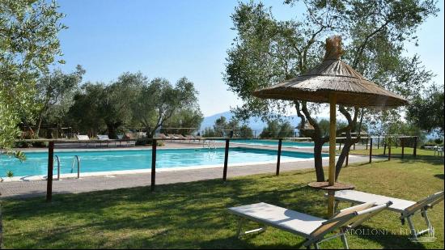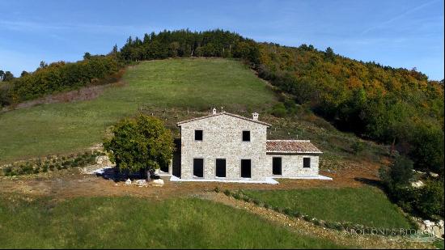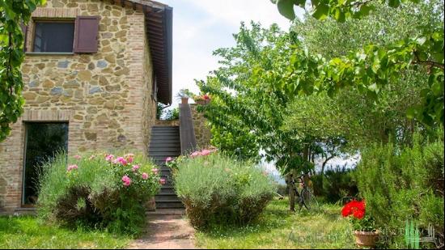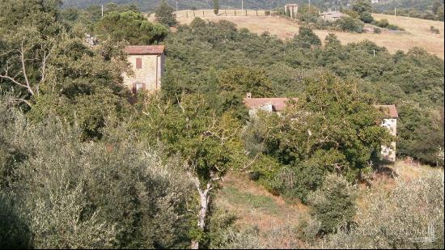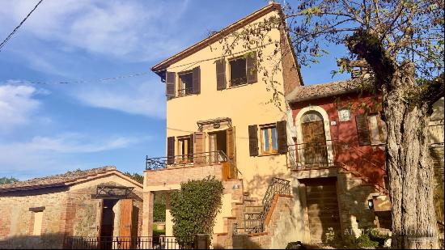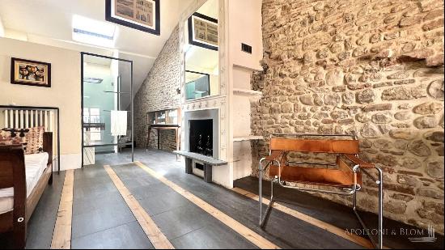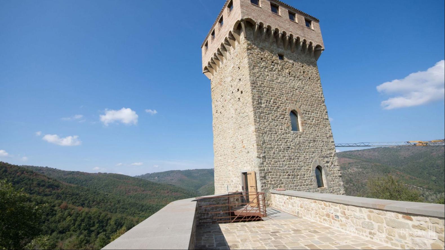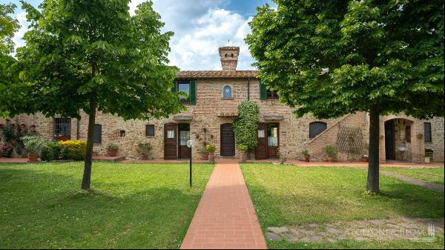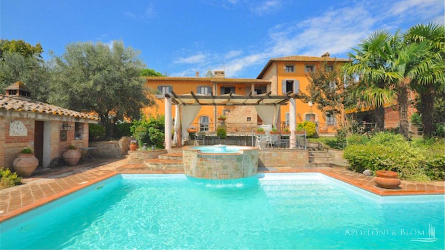
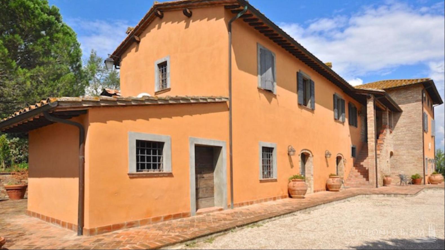
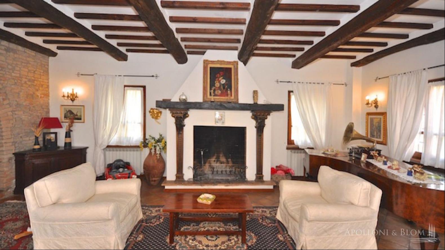
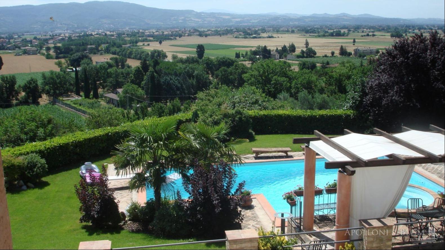
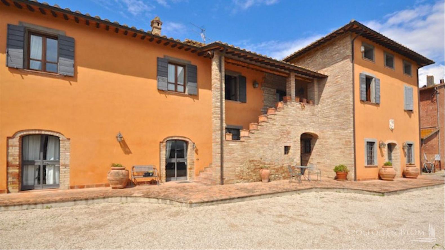
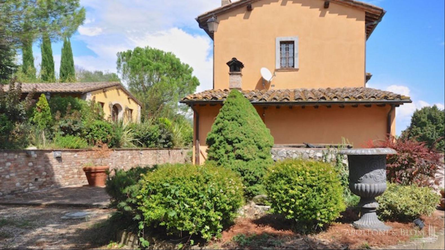
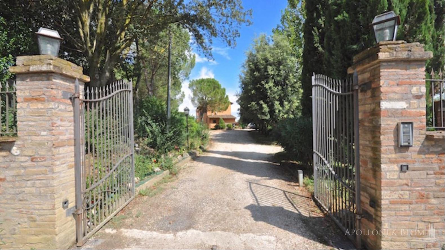
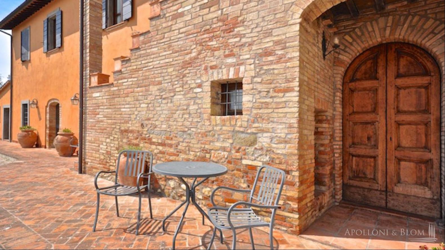
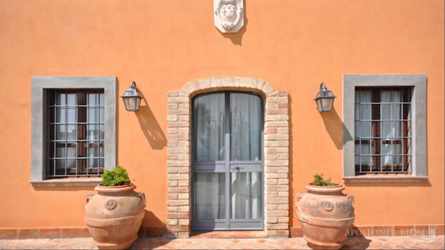
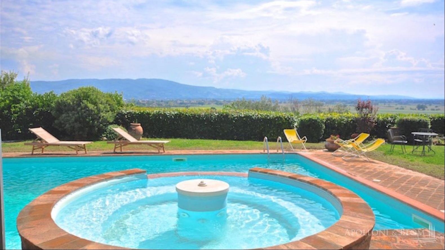
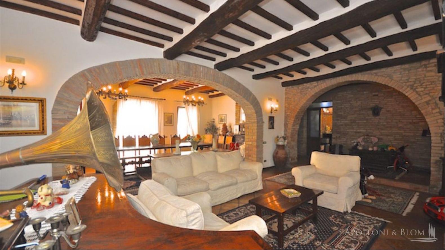
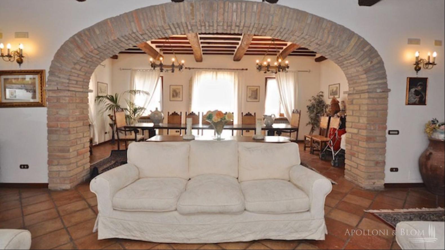
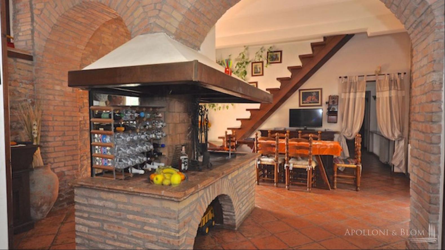
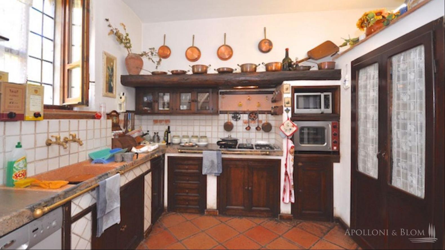
- For Sale
- EUR 1,150,000
- Build Size: 6,921 ft2
- Land Size: 77,500 ft2
- Property Type: Apartment
- Property Style: Apartment
- Bedroom: 7
- Bathroom: 5
PROPERTY Ref: PER1274
Location: Perugia, Province: Perugia, Region: Umbria
Type: 643 sq m/6921 sq ft historical mansion with a three-story villa restored with 6 bedrooms, guest cottage, old oven and cellar, swimming pool and park, outbuildings to be converted and expanded, building land to be purchased separately
Annexes: 64 sq m/ 688 sq ft guest cottage on one level, 55 sq m/592 sq ft building with cellar and garage and also used as changing room/pool house, 74 sq m/796 sq ft former stables to be converted (with the possibility of extension of additional 100 sq m/1076 sq ft approx.)
Year of construction: 1800
Year of renovation: 1998
Condition: excellent villa and cottage - annexes to be restored and transformed
Garden: 7200 sq m/1.77 acres fully fenced, electric gate and private driveway - 3 additional building plots available, to be purchased separately
Details on additional building land: approx. 7,700 sq m/1.9 acres in total made of 3 plots where it is possible to build 3 single-family/detached house buildings each with a residential area of approx. 140 sq m/1506 plus basement, with private garden/court on four sides
Terrace/Balcony: loggia on the first floor – extension permit available for a 80 sq m/861 sq ft terrace with a portico on the ground floor
Swimming pool: panoramic in-ground pool with 6-seat round shape Jacuzzi with central fountain jet, terracotta paved sundeck
Layout:
Ground floor: living room with fireplace and diner, kitchen with dining and fireplace, study, 1 bedroom, 1 bathroom; with separate entrance from the garden 1 room for laundry and storage use
First Floor: stairwell and hallway, living room with second access from an external staircase, kitchen with staircase to the second floor, study, 1 master bedroom with walk-in closet and ensuite bathroom, 2 bedrooms, 1 family bathroom
Second Floor: attic with 2 single bedrooms
Distance from amenities: 500 m.
Distance from main airports: Perugia 16 km,Ancona 125km, Florence 170km, Rome 210km
Utilities:
Fixed telephone network: available
Internet: available
Heating: LPG, pellets stove, fireplaces
Water: mains city supply
Electricity: available
Building extension allowed for approx. 100 sq m/1076 sq ft + 200 sq m/2152 sq ft paved court/panoramic terrace + 80 sq m/861 sq ft loggia-to-terrace conversion
The property is owned by a private individual
The location, for privacy, is approximate
Please note all measurements cited are approximate
Energy Efficiency Rating: G


