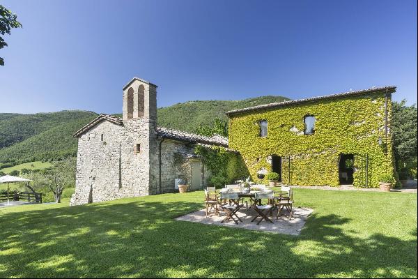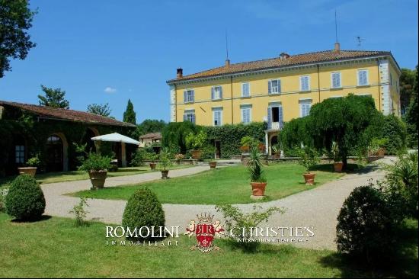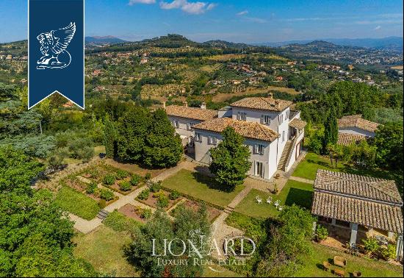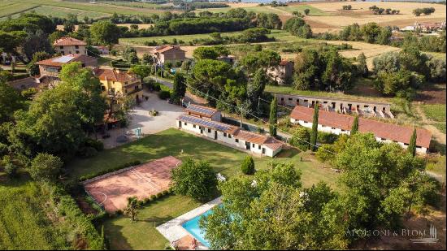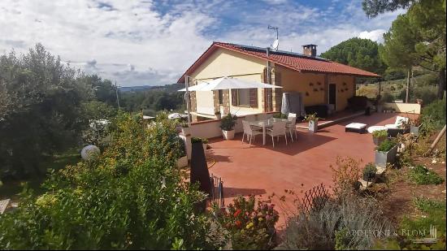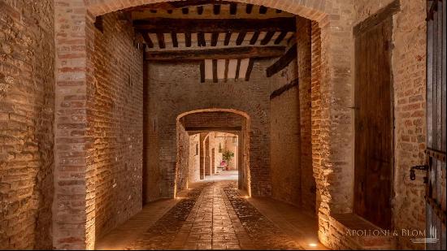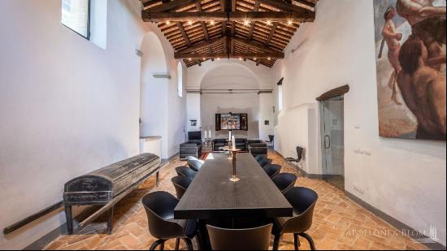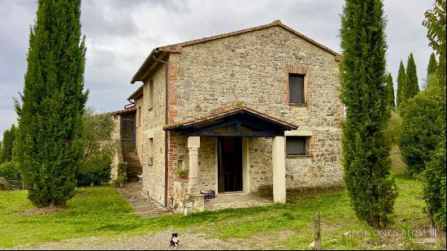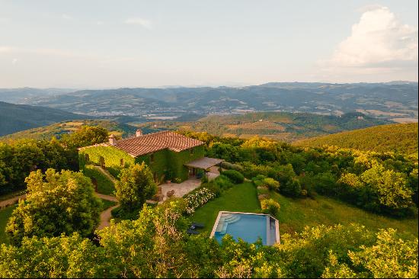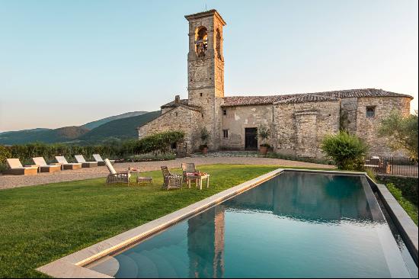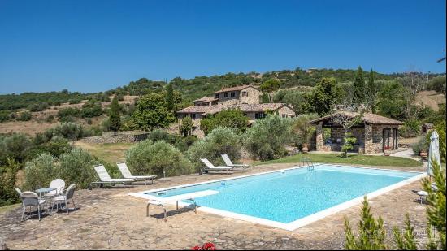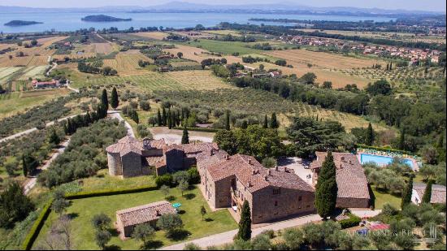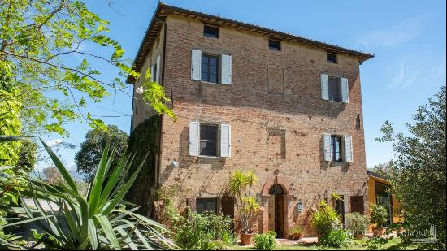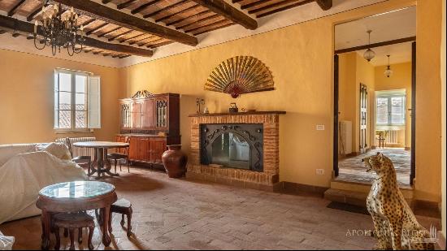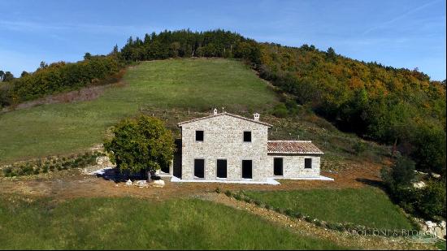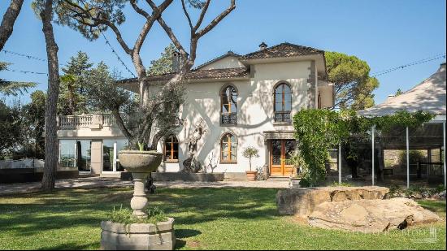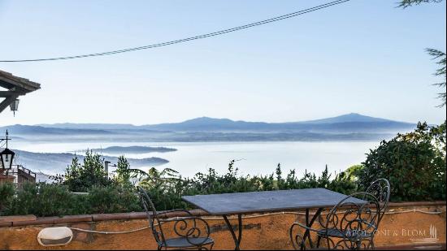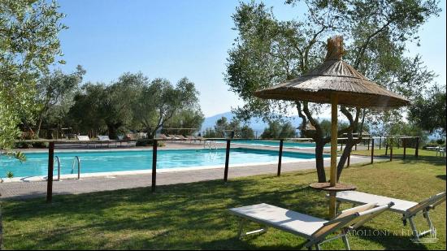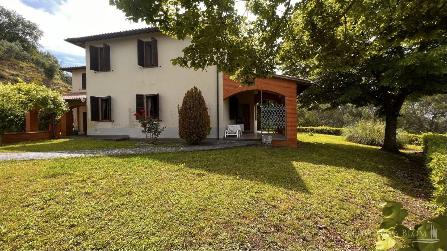
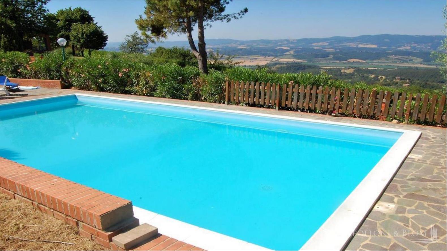
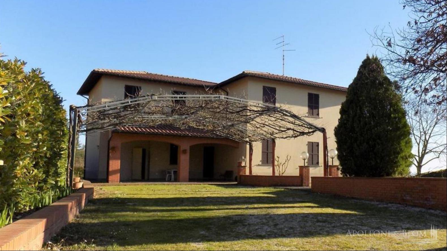
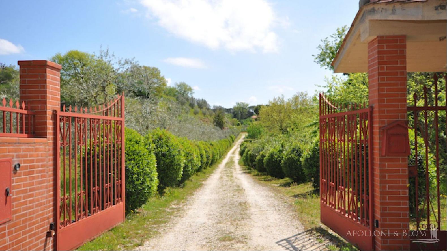
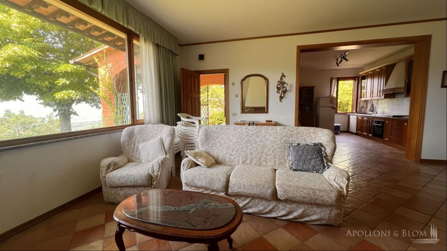
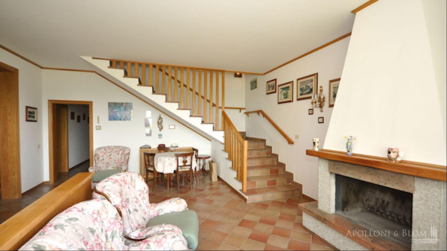
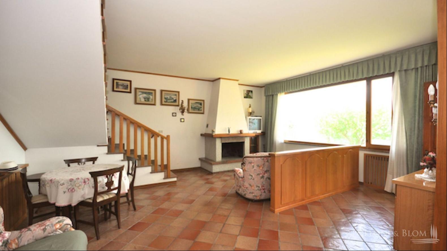
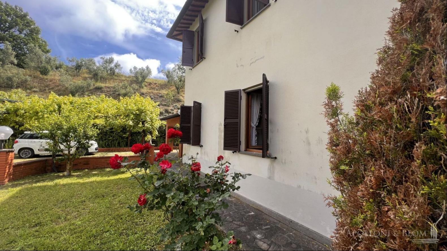
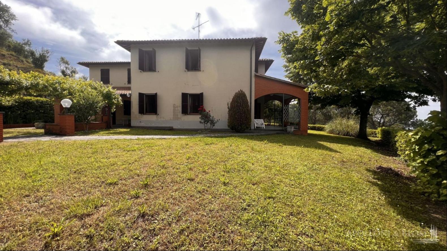
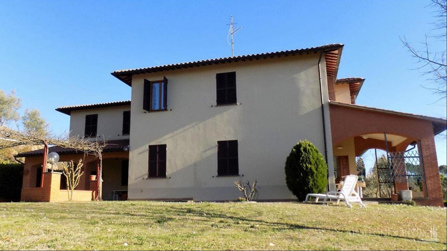
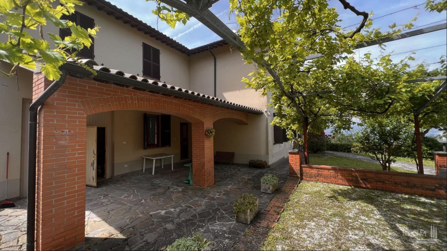
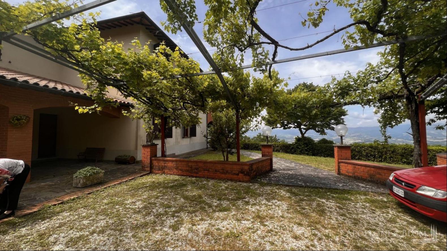
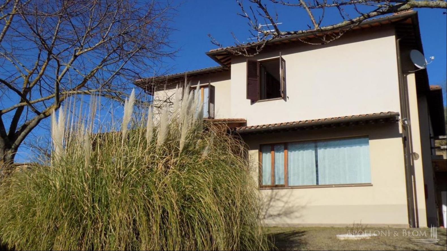
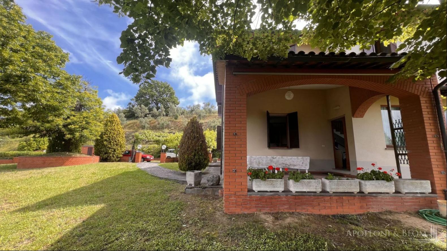
- For Sale
- EUR 500,000
- Build Size: 4,746 ft2
- Land Size: 258,335 ft2
- Property Type: Apartment
- Property Style: Apartment
- Bedroom: 4
- Bathroom: 3
PROPERTY Ref: CDP841
Location: Città della Pieve, Province: Perugia, Region: Umbria
Type: 305 sq m/3282 sq ft two-story detached contemporary house with porticos, garage, swimming pool, annex, garden, olive grove, and pasture land
Annex/es: 10 sq m/107 sq ft barn used as technical room; 126 sq m/1356 sq ft barn to be converted
Year of construction: 1990s
Conditions: good, in need of new decorations throughout; second apartment to be completed
Land: 2 hectares/4.9 acres, including an olive grove with 250 plants in full production and pasture land fully fenced for horse paddock use
Swimming pool: 12x6 mt with terracotta paved sundeck, bathroom and shower
Parking: outdoor parking facility with carport; 17 sq m/182 sq ft ground floor garage
Layout:
Apartment 1
Ground floor: living and dining room with fireplace with access to a porch, kitchen, hallway, 2 bedrooms and second porch, 1 bathroom; garage
First Floor: three double bedrooms, one en suite, bathroom, closet, portico
Apartment 2:
First Floor: with external access staircase, windowed attic, and heights of 2.7m. arranged for a self-contained apartment to be completed
Distance from services: 3 km
Distance from main airports: Perugia 50km, Florence 150km, Rome 180km
Gravel road: 400 mt
Utilities:
Fixed telephone network: available
Internet: available
Heating: LPG
Water: mains city supply + underground rainwater collection 50/60 cubic meters tank for irrigation use
Electricity: available
Wastewater: Imhoff septic tank
Property in the name of an individual
Location, for privacy reasons, is approximate
All measurements shown are approximate
Energy Efficiency Rating: F
Apolloni & Blom RE conducts technical due diligence with the owner's technician to have a full report on each property's urban and cadastral state of the art. The due diligence may be requested by clients showing a strong interest in the property


