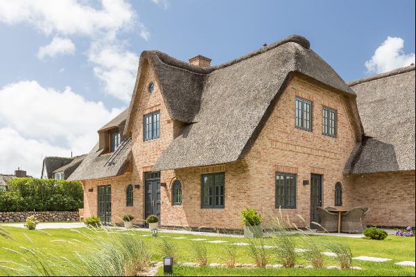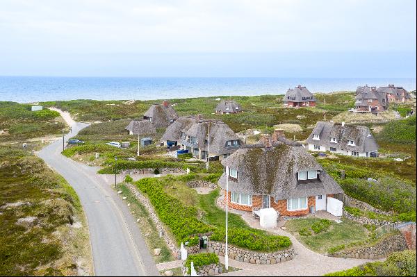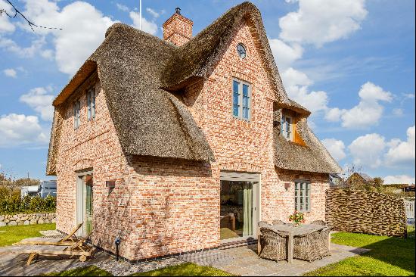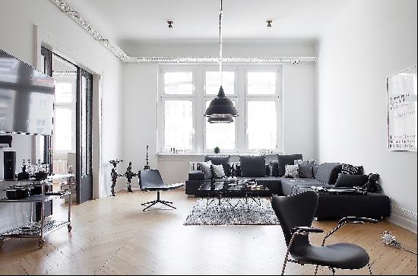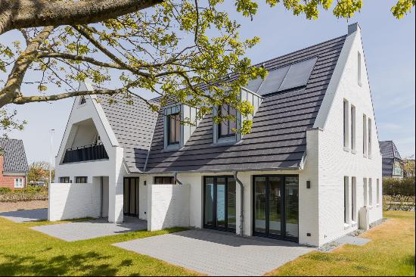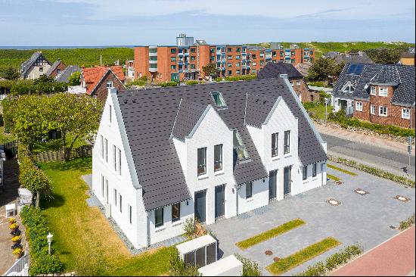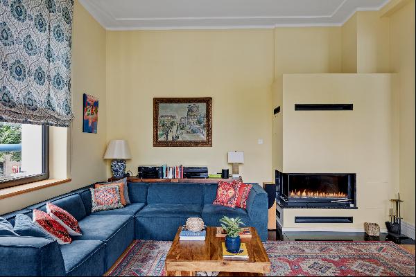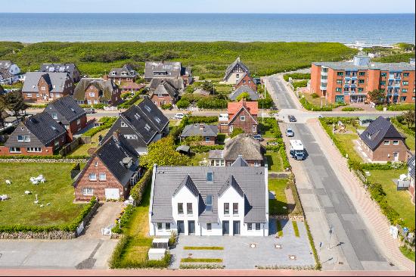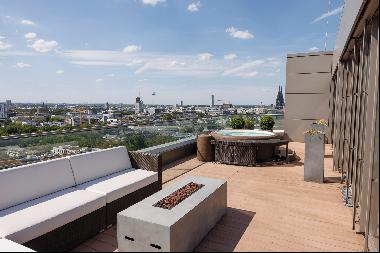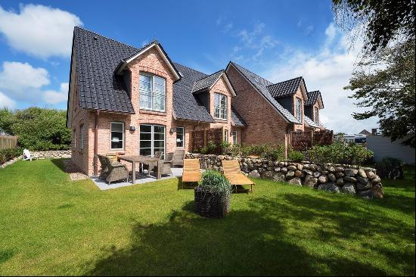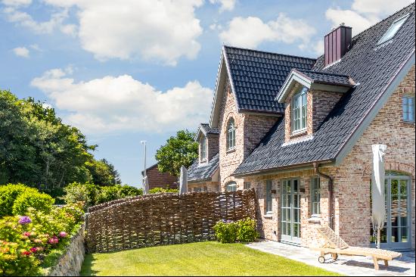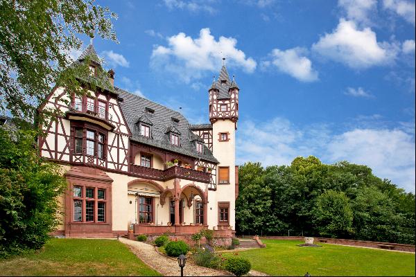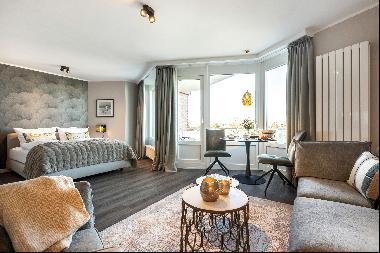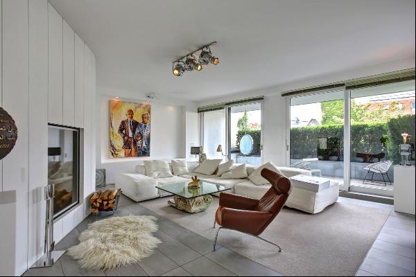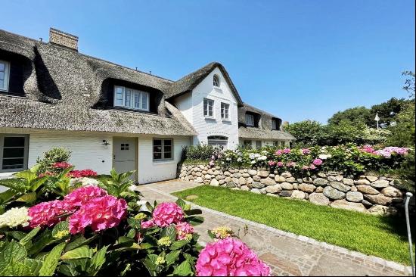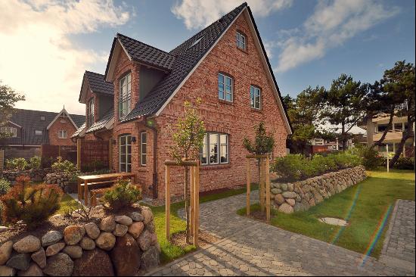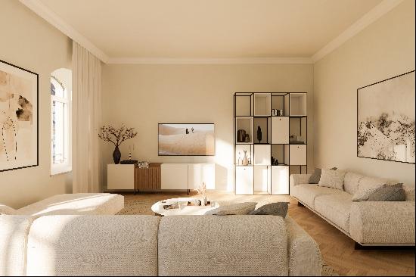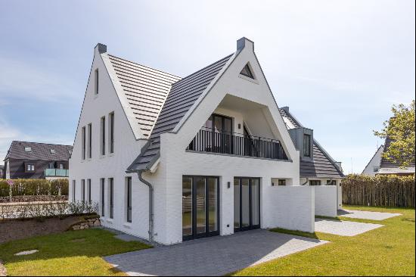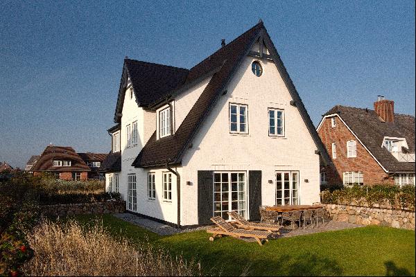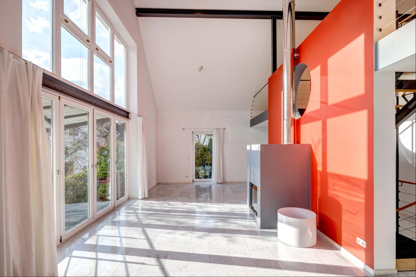
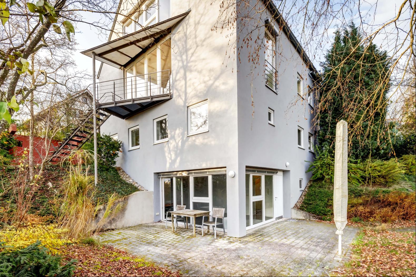
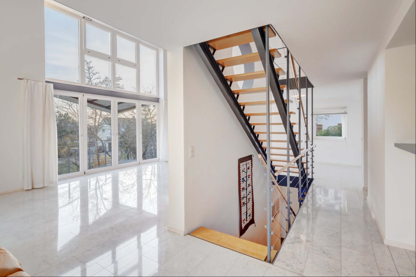
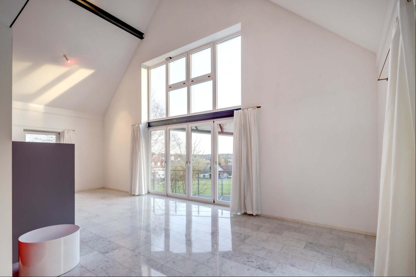
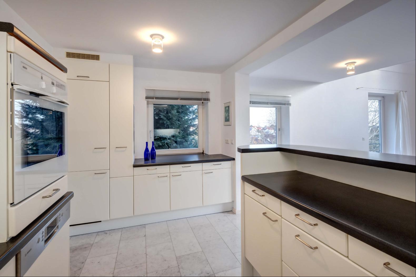
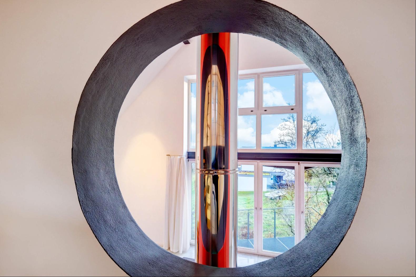
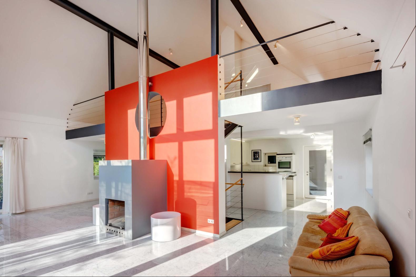
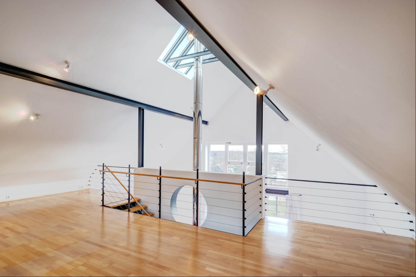
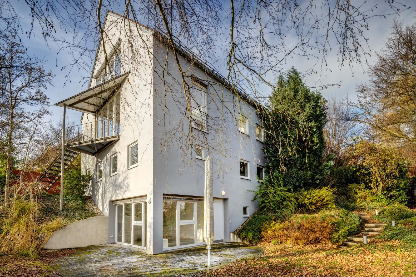
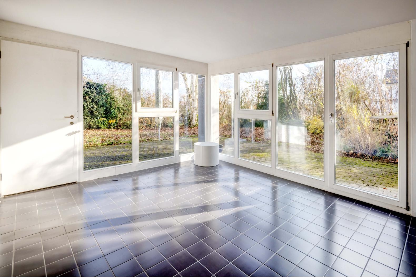
- For Sale
- EUR 995,000
- Land Size: 6,792 ft2
- Property Type: Single Family Home
- Property Style: Modern
- Bedroom: 2
- Bathroom: 3
Built in 1995 in solid construction, this home impresses with its extraordinary design and versatility. With a generous living space of around 223 m² and an additional usable area of around 102 m², spread over four levels, it offers numerous possibilities for individual living and working. Particularly noteworthy is the granny flat integrated on the ground floor, which can be used both as an independent living unit for professional purposes and as an extension of the family area. The separate access to the garden is an additional advantage.
The centrepiece of the house is the light-flooded living area, which creates an inviting atmosphere with its impressive ceiling height and fireplace and serves as both an oasis of calm and a space for social gatherings. The uninterrupted view of the greenery reinforces the feeling of space and freedom. The adjoining, modern eat-in kitchen, which provides direct access to the garage via a small steel bridge, makes everyday life easier. Whether as a family kitchen or cooking area for communal events - the flexible design allows for a variety of uses. A guest WC and a cloakroom complete the main level.
A staircase leads to the open gallery, which is ideal as a reading corner, work area or quiet retreat. From here, you can enjoy sweeping views as far as the Alps. The artistically designed terrace area, which is accessible via its own staircase, forms a private outdoor oasis. Surrounded by mature trees, the garden invites you to relax or work creatively - whether as a retreat or an inspiring workplace.
The centrepiece of the house is the light-flooded living area, which creates an inviting atmosphere with its impressive ceiling height and fireplace and serves as both an oasis of calm and a space for social gatherings. The uninterrupted view of the greenery reinforces the feeling of space and freedom. The adjoining, modern eat-in kitchen, which provides direct access to the garage via a small steel bridge, makes everyday life easier. Whether as a family kitchen or cooking area for communal events - the flexible design allows for a variety of uses. A guest WC and a cloakroom complete the main level.
A staircase leads to the open gallery, which is ideal as a reading corner, work area or quiet retreat. From here, you can enjoy sweeping views as far as the Alps. The artistically designed terrace area, which is accessible via its own staircase, forms a private outdoor oasis. Surrounded by mature trees, the garden invites you to relax or work creatively - whether as a retreat or an inspiring workplace.


