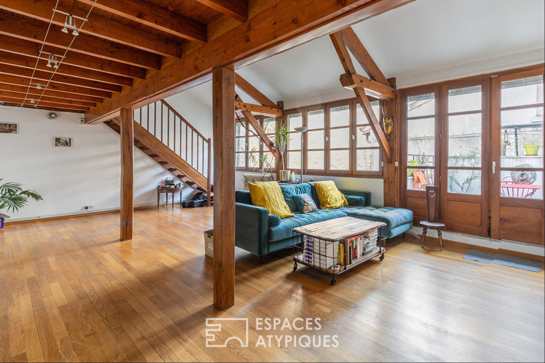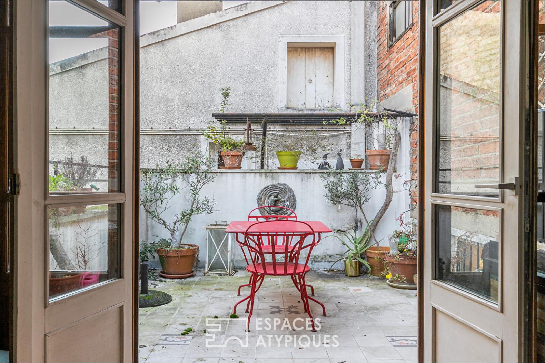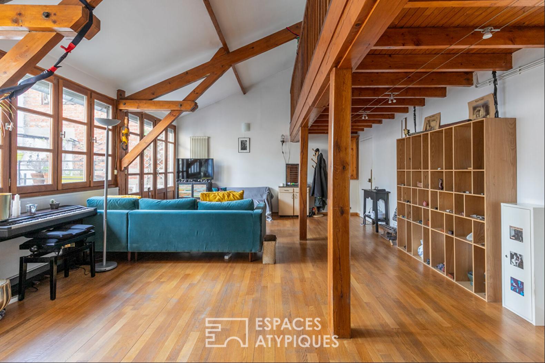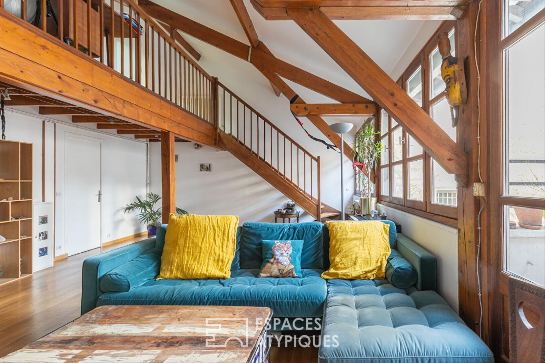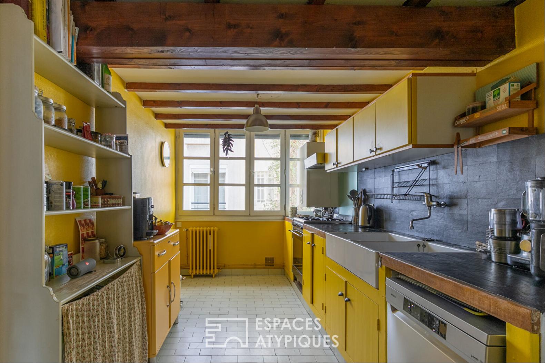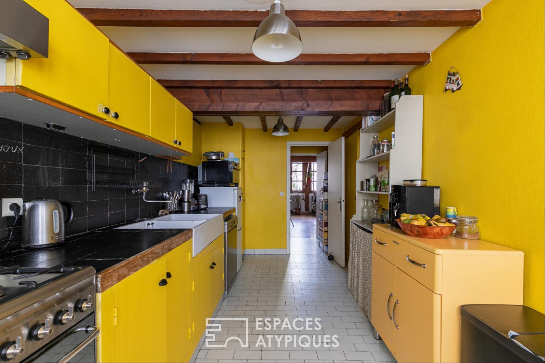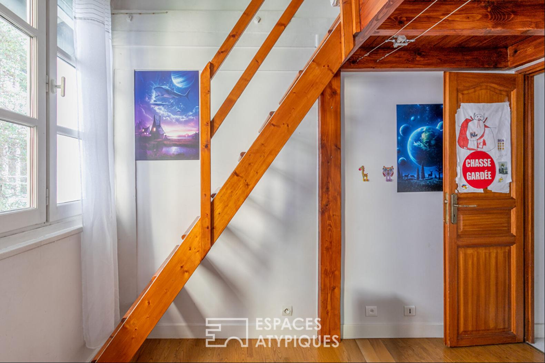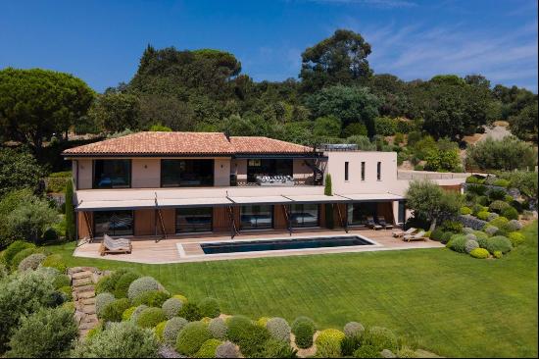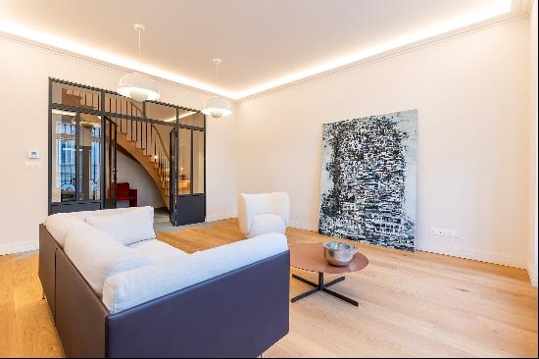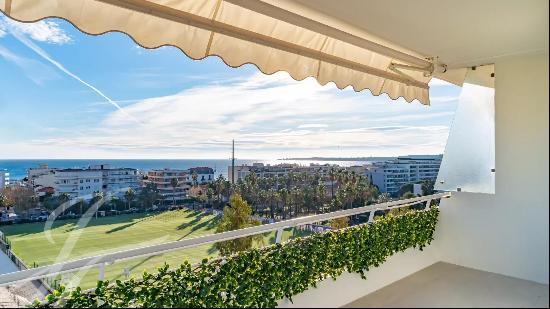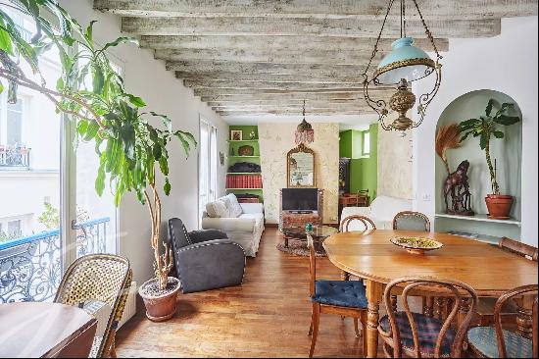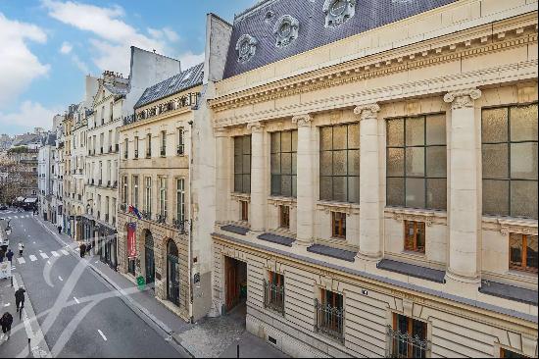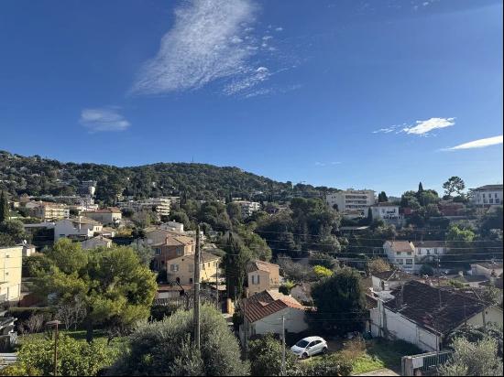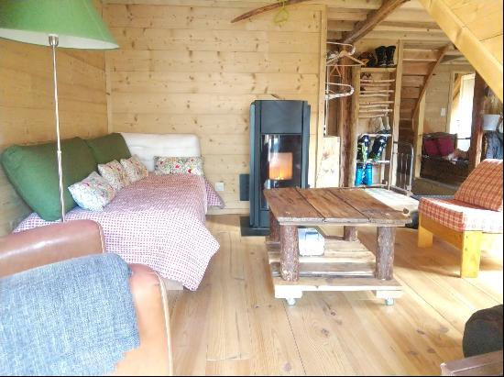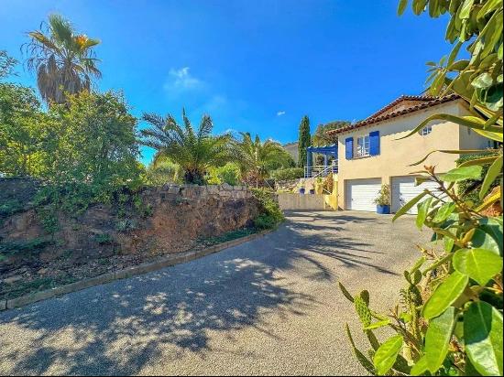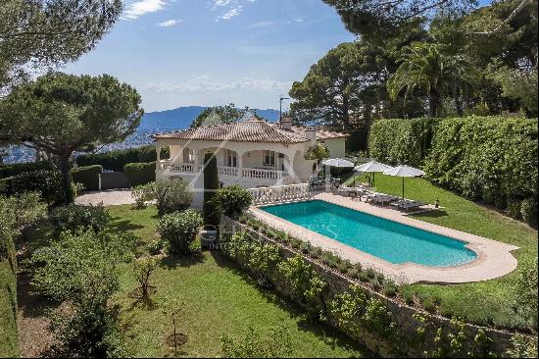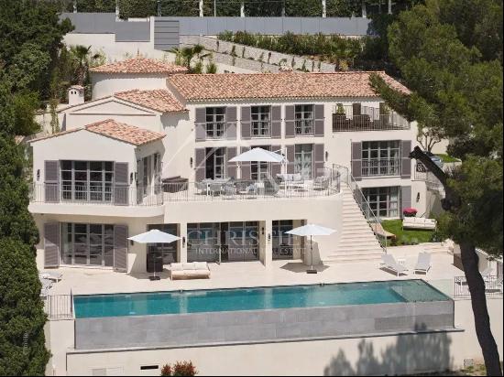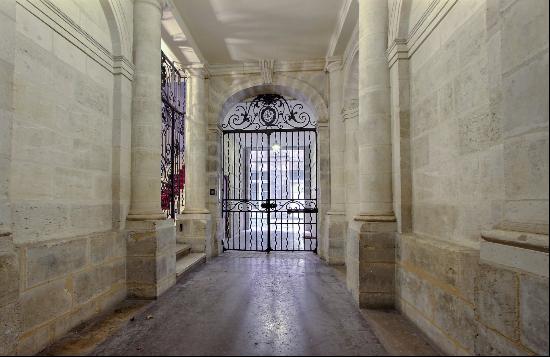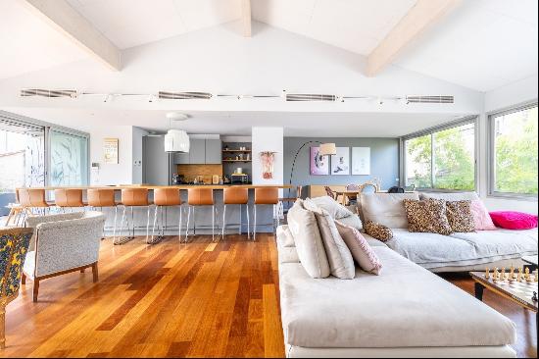- For Sale
- EUR 1,339,000
- Property Type: Single Family Home
- Bedroom: 4
- Bathroom: 2
In the heart of the village of Jourdain, this former workshop, 137 m2 Carrez (172m2 on the ground) with terrace is located in the middle of a courtyard at the back of an old building.Quiet and sheltered from view, this workshop on 3 levels like a house, is the result of the reunification of 4 lots.On the ground floor, a studio with independent access transformed into a master suite with dressing room and shower room and an internal staircase leading to the 1st floor. The main entrance is through a second door opening onto a staircase leading to the 1st floor.On the 1st floor, a landing gives access to the living room of 38m2 facing south west and giving access to a terrace without vis-a-vis, an independent kitchen-diner, two bedrooms with mezzanines, a laundry room, separate toilets and two staircases leading to the master suite on the ground floor and to the upper floor.On the 2nd and last floor, a mezzanine open to the living room serving as an office and which can be transformed into a bedroom, a bedroom, a bathroom with toilet and an attic.This confidential, modular living space with undeniable charm is characterized by its generous volumes in a sought-after area close to schools, transport, shops and the Buttes Chaumont park.Metros: Pyrenees and JourdainREF. 9017Additional information* 5 rooms* 4 bedrooms* 1 bathroom* 1 bathroom* 3 floors in the building* 30 co-ownership lots* Annual co-ownership fees : 4 500 €* Property tax : 2 032 €


