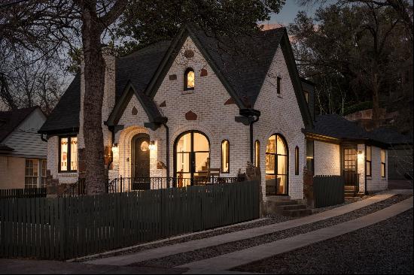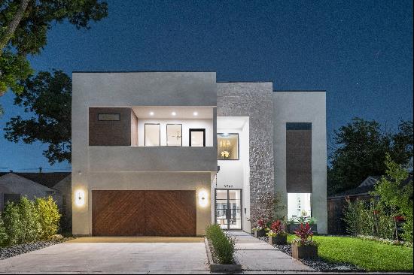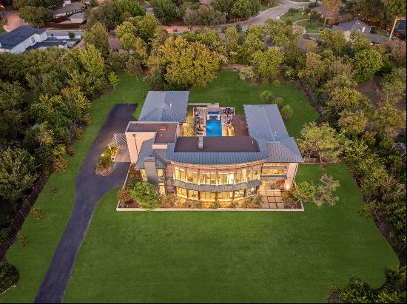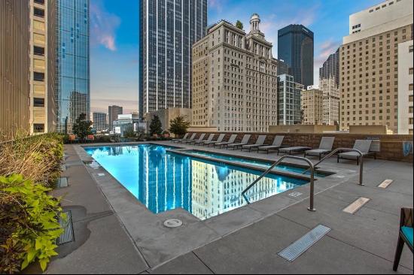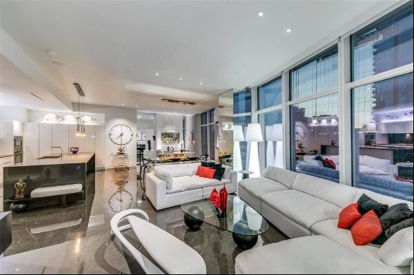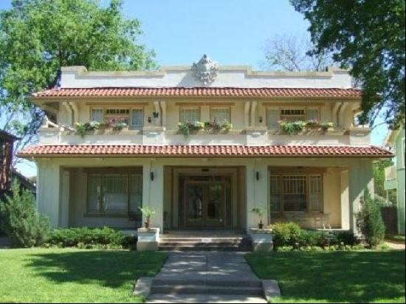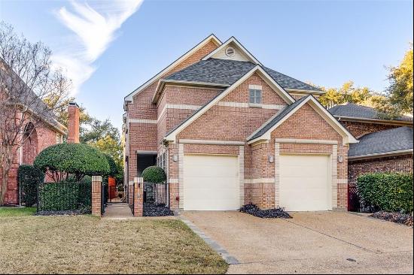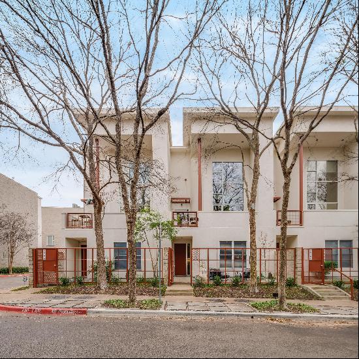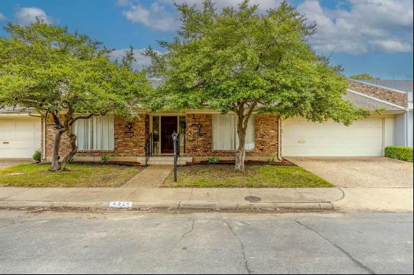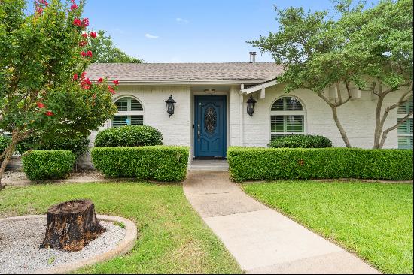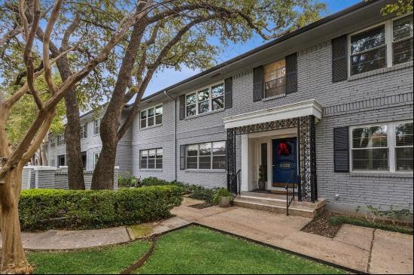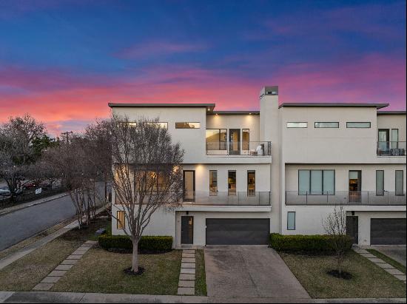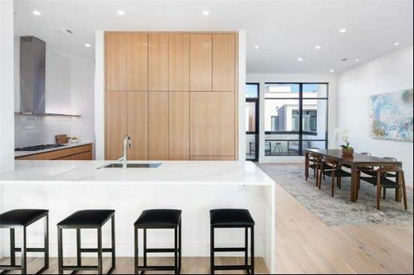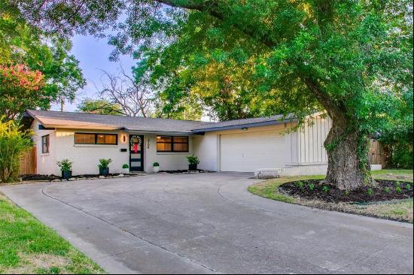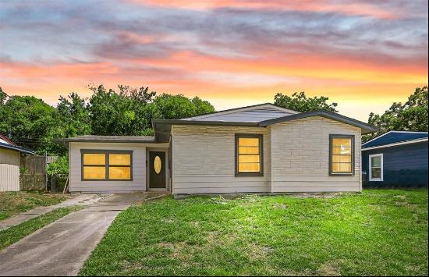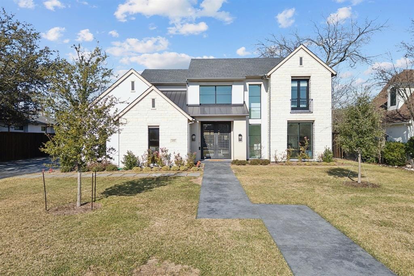
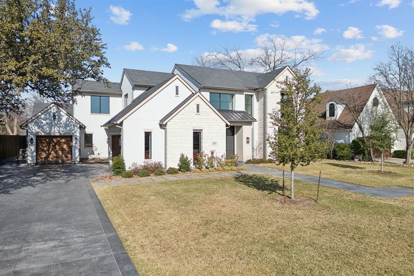
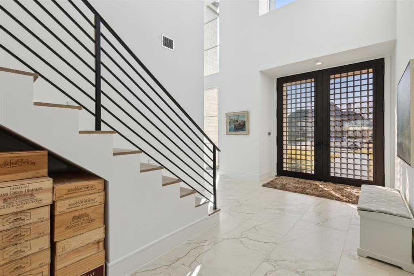
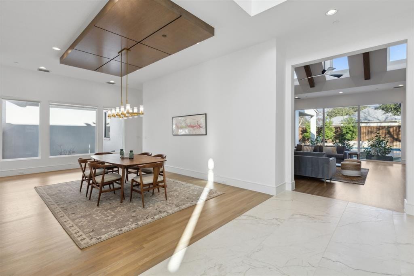
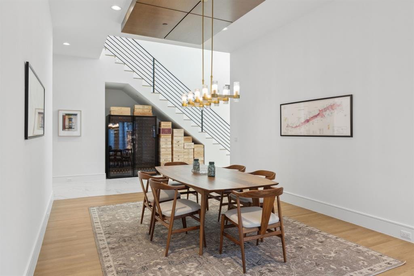
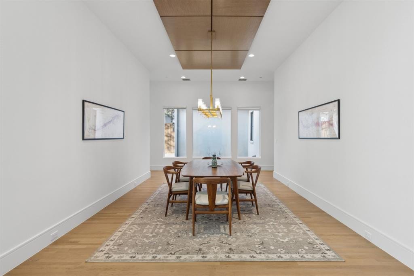
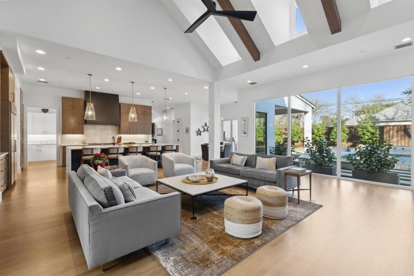
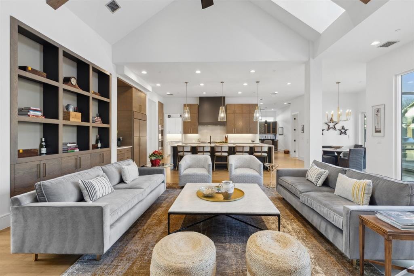
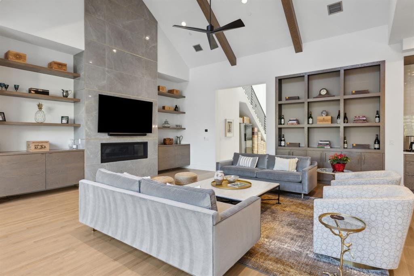
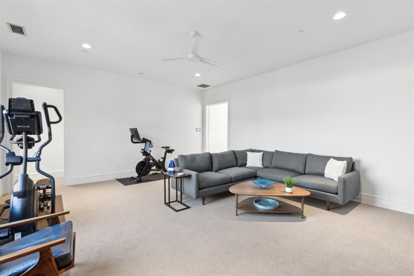
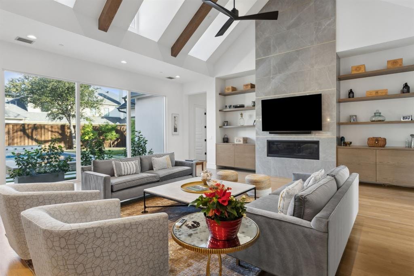
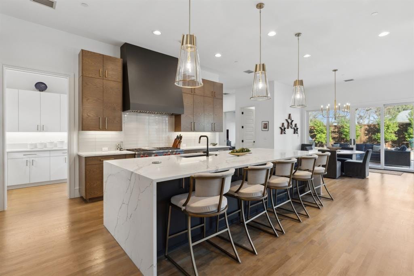
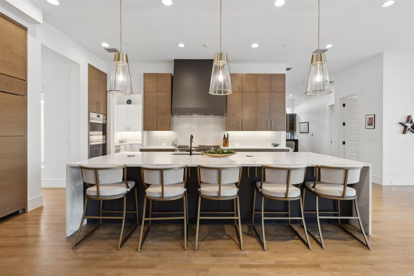
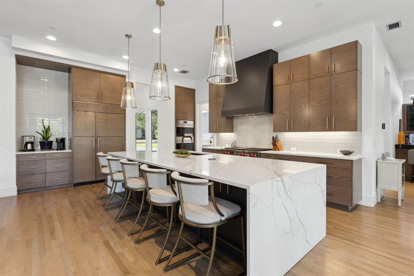
- For Sale
- USD 4,700,000
- Build Size: 6,258 ft2
- Property Type: Single Family Home
- Bedroom: 5
Don't miss this Stunning Contemporary Design by Sharif & Munir Custom Homes in the Heart of Preston Hollow on Almost a half of an acre. Featuring 5 bedrooms, 5 Baths + 2 Half Baths, Primary, Study, Guest Bedroom and Media are Downstairs. Custom Double Wrought Iron & Glass Doors Compliment the Extended Marble Entry. Great Room is open to the Kitchen & has Beams, Built-ins and a Fireplace. Island Holds 5 Seating Places, and Large Breakfast Nook Overlooks the Veranda and Outdoor Living Center & Kitchen with Lynx Grill, Pool with Water Feature, Spa, Firepit & loads of landscaping. A catering station complete with tons of cabinets, dishwasher, & sink. Laundry Room is oversized with many custom features including sink. Study has custom beams, shelves and cabinets, ceiling fan & plenty of natural light. Guest suite is split from master and has ensuite bathroom with shower. Elegant powder bath just off the Foyer and a Large Dining Room with Custom Wood Ceiling Treatment. The Kitchen and Great Room are Fantastic for Entertaining are one Contiguous Room with Wood Beams, Views of the Pool, Spa, Firepit and Outdoor Living Center. Primary Suite and Ensuite have Luxurious Features with Custom Built-ins, 2 Closets, 2 Water Closets, a Vanity Area, Medicine Cabinets and Free Standing Bathtub. Media Room has Sliders to the Veranda and Outdoor Kitchen. Follow the Horizontal Staircase and you will find a Game Room and Split Bedroom with Private Bathroom. Additionally 2 Bedrooms Both with Ensuite, Ceiling Fans, and walk in closets. 1 Bedroom Opens to a Balcony with Beautiful French Doors. Additional Features, Numerous Pocket Doors for Privacy, Hardwood Flooring Downstairs Except Guest Suite, Entry and Bathrooms. Whole House 26W generator. Wolf SS Appliances with 48 inch Sub Zero. Don't Miss the 2nd Downstairs Study! Luxurious Bar and Lounge with Icemaker, Wine Cooler & Built-ins. 3 car Garage, 2 face the side and 1 faces the front. Both have Lift Master internet garage door openers.


