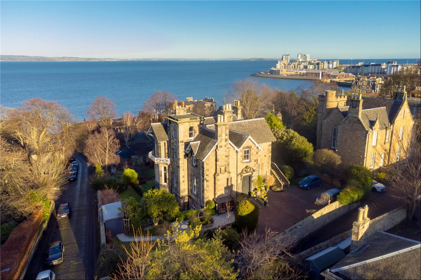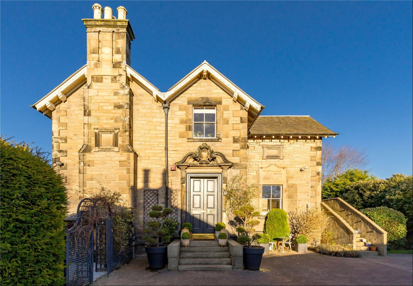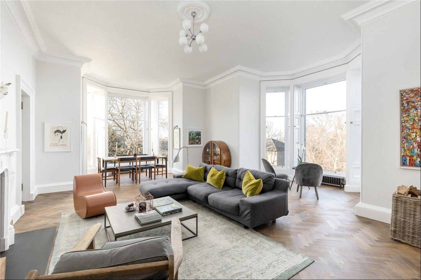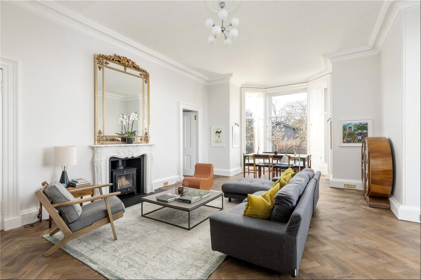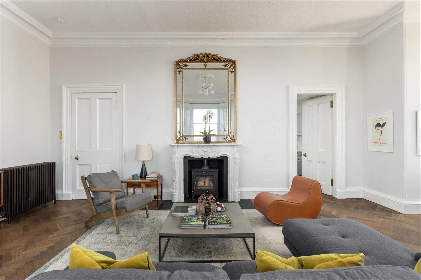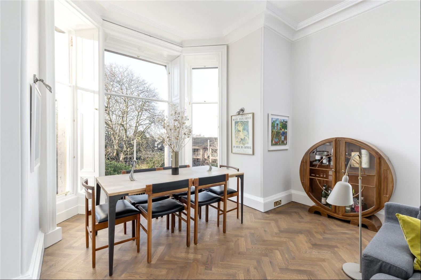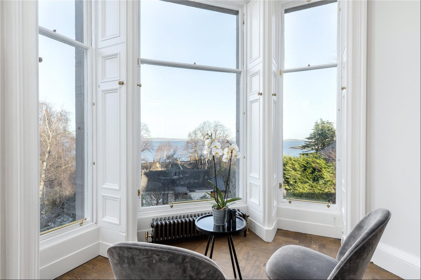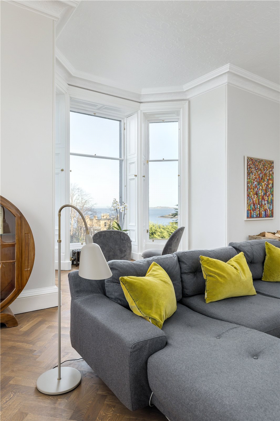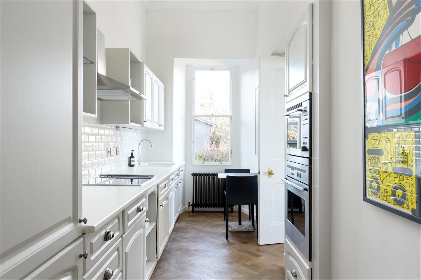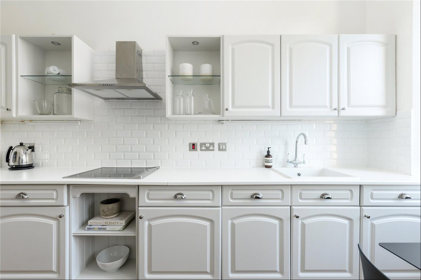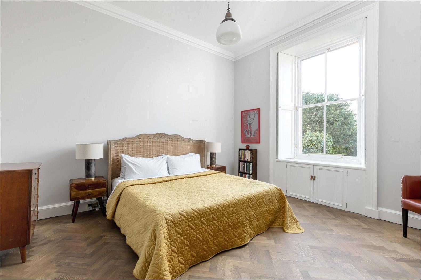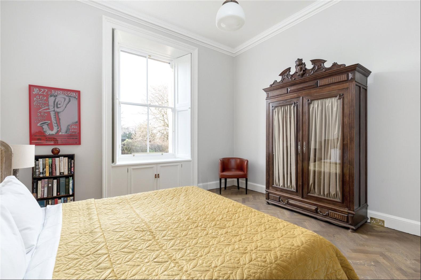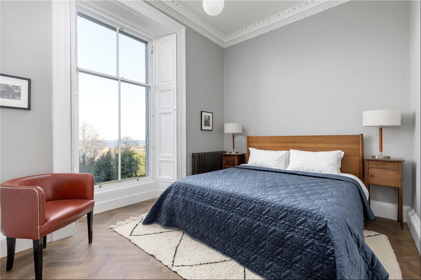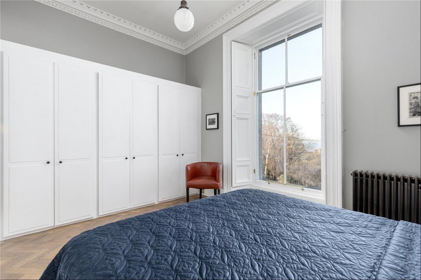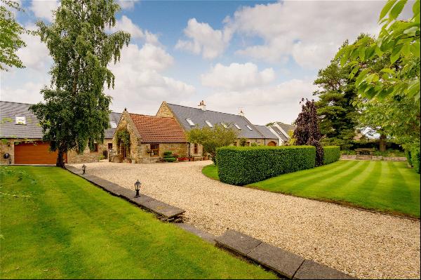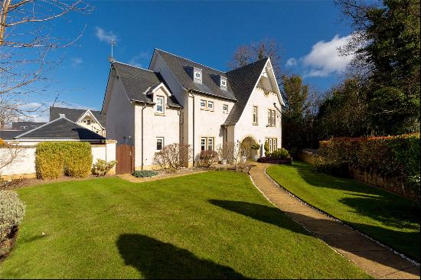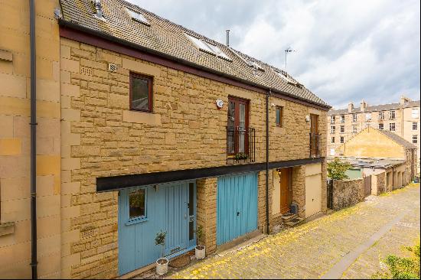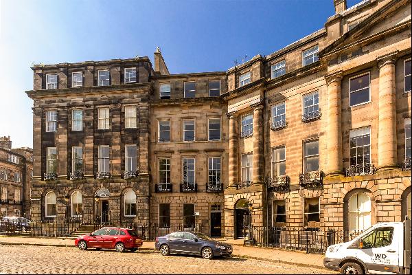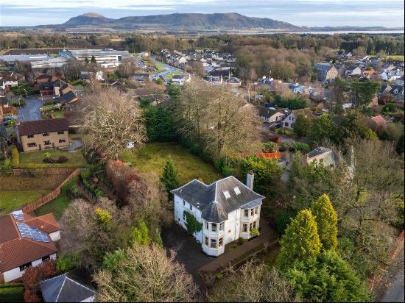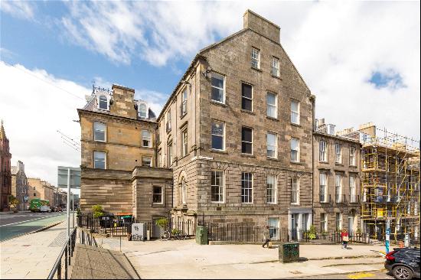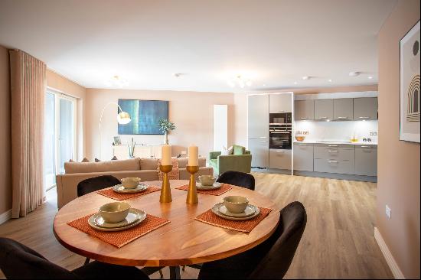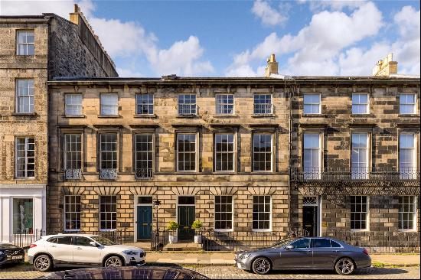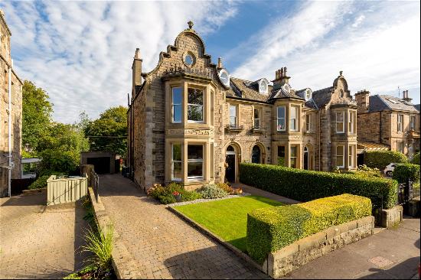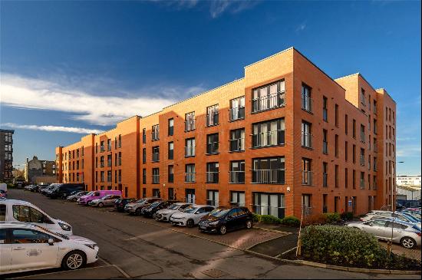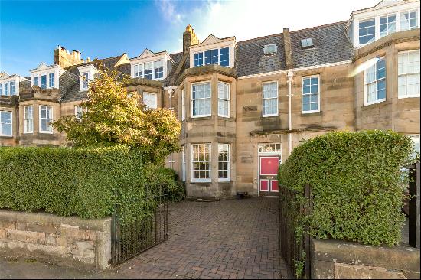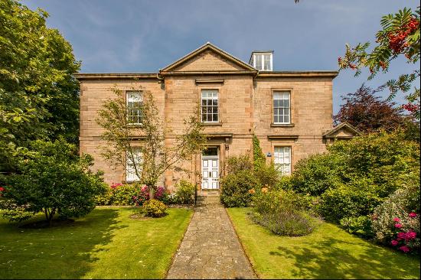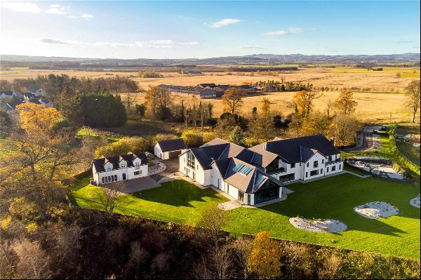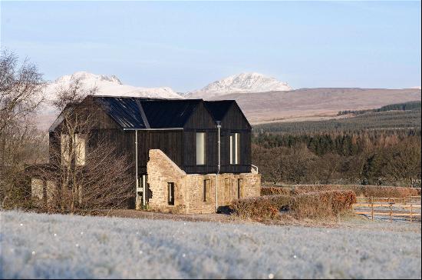- For Sale
- Offers Over: GBP 700,000
- Build Size: 1,487 ft2
- Property Type: Apartment
- Bedroom: 3
Location
York Road is situated in the popular Trinity area of Edinburgh, located approximately two miles north of the city centre. Trinity comprises a range of high quality, traditional homes that are desirable and popular with families.
Trinity is a thriving community with churches, tennis and bowling clubs, parks and a wide selection of specialist shops and supermarkets. Nearby amenities include the picturesque Newhaven harbour, Ocean Terminal shopping centre and Leith Shore. There are also numerous pubs, cafes and restaurants in nearby areas including Stockbridge, Inverleith and Leith.
Trinity offers lovely open green spaces with Starbank Park, Victoria Park and the Royal Botanic Gardens nearby
Trinity has good public transport links with a number of bus service providing a direct route to the city centre. There is also an airport bus which runs from Starbank Road to Edinburgh Airport, which is approximately 9 miles west of the subject property. Edinburgh has an extensive network of cycle paths connecting city wide. Furthermore, the recently opened tram link to Newhaven provides access to the city centre.
The area is particularly well served by schools with a choice of nurseries, Victoria Primary School and Trinity Academy as well as the Edinburgh Academy, Fettes College, Erskine Stewart's Melville Schools and St George's.
Description
34 York Road is an immaculately presented main door, raised ground floor flat, located in sought after Trinity. Occupying the preferred ground floor of a detached C Listed Victorian house formally known as Lomond House, the property has generous proportions and is in excellent decorative order throughout. The recent renovations have been completed with sensitivity towards the many fine original features.
The grounds are accessed through a grand stone archway, with the driveway leading to the impressive front door, which opens into a spacious entrance vestibule with tiled floors, west facing window, and further to a welcoming reception hall. The wrap-around garden is private to the flat and is easily maintained with lawn, a variety of colourful shrubs within the walled flower bed, as well as a south facing stoned area with ample seating and entertaining space as well as a garden shed.
Of particular note is the charming double bay sitting room boasting a central marble fireplace fitted with a log burning stove, elaborate cornicing, working shutters, and a bay window looking over the firth of forth and beyond. The room is flooded with natural light throughout the day, enjoying a dual aspect and the elevated position adding a feeling of privacy and providing stunning sea views. There is ample space for dining table and chairs, making for a fantastic space for both relaxing and entertaining.
The kitchen sits adjacent to the sitting room and access is provided both from the hallway and the sitting/dining room, creating a fluid space. It has been finished to a high specification with fully integrated appliances and a number of wall and base units. The clever configuration of the room allows space for a breakfast seating area.
The principal bedroom can be found at the front of the property, enjoying a west facing peaceful and leafy outlook over the garden. The second bedroom sits adjacent to the living room, enjoying the same breath-taking sea views, and is comfortable in size with useful built in storage space. Currently being used as an office, bedroom three offers flexible accommodation and fits a double bed. Additionally the property benefits from built in storage cupboards.
The bedroom accommodation is serviced by a well-appointed family bathroom suite, including a bath with shower overhead, wash hand basin and WC.
There is plenty of storage throughout with a large store off the hallway, a cupboard above the kitchen and an additional cupboard opposite the bathroom.
Externally the property also benefits from an allocated off street parking space within the shared driveway and there is a shared drying green to the east of the house
York Road is situated in the popular Trinity area of Edinburgh, located approximately two miles north of the city centre. Trinity comprises a range of high quality, traditional homes that are desirable and popular with families.
Trinity is a thriving community with churches, tennis and bowling clubs, parks and a wide selection of specialist shops and supermarkets. Nearby amenities include the picturesque Newhaven harbour, Ocean Terminal shopping centre and Leith Shore. There are also numerous pubs, cafes and restaurants in nearby areas including Stockbridge, Inverleith and Leith.
Trinity offers lovely open green spaces with Starbank Park, Victoria Park and the Royal Botanic Gardens nearby
Trinity has good public transport links with a number of bus service providing a direct route to the city centre. There is also an airport bus which runs from Starbank Road to Edinburgh Airport, which is approximately 9 miles west of the subject property. Edinburgh has an extensive network of cycle paths connecting city wide. Furthermore, the recently opened tram link to Newhaven provides access to the city centre.
The area is particularly well served by schools with a choice of nurseries, Victoria Primary School and Trinity Academy as well as the Edinburgh Academy, Fettes College, Erskine Stewart's Melville Schools and St George's.
Description
34 York Road is an immaculately presented main door, raised ground floor flat, located in sought after Trinity. Occupying the preferred ground floor of a detached C Listed Victorian house formally known as Lomond House, the property has generous proportions and is in excellent decorative order throughout. The recent renovations have been completed with sensitivity towards the many fine original features.
The grounds are accessed through a grand stone archway, with the driveway leading to the impressive front door, which opens into a spacious entrance vestibule with tiled floors, west facing window, and further to a welcoming reception hall. The wrap-around garden is private to the flat and is easily maintained with lawn, a variety of colourful shrubs within the walled flower bed, as well as a south facing stoned area with ample seating and entertaining space as well as a garden shed.
Of particular note is the charming double bay sitting room boasting a central marble fireplace fitted with a log burning stove, elaborate cornicing, working shutters, and a bay window looking over the firth of forth and beyond. The room is flooded with natural light throughout the day, enjoying a dual aspect and the elevated position adding a feeling of privacy and providing stunning sea views. There is ample space for dining table and chairs, making for a fantastic space for both relaxing and entertaining.
The kitchen sits adjacent to the sitting room and access is provided both from the hallway and the sitting/dining room, creating a fluid space. It has been finished to a high specification with fully integrated appliances and a number of wall and base units. The clever configuration of the room allows space for a breakfast seating area.
The principal bedroom can be found at the front of the property, enjoying a west facing peaceful and leafy outlook over the garden. The second bedroom sits adjacent to the living room, enjoying the same breath-taking sea views, and is comfortable in size with useful built in storage space. Currently being used as an office, bedroom three offers flexible accommodation and fits a double bed. Additionally the property benefits from built in storage cupboards.
The bedroom accommodation is serviced by a well-appointed family bathroom suite, including a bath with shower overhead, wash hand basin and WC.
There is plenty of storage throughout with a large store off the hallway, a cupboard above the kitchen and an additional cupboard opposite the bathroom.
Externally the property also benefits from an allocated off street parking space within the shared driveway and there is a shared drying green to the east of the house


