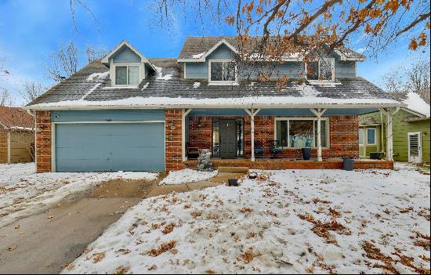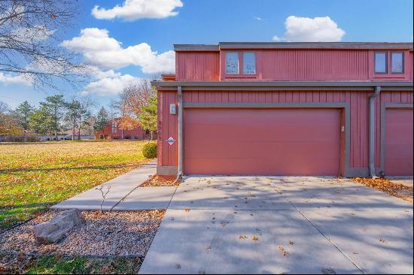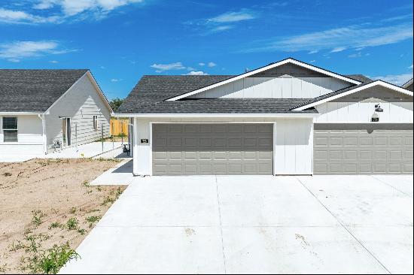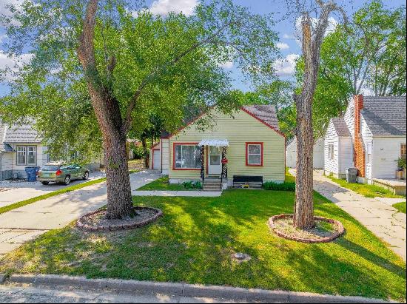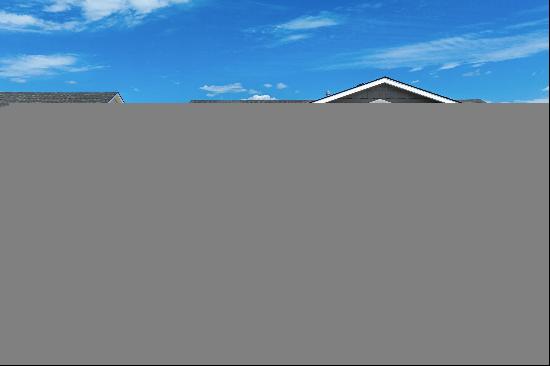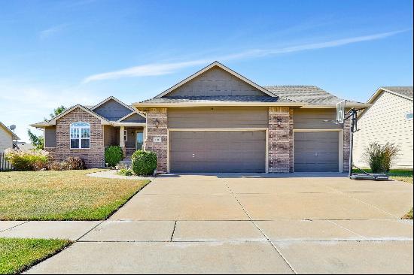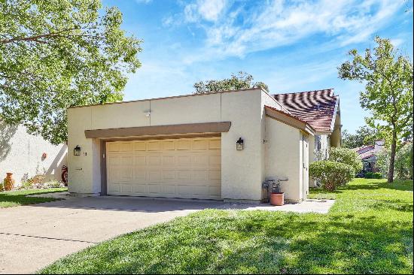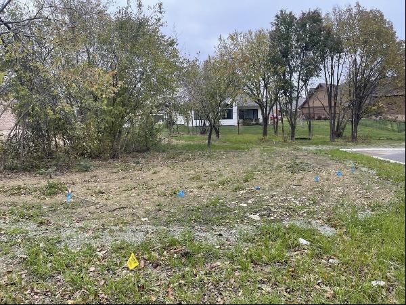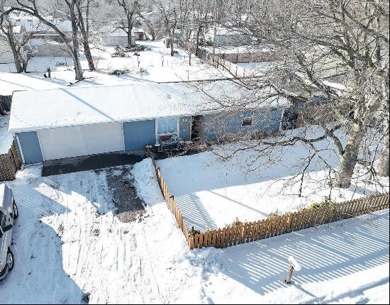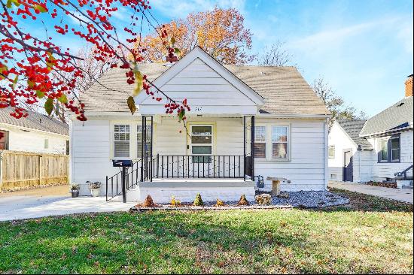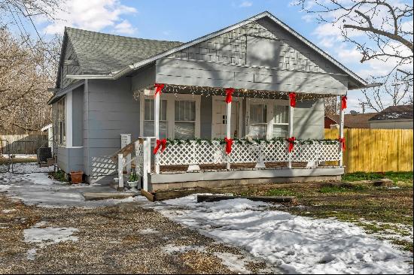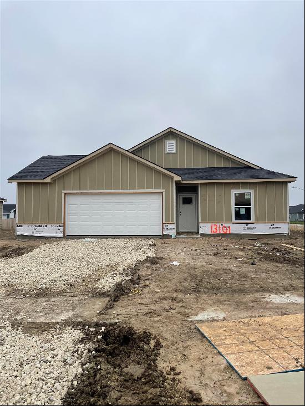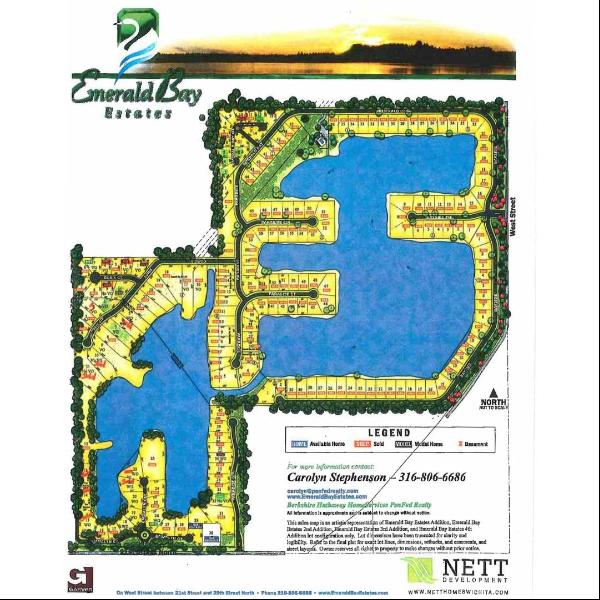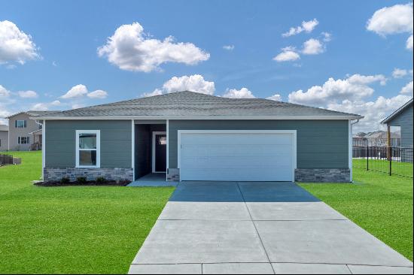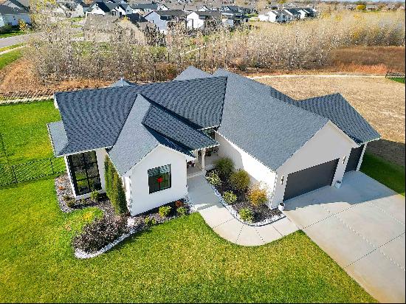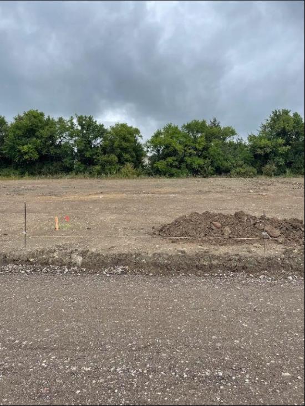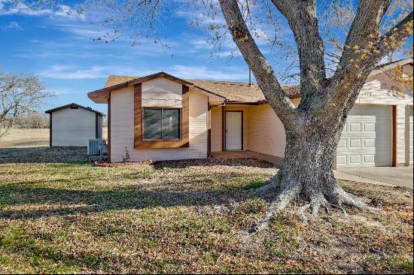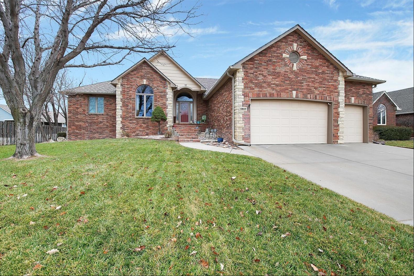
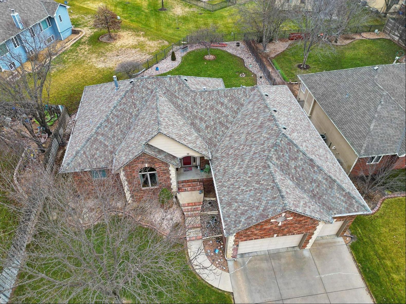
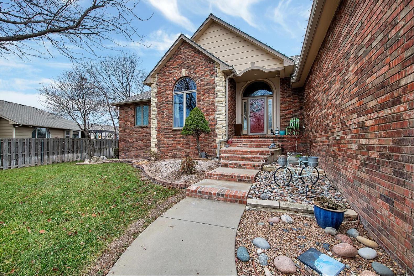
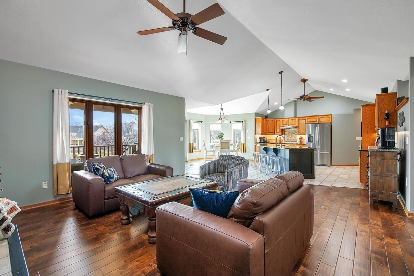
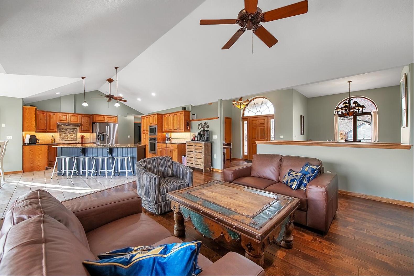
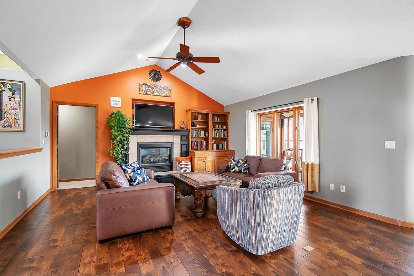
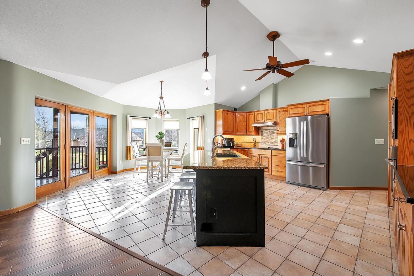
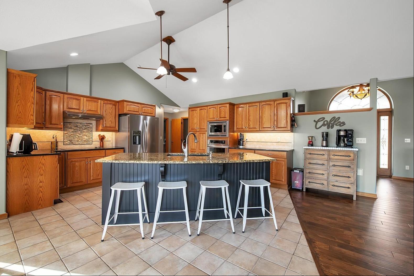
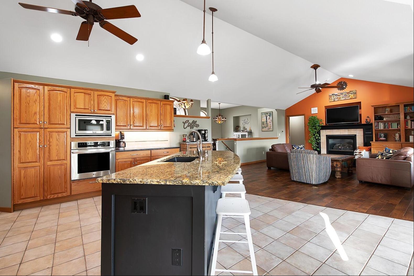
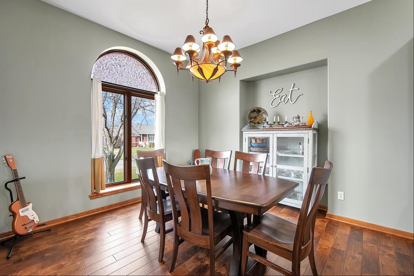
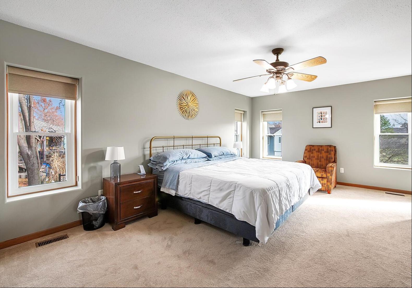
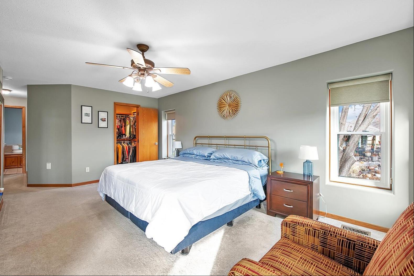
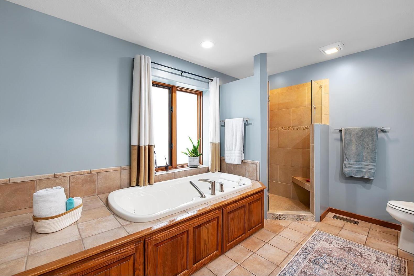
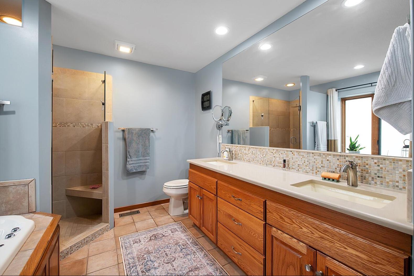
- For Sale
- USD 429,900
- Build Size: 3,646 ft2
- Property Type: Single Family Home
- Bedroom: 5
- Bathroom: 3
- Half Bathroom: 1
Have you been looking for a completely immaculately maintained home for your buyers? This is a true must see as sellers are adamant about attention to detail. As you walk in you will see the rare open floorplan layout with large island that is rarely seen in this age of home and over 2,000 sq ft of living space just on the main level at this incredible price. The home offers a new roof (high impact shingles) in 2020, new HVAC in 2017, 16 new windows throughout the home, energy efficiency in the Insulated concrete form construction, wood flooring throughout the main living room and formal dining room, newer carpet through most of home, stainless appliances including new dishwasher and fridge 2024, new 75 gallon hot water tank 2024, and so much more. Sellers are only the 2nd owners of this custom built home and have loved the details such as large covered deck with doors from dining area and primary bedroom; 2 dining spaces on main level plus eating bar, large living room for entertaining with gas fireplace, split floorplan layout with large primary suite that includes jetted tub and tiled shower. Main level 1/2 bath and main level laundry room, large kitchen space with plenty of cabinet space and countertop space for baking, true foyer entrance for guests, and plenty of basement entertaining space with room for TV area, office, and game area all in one space! Come see this one today as it truly will be one you fall in love with from the minute you enter!


