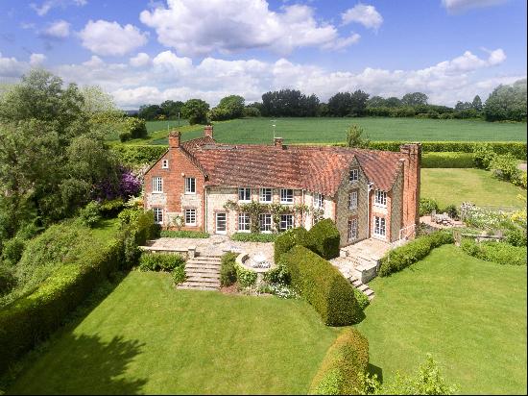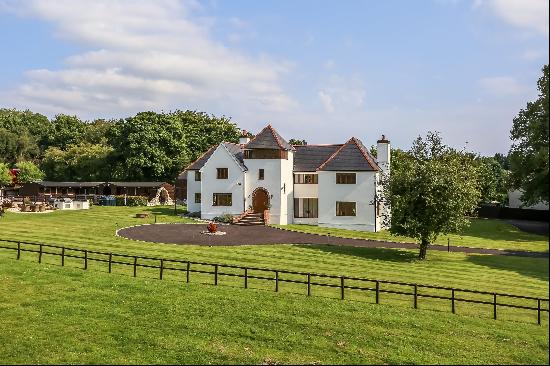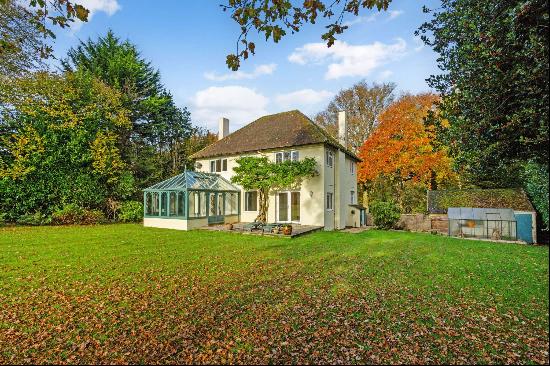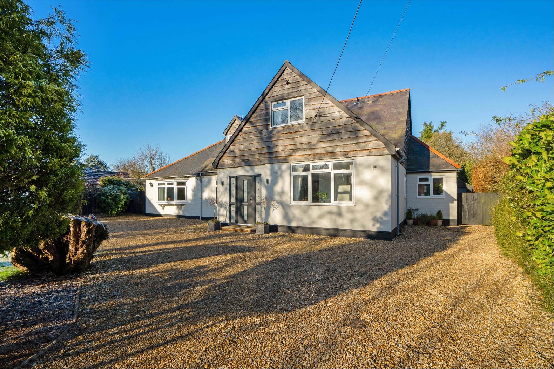
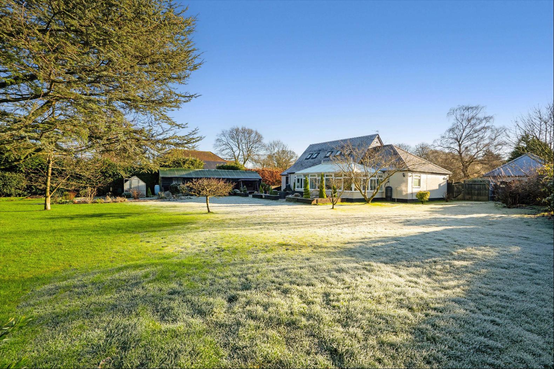
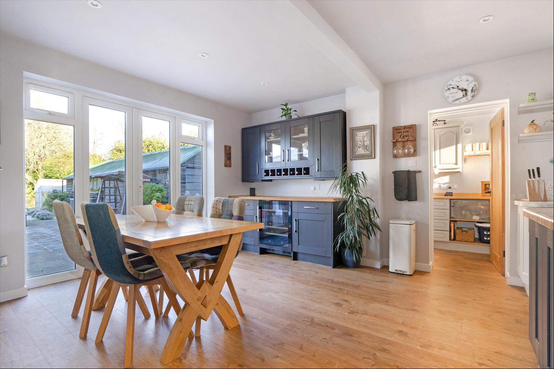
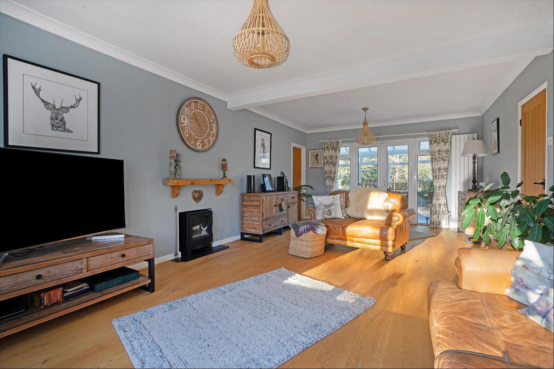
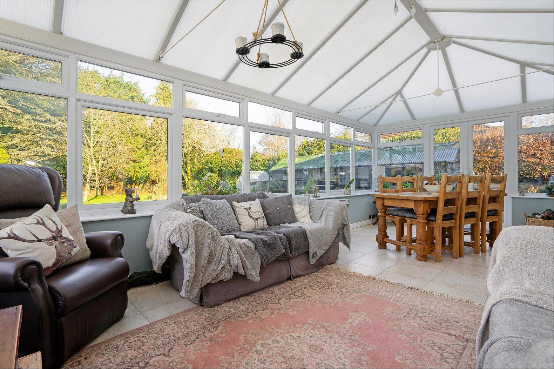
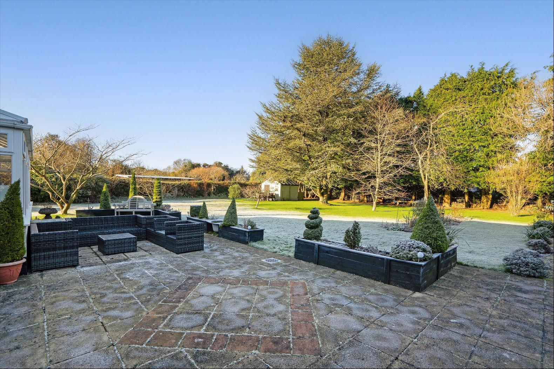
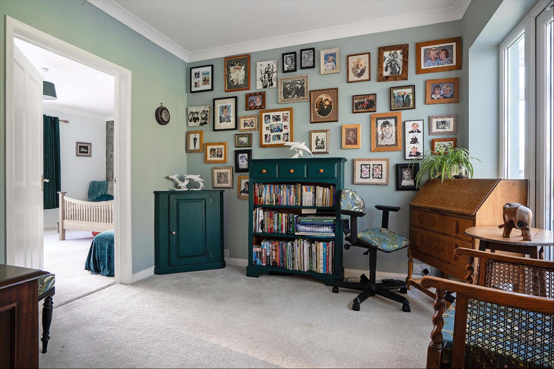
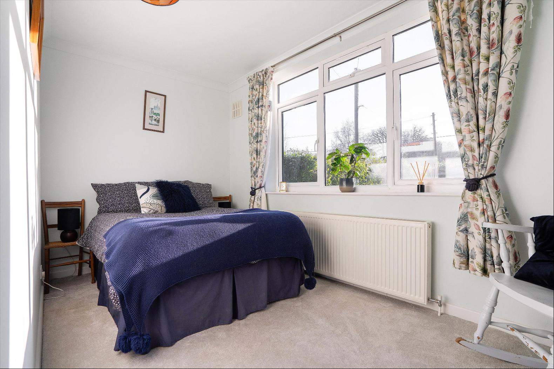
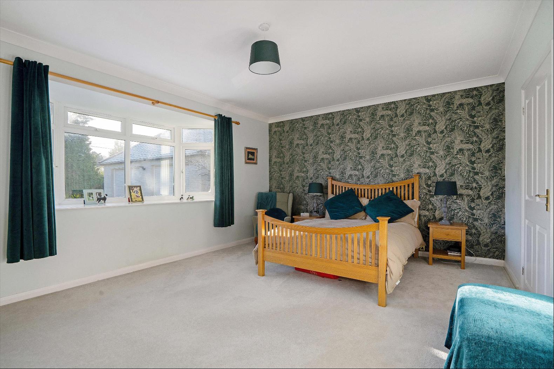
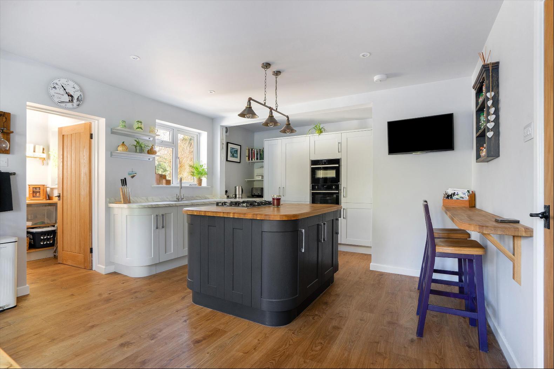
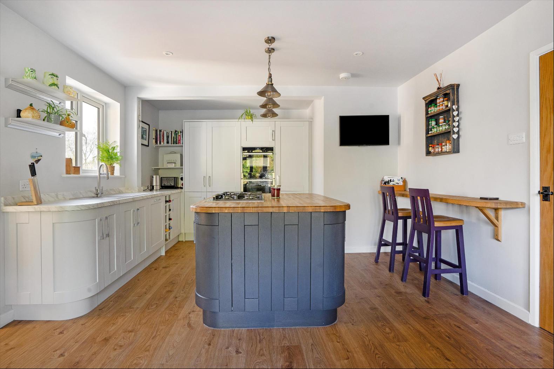
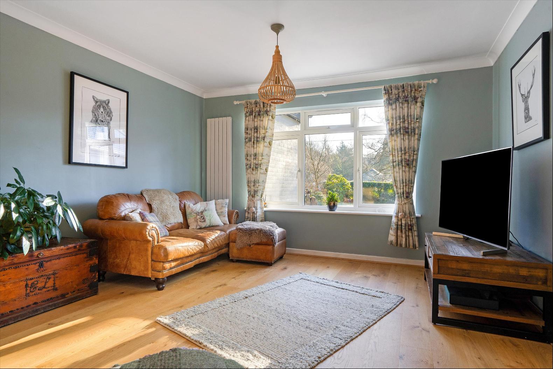
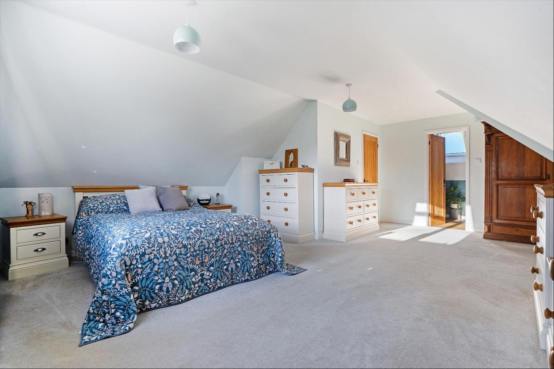
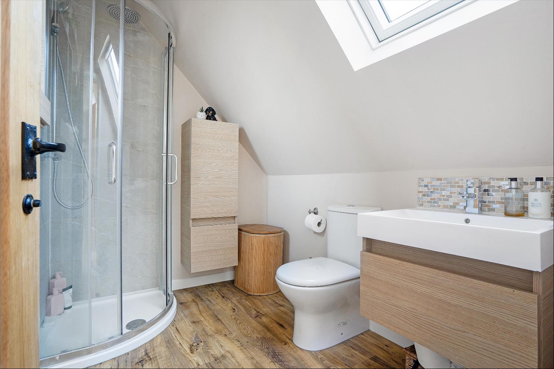
- For Sale
- Guide price 995,000 GBP
- Build Size: 1,746 ft2
- Land Size: 3,351 ft2
- Bedroom: 4
- Bathroom: 4
A beautifully presented family home featuring versatile living spaces, detached garaging with a workshop, and a level garden, all situated in a sought after rural village location.
This excellently presented detached home features an attractive part timber clad exterior and high-quality finishes throughout. With oak interior doors, engineered oak floors, and an abundance of natural light, this property offers perfect accommodation for modern living. The principal spacious reception room is centrally located and spans the full depth of the ground floor and features glazed double doors open into a conservatory that floods the space with natural light and offers a formal dining area with direct garden access.A true feature of the ground floor is the open plan family kitchen. Designed for modern, sociable living, this stylish kitchen features a breakfast bar, a purpose-built sideboard/bar with a wine cooler, and space for a dining table. Double doors lead out to the garden, seamlessly blending indoor and outdoor living. The kitchen is fitted with contemporary cabinets and built-in appliances, including ovens, fridge freezers, a dishwasher, and a gas hob.A neighbouring utility/laundry room complements the kitchen and has access to the garden.The conservatory and sitting room provide access to a study, which connects to a ground floor en suite bedroom. A second ground floor bedroom is served by a stylish bathroom, ensuring convenience and flexibility for multi-generational living or guest accommodation.Upstairs is the principal bedroom with an en suite bathroom with separate shower and a fourth bedroom with suite shower room. Outside, a gravel driveway provides ample parking and leads to a detached double garage. The front lawn is interspersed with trees, creating an attractive and secluded outlook.Two side access points lead to the rear garden, with one also providing vehicular access to a spacious detached garage/workshop. The garden includes a large terrace overlooking a level lawn adorned with flower beds and mature trees. A border of mixed hedging and fencing ensures privacy. Additionally, there is a garden store for extra storage.This stunning property combines high quality finishes, thoughtfully designed spaces, a wonderful garden with beautifully landscaped gardens, making it the perfect family home.Services: Mains water, gas and electricity. Private drainage. Mains gas central heating.Local Authority: East Hampshire Council Council Tax Band: F Tenure: FreeholdPostcode: GU34 5PF
The popular village of Medstead has a church, village hall, public house, primary school, shop, and post office. The larger village of Four Marks provides several local amenities, including an excellent butcher, greengrocer, local supermarket and pharmacy. Also close by is the pretty Georgian market town of Arlesford that offers an array of cafés, restaurants, independent shops, and sports facilities.For commuters and travellers, there are excellent road links via the A31 to the M3, A3, and up to the M25, giving quick and easy access to Heathrow and Gatwick. Alternatively, you can reach the South Coast in under an hour via the A3. Trains go direct from Alton station provides direct trains to London Waterloo in a little over an hour. There is a good choice of local schools including Medstead CofE Primary School, St Mary's Bentworth CofE Primary School, Four Marks CofE Primary School, and secondary options including the well-renowned Perins School in Alresford and Amery Hill School. Independent schools nearby include Bedales and Churchers, St Swithun's, Lord Wandsworth, Princes Mead School and Winchester College. Bridle pathways immediately from the property give access to the open countryside of the Hampshire Downs and many beautiful walks in the surrounding countryside. Alton station 5.4 miles, Alresford 5 miles, Basingstoke 12.4 miles, Winchester 13 miles. (All distances and times are approximate.)
This excellently presented detached home features an attractive part timber clad exterior and high-quality finishes throughout. With oak interior doors, engineered oak floors, and an abundance of natural light, this property offers perfect accommodation for modern living. The principal spacious reception room is centrally located and spans the full depth of the ground floor and features glazed double doors open into a conservatory that floods the space with natural light and offers a formal dining area with direct garden access.A true feature of the ground floor is the open plan family kitchen. Designed for modern, sociable living, this stylish kitchen features a breakfast bar, a purpose-built sideboard/bar with a wine cooler, and space for a dining table. Double doors lead out to the garden, seamlessly blending indoor and outdoor living. The kitchen is fitted with contemporary cabinets and built-in appliances, including ovens, fridge freezers, a dishwasher, and a gas hob.A neighbouring utility/laundry room complements the kitchen and has access to the garden.The conservatory and sitting room provide access to a study, which connects to a ground floor en suite bedroom. A second ground floor bedroom is served by a stylish bathroom, ensuring convenience and flexibility for multi-generational living or guest accommodation.Upstairs is the principal bedroom with an en suite bathroom with separate shower and a fourth bedroom with suite shower room. Outside, a gravel driveway provides ample parking and leads to a detached double garage. The front lawn is interspersed with trees, creating an attractive and secluded outlook.Two side access points lead to the rear garden, with one also providing vehicular access to a spacious detached garage/workshop. The garden includes a large terrace overlooking a level lawn adorned with flower beds and mature trees. A border of mixed hedging and fencing ensures privacy. Additionally, there is a garden store for extra storage.This stunning property combines high quality finishes, thoughtfully designed spaces, a wonderful garden with beautifully landscaped gardens, making it the perfect family home.Services: Mains water, gas and electricity. Private drainage. Mains gas central heating.Local Authority: East Hampshire Council Council Tax Band: F Tenure: FreeholdPostcode: GU34 5PF
The popular village of Medstead has a church, village hall, public house, primary school, shop, and post office. The larger village of Four Marks provides several local amenities, including an excellent butcher, greengrocer, local supermarket and pharmacy. Also close by is the pretty Georgian market town of Arlesford that offers an array of cafés, restaurants, independent shops, and sports facilities.For commuters and travellers, there are excellent road links via the A31 to the M3, A3, and up to the M25, giving quick and easy access to Heathrow and Gatwick. Alternatively, you can reach the South Coast in under an hour via the A3. Trains go direct from Alton station provides direct trains to London Waterloo in a little over an hour. There is a good choice of local schools including Medstead CofE Primary School, St Mary's Bentworth CofE Primary School, Four Marks CofE Primary School, and secondary options including the well-renowned Perins School in Alresford and Amery Hill School. Independent schools nearby include Bedales and Churchers, St Swithun's, Lord Wandsworth, Princes Mead School and Winchester College. Bridle pathways immediately from the property give access to the open countryside of the Hampshire Downs and many beautiful walks in the surrounding countryside. Alton station 5.4 miles, Alresford 5 miles, Basingstoke 12.4 miles, Winchester 13 miles. (All distances and times are approximate.)



