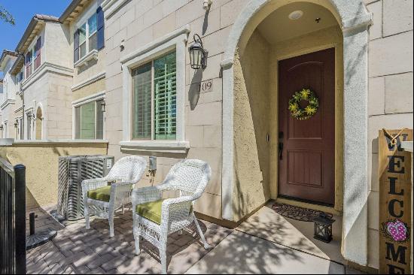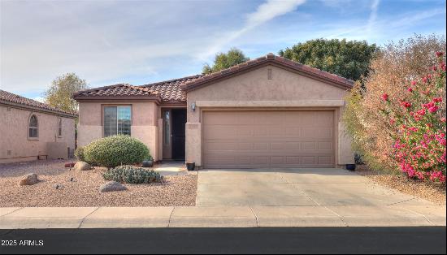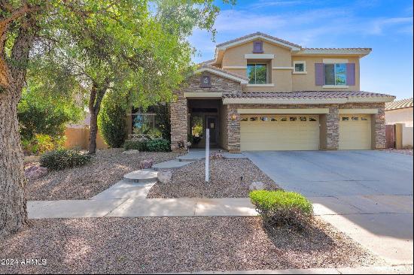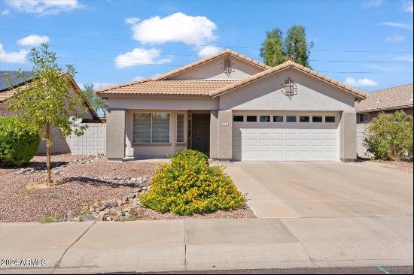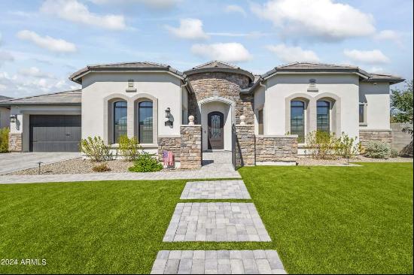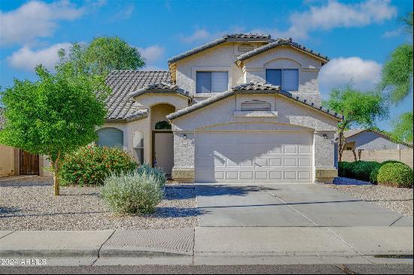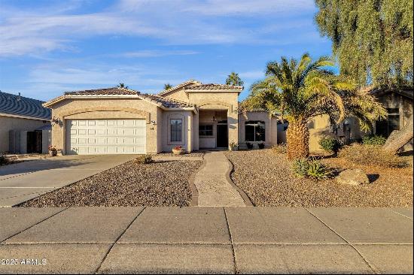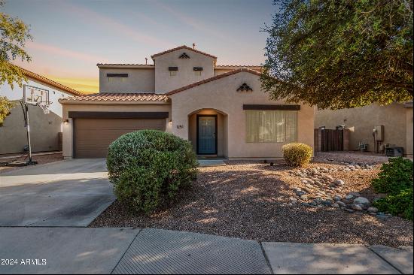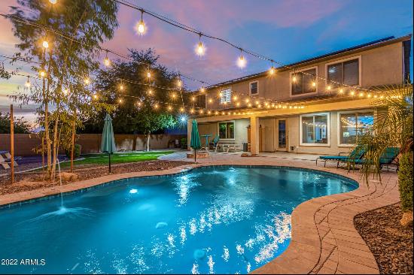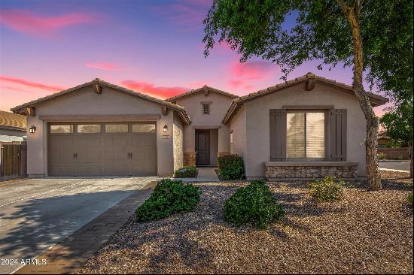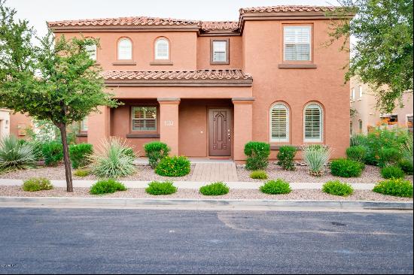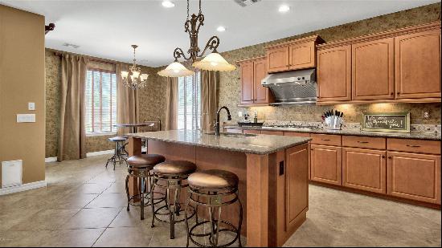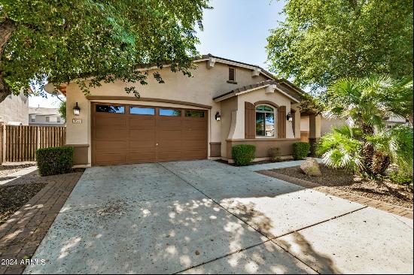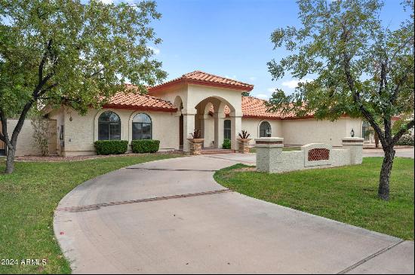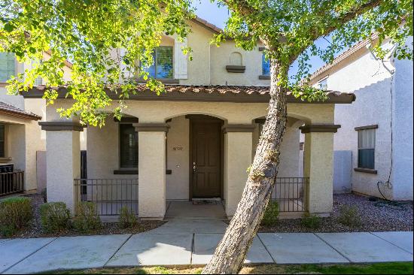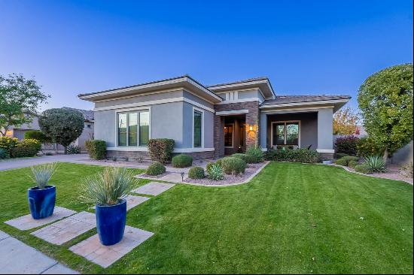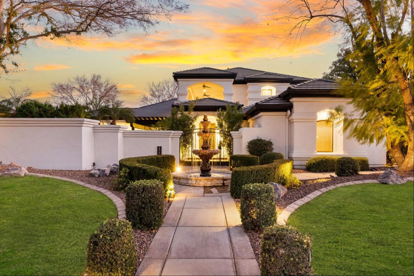
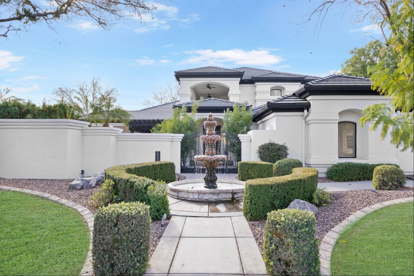
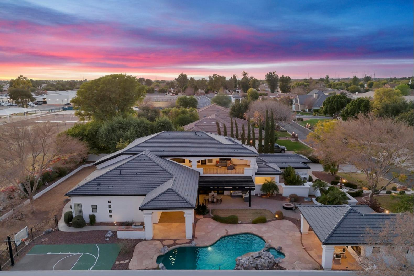
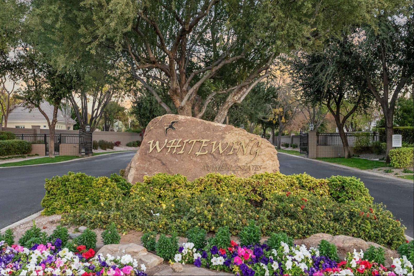
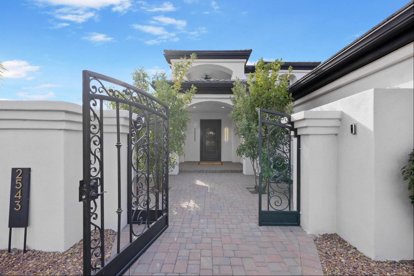
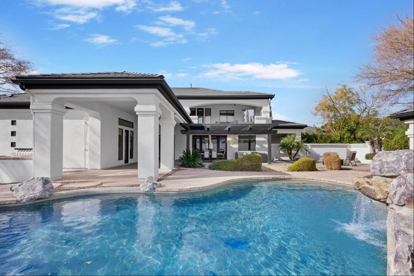
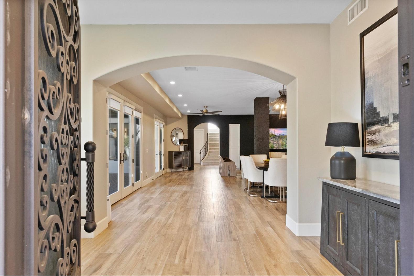
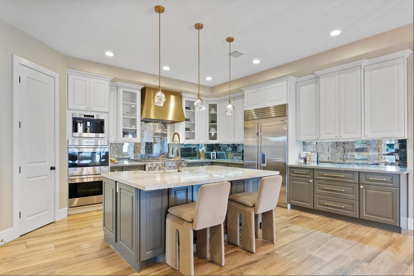
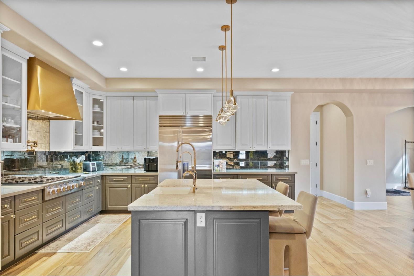
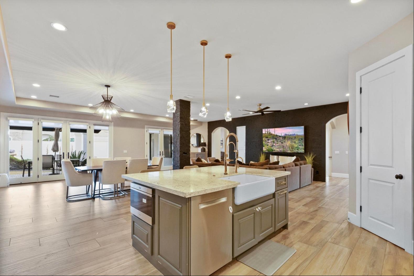
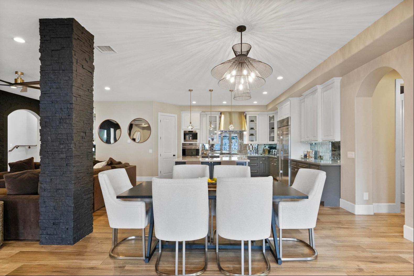
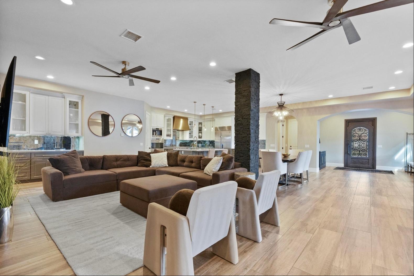
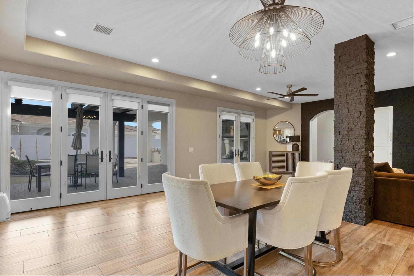
- For Sale
- USD 2,150,000
- Build Size: 5,164 ft2
- Land Size: 25,264 ft2
- Property Type: Single Family Home
- Bedroom: 5
- Bathroom: 5
- Half Bathroom: 1
Welcome Home to your luxurious estate in the sought-out neighborhood of Whitewing at Wiehl Estates in the HEART of Gilbert! This exquisite Estate is REMODELED and UPGRADED and set on an expansive .58 acre lot offering your own PRIVATE outdoor playground and complete with a HEATED Pebble Tec Pool/SPA with waterfall grotto, a Basketball Court, large covered patio for ENTERTAINING, expanded area with pavers, BUILT IN GAS FIREPIT, BUILT IN BBQ plus a private fenced area for pets on the back side of the property. The smooth white stucco finish and new exterior paint offer a ''Villa-Type'' feeling to this stunning property. This exquisite home offers a total of 5 BEDROOMS which is perfect for families or Multi-Generational Living.The DETACHED Casita has a private entrance/exit, spacious bathroom with WALK-IN Shower and NEW Built-In Murphy Bed and Entertainment Wall offering extra storage. Your Private Courtyard will great with you the tranquility of a 3-Tiered Fountain and private gated entrance. The Foyer is open, spacious and welcomes you into the heart of the home. The NEW Upgraded KITCHEN features WOLF and GE MONOGRAM appliances, QUARTZ Countertops, Glass Backsplash and Custom Cabinetry. The Chef in you will appreciate the Monogram 6 Burner Gas Stainless Steel with griddle, Brizio Pot Filler/Smart Faucet, Monogram Canopy Brass 48" Smart Hood, Wolf 24" Drawer Microwave, built in Wolf Refrigerator and Wolf 24" Coffee Maker. where you can select your coffee made to order from touchscreen presets. The Open Space features are stunning with NEWLY painted and resurfaced brick and black and gold ceiling fans/light features. The PRIMARY BEDROOM is freshly painted, NEW carpet and located on the MAIN FLOOR and has been completely reimagined. There is a NEW Built in TV/Entertainment Wall with Storage and wainscoting. The Primary Bathroom has been fully renovated with a Kohler Veil Freestanding 66x36 Oval Tub with Delta Premium Tub Filler, Kohler Veil Bidet Intelligent Toilet, Delta Faucets and Fixtures, Kohler Veil Vessel Sinks and a 8'10" x 5'1" MARBLE STEAM SHOWER with dual entrances and shower stations with bench, custom floating cabinets and vanity with Quartz Countertops. The Primary Closet space was expanded and CLASSY CLOSETS were installed in both primary closets adding additional storage, design elements and functionality. Additionally on the main floor you will appreciate the spacious laundry room with front loading washer/dryer, an abundance of built in storage, and an additional SUB-ZERO Refrigerator! For entertaining the additional Bonus Room/Bar area is perfect for gatherings. Dual Staircases allows ease of upstairs access as well as privacy. Upstairs you will find a large bonus room/extra living space along with three additional bedrooms with walk in closets and en-suite bathrooms. You will have access to the upstairs roof deck which offers additional outdoor living space directly off the bonus room. THE ENTIRE TILE ROOF was completely replaced in 2023 offering a 20 year roof warranty and a lifetime warranty on materials and ALL 4 AC Units were replaced in 2017. With this location you will enjoy ALL of the amenities of Downtown Gilbert, San Tan Village and Agritopia all within just 10 minutes which offers a multitude of restaurants and shops! There are numerous golf courses close by as well as the Riparian Preserve one of the best parks in the area! There is a private walking path to the park and library along with a gate leading to Greenfield Elementary. You are within 20 minutes from Phoenix Sky Harbor Airport as well as 15 minutes from Mesa Gateway Airport and are located in the award-winning Gilbert School District! You are in the BEST CENTRAL LOCATION! Welcome Home! Please see the full list of upgrades in the documents tab. PRE-LISTING HOME INPSECTION TO BE COMPLETED ON JANUARY 13th. ALL DISCLOSURE DOCEMENTS WILL BE ON THE DOCUMENTS TAB.



