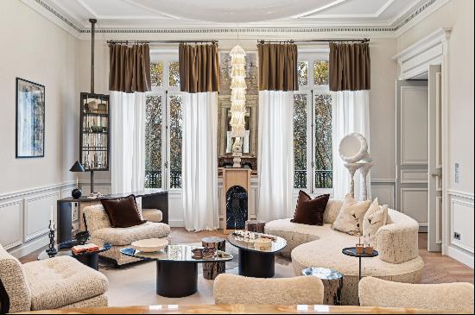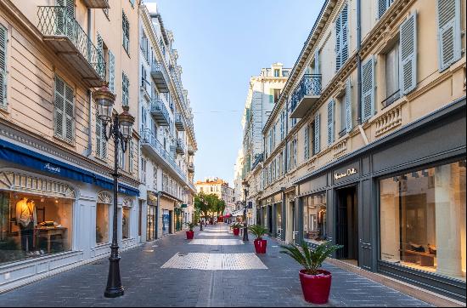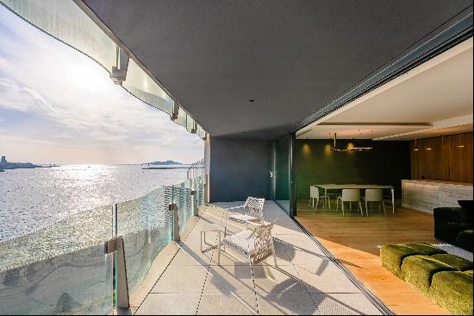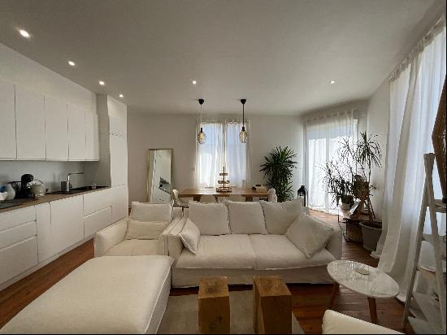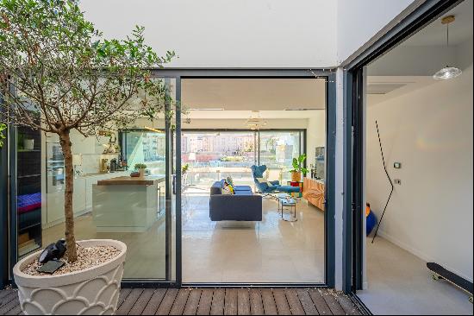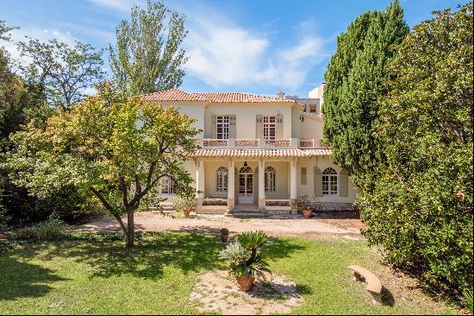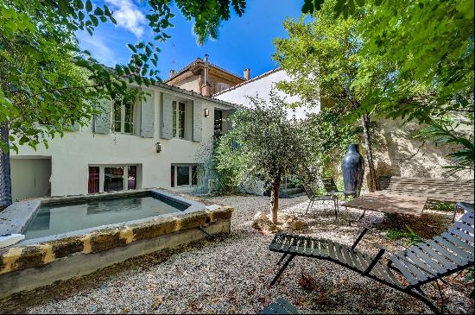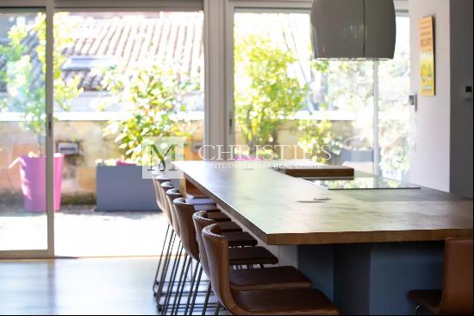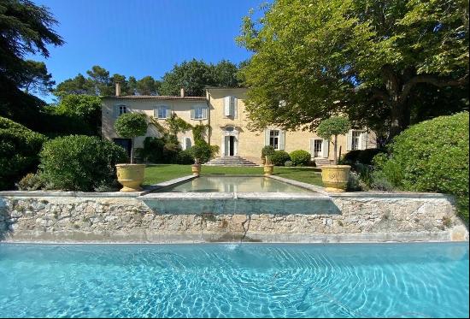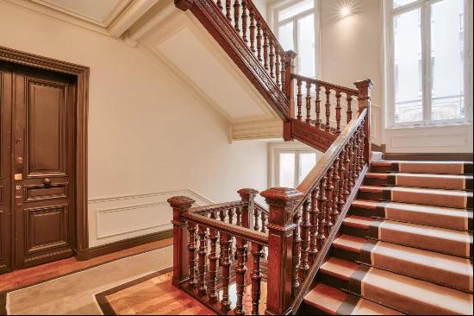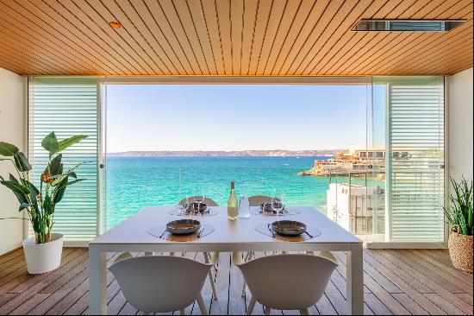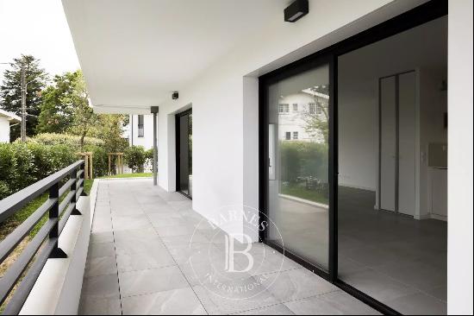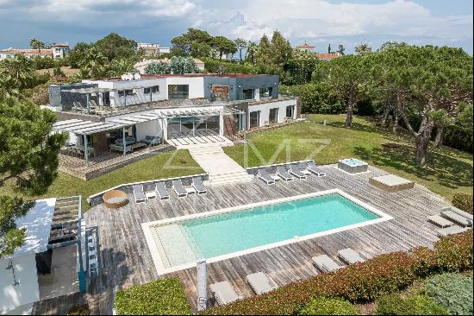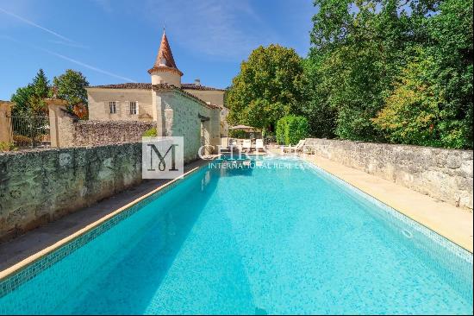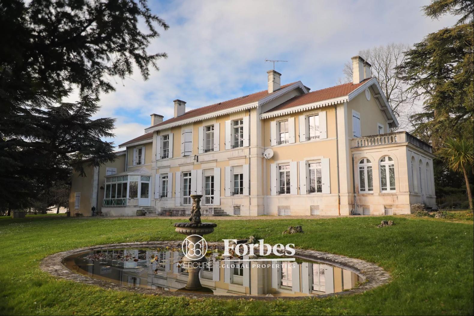
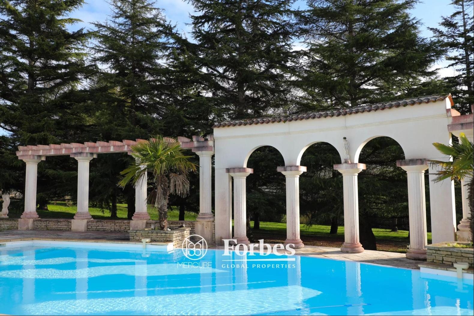
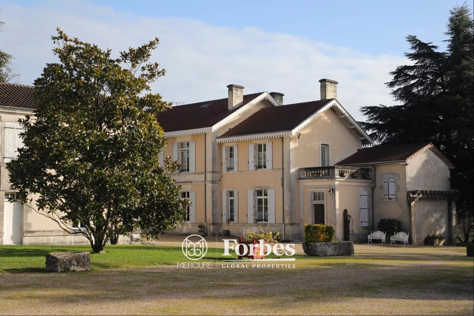
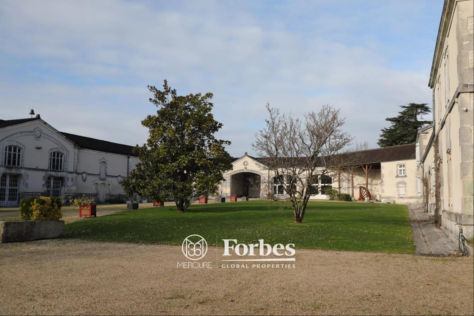
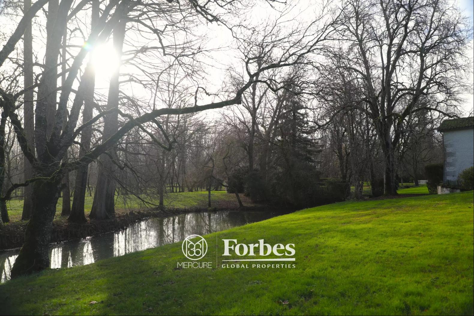
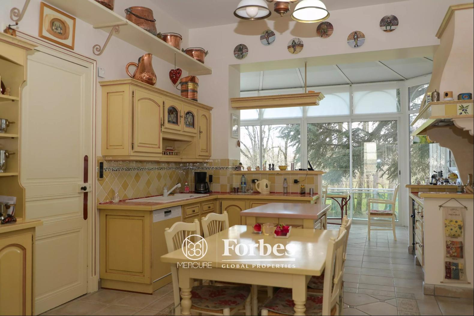
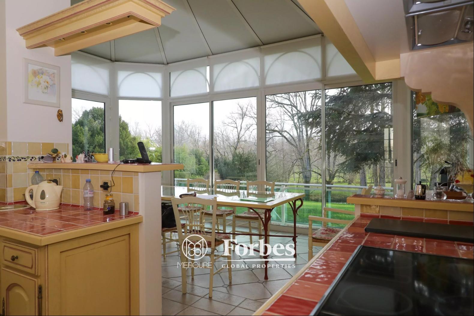
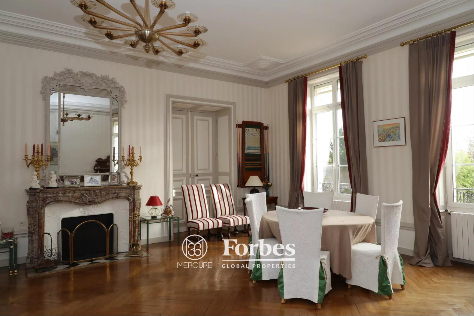
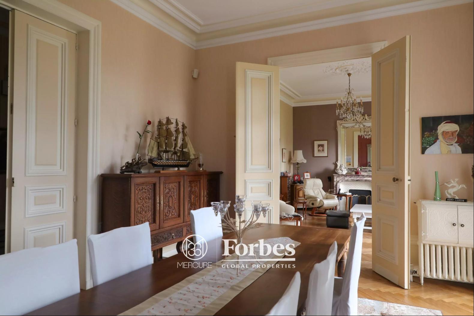
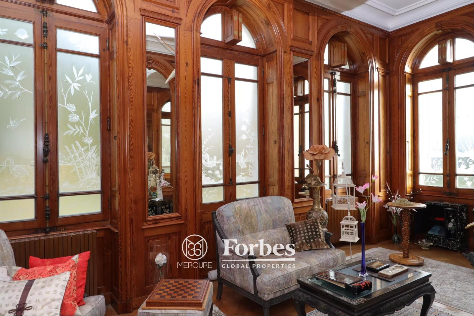
- For Sale
- EUR 1,986,813
- Property Type: Single Family Home
- Bedroom: 8
In very calm setting, this attractive estate close to Cognac (approximately 15 minutes driving) stretches over 3.39 hectares. It consists of a stylish house offering over 700 sq.mt. as living space on three levels, dating back to the 19th C. with pleasant views over centuries-old trees and the small river running through the park. In a large courtyard enclosed with a porch typical from the Charente region, there are many outbuildings (hangars, wine storehouses, orangery) next to former equestrian facilities, whereas the garden offers a very large swimming pool lined with columns, as well as a tennis court and a fish pond. The main house in perfect condition consists of 374 sq.mt. on ground floor and 337 sq.mt. on first floor. The roof and its frame were restored in 2018, as well as the insulation. Full of authenticity, this home is decorated with old floors, wooden panels and beautiful fireplaces. As soon as you walk into the house, a vast passageway opens onto several through reception rooms : a large dining room with a dish-warmer radiator and a hatch to the kitchen, a first living room with fireplace opening on the dining room, a second large living room with billiards and fireplace, a third Chinese living room with nicely engraved window glasses. The fitted kitchen offers a fireplace in working order, and is extended by an atrium opening on to the park. This room also has floor heating. On the same level, are also a laundry, toilets, and two studies which one is suitable for conversion into a bedroom. The main staircase in the entrance, as well as the service staircase, both give access to the first floor where follow one another : a part reserved for guests with three bedrooms and a bathroom with toilets, a large bedroom with shower room (double washbasin), two small bedrooms sharing a shower room, a bedroom with washbasin and bidet, a large bathroom with balneotherapy bath and shower, toilets and dressing, as well as a small bedroom. The second floor offers a 300 sq.mt. attic with visible beams. The house also has a 200 sq.mt. cellar. The house has gas-fired central heating. Windows have double glazing. There are also a water softener and a well in the cellar. The property also offers a 200 sq.mt. restored guest house on two levels, opening on the central courtyard. It offers an entrance, a kitchen, a living room, five bedrooms with shower rooms, and a private terrace. Other outbuildings complete the property, as a 145 sq.mt. house with a wash house and a bread oven, a little house to restore, a brandy storehouse of more than 1300 sq.mt, farm hangars, boxes, a 365 sq.mt. former distillery, these buildings could be rented out. Surrounded by columns and offering park views, the hydrolysis swimming pool was installed in 2023. It is heated and under alarm. Bordered by a greenhouse converted into summer kitchen with shower and toilets, it offers a vast covered terrace. Its sizes : 15x6m, with 1.20m depth. The park also has a fish pond and a tennis court. A water tank will store water. The garden watering system is integrated. Sale price including fees : 2,330,800 euros. Buyer's fees. Fee : 5.91 % VAT of the price excluding fees. Sale price excluding fees : 2,200,000 euros. Energy class : D. Climate class : D. Estimated annual energy costs for standard use : between 12,290 and 16,680 euros per annum. Prices indexed to the years 2021, 2022 and 2023. Information on the risks to which this property is exposed is available on the Georisques website : www.georisques.gouv.fr


