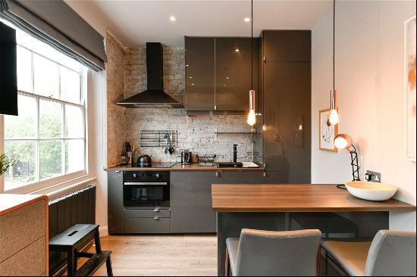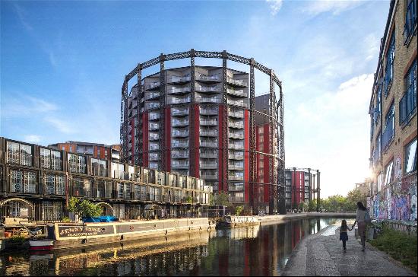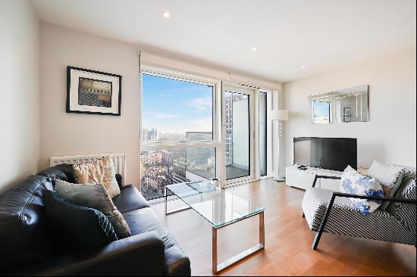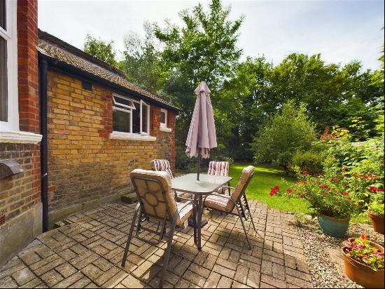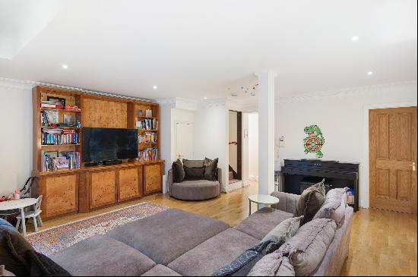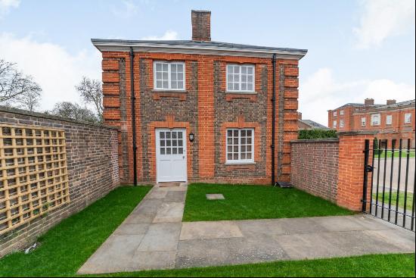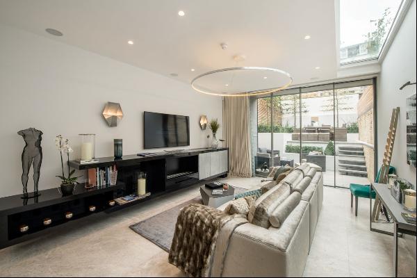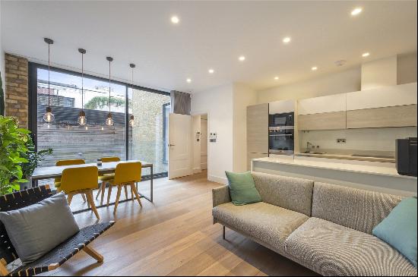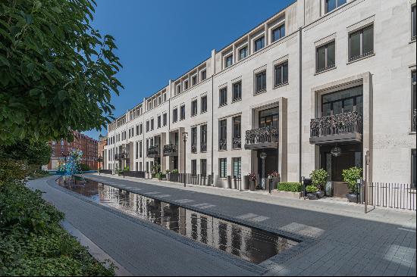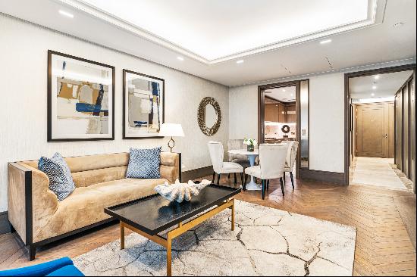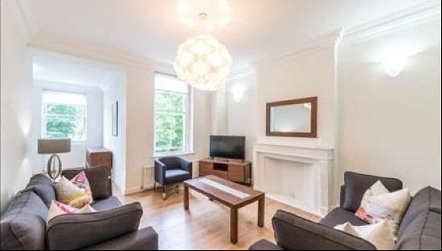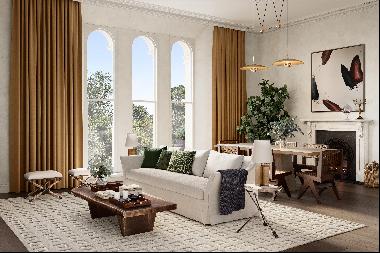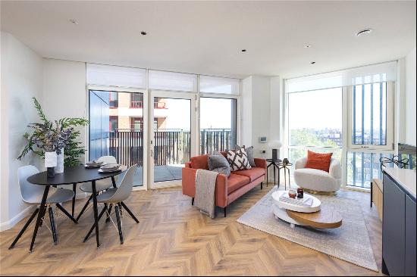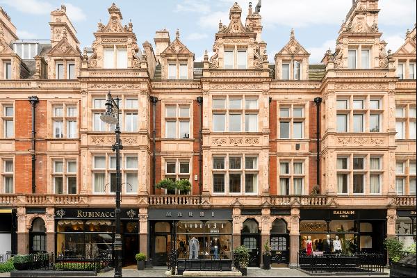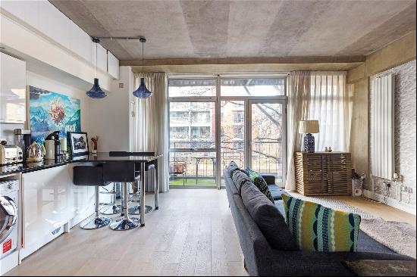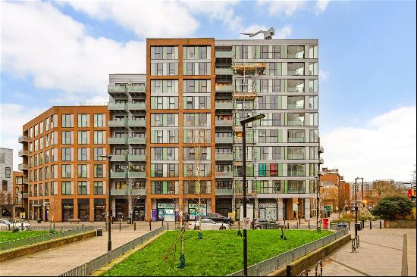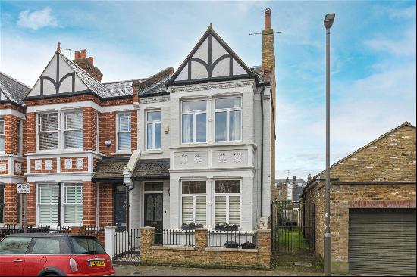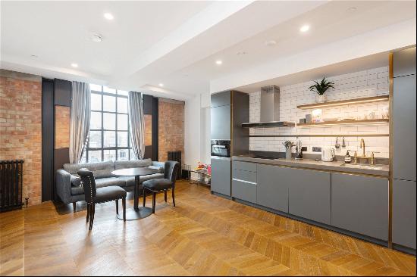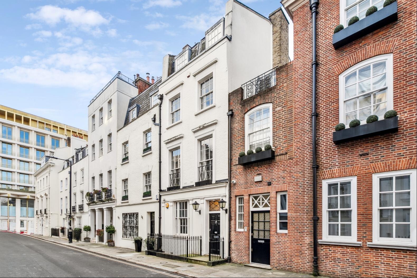
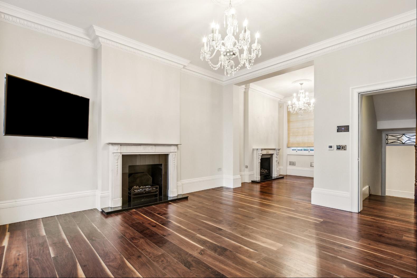
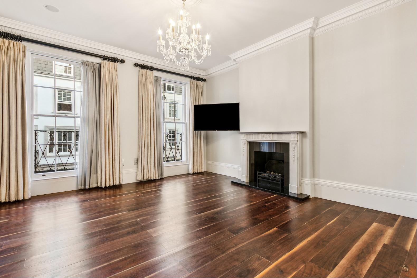
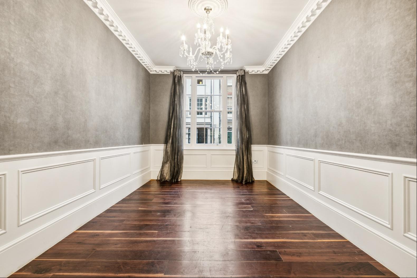
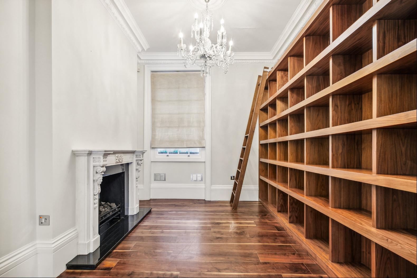
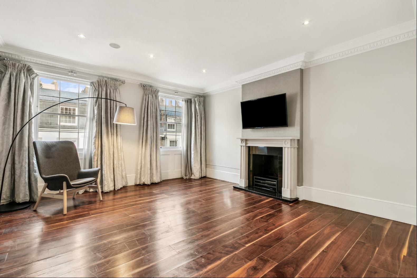
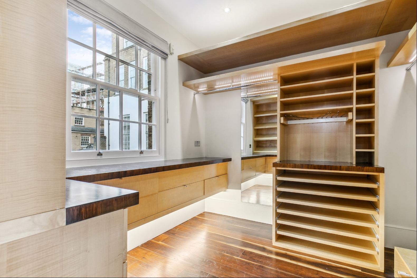
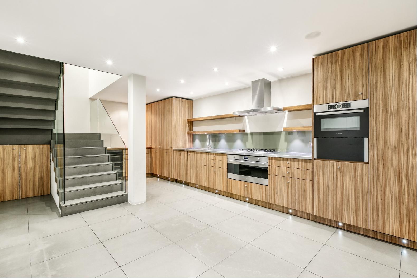
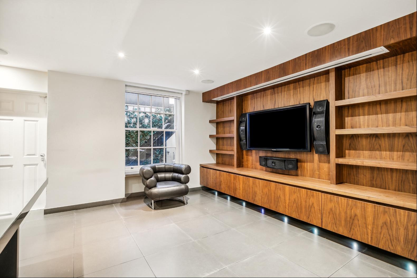
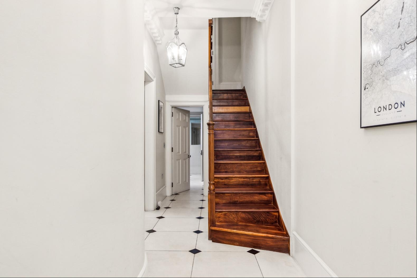
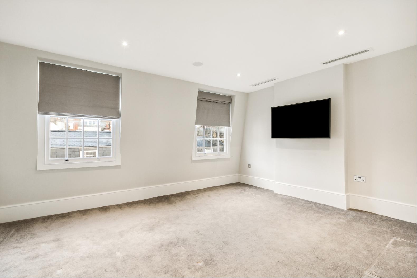
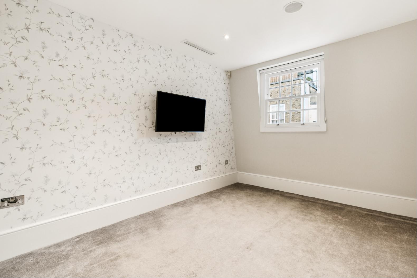
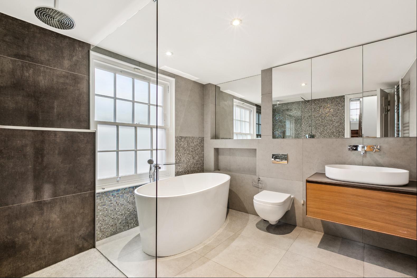
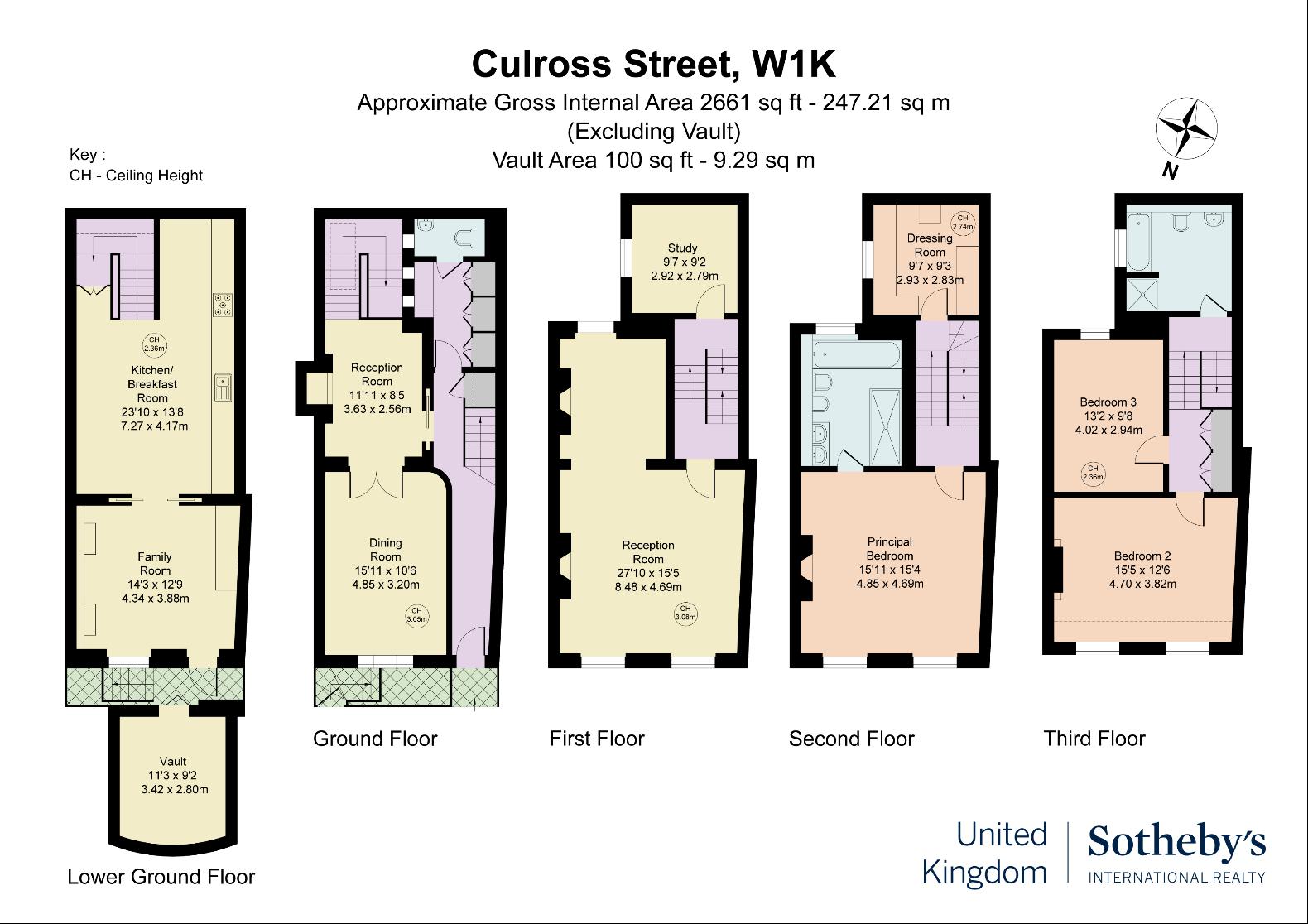
- For Sale
- GBP 5,500,000
- Build Size: 2,661 ft2
- Property Type: Single Family Home
- Property Style: 1 Level Ranch
- Bedroom: 3
- Bathroom: 2
This elegant freehold house spans 2,661 sq. ft. and is laid out across five floors, with generous proportions, beautiful reception areas, and rich finishes. It presents a rare opportunity to create a personalised residence in the heart of Central London – walnut flooring, classic hues, and period features provide an exceptional foundation for a renovation project. A sweeping entryway leads to a dining hall and living room. Vast windows and 10-foot ceilings enhance the sense of space. A wooden staircase leads to the lower ground floor, which has another family room. It is adjoined by a bespoke kitchen well-appointed with Miele appliances, creating a wonderful space for those who love cooking. The first floor hosts an additional reception and a cosy study space. The three bedrooms are spread across the second and third floors, respectively. The principal bedroom, with its marble-clad en-suite bathroom and dressing room, occupies the entire second floor, carving out a private suite. The remaining bedrooms sprawl across the topmost floor and share a common bathroom. Mod cons are cleverly incorporated into the house, including a Creston home automation system, alarm security with CCTV cameras, and underfloor heating. Working fireplaces and intricate cornicing bring in a sense of grandeur to the house. Custom joinery and built-in wardrobes are further highlights. Located in the heart of Mayfair, London’s finest restaurants, shopping districts, and private clubs are within easy reach. Marble Arch, Hyde Park Corner, and Green Park Stations are all located within walking distance.


