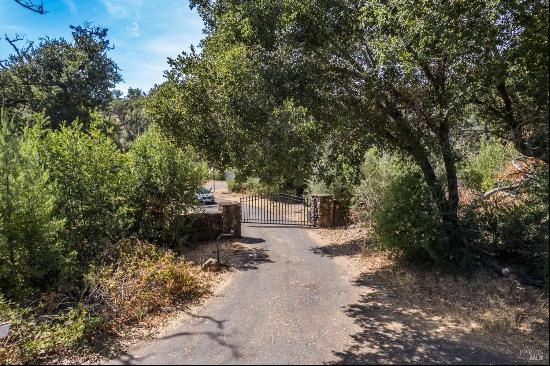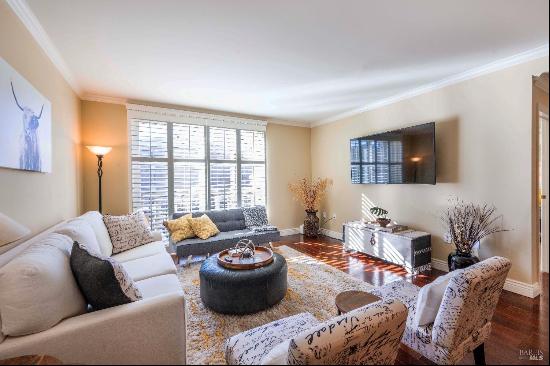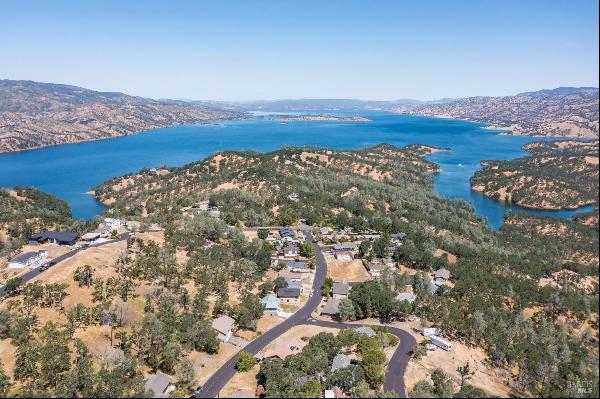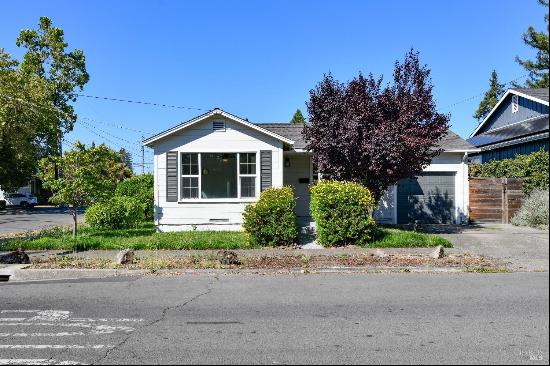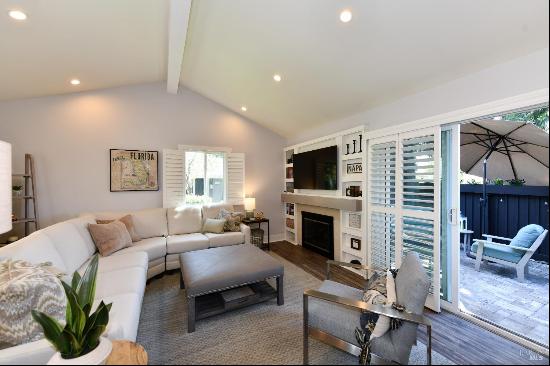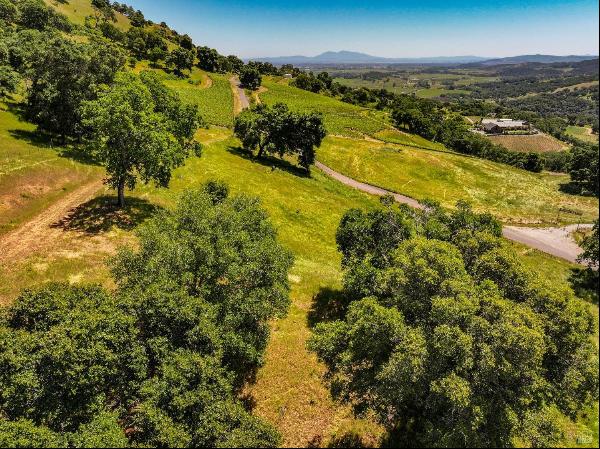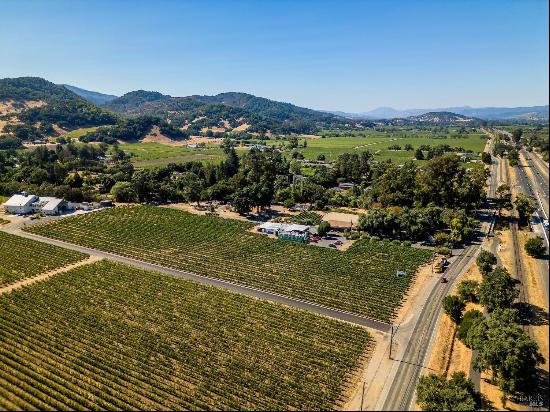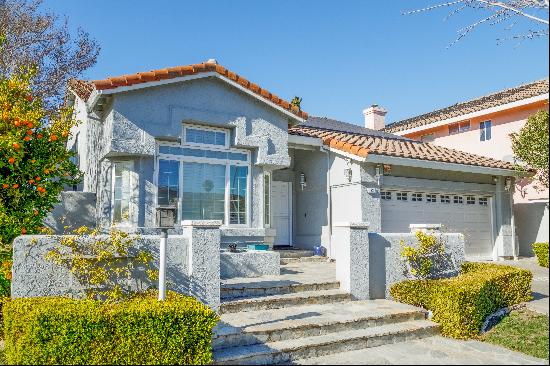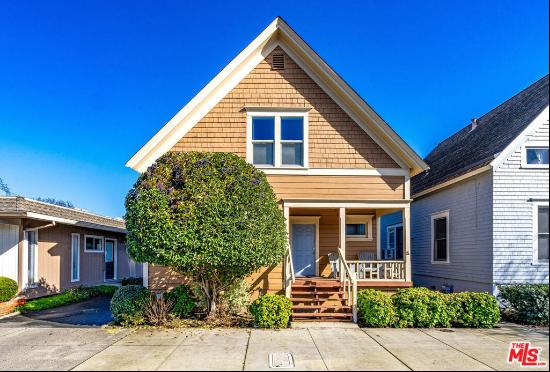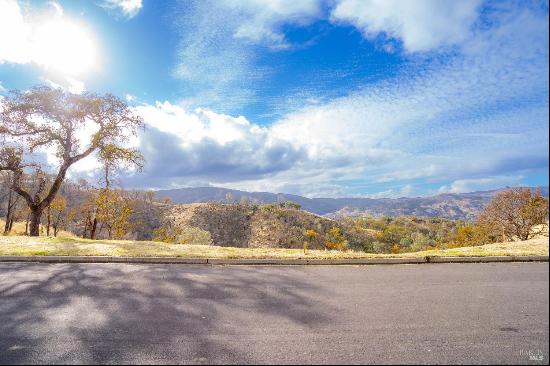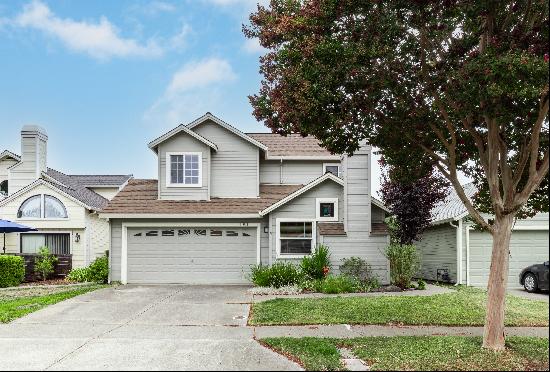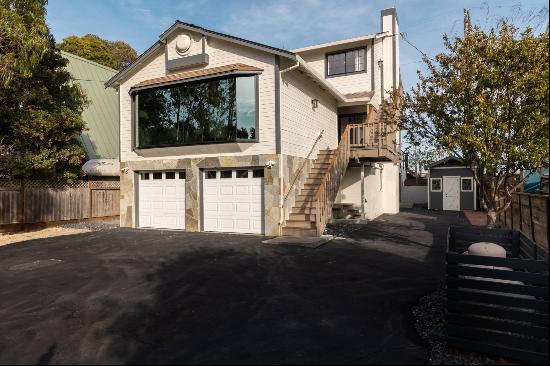
- For Sale
- USD 765,000
- Build Size: 1,120 ft2
- Property Type: Single Family Home
- Bedroom: 3
- Bathroom: 2
Updated Mid Century, single level home with classic exposed beam ceiling. The floorplan has open living, dining and kitchen with decorative brick fireplace. Kitchen has solid surface counters, stainless steel appliances, tile floor and door to garage with laundry hook ups. The kitchen and baths have been updated within last 10 years with ceramic tile in both primary and hall bathrooms. The primary bedroom has walk in closet, ceiling fan and windows to back yard. The middle bedroom has windows and door to backyard. There is simulated wood throughout the home with tile floors in kitchen and bathrooms. There is a traditional 2-car garage on the left side of home and on right side of home is an attached 2nd garage with roll up doors that allow you to drive through to carport/workshop. The front and back yards are landscaped to require less maintenance with paved patio, garden area and small storage shed.



