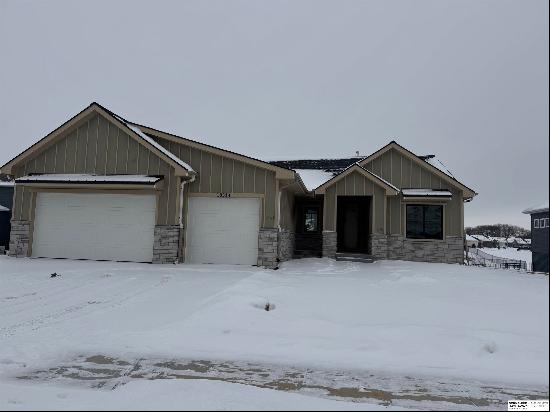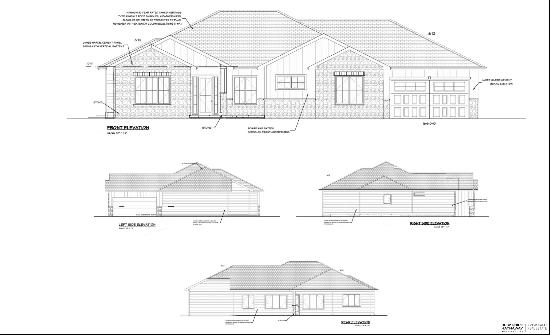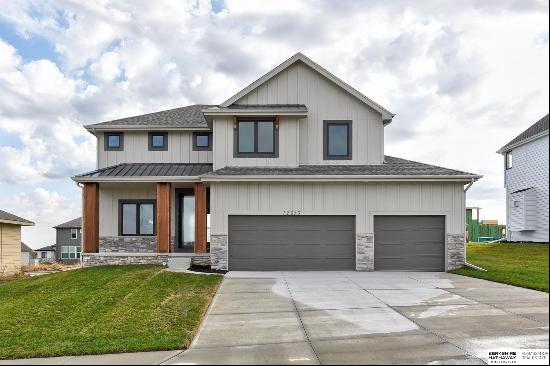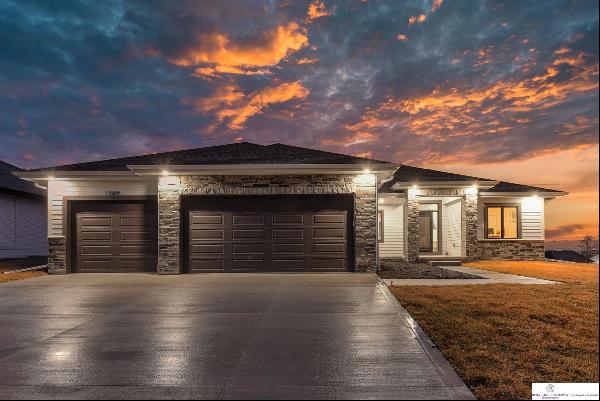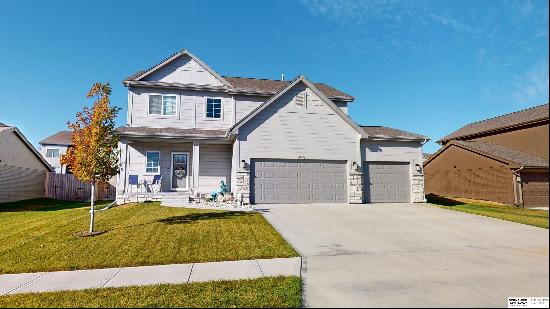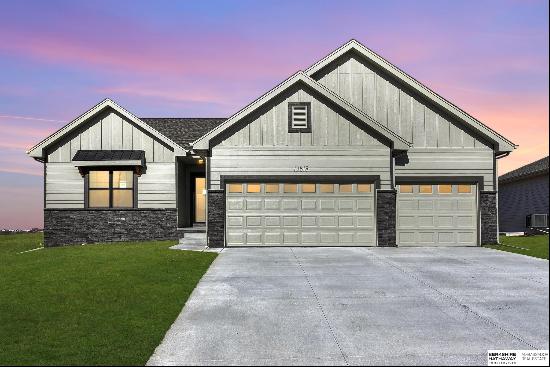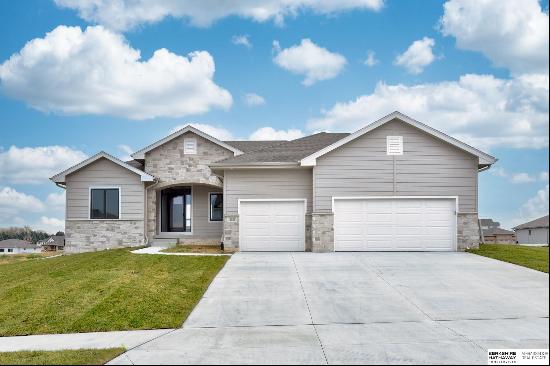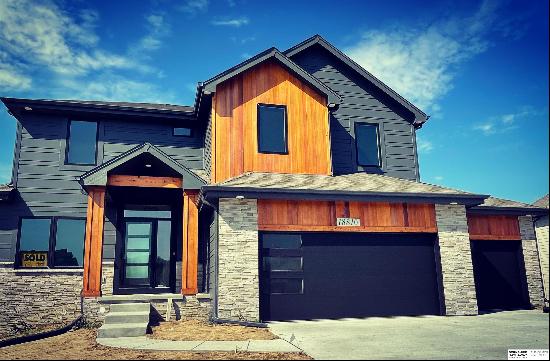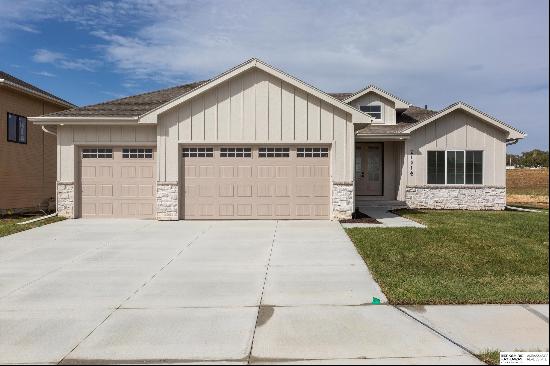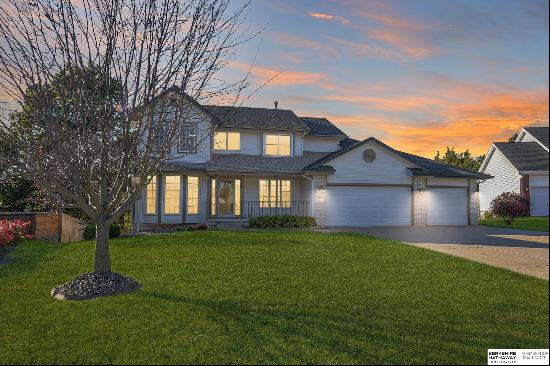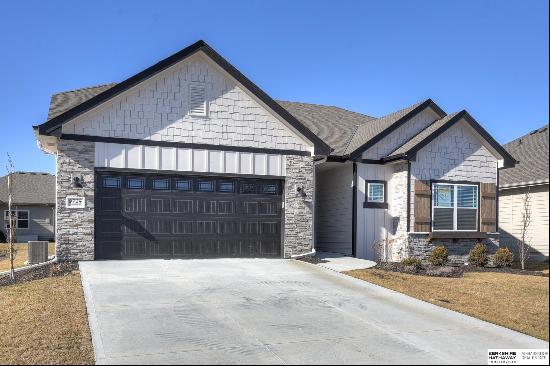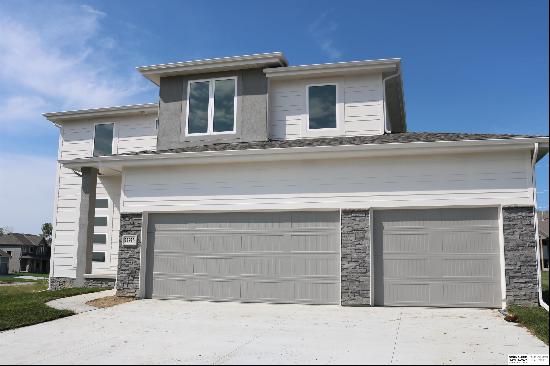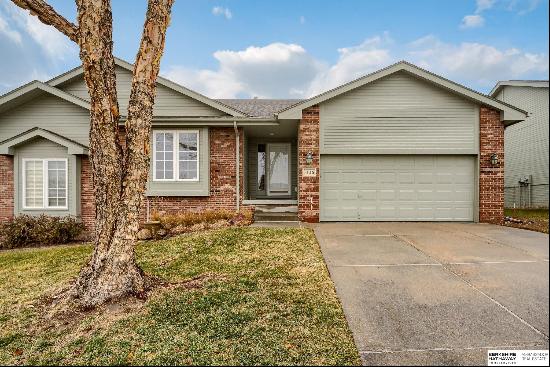



- For Sale
- USD 491,880
- Build Size: 2,310 ft2
- Property Type: Single Family Home
- Bedroom: 4
- Bathroom: 1
- Half Bathroom: 1
Sherwood Homes' Hanover "24" 2-story plan. 3-car garage. South-facing daylight basement lot with low-maintenance composite deck. Spacious and open kitchen, dinette, and great room. Large and inviting front porch. LVT floors throughout most of the main floor. Wide, open-concept. Quartz and granite counters throughout. Custom color lacquered cabinets. Luxurious tile in primary bath shower. 3 of the 4 bedrooms feature walk-in closets, with 2 walk-in closets in the Primary suite. Sitting room in Primary suite. All the latest finishes done in the most popular palette. Price includes first-year ProHome comprehensive warranty and 2/10 warranty, including transferable 10-year structural warranty!


