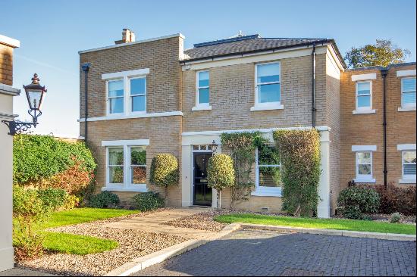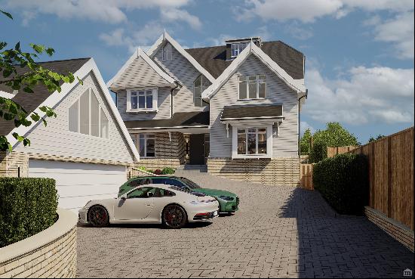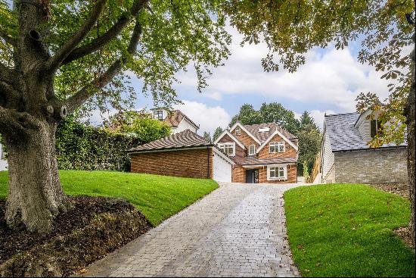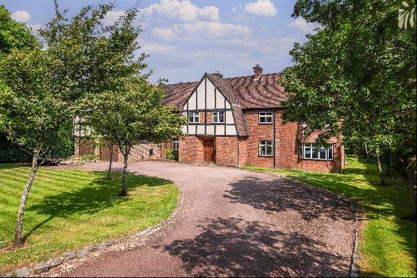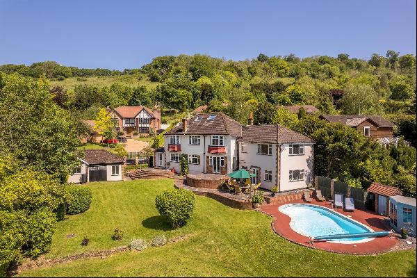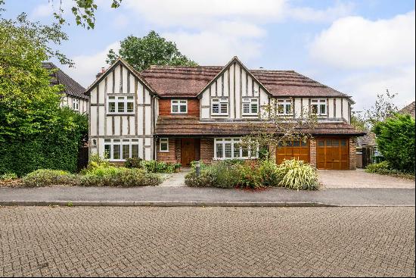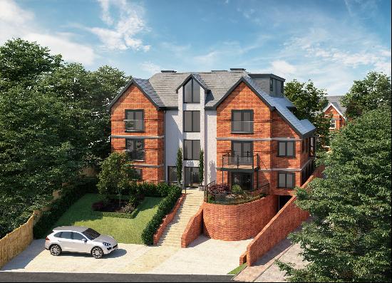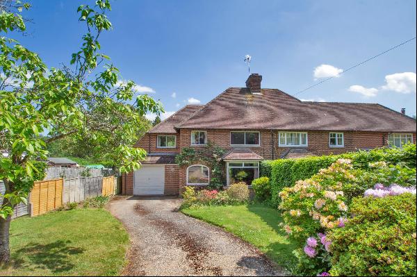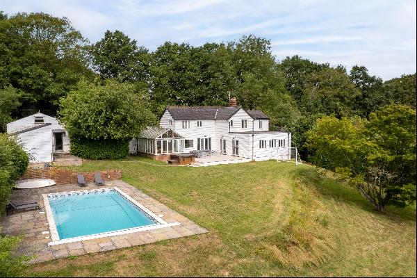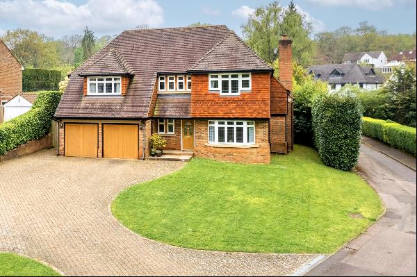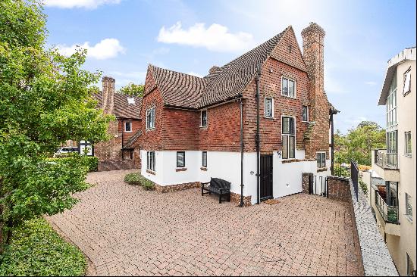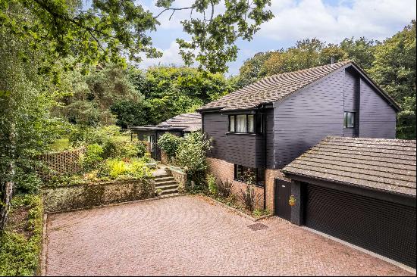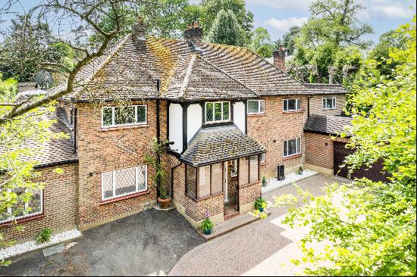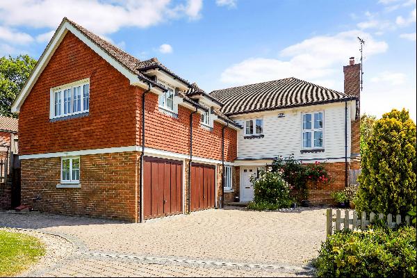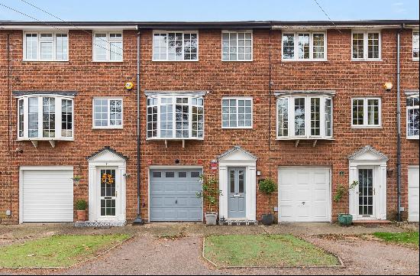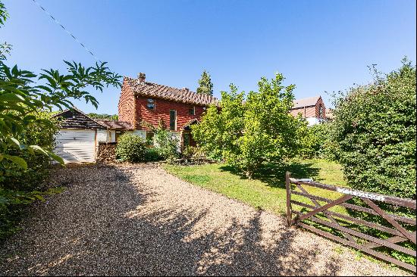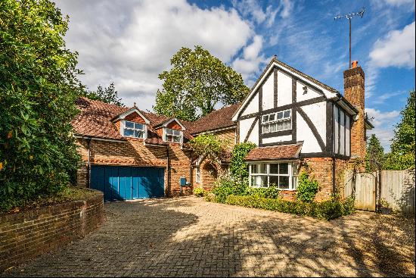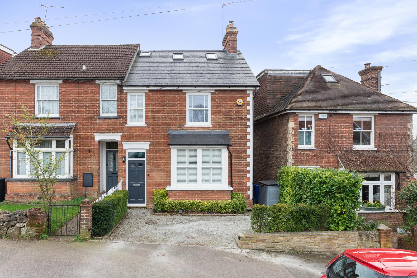
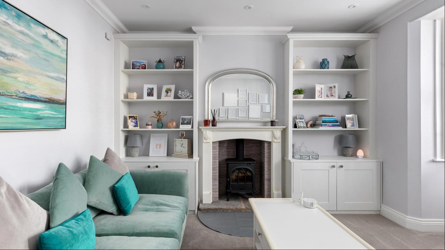
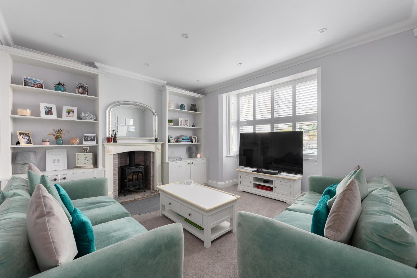
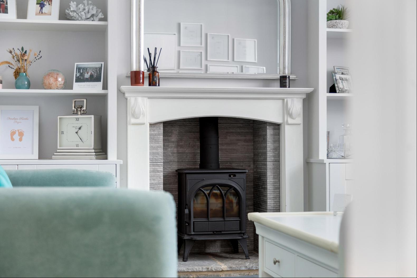
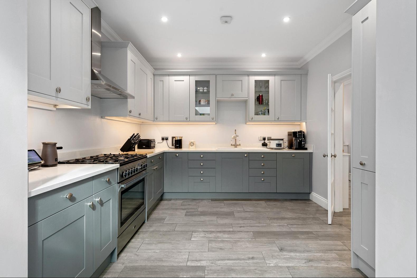
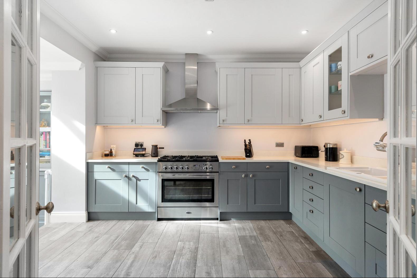
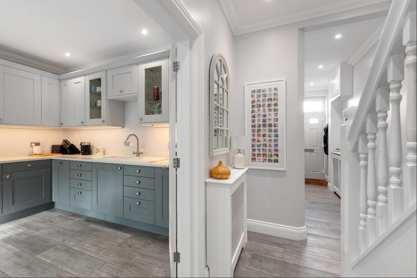
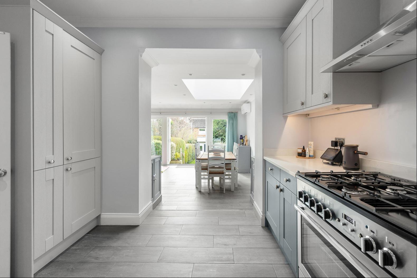
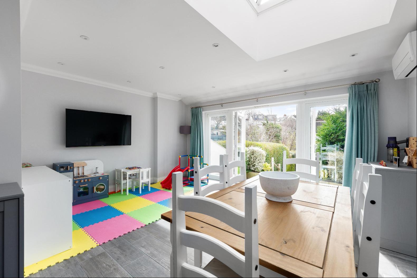
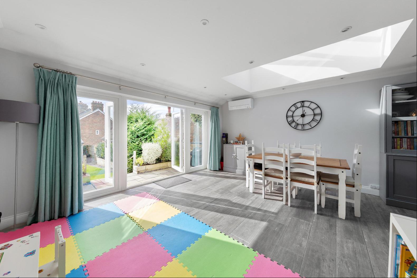
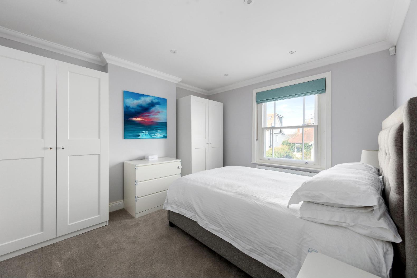
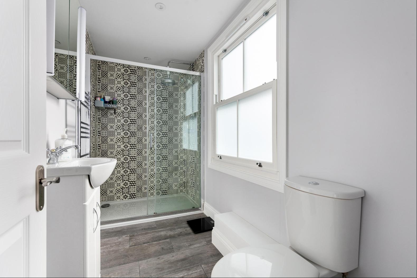
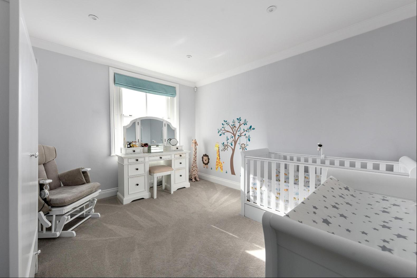
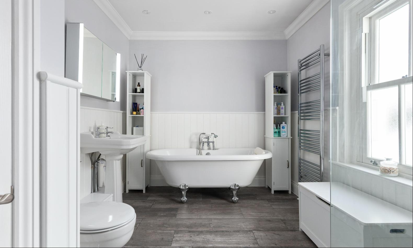
- For Sale
- Guide price 895,000 GBP
- Build Size: 1,691 ft2
- Land Size: 1,691 ft2
- Bedroom: 4
- Bathroom: 3
A stunning sympathetically refurbished and extended Victorian home with off-road parking in the sought after Hollybush area TN13.
A meticulously renovated Victorian semi-detached property boasting modern living spaces finished to an exceptional standard, located in the highly sought after Hollybush area, less then a mile from the High Street and boasting a south facing garden and off-road parking for one vehicle. This home, originally dating from the Victorian era, has undergone extensive remodelling to near new build standards while preserving its historical charm. Notable features include a south-facing garden, with purpose built garden room/ office, double glazed sash windows, and underfloor heating throughout the ground floor. The entrance hall, adorned with attractive tiled floors and radiator covers, leads to the spacious front facing sitting room with a bay window and feature fireplace with Stovax fire.The extended kitchen/dining room/family room is a highlight of the property, with south-facing glass doors and lantern roof light, it offers a versatile space for living and entertaining. It's also equipped with air conditioning to ensure all year-round comfort, as is the principle bedroom. The kitchen features an excellent range of wooden units with granite worktops, Quooker hot water tap, integrated appliances including an american style fridge/freezer, and a range style oven with gas hob. From the hallway there is a utility cupboard with space and plumbing for stacked white goods, and next door to useful downstairs w/c. Upstairs, the first floor landing lead through to a study area at the front, this space was previously utilised as a fourth bedroom and could be reinstated as one, while two double bedrooms and a family bathroom offer ample space filled with natural light. The second floor hosts a spacious principle bedroom with a luxuriously appointed en suite bathroom, there's also two double fitted wardrobes, additional eve storage and rooftop views.Outside, there is a gravel parking area at the front proving off-road parking for one car and a landscaped south-facing garden at the rear, complete with a paved patio area with steps leading down to the lawn and planted boarded. At the rear there is a versatile outbuilding, with power, lighting and insulated, proving an ideal home office space. A fantastic family home that seamlessly blends modern living with Victorian features. The property has been refurbished and extended to a high standard, providing a practical and comfortable living space for families. The location in the Hollybush area of Sevenoaks is highly sought after and provides easy access to local amenities and transport links, with a stunning landscaped garden and off-road parking.
Sevenoaks High Street 0.7 miles,Sevenoaks station 1.0 mile,Junction 5 M25 2.7 miles.(All distances approximate)The property is situated in the highly sought after Hollybush area in Sevenoaks TN13. Sevenoaks mainline railway station offers an express service directly into London Bridge & Charing Cross and is under a mile from the property. Sevenoaks high street offering a large range of shops, bars, restaurants, and a Waitrose supermarket, Knole Park and a popular leisure centre is just 0.8 miles away. There are numerous excellent schools in Sevenoaks but the house is very well placed for Sevenoaks Primary School, Lady Boswell's C of E Primary School, Walthamstow Hall Junior School, The Granville and Knole Academy.
A meticulously renovated Victorian semi-detached property boasting modern living spaces finished to an exceptional standard, located in the highly sought after Hollybush area, less then a mile from the High Street and boasting a south facing garden and off-road parking for one vehicle. This home, originally dating from the Victorian era, has undergone extensive remodelling to near new build standards while preserving its historical charm. Notable features include a south-facing garden, with purpose built garden room/ office, double glazed sash windows, and underfloor heating throughout the ground floor. The entrance hall, adorned with attractive tiled floors and radiator covers, leads to the spacious front facing sitting room with a bay window and feature fireplace with Stovax fire.The extended kitchen/dining room/family room is a highlight of the property, with south-facing glass doors and lantern roof light, it offers a versatile space for living and entertaining. It's also equipped with air conditioning to ensure all year-round comfort, as is the principle bedroom. The kitchen features an excellent range of wooden units with granite worktops, Quooker hot water tap, integrated appliances including an american style fridge/freezer, and a range style oven with gas hob. From the hallway there is a utility cupboard with space and plumbing for stacked white goods, and next door to useful downstairs w/c. Upstairs, the first floor landing lead through to a study area at the front, this space was previously utilised as a fourth bedroom and could be reinstated as one, while two double bedrooms and a family bathroom offer ample space filled with natural light. The second floor hosts a spacious principle bedroom with a luxuriously appointed en suite bathroom, there's also two double fitted wardrobes, additional eve storage and rooftop views.Outside, there is a gravel parking area at the front proving off-road parking for one car and a landscaped south-facing garden at the rear, complete with a paved patio area with steps leading down to the lawn and planted boarded. At the rear there is a versatile outbuilding, with power, lighting and insulated, proving an ideal home office space. A fantastic family home that seamlessly blends modern living with Victorian features. The property has been refurbished and extended to a high standard, providing a practical and comfortable living space for families. The location in the Hollybush area of Sevenoaks is highly sought after and provides easy access to local amenities and transport links, with a stunning landscaped garden and off-road parking.
Sevenoaks High Street 0.7 miles,Sevenoaks station 1.0 mile,Junction 5 M25 2.7 miles.(All distances approximate)The property is situated in the highly sought after Hollybush area in Sevenoaks TN13. Sevenoaks mainline railway station offers an express service directly into London Bridge & Charing Cross and is under a mile from the property. Sevenoaks high street offering a large range of shops, bars, restaurants, and a Waitrose supermarket, Knole Park and a popular leisure centre is just 0.8 miles away. There are numerous excellent schools in Sevenoaks but the house is very well placed for Sevenoaks Primary School, Lady Boswell's C of E Primary School, Walthamstow Hall Junior School, The Granville and Knole Academy.


