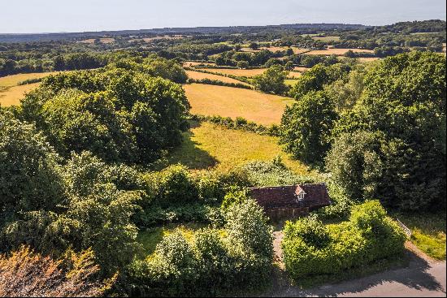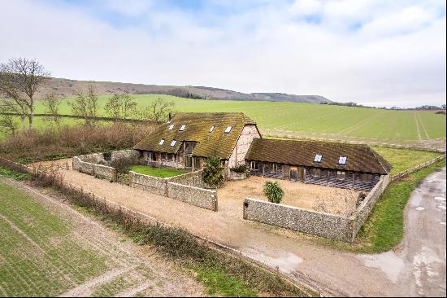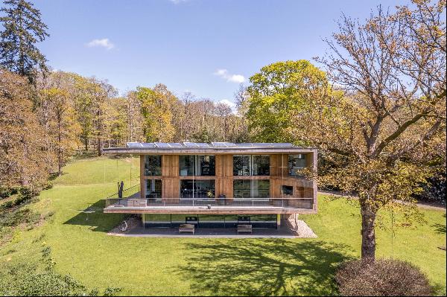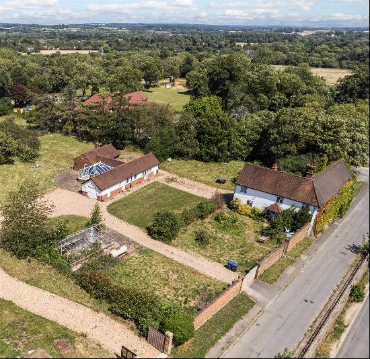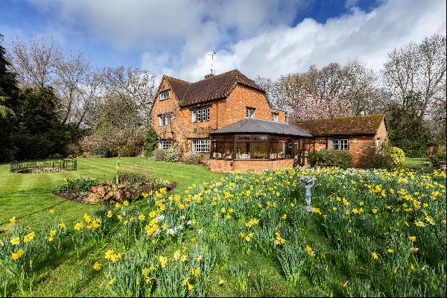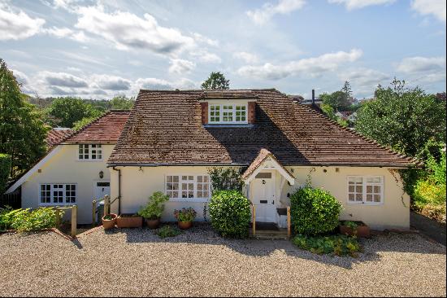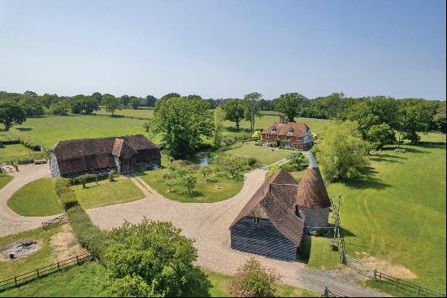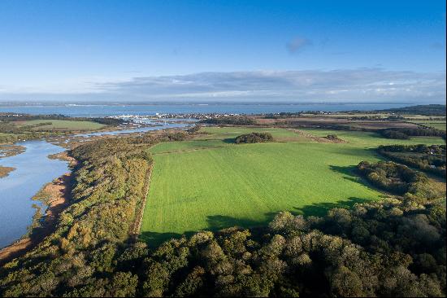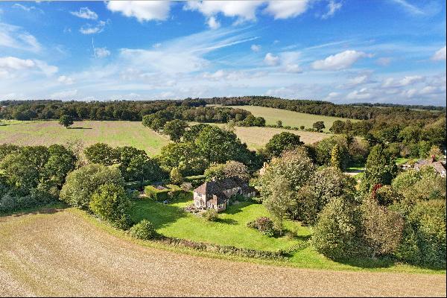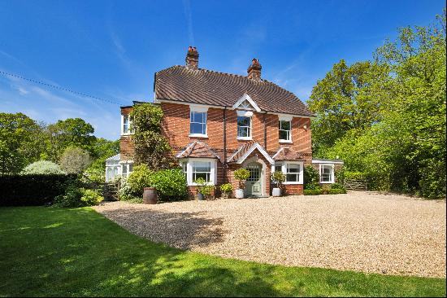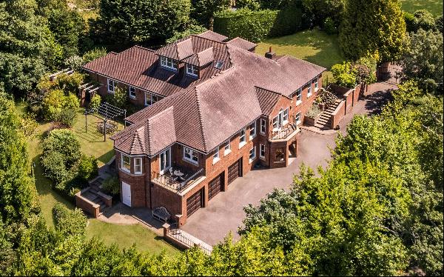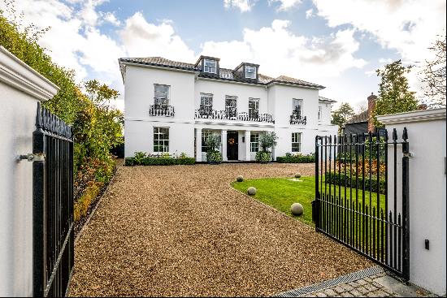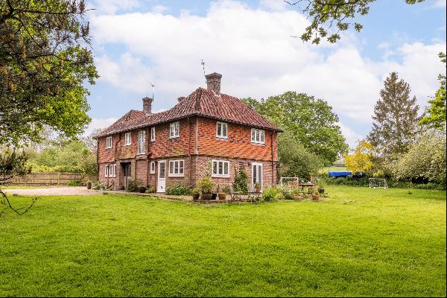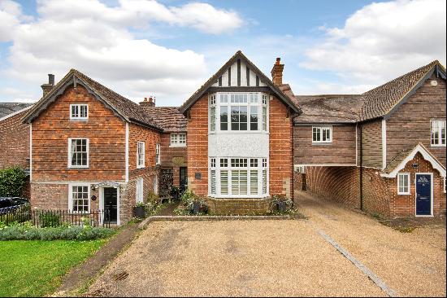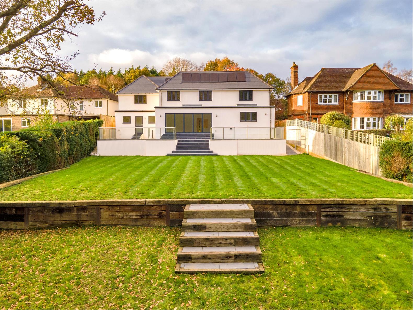
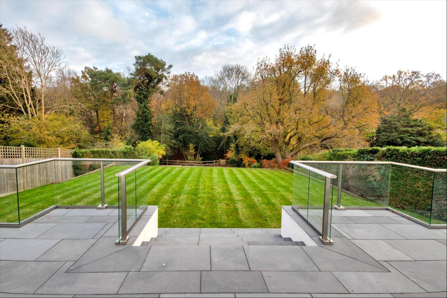
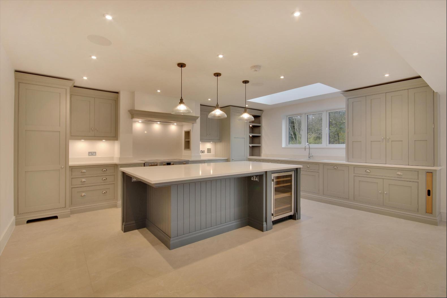

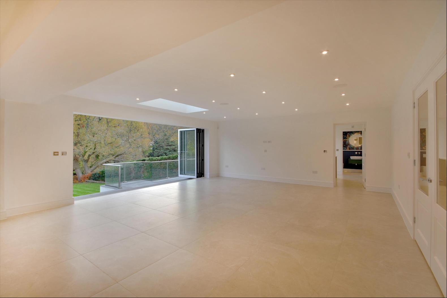
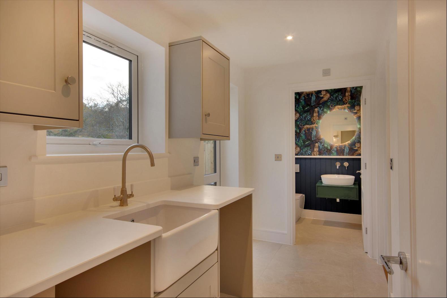
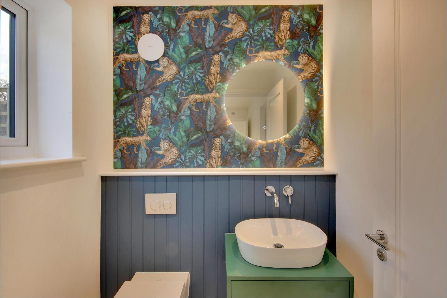
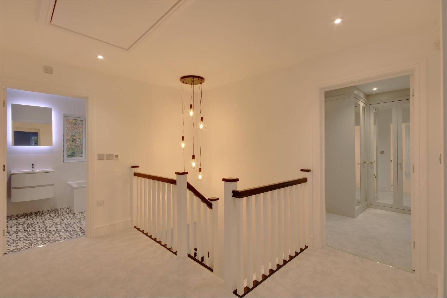
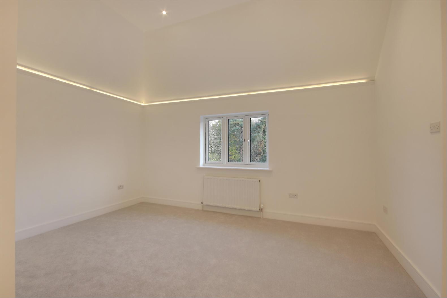
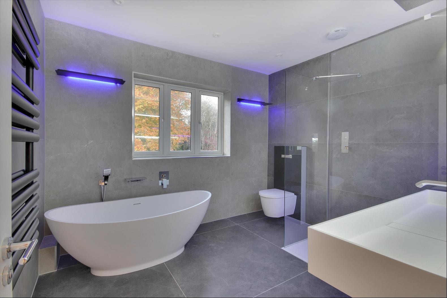
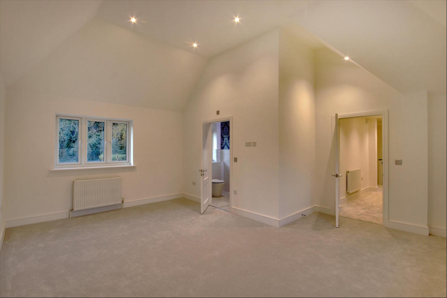
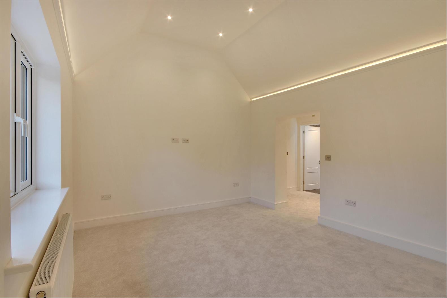
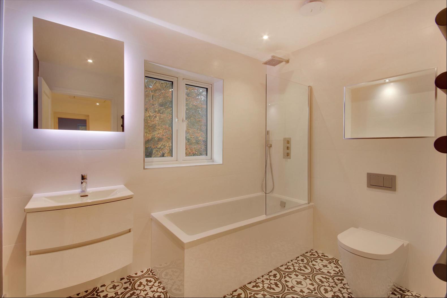
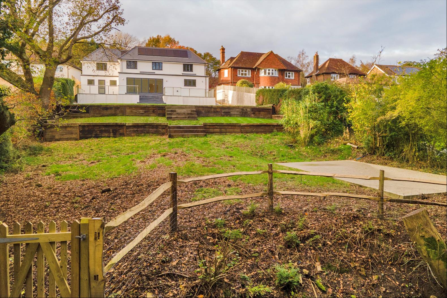
- For Sale
- Guide price 1,350,000 GBP
- Build Size: 3,026 ft2
- Land Size: 3,026 ft2
- Bedroom: 5
- Bathroom: 3
A superbly presented detached family home, comprehensively refurbished to an exceptionally high standard by boutique developers Affinity Homes Ltd, in a convenient location close to amenities. EPC B.
Viewing open day on Saturday 25th January 2025.The property has been comprehensively designed and renovated by local developers Affinity Homes Ltd to an exceptionally high standard, blending an array of wonderful modern touches whilst providing generous and flexible accommodation.The house benefits from in roof solar panels and solar hot water tank. Underfloor heating on the ground floor, master en-suite and family bathroom. Cat 6 data cabling throughout, Sonos sound system and LED downlighters.Double front doors open to a large and welcoming entrance hall providing access to all the principal living areas.To the rear of the property is an impressive Tom Howley kitchen complimented with granite worktops, upstands and splashback. A large island with seating and storage completes the look. A complete range of fitted wall and base units, induction range cooker and fully integrated appliances including full height fridge, freezer with ice maker, Quooker hot tap, waste disposal unit, wine cooler and twins stainless steel sinks. Sky light windows offer light over the large dining area and family space with bi-fold doors leading out onto a large patio and beautiful southwest facing gardens. This is a wonderful area for day-to-day life and entertaining.A separate dining room, utility room, cloakroom, sitting room, storage cupboards and a double garage complete the ground floor.A staircase leads up to the first floor with five generous-sized bedrooms and a well-appointed stylish family bathroom.The sizeable principal suite complete with a vaulted ceiling enjoys an attractive outlook, a walk-in dressing room and a luxurious en suite with free standing bath, separate rain shower and double sink and towel shelf. The vaulted guest suite also enjoys an en suite with a shower.The house is approached via a private electric gated entrance leading to a parking area and an integral double garage with an insulated electric door by Horman. To the rear of the property, there is a large paved patio enclosed by a glass balcony, which provides the perfect backdrop for al fresco dining and entertaining. Steps lead down to the garden, which is mainly laid to lawn and backs on to a forest and stream, which is accessible from the lower garden.Also of note, there is a base located at the bottom of the garden with first fix plumbing and ducting, ready for a summer house/annexe accommodation. (Subject to the necessary consents).
Crowborough Town Centre 0.5 of a mile. Crowborough mainline station 1.9 miles (London Bridge from 69 minutes). Tunbridge Wells 6.6 miles (London Bridge from 44 minutes). Uckfield 8.9 miles. Gatwick Airport 24.3 miles. London 53.6 miles. (All times and distances approximate)The property is located close to the centre of the popular Wealden market town of Crowborough, with its choice of supermarkets, High Street shops, post office, leisure centre, and other everyday amenities. Further amenities are available in the spa town of Tunbridge Wells, offering a range of upmarket shopping facilities with many major national stores in Royal Victoria Place and numerous boutiques, jewellers, and art galleries in the historic High Street and famous Pantiles.Train services are available from Crowborough, Eridge, or Tunbridge Wells with direct services to London Bridge. The A26/A21 to the east of Tunbridge Wells provides connections to the M25 and national motorway network providing access to London Gatwick, Heathrow, and Stansted airports, the Channel Tunnel, and ferry ports.There are many well-regarded schools in the area, including primaries in Crowborough and Beacon at secondary level. Preparatory schools can be found in Danehill (Cumnor House), Ashurstwood (Brambletye), Langton Green (Holmewood House), and
Viewing open day on Saturday 25th January 2025.The property has been comprehensively designed and renovated by local developers Affinity Homes Ltd to an exceptionally high standard, blending an array of wonderful modern touches whilst providing generous and flexible accommodation.The house benefits from in roof solar panels and solar hot water tank. Underfloor heating on the ground floor, master en-suite and family bathroom. Cat 6 data cabling throughout, Sonos sound system and LED downlighters.Double front doors open to a large and welcoming entrance hall providing access to all the principal living areas.To the rear of the property is an impressive Tom Howley kitchen complimented with granite worktops, upstands and splashback. A large island with seating and storage completes the look. A complete range of fitted wall and base units, induction range cooker and fully integrated appliances including full height fridge, freezer with ice maker, Quooker hot tap, waste disposal unit, wine cooler and twins stainless steel sinks. Sky light windows offer light over the large dining area and family space with bi-fold doors leading out onto a large patio and beautiful southwest facing gardens. This is a wonderful area for day-to-day life and entertaining.A separate dining room, utility room, cloakroom, sitting room, storage cupboards and a double garage complete the ground floor.A staircase leads up to the first floor with five generous-sized bedrooms and a well-appointed stylish family bathroom.The sizeable principal suite complete with a vaulted ceiling enjoys an attractive outlook, a walk-in dressing room and a luxurious en suite with free standing bath, separate rain shower and double sink and towel shelf. The vaulted guest suite also enjoys an en suite with a shower.The house is approached via a private electric gated entrance leading to a parking area and an integral double garage with an insulated electric door by Horman. To the rear of the property, there is a large paved patio enclosed by a glass balcony, which provides the perfect backdrop for al fresco dining and entertaining. Steps lead down to the garden, which is mainly laid to lawn and backs on to a forest and stream, which is accessible from the lower garden.Also of note, there is a base located at the bottom of the garden with first fix plumbing and ducting, ready for a summer house/annexe accommodation. (Subject to the necessary consents).
Crowborough Town Centre 0.5 of a mile. Crowborough mainline station 1.9 miles (London Bridge from 69 minutes). Tunbridge Wells 6.6 miles (London Bridge from 44 minutes). Uckfield 8.9 miles. Gatwick Airport 24.3 miles. London 53.6 miles. (All times and distances approximate)The property is located close to the centre of the popular Wealden market town of Crowborough, with its choice of supermarkets, High Street shops, post office, leisure centre, and other everyday amenities. Further amenities are available in the spa town of Tunbridge Wells, offering a range of upmarket shopping facilities with many major national stores in Royal Victoria Place and numerous boutiques, jewellers, and art galleries in the historic High Street and famous Pantiles.Train services are available from Crowborough, Eridge, or Tunbridge Wells with direct services to London Bridge. The A26/A21 to the east of Tunbridge Wells provides connections to the M25 and national motorway network providing access to London Gatwick, Heathrow, and Stansted airports, the Channel Tunnel, and ferry ports.There are many well-regarded schools in the area, including primaries in Crowborough and Beacon at secondary level. Preparatory schools can be found in Danehill (Cumnor House), Ashurstwood (Brambletye), Langton Green (Holmewood House), and


